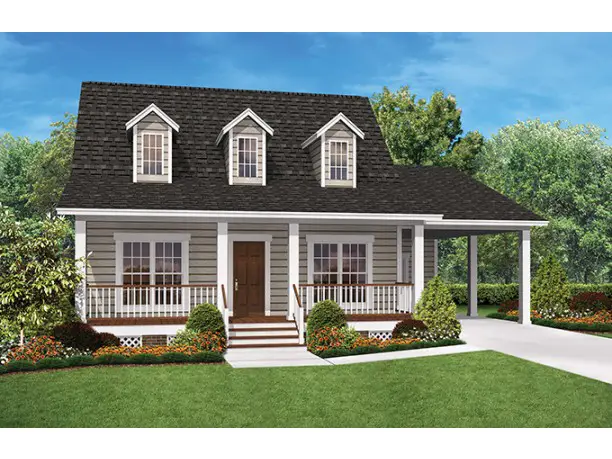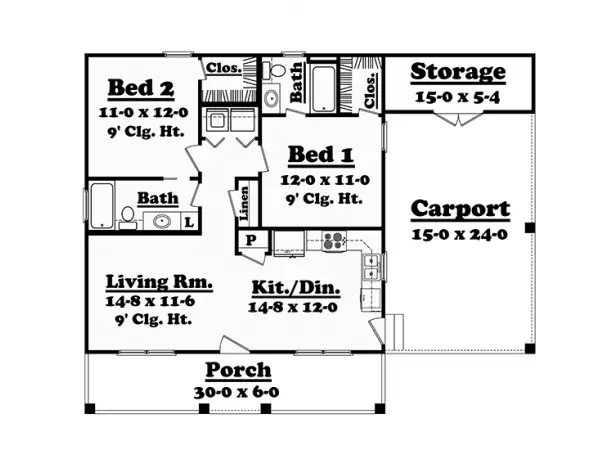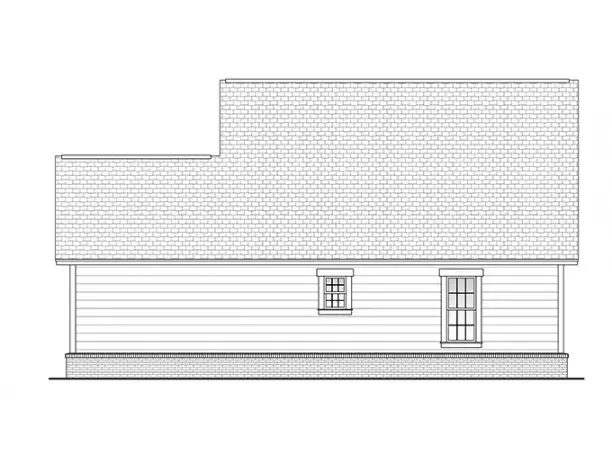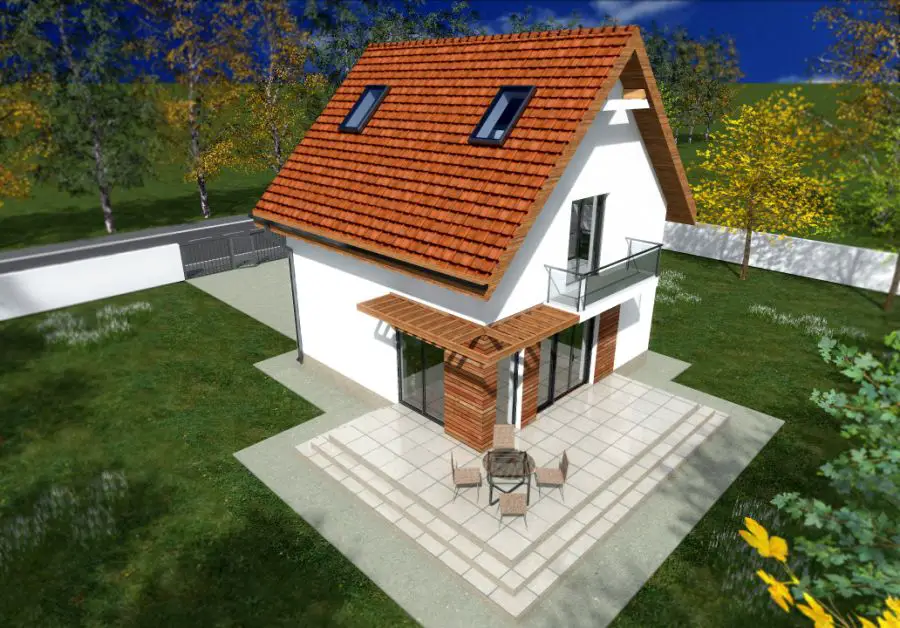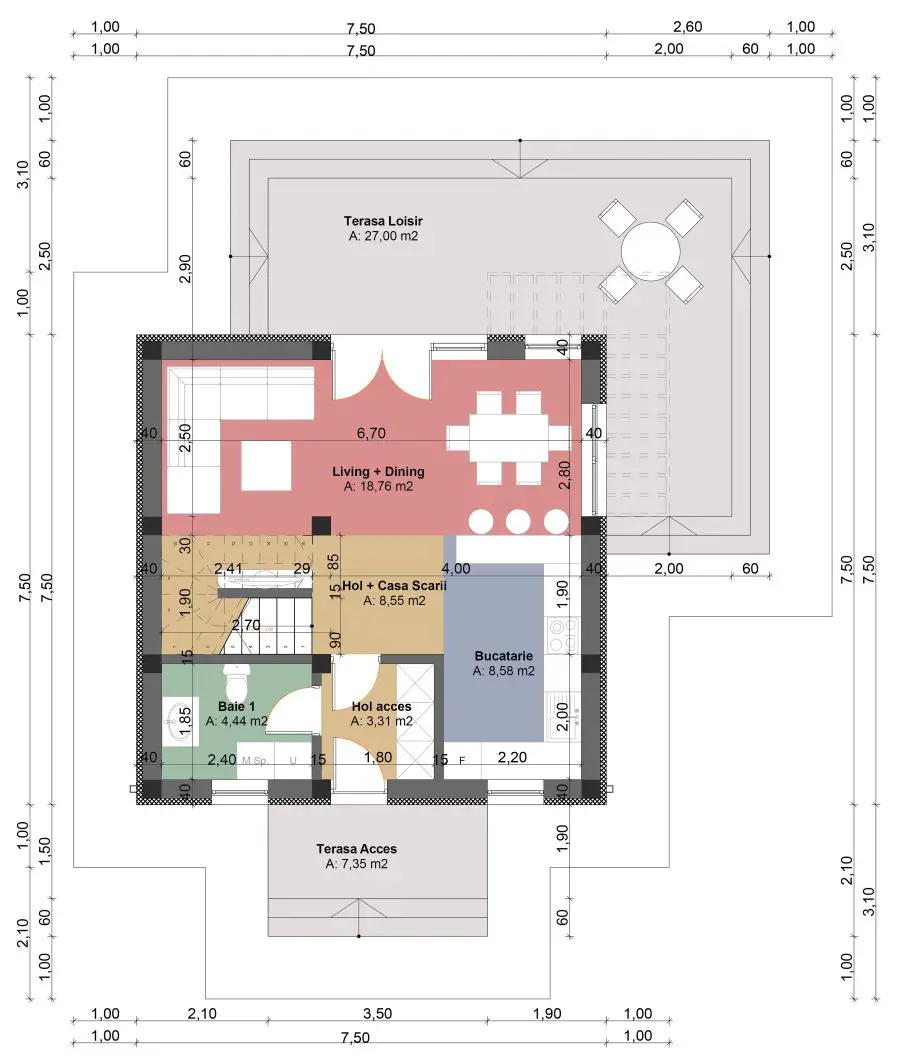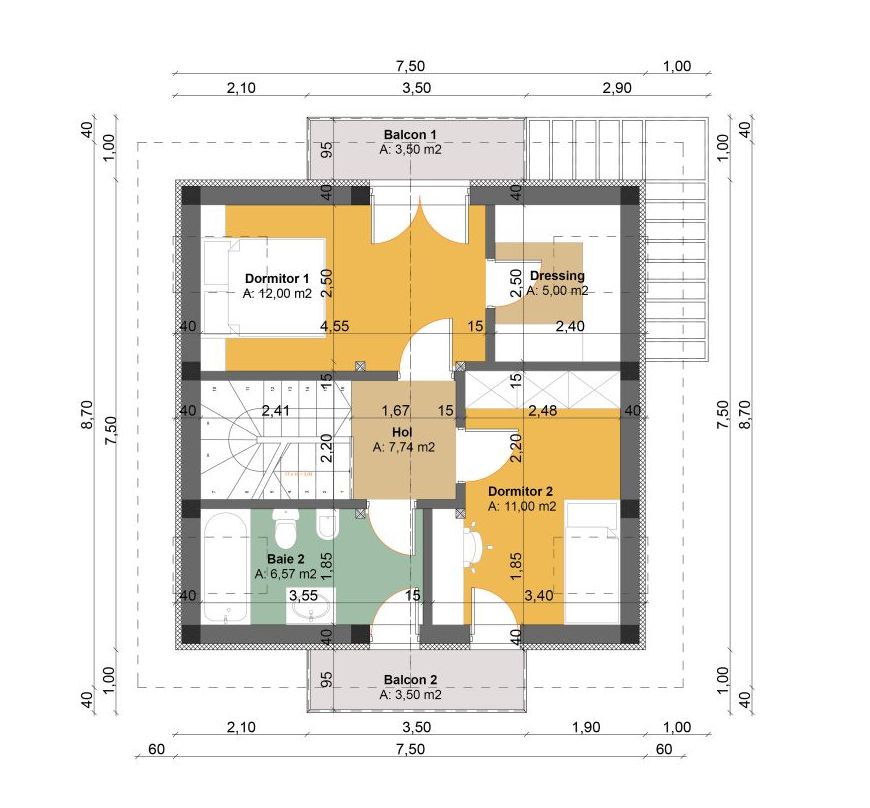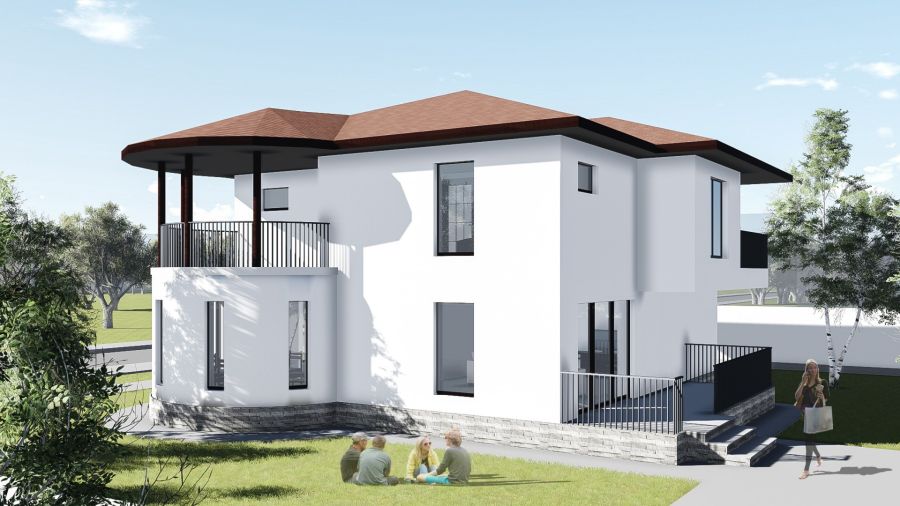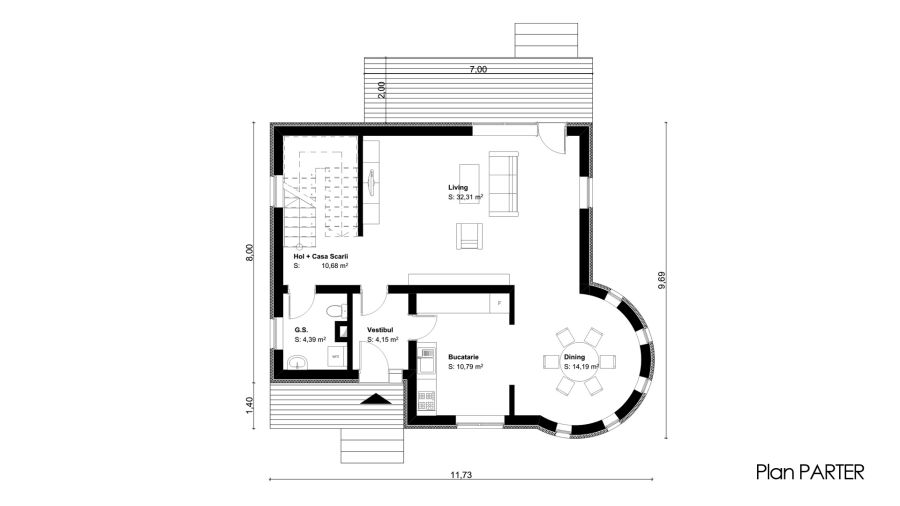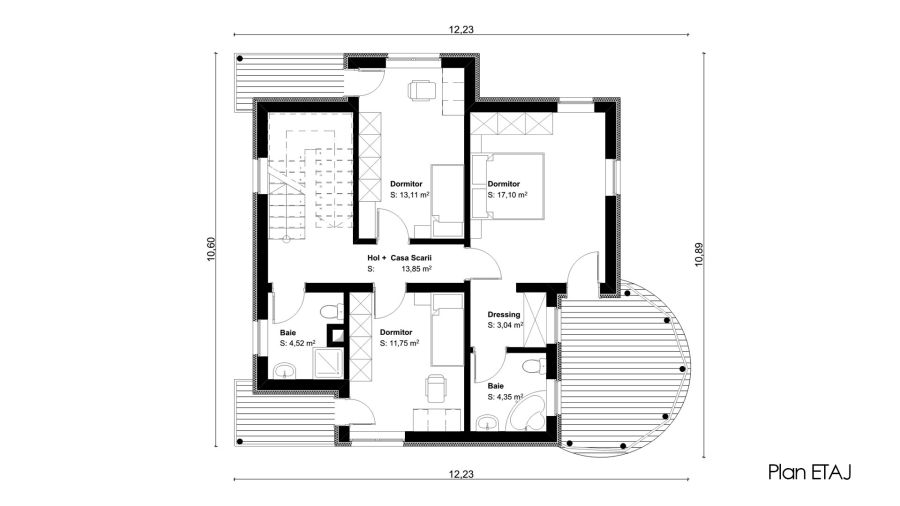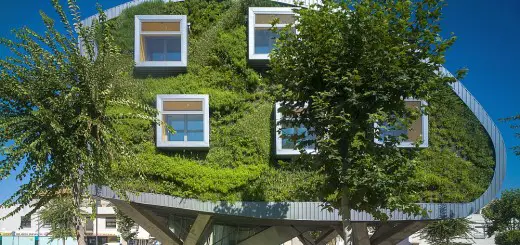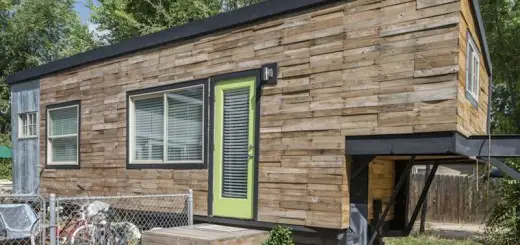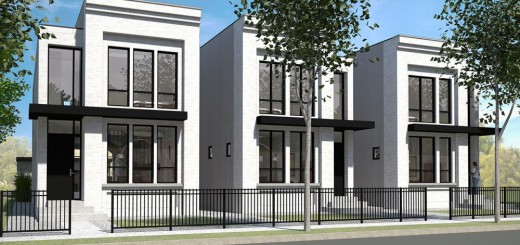Tiny One Story House Plans – Small Means Spacious
Small houses are always the best option from many points of view: the necessary space, design and, of course, costs. In times when we have to willy-nilly minimalize, these small houses are the practical answer to our living needs, especially if we consider families of three or even four. Below are several tiny one story house plans which, despite the size, are very offering in terms of space.
The first example seems to be the ideal little home: small, chic, with its rustic look, girdled by a porch which pays off in those cool summer evenings and a patio which can be used depending on the needs, whether as a space to relax or a carport, as included in this plan. The house with two bedrooms and two bathrooms spreads on 900 square feet, with extra space for storage and living in the attic space. In a nutshell, the wooden house with a tile roof is both attractive and practical from all the other perspectives.
The next small house, this time spreading on 925 square feet, boasts sufficient space, both inside and outside. The house, which designers say it costs 40,000 Euros, is structured into a living, a dining room, a kitchen, two bedrooms, both on the first floor, and two bathrooms. The living, the dining room and the kitchen make up a wide single space which opens into an ample 27 square meters terrace, on two sides of the house. A smaller terrace adjoins the main entry, right under the balcony of the master bedroom. The house features a simple design, with a dash of dynamism given by the brick tiles on the façade and the wooden pergola.
The last plan is a larger house, sitting on 144 square meters, but below the 150 meters threshold widely seen as the upper limit of small houses. The house boasts a modern design consisting of fine finishes and many windows of different shapes and sizes. The circular shape dining and the balcony on the first floor together make a tower shaped volume which catches the eye. The house has for rooms, of which two bedrooms, and three bathrooms.
