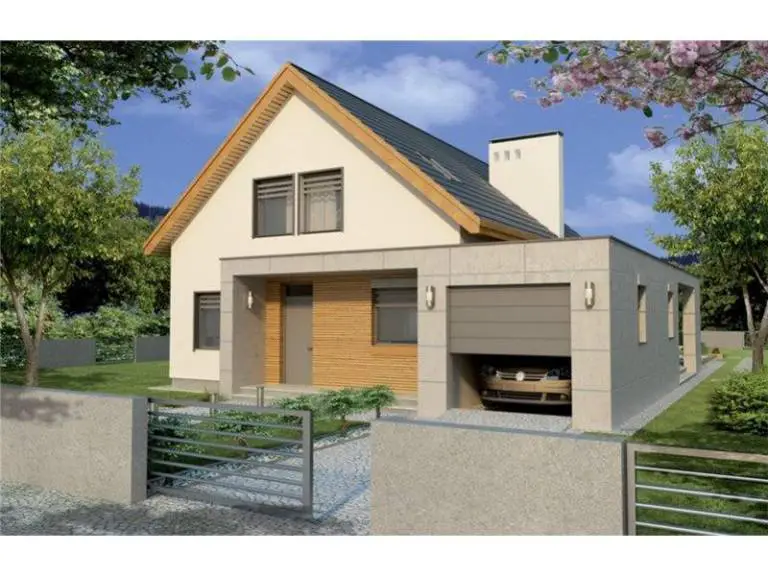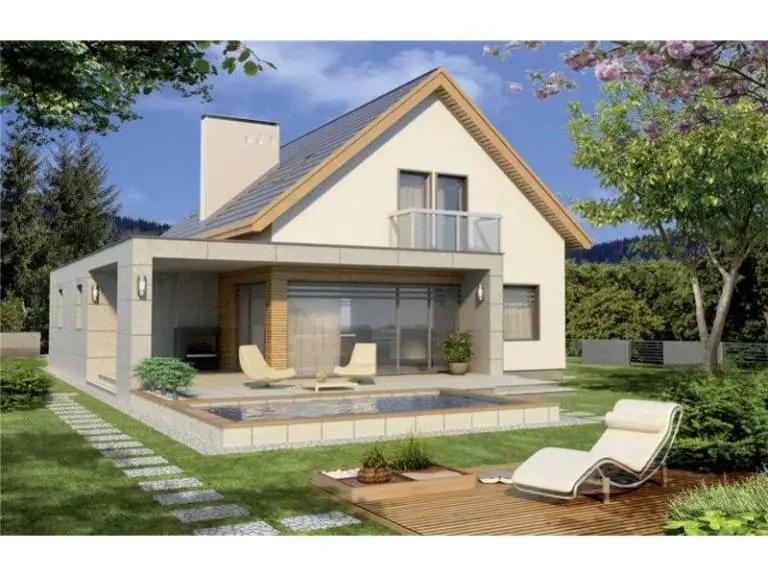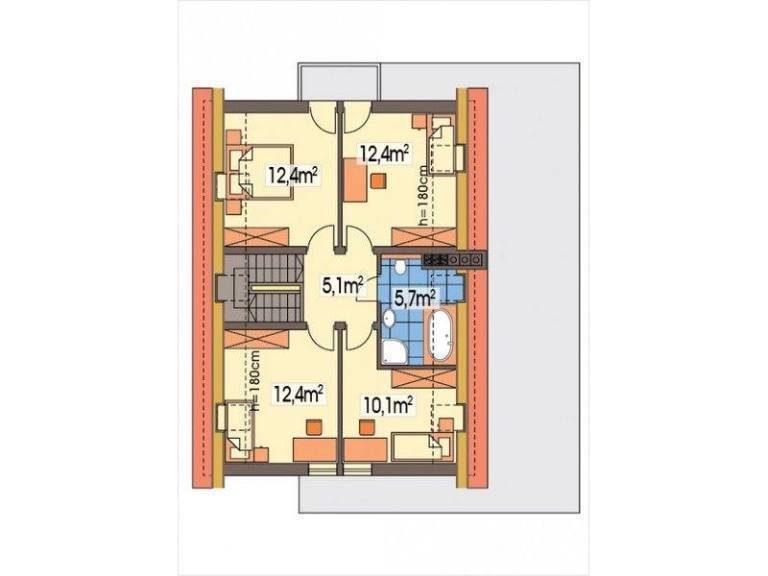Small house plans
In the ranks below, we propose three examples of medium houses, ideal for a family consisting of three or four members, for example. Thus, we selected modern houses with terrace or garage, which we invite you to discover in the following:
Small house plans
The first selected house has a built area of 163 square meters and a useful of 137 square meters. Thus, the house has living spaces and a bedroom on the ground floor, while at the attic three other bedrooms share a bathroom. The Price to red for this House is 23,000 euros, while the turnkey price reaches 71,000 euros.
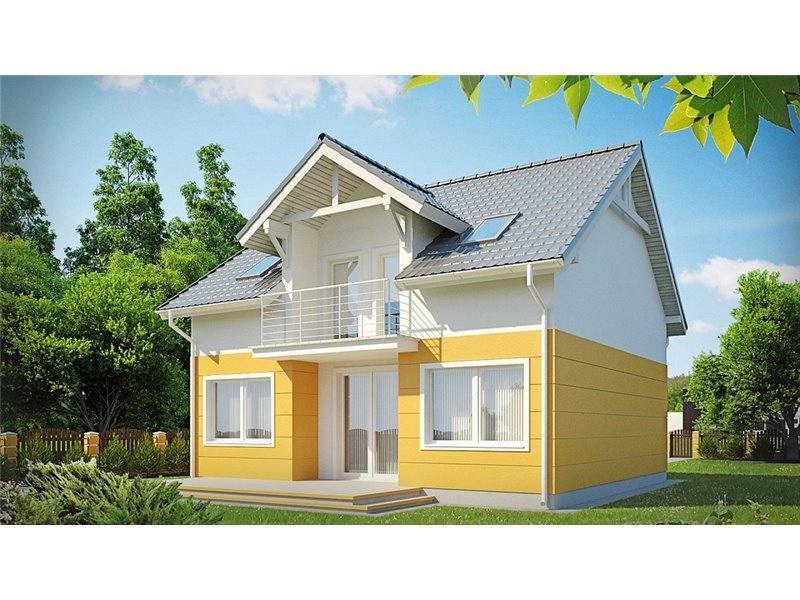
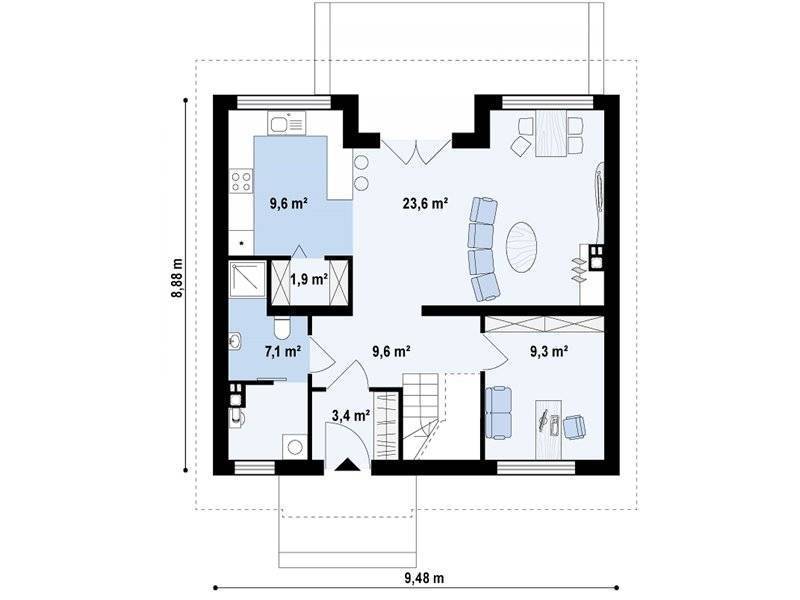

Small house plans
The second example is a rustic house with a roof of shingles and exterior design elements worked in wood. The house with integrated garage has a usable area of 165 square meters. On the ground floor, the kitchen and dining room are located separately from the generous living room connected to the exterior. At the attic There are three bedrooms, two opening on the balcony. The estimated Price of this House is about 67,000 euros.

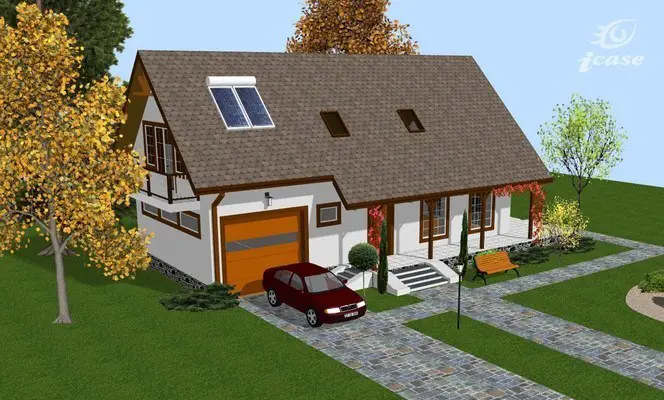
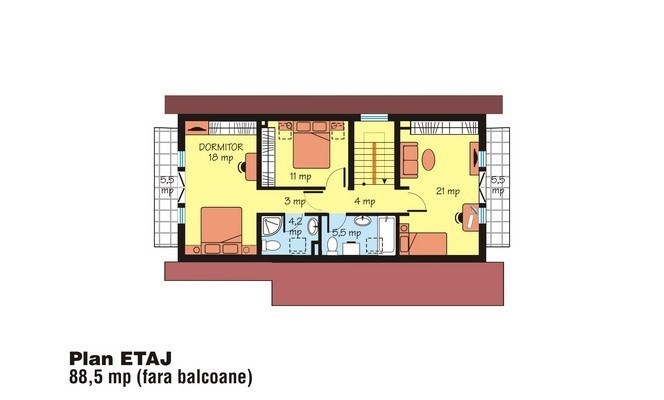
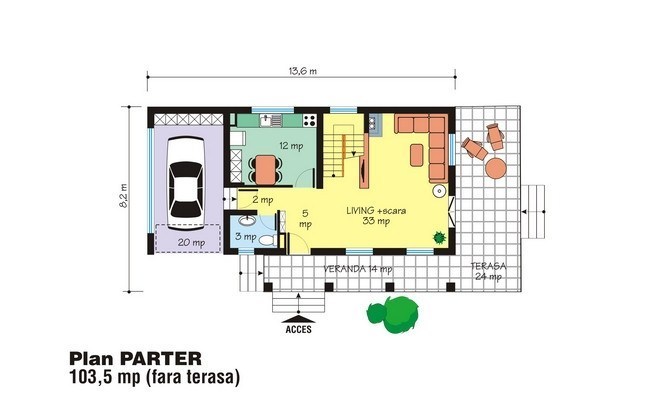
Small house plans
The third model is a house on two levels, with a very modern look. In extending the garage and part of the living room is the terrace covered with fireplace. The usable Area of the house is 195 sqm, and the construction price is 93,000 euros. Close to the entrance there is a room that can be used as a desk and kitchen, then a small bathroom and living room, with large windows on the corner, where it gives in the terrace. In the attic there are four bedrooms and a bathroom, two of them having the exit on the small balcony in the back.
