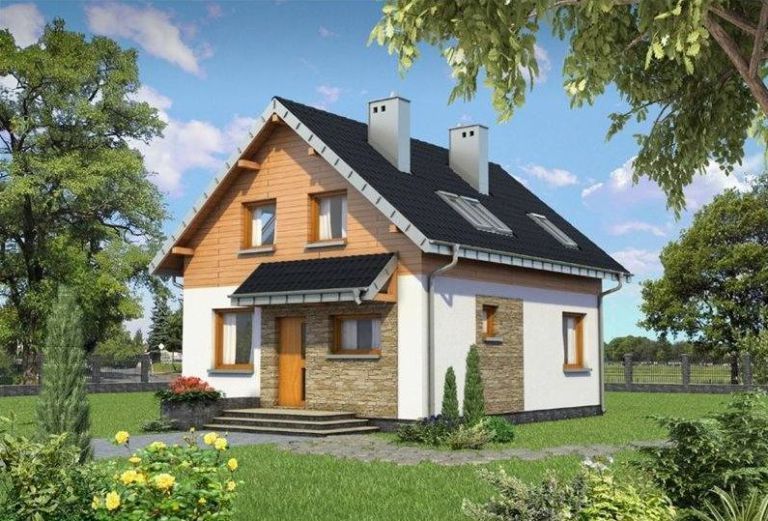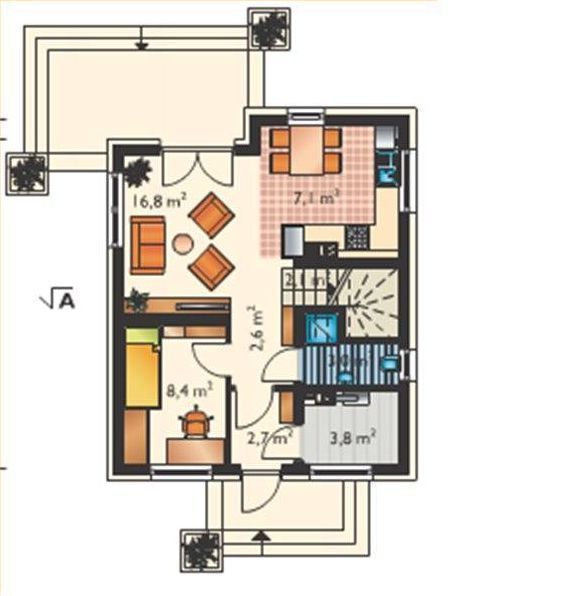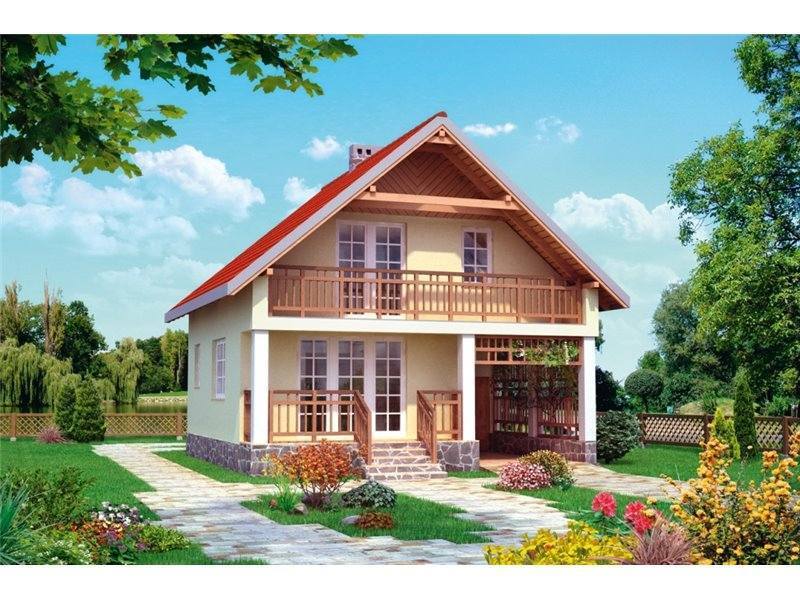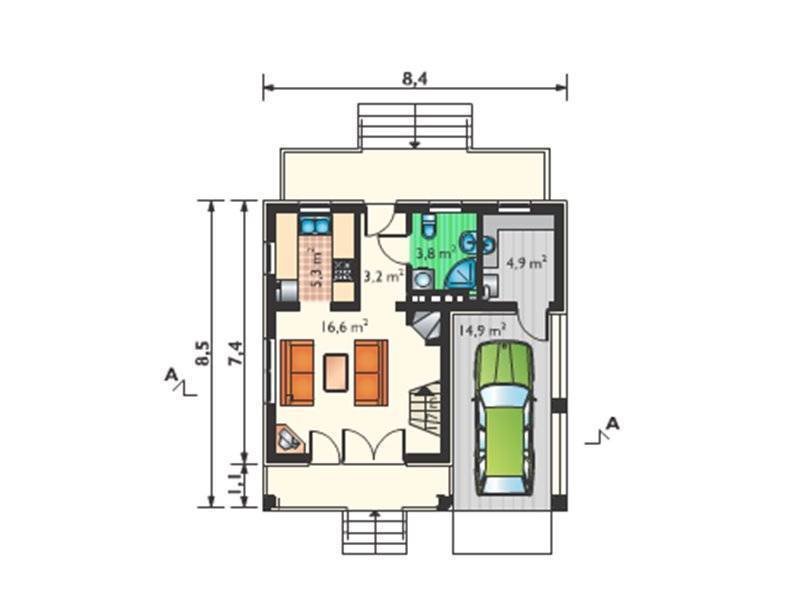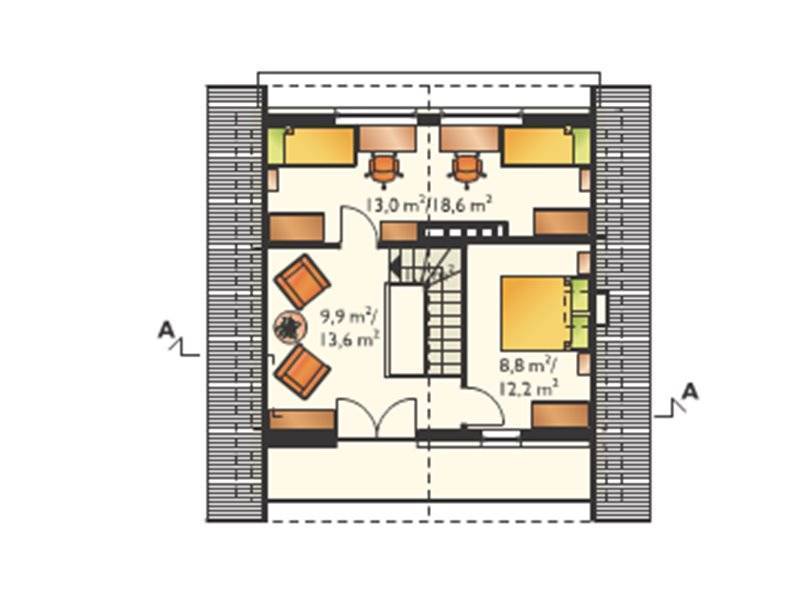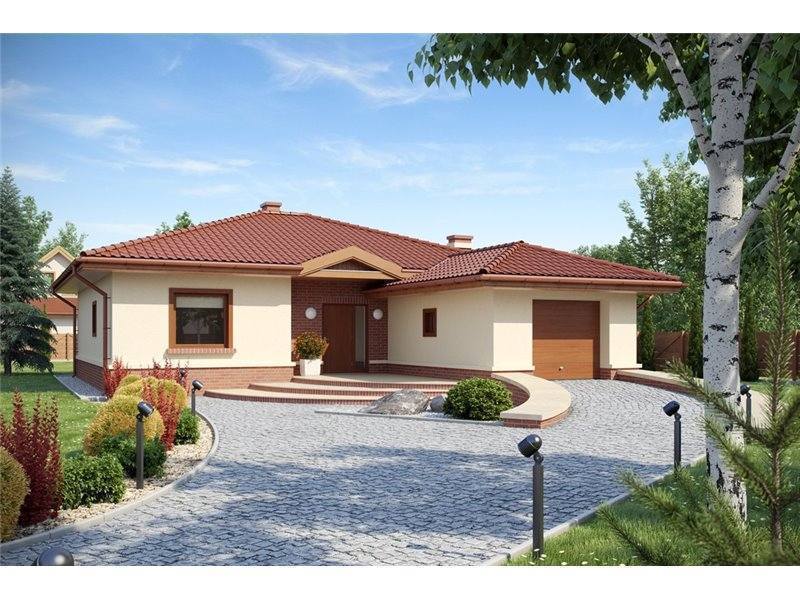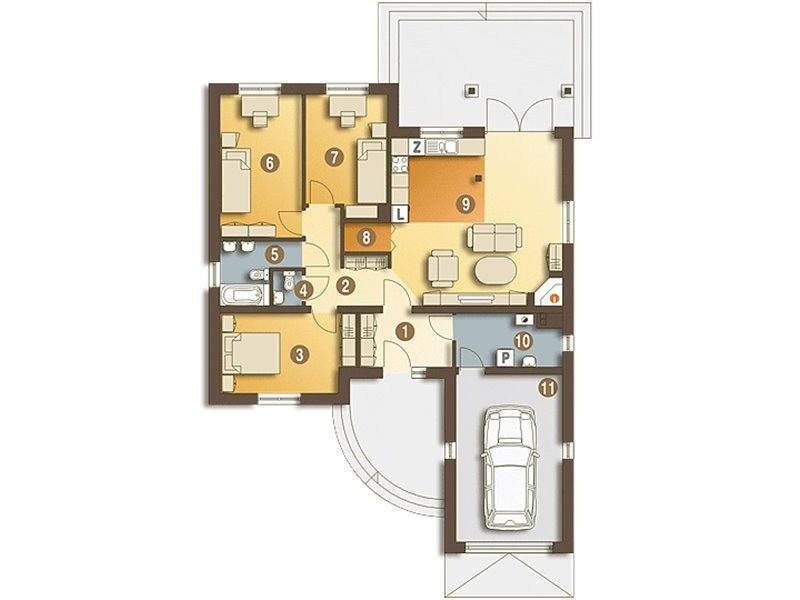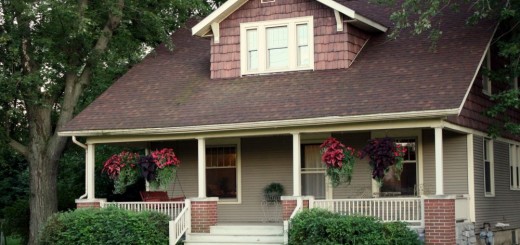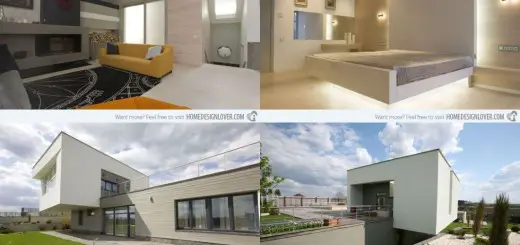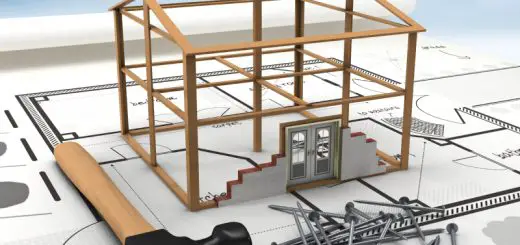House plans for a family of 4
We end the week with three projects of family houses with one or two children. Thus, in the ranks below, we present three modern houses with three or four bedroom, garage and terrace. Here are our suggestions:
House plans for a family of 4
The first chosen house has a usable area of 89 square meters and a turnkey price below 29,000 euros. It Is a modern-looking dwelling, suitable for a family consisting of 4 or 5 members. Thus, the House has on the ground floor of a bedroom/office adjoining the living room, kitchen and sanitary group, while at the attic there are three bedrooms and a bathroom.
House plans for a family of 4
The second house has a footprint of 119 square meters and a turnkey price of about 68,000 euros. As far as the Division is concerned, the house has three bedrooms and a garage for a car, making it suitable for a family with one or two children.
House plans for a family of 4
The last house we selected has large windows and a terrace in the back, whose walls are dressed in brick. Its usable Surface is 129 square meters, and the price of the turnkey construction is 65,000 euros. It has a garage in front, which reduces it in width, and a technical space in its extension, in line with the vestibule. From there you can enter the small lounge, with open kitchen and dining place in the back, from where it comes out on the terrace or on a hallway leading to the three bedrooms, bathroom and toilet.
