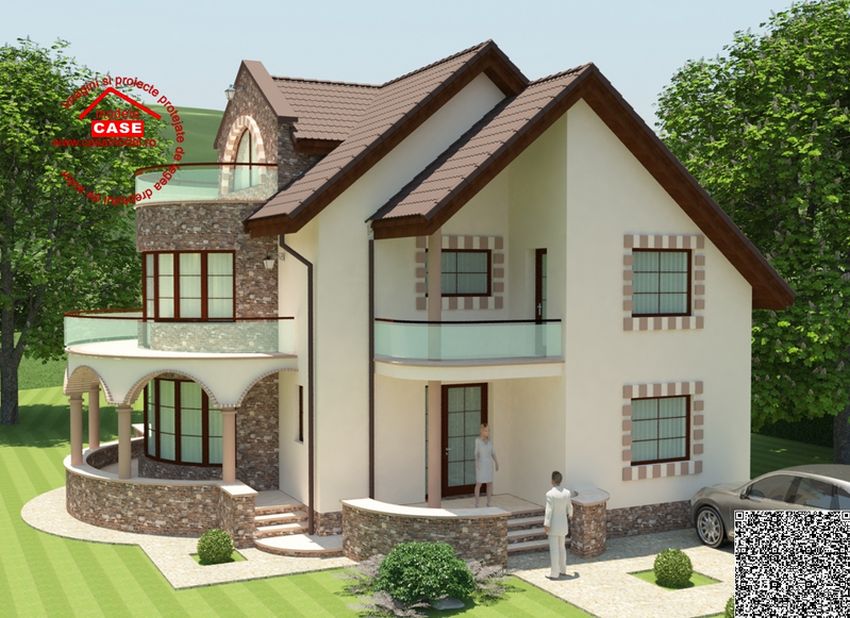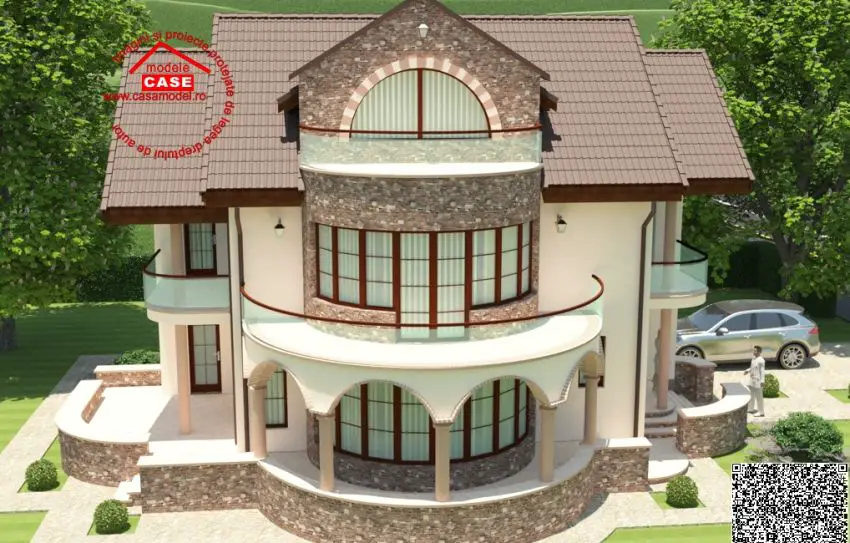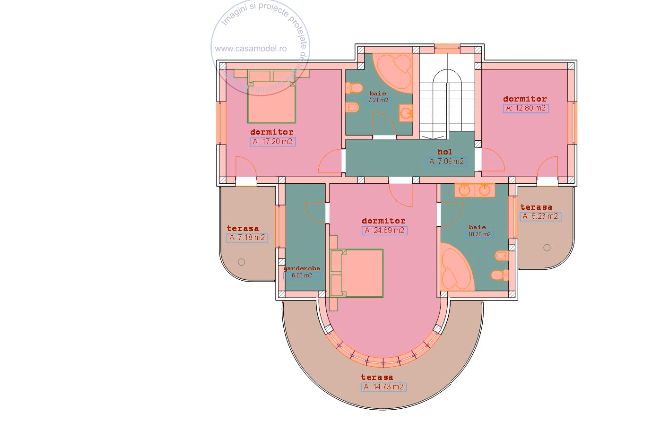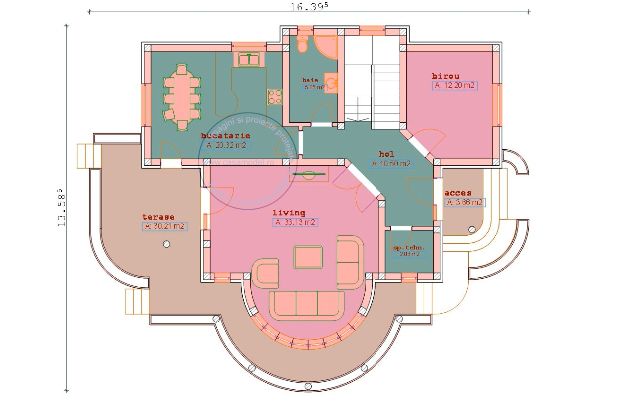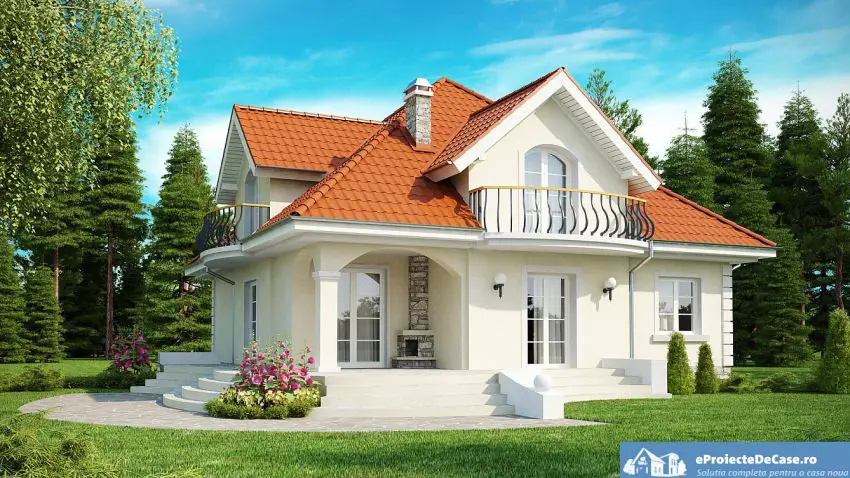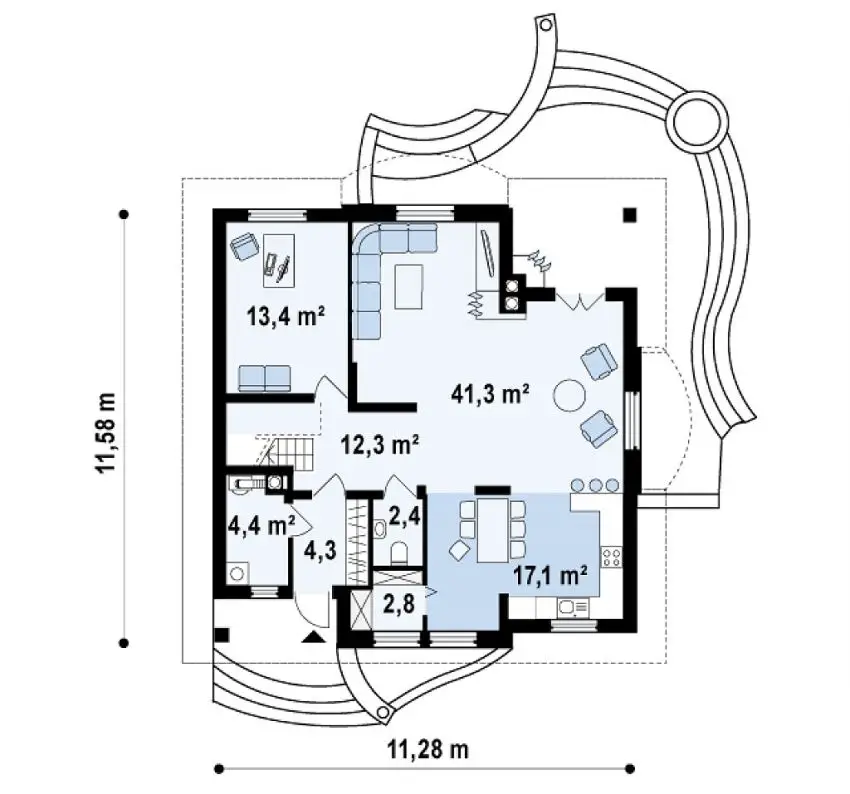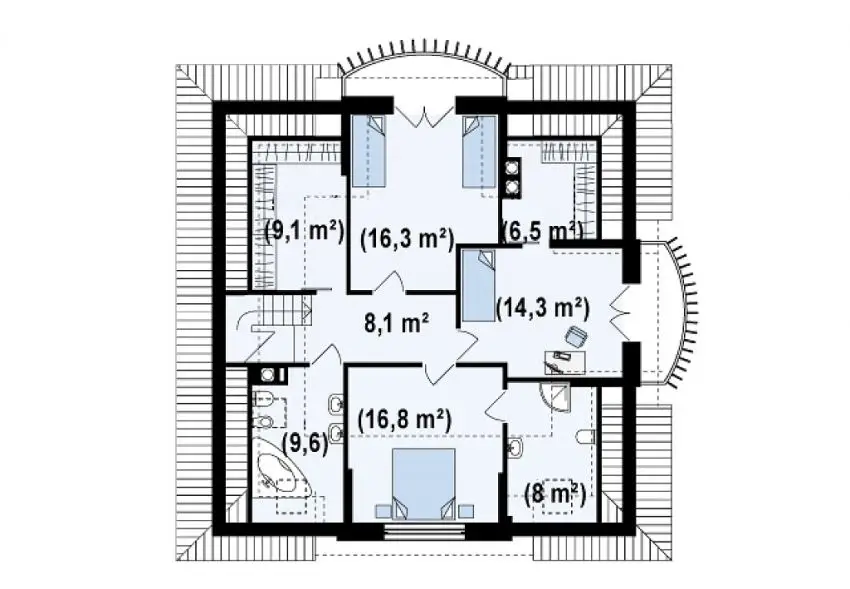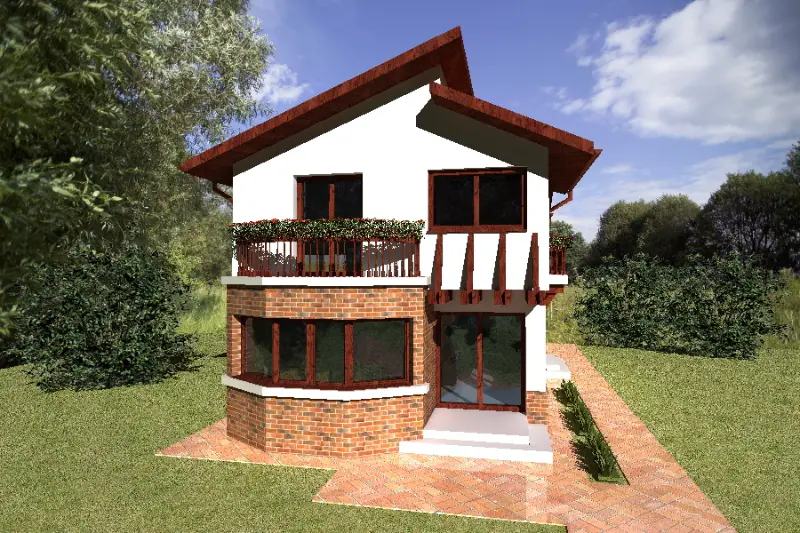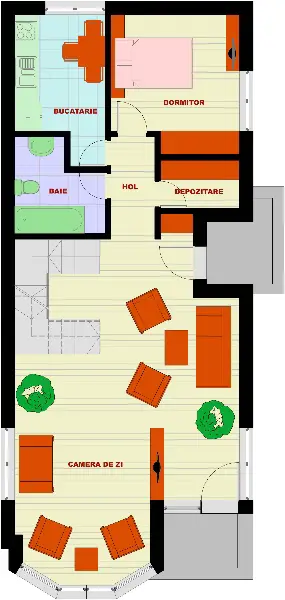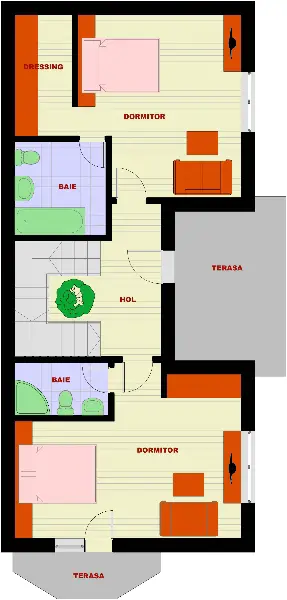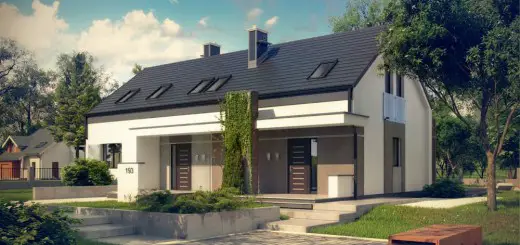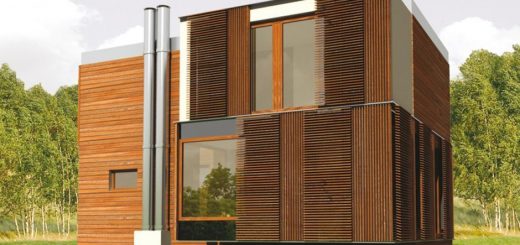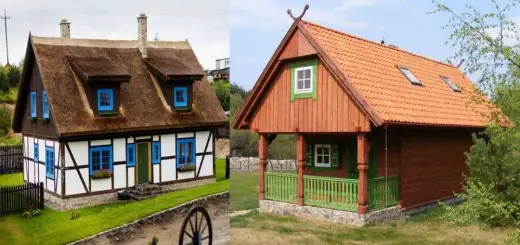Round Balcony House Plans – An Expressive Design
A house façade featuring a diversity of shapes brings extra vitality to a home in a series of sharp and round corners and lines which personalize the place and make it more attractive. If we looked at protruding balconies or floor terraces with underlying garages, then let’s some round balcony house plans, those shapes taming the exterior design and giving it a friendlier touch. Here are some telling images and details.
The first plan shows a three story house spreading on 210 square meters. The house features a design which revolves around a circular façade and a columned porch, along generous glazed areas, which give the dwelling extra elegance and a distinctive note. The ground floor is mostly reserved to family spaces, with a living which takes some of the round shaped façade, opening to the outside on a side patio and through large front windows. Three bedrooms lie on the first floor, with the master bedroom featuring its own bathroom and walk-in closet and two balconies, of which one is round-shaped, inviting generous views. A bonus rooms lies on the third floor featuring the same round balcony.
The second example is an attic house, built in a classic beautiful design, in which the roof-walls chromatic combination impart a friendly feel. The gable roof with the three protruding volumes give the façade extra dynamism, with the classy lines absorbing more energy. On the ground floor, the whole space gravitates around the living room which also encompasses the dining and the kitchen and extends on a patio outside. On the first floor lie three bedrooms, with two of them enjoying the same round-shaped balconies. The house sells for an estimated price of 91,000 Euros.
The third plan shows a two story house featuring four rooms and two bathrooms and sitting on 186 square meters. Seen from the outside, the house draws attention thanks to the protruding circular volume which is part of the living room, with bay windows absorbing plenty of natural light. A beautiful same shaped balcony lies above, on the first floor, an outdoor extension of one of the two bedrooms on the first floor. The third bedroom completes the space on the ground floor which is mostly dedicated to the family.
