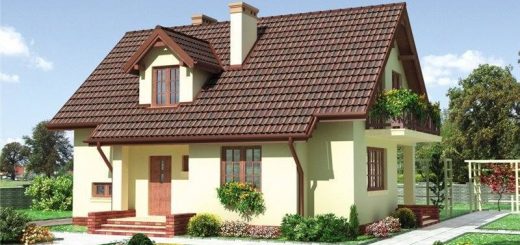Small house plans
Small house plans
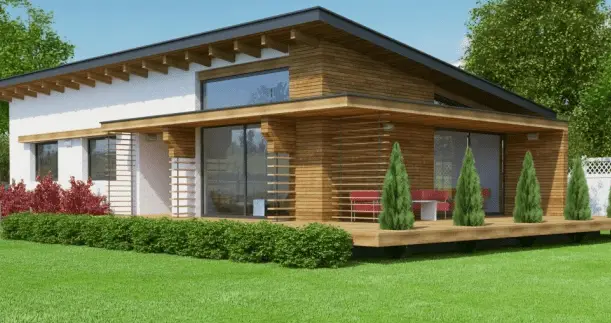

Small house plans
The second house presented is decorated with shutters and a skylight in front. Its useful surface is 118 square meters, and the construction price is below 57,000 euros. Downstairs, in the vestibule, there is a service bath, after entering a large room, in which the kitchen is displaced, with entrance to the technical chamber, dining place and seating space, between the latter there is another exit, sideways. The bedrooms are in the attic with the bathroom between them.
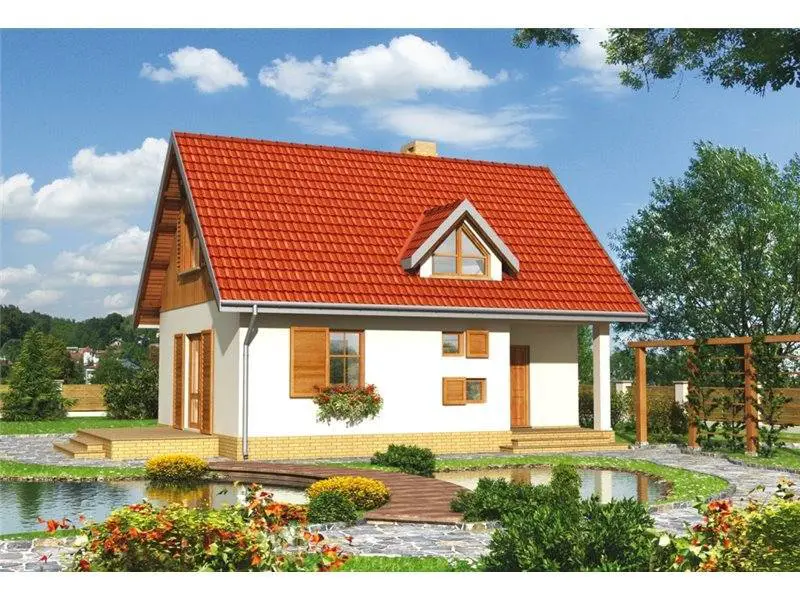
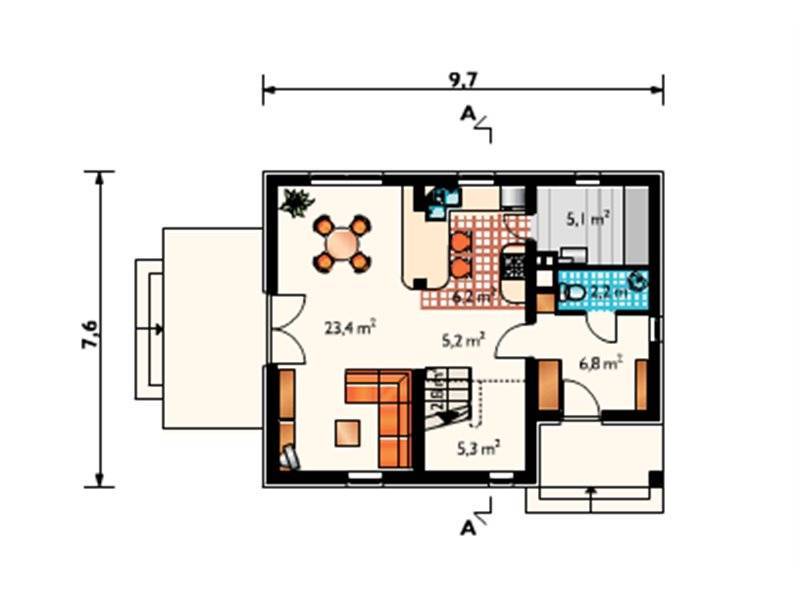
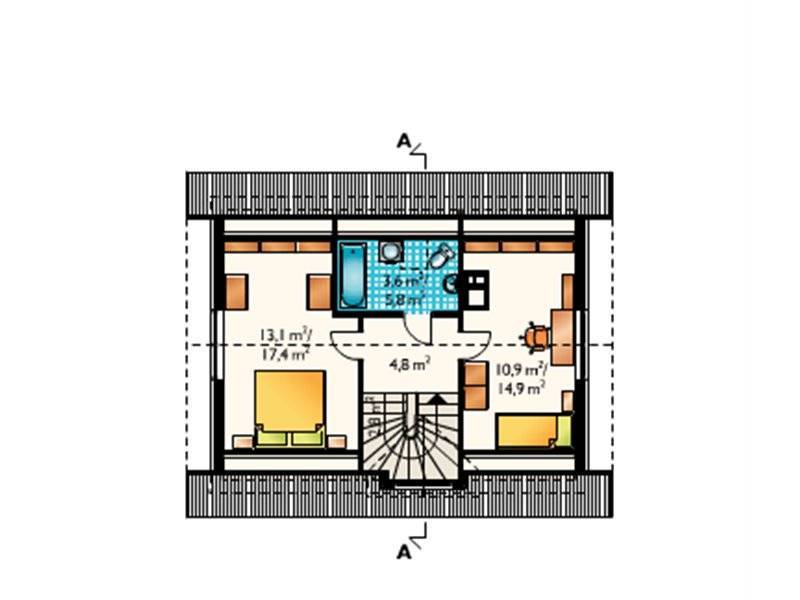
Small house plans
Finally, we present a house on one level, which has a useful area of 85 square meters. It is a traditionally designed house with an embossed porch, supported by beautiful stone columns, which capture the full attention. The relatively small space is complemented by a generous exterior terrace of almost 30 square meters, accessible directly from the living room, open through windows and sliding doors. In the plan, the living room is complemented by a kitchen which enters the dining room, a bathroom and two bedrooms.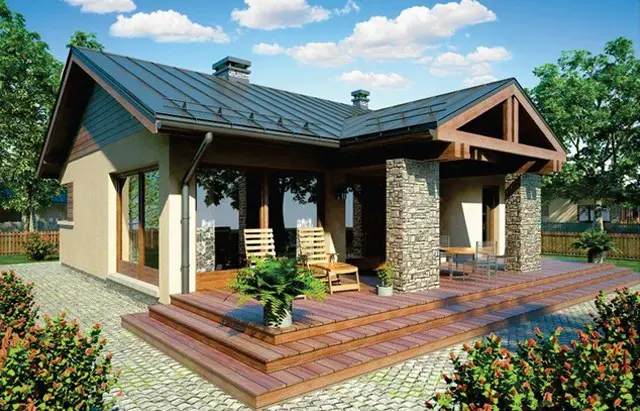
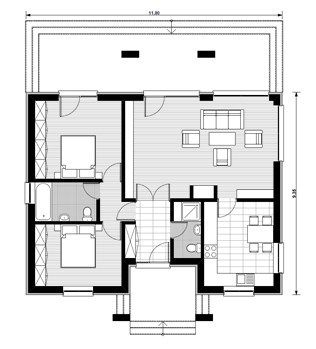
Photo: casebinefacute.ro
