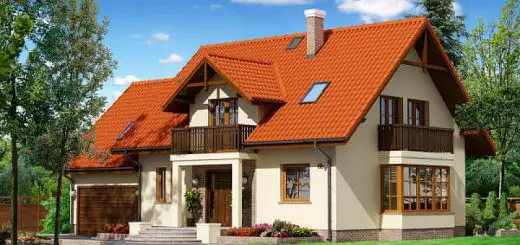Small Beach Houses. Simple, Beautiful Designs For Your Dream Vacation
If you have the option of building a house at the seaside to spend as many weekends and holidays as you can there, you’ll probably want a small, light building, with a porch as a must. Here are three small beach houses to inspire you on your own choice for a lifetime of dream vacations.
This first one is a jewel really, comprising all the necessary living spaces and a bedroom, on 493 square feet.
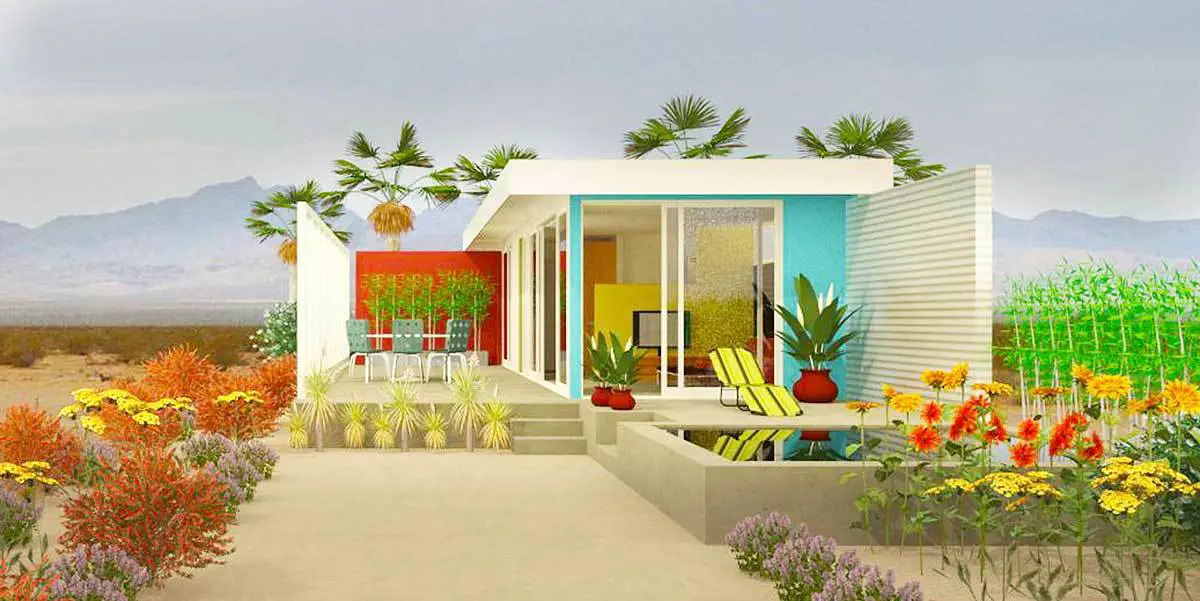
This tiny house plan gives you an open living/dining room and full kitchen, with sliding doors opening to raised side and front patios and pool. The bedroom sized for a king or queen bed, with built-in storage and closet, and sliding door to raised side patio. There is a full bathroom and space for a compact washer/dryer.
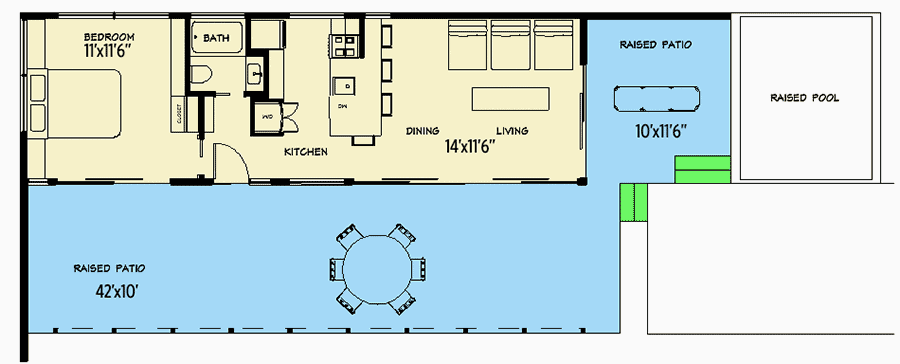
Small beach houses. Wrapped-around deck
This narrow lot vacation house plan gives you a 3-sided deck to enjoy the views. Living area is 924 sq. ft.
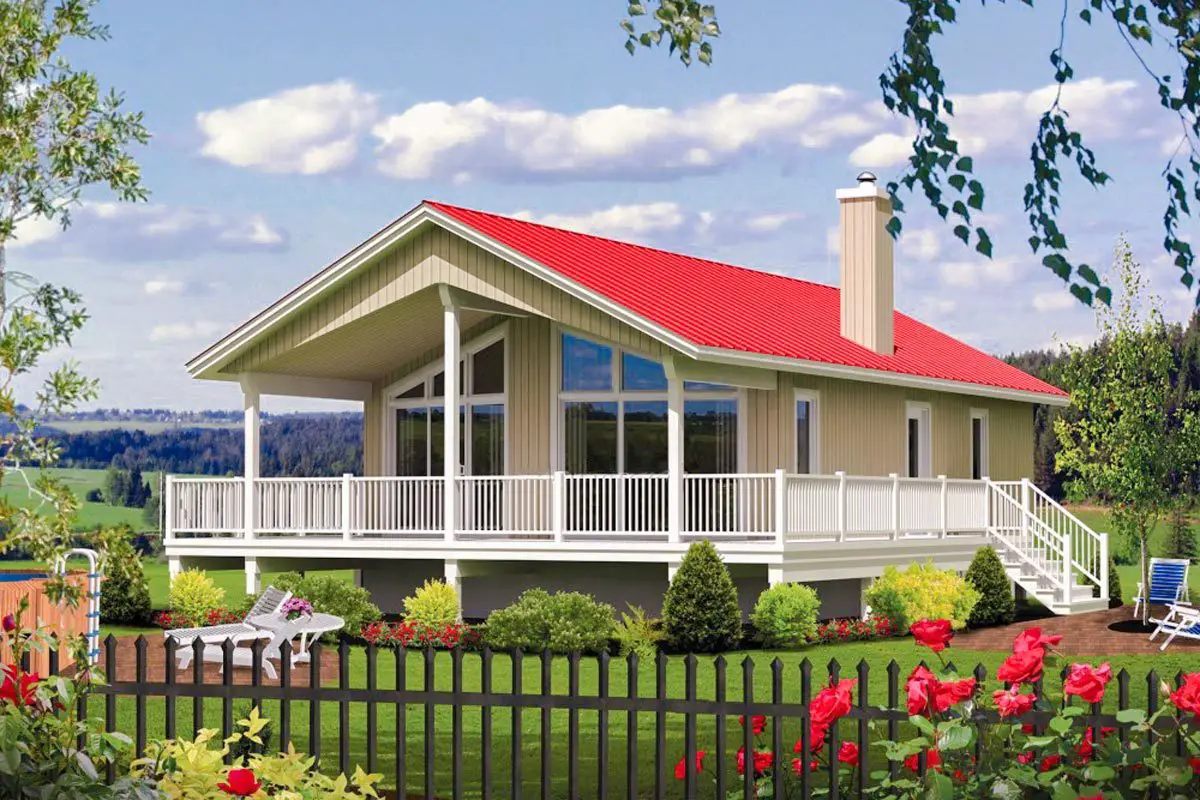
Inside you get vaulted spaces making the home feel extra roomy. Windows make up nearly the entire wall giving you lots of natural light. Two sets of sliding doors lead to the spacious covered front deck. The living room ceiling is vaulted and the room features a corner fireplace and has unobstructed views to the kitchen. Two bedrooms are in the back and share the single full bath. Stairs lead to an unfinished basement which gives you room for storage or expansion.
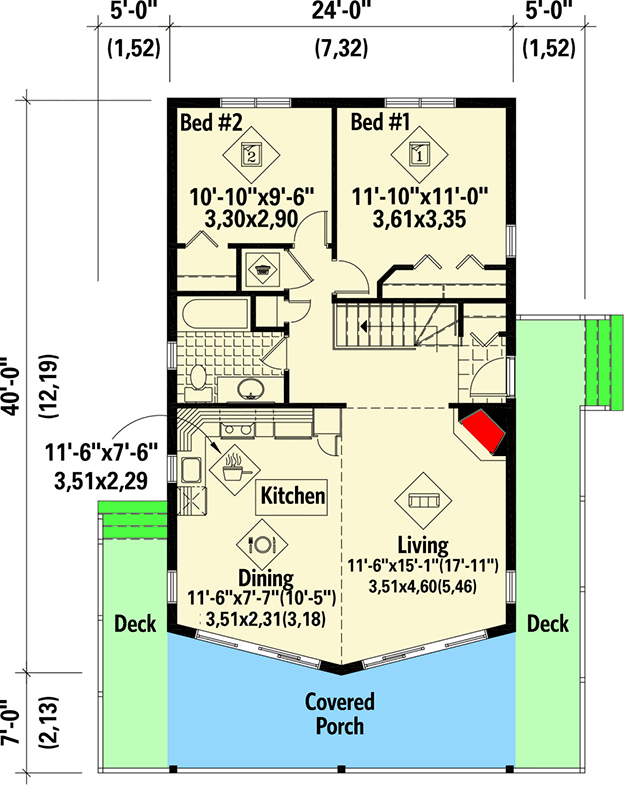
Small beach houses. With covered front porch
This compact bungalow house plan has an attractive shed dormer centered over the front and an L-shaped porch with stairs on both sides. It living area is 910 sq. ft.
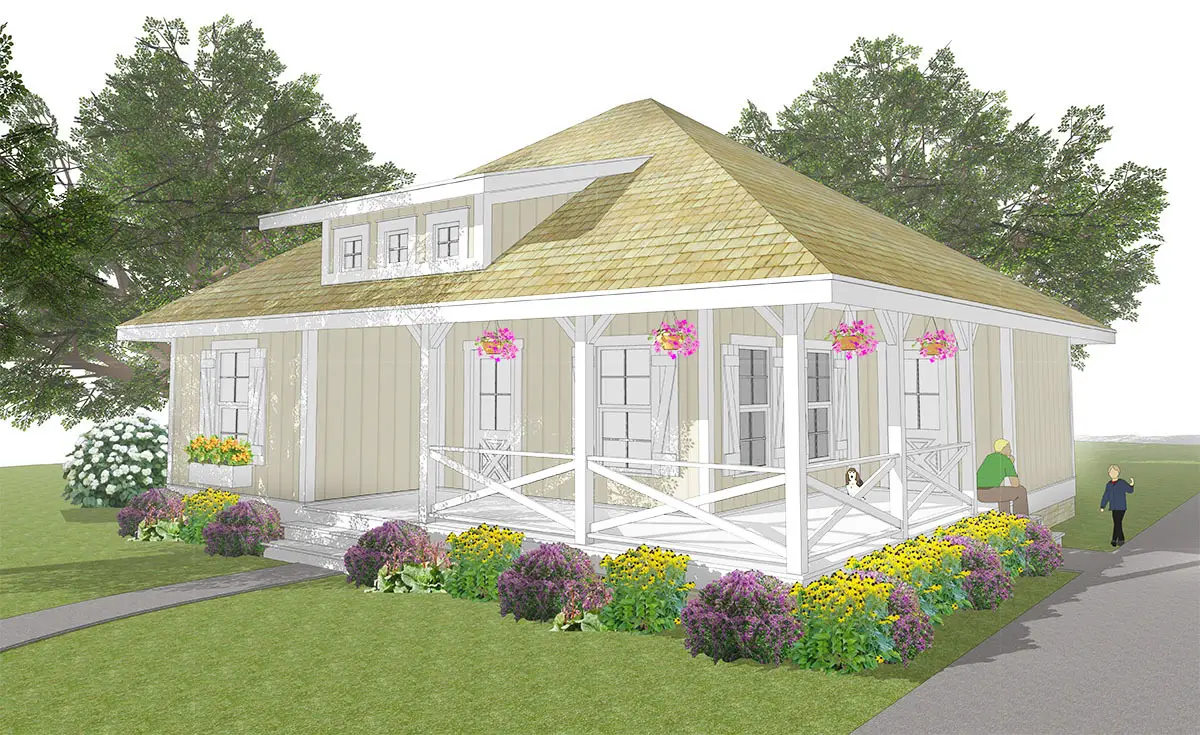
The front door takes you to the living room, which is open to the dining room, making this small house plan feel larger than its 910 square feet would suggest. The dining room has direct outdoor access and is open to the kitchen. There, you’ll like having casual seating at the counter. There are two bedrooms that share a bath.
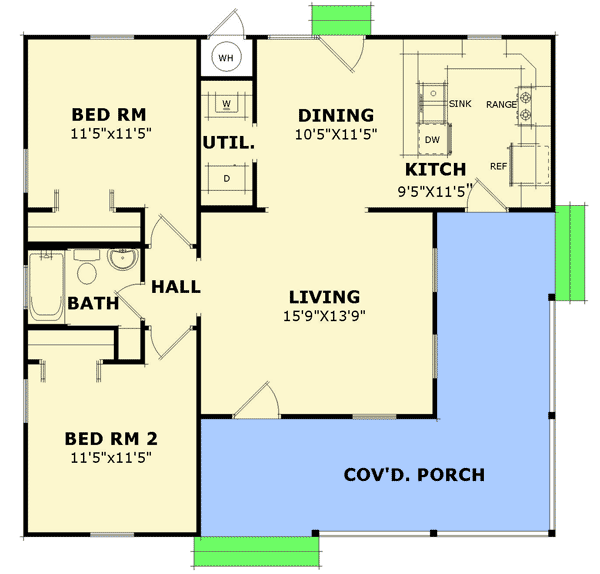
Credits: architecturaldesigns.com
