Small attic house plans
Small is the word that best describes trends in contemporary architecture and the future belongs to small houses, they say in the real estate business. In an ever crowded world and rising housing costs, people are tending to miniaturize their homes both to cut down maintenance costs and get a larger space for additional needs. Cozy, money and energy saving, small houses are becoming the answer to both people’s low budget needs and a confining housing space across the world. Here are three small attic house plans that you will definitely enjoy reading about:
The first example is a one story house, boasting a modern design and generous spaces, sitting on a ground floor surface of 76 square meters and a total surface of 164 square meters. The house includes three bedrooms and a large living room. Built on a reinforced concrete structure and AAC walls, the project can be easily adapted for a wooden panel structure. At the same time, according to the needs of the customer, the project can be re-dimensioned by adding a double height roof and a basement spreading the whole ground surface or partially.
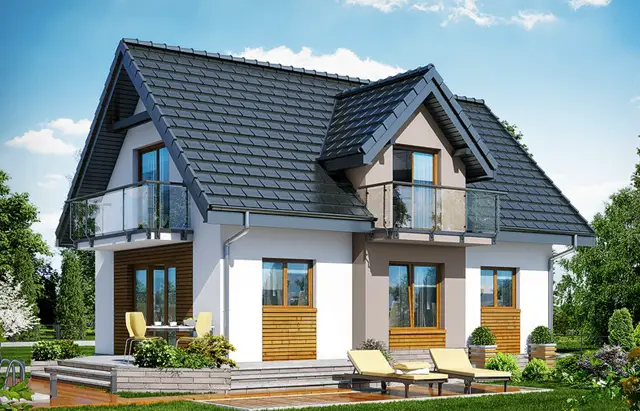
Small attic house plans – the 76 square meters home
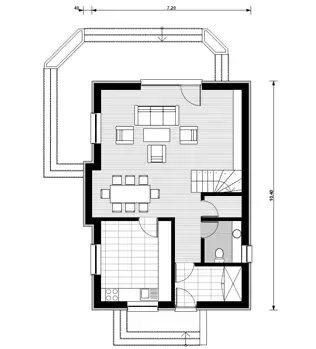
Small attic house plans – blueprint
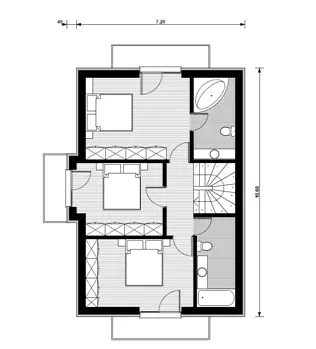
Small attic house plans – blueprint
The second example of a small attic house is a classy looking home which fits both urban and rural areas. With a total surface of 227 square meters, the house incorporates for bedrooms. Originally built on a reinforced concrete, the project can be easily adapted for a wooden structure. As with the previous example, the blueprint can be redrawn to add a garage or a basement.
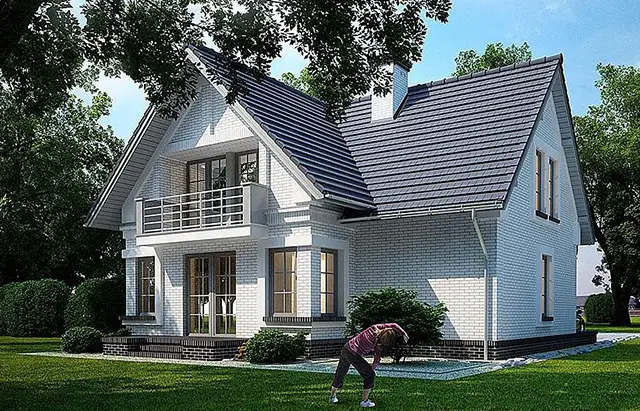
Small attic house plans – a practical home
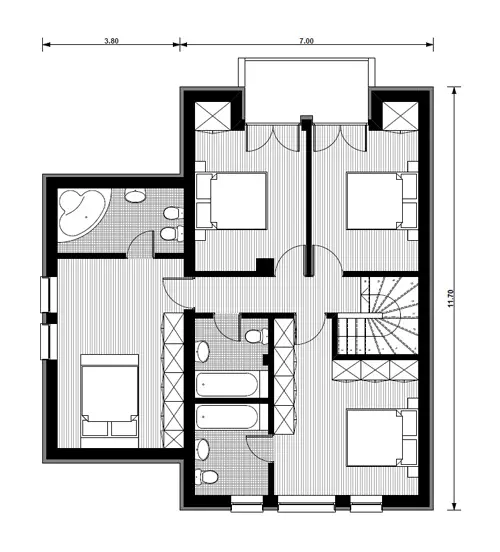
Blueprint first floor
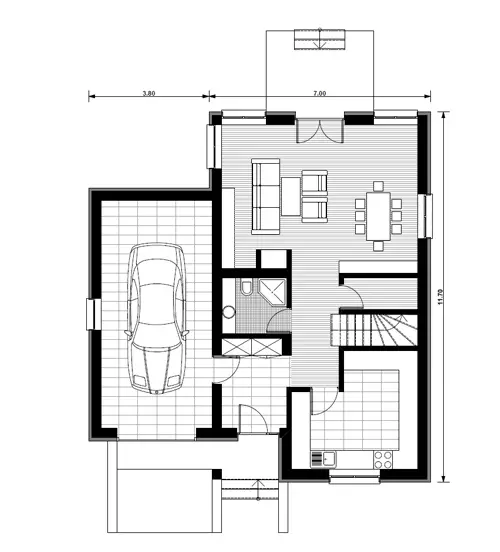
Blueprint ground floor
The last small attic house has an appealing design. Called Mini, this small house sits on merely 50 square meters and is designed to accommodate the needs of those on low budgets.
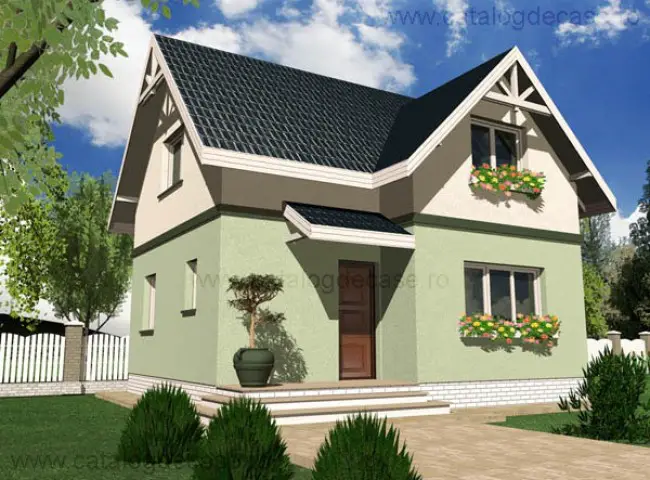
Small attic house plans – meet Mini
It is suitable for a 3 member family, but can also makes a beautiful holiday retreat. The ground floor incorporates a 23 square meters living, a kitchen and a bathroom while the attic has enough space for two bedrooms and a bathroom.
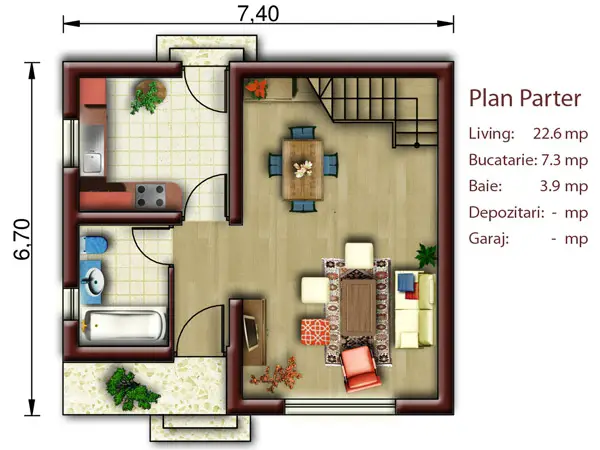
Small attic house plans – groundfloor
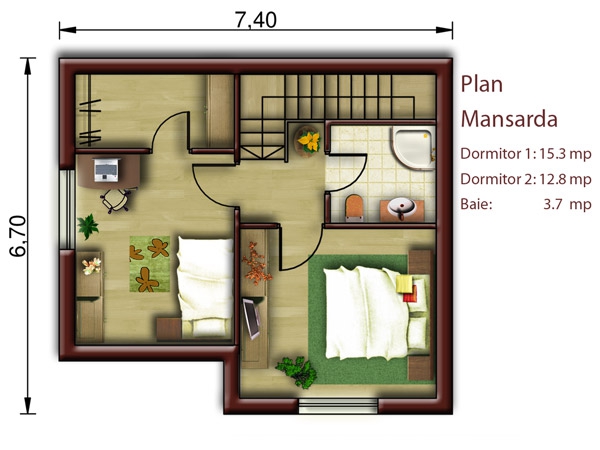
Blueprint first floor
Sources: Proiectecasevile.ro, Prokon.ro, Eproiectedecase.ro















