Simple, Beautiful Homes. Three Small, Charming House Plans
One-story houses are cheaper and easier to make, but can also have lovely designs. For those who prefer low buildings for their look or just to have all the rooms on the same floor for convenience, we have selected three simple, beautiful homes, with generous room and very different designs.
The first one is a traditional-style home, displaying a beautiful contrast between the white walls and the dark wood. Its total area is 1,388 square feet, while living area is 1,184 sq. ft.
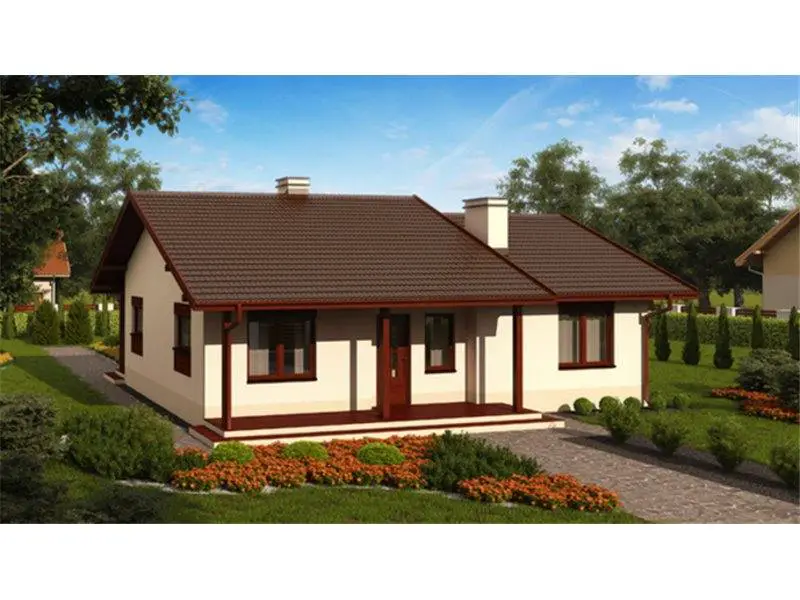
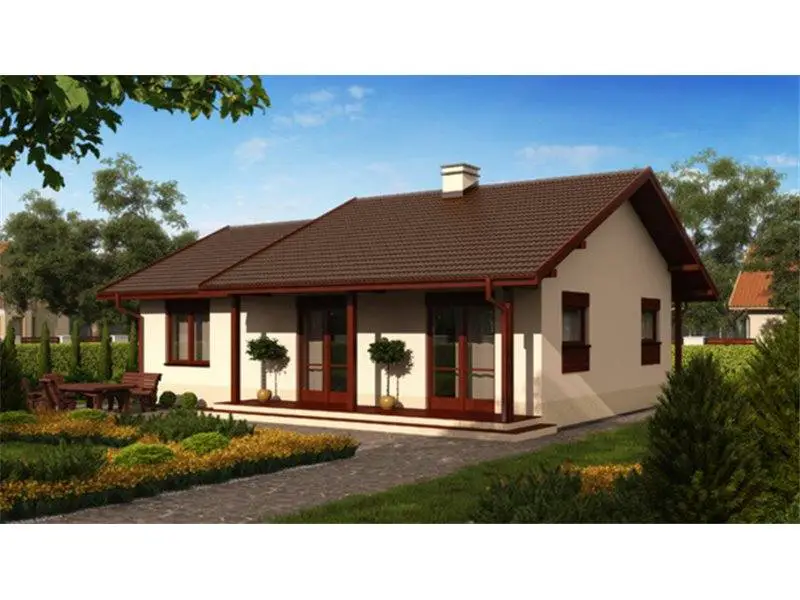
It has three bedrooms and two bathrooms, a great room with open kitchen and a utility room, with a long hallway connecting them. From the living room, as well as from the bedroom by its side there is access to the rear porch, through the elegant glass doors.
and two bathrooms, a great room with open kitchen and a utility room, with a long hallway connecting them. From the living room, as well as from the bedroom by its side there is access to the rear porch, through the elegant glass doors.
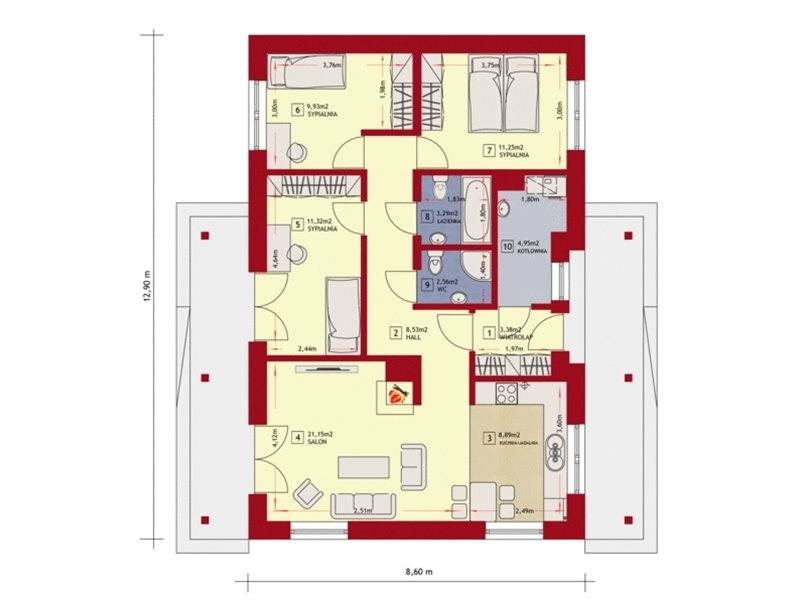
Simple, beautiful homes. Classic model
This classic-style home, with a small portico and quite a few lovely windows, is simply adorable. It has a total area of 1,657 sq. ft., while the living one is 1,367 sq. ft.
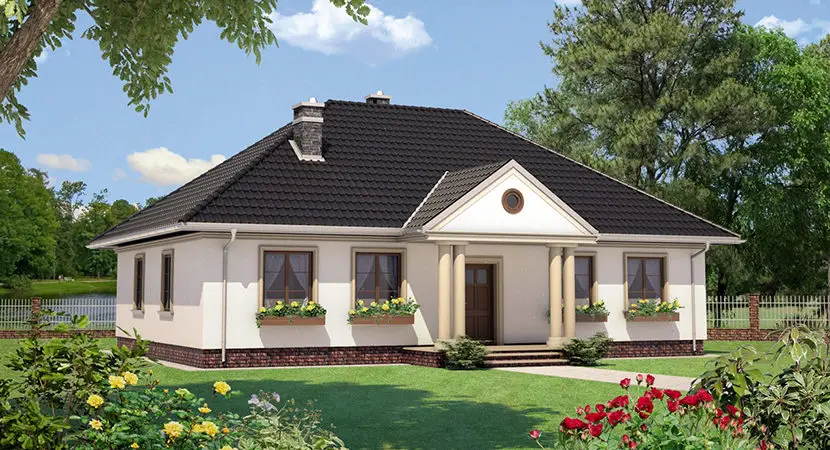
The kitchen is enclosed and has access to the utility room and a pantry by its side, while the living and dining room is very spacious. There’s also a bathroom in this part of the house, while in the other half there are three bedrooms , a smaller bonus room that can serve as an office, and another bathroom. Here too, both the living room and the nearest bedroom have exits to the back of the house.
, a smaller bonus room that can serve as an office, and another bathroom. Here too, both the living room and the nearest bedroom have exits to the back of the house.
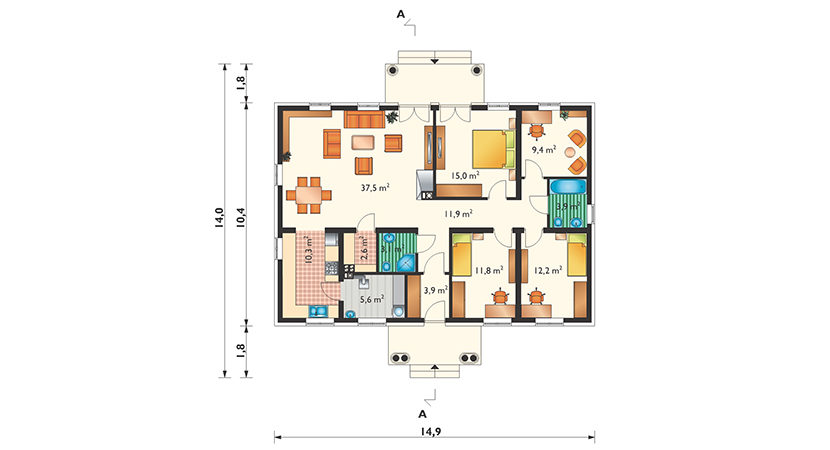
Simple, beautiful homes. Modern model
The third home has a clean, modern design, with parts of the walls dressed in wood, displaying warm, light colors. Its total area is 1,517 sq. ft., while its living area is 1,291 sq. ft.
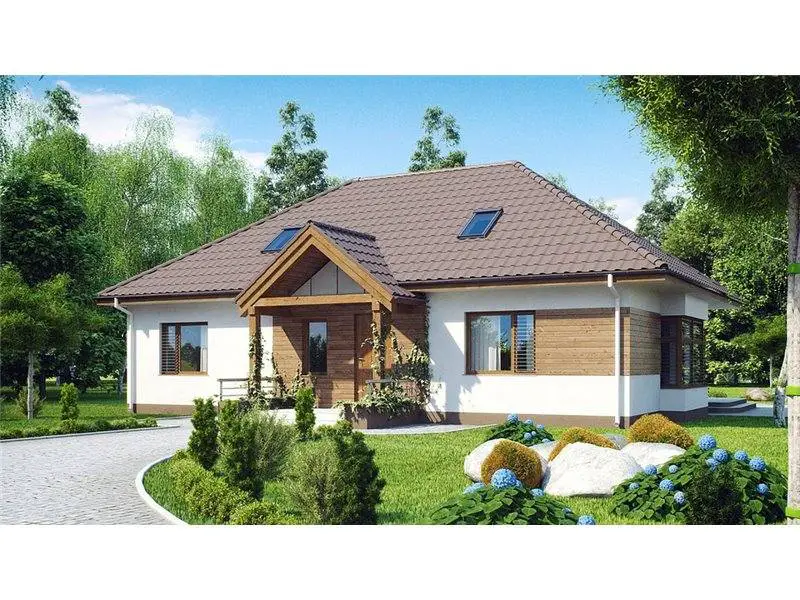
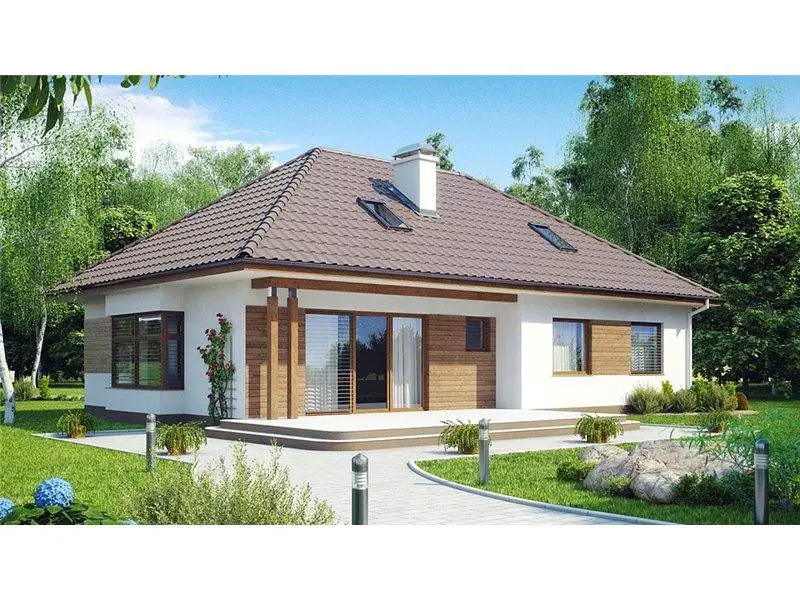
It has three bedrooms and a bathroom, with a small hall in the center, then there’s another hallway from where one can access the second bathroom, a closet and the utility room. This hallway leads to the living and dining room. The dining table is placed by the large window on the wall that goes out a bit. The kitchen is open and has a pantry. There is an exist to the rear porch from the living room.
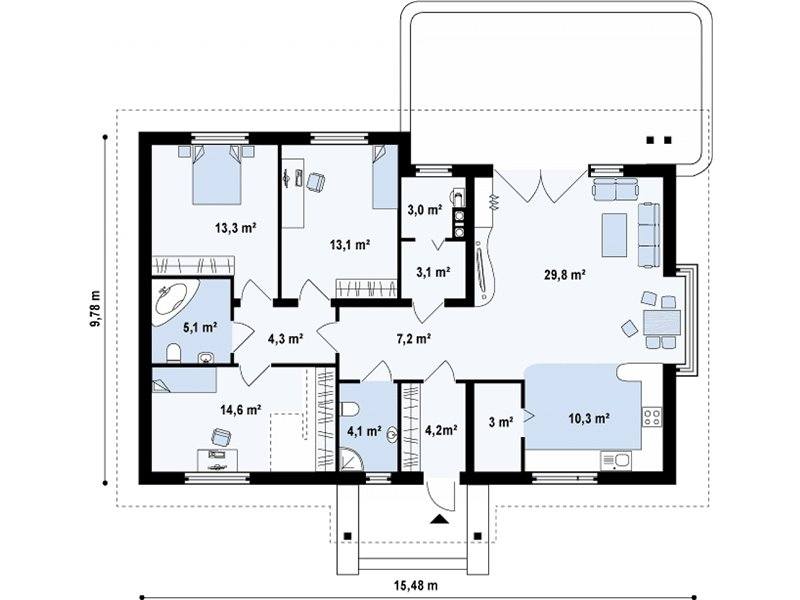
Credits: casebinefacute.ro, casaperfecta.md















