Precast Concrete Houses – Austere, Yet Practical Design
Prefabricated homes are, first of all, the practical answer given to meet a growing mobility need of the younger generations. Easy to build and, consequently, with affordable prices, prefab houses are homes that combine multiple aesthetic, economic, environmental and energy efficiency advantages. More important, this type of homes is easy to personalize so that it matches a customer’s needs and budget alike. Here is a close look at some precast concrete homes, all of them featuring a modern design.
The first example is a duplex home, on a single level and a total surface of 145 square meters. Featuring a modern design and exterior aluminum finishes, the house hides its rigorous aspect and comes in a friendly appearance. Inside, each of the two adjoining volumes is practically structured into a living, dining, kitchen, three bedrooms and a bathroom.
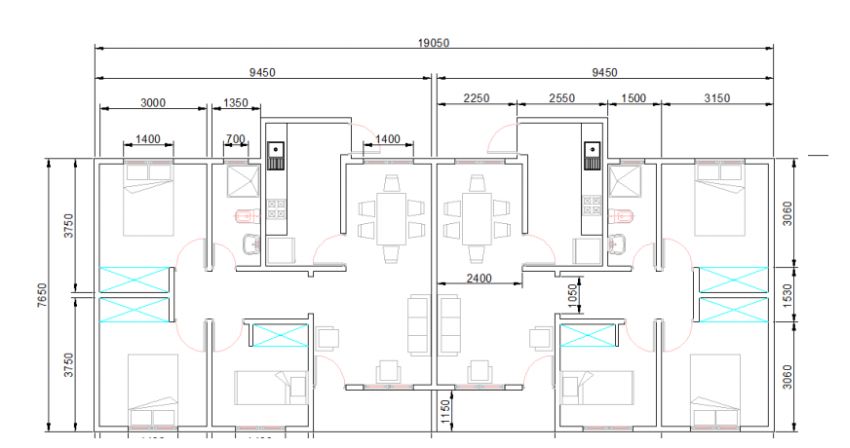
Precast concrete houses – a duplex cast in modern shapes
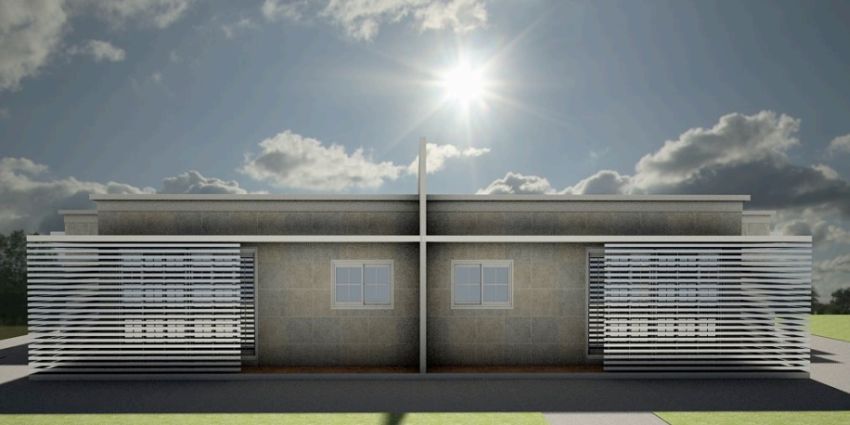
The next project comes from California as a precast concrete construction displaying the same modern look, in sharp lines and glazed spaces discreetly concealed under the grey stretch of cement. Sited within a mature apple orchard in Sonoma County, the house is built in conformity with the strict rectilinear geometry of the tree grid, and equally exploiting the secondary diagonal surprises particular to human motion through an agricultural field. To integrate the house in the natural environment, the flat roof of the house is low, and kept well below the top limbs of the orchard.
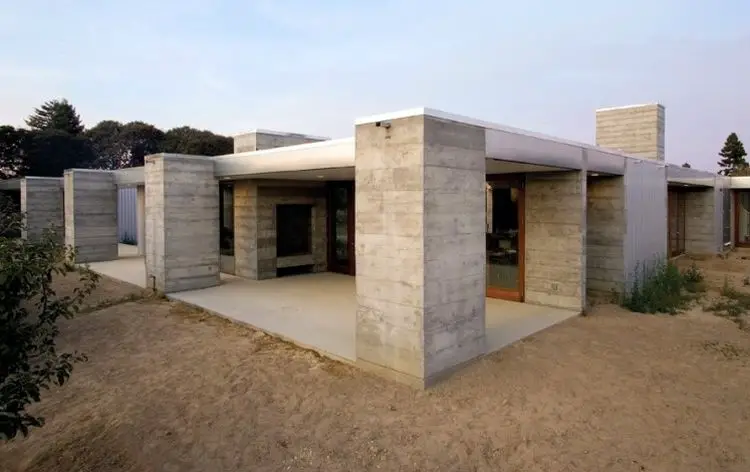
Precast concrete houses – the stronghold in the apple orchard
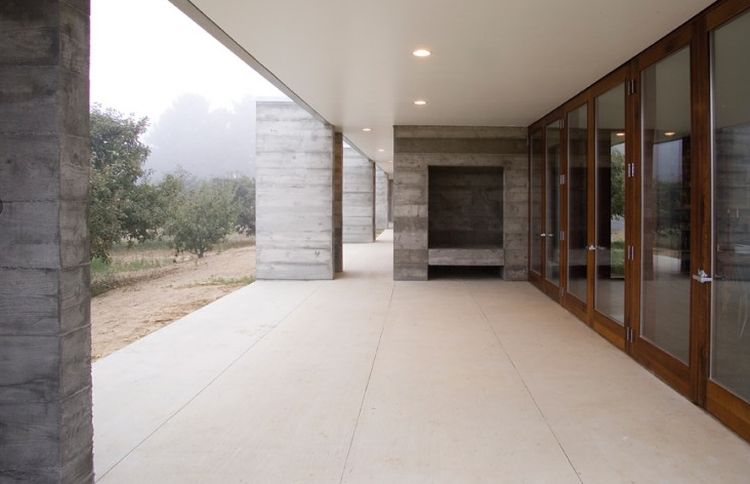

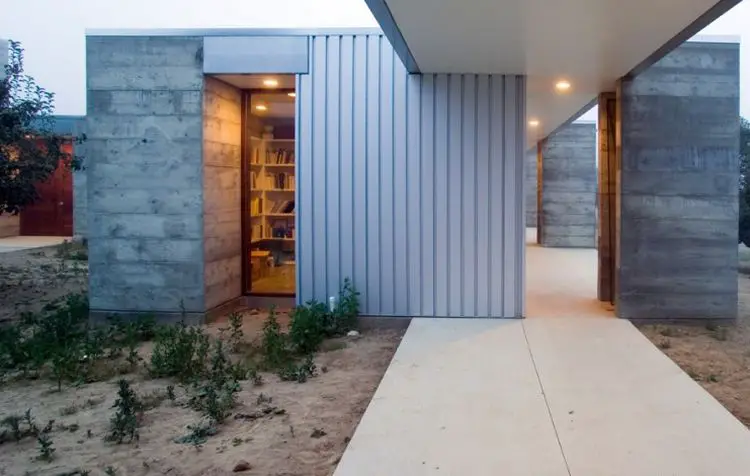
The next example comes from Poland, a concrete two story house displaying minimalist aesthetic characteristics in a design that resembles the Scandinavian architecture. Despite its austere exterior, the interiors are open and friendly spaces. It looks like the Rzemioslo architecture firm is specialized in concrete structures, with more of their creations in the images below.

Precast concrete houses – ambitious design in Poland
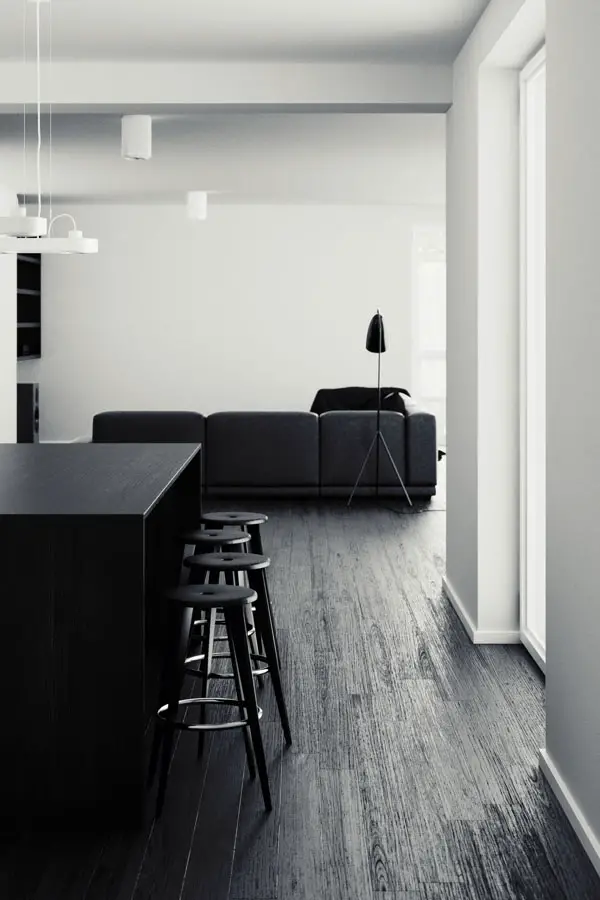
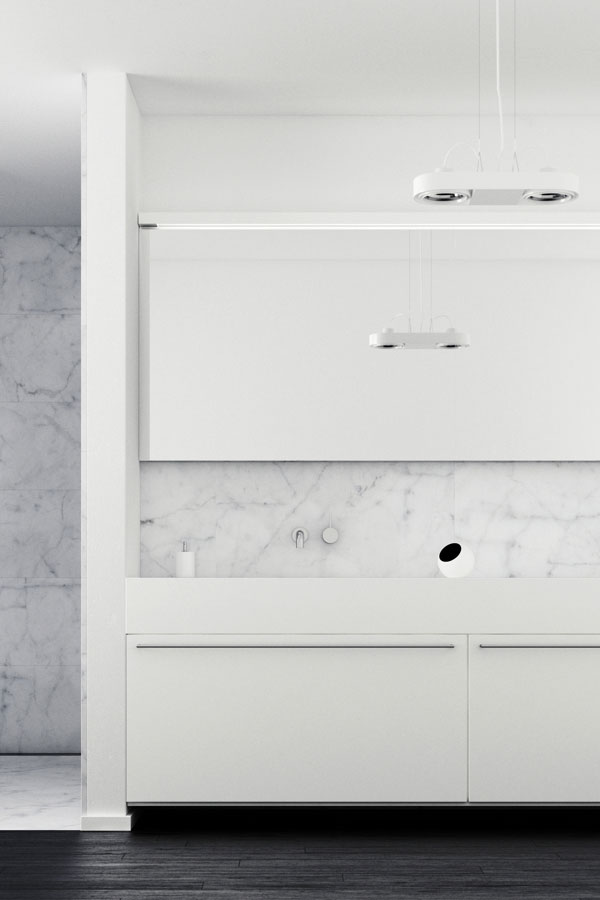
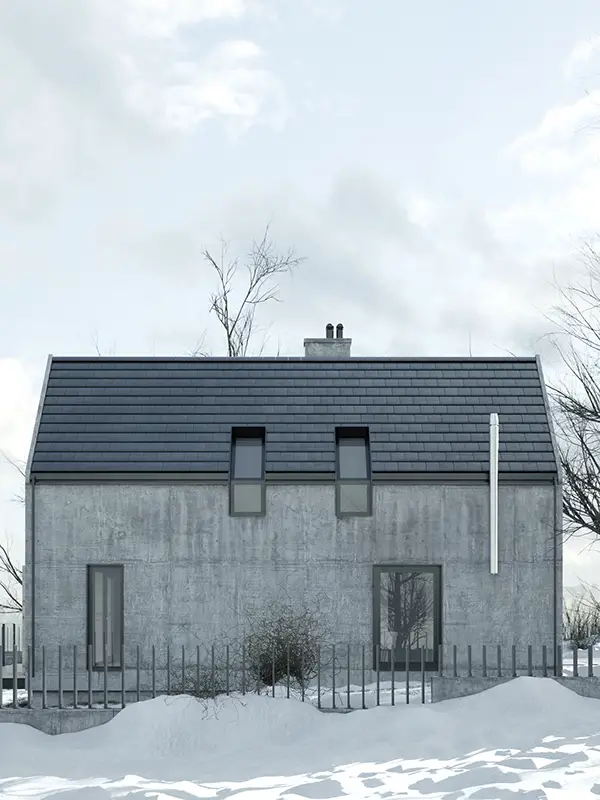
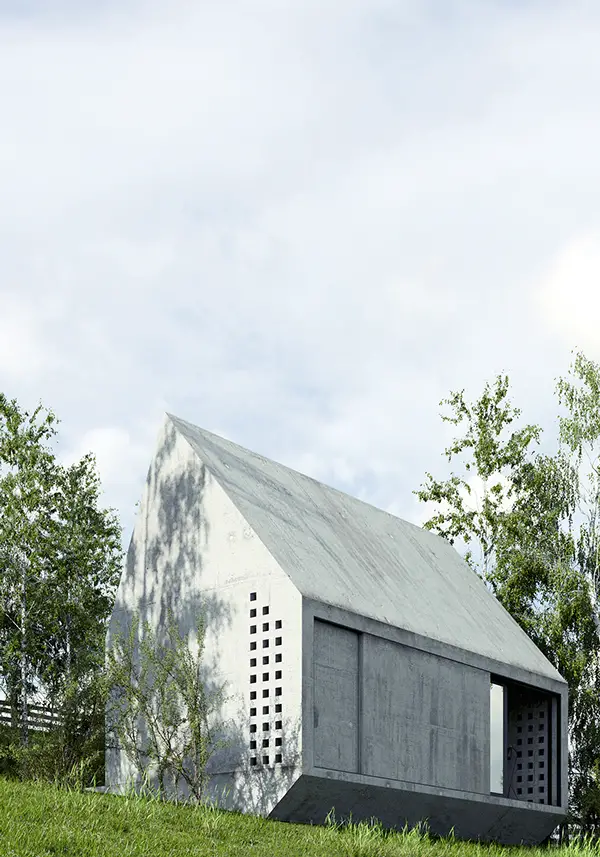
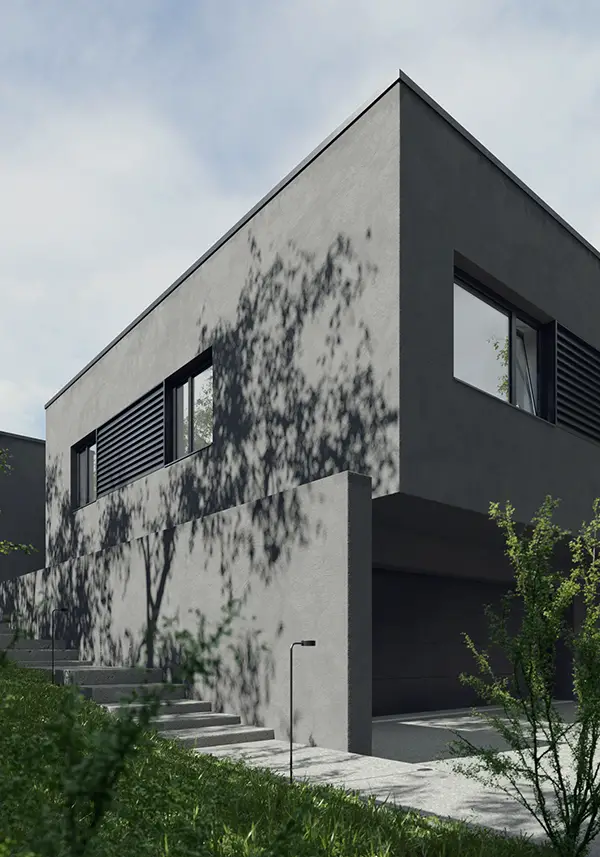
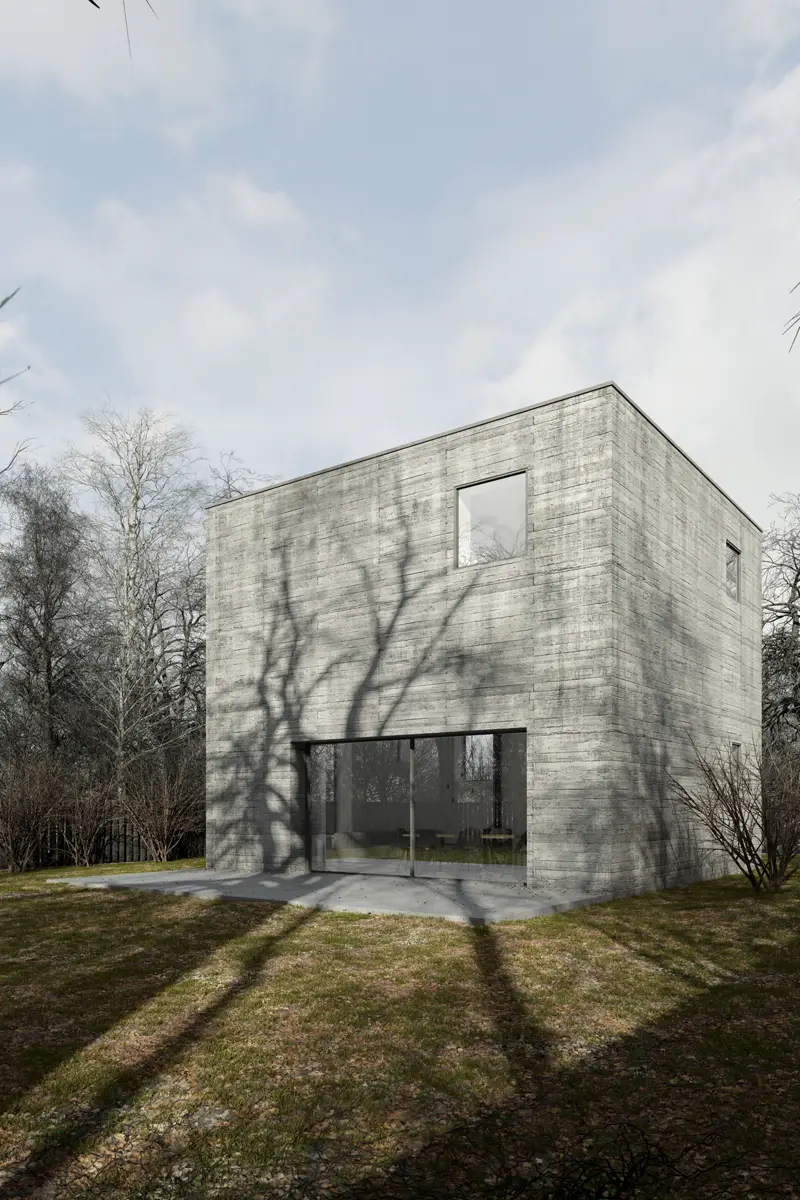
Finally, the last project came to life on the Pico Island of the Portuguese Azores Archipelago and sought to both maintain a ruin and build something new. The house, modelled inside the walls of stone, was designed with generous openings, for light to come inside and to contemplation of the landscape. These openings are sometimes lined up, and sometimes not, with the former openings of the ruin, creating new frames and relations with the original limits of the house.
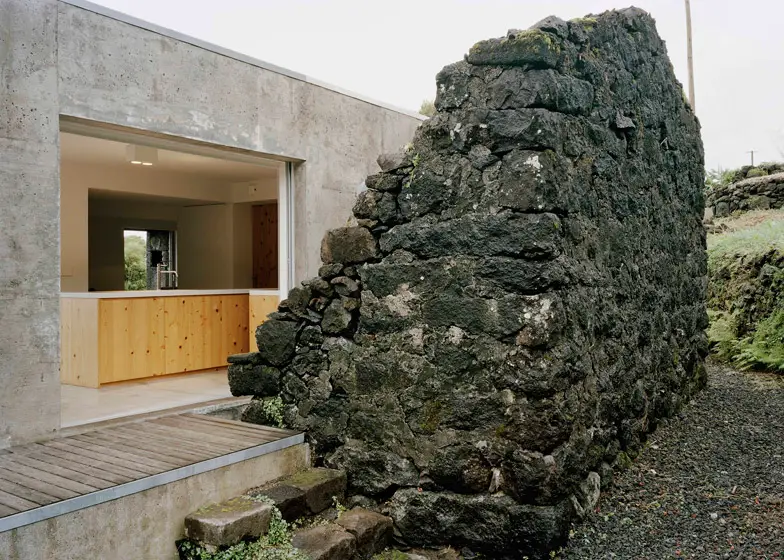
Precast concrete houses – old and modern in the middle of the Atlantic

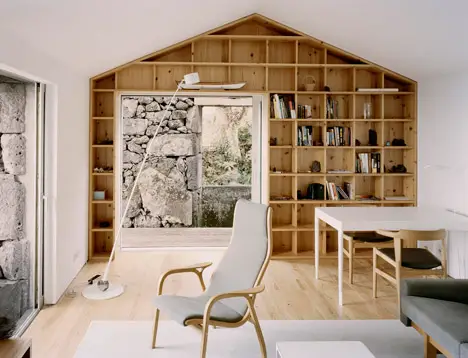
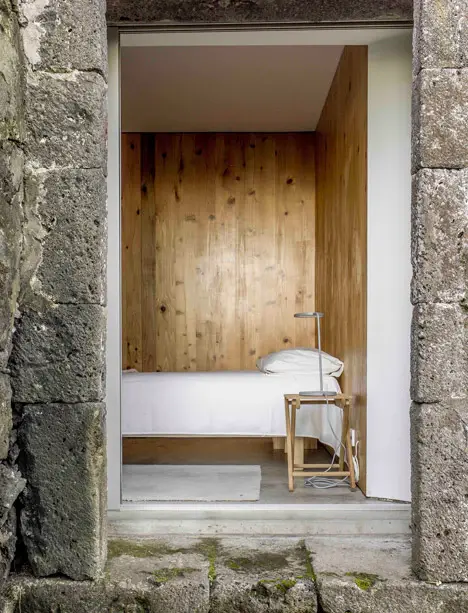
Sources: Drmprefab.com, Andersonanderson.com, Dezeen.com, Behance.net















