One story house plans
Single-level dwellings are very practical and can offer as much space and comfort as those on two levels. In the ranks below, we selected three projects of houses with ground floor, ideal for a family of 3 or 4 members.
One story house plans
The first house that we included on our list is one with a traditional design, being decorated with brick, around the entrance. The house has a garage and a useful area of 131 square meters, while the price reaches about 65,000 euros. The project comes with storage spaces, living spaces, as well as two bedrooms.
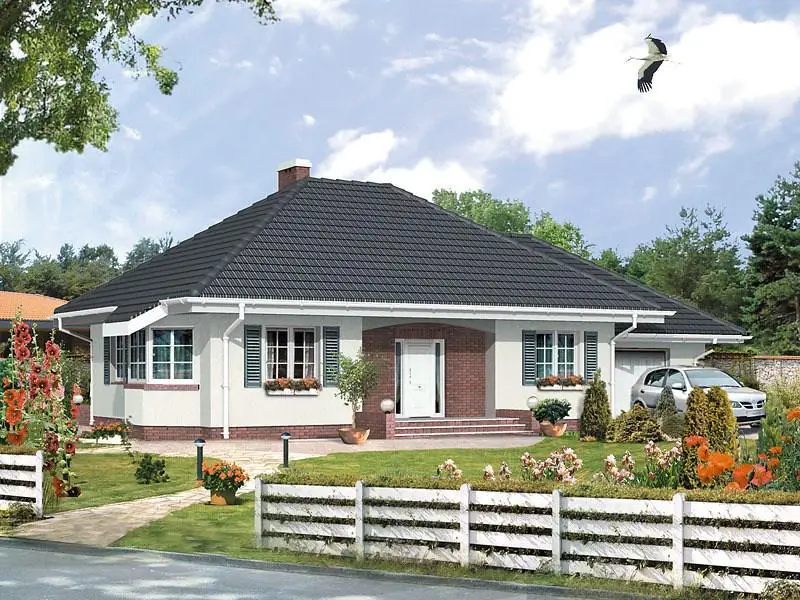
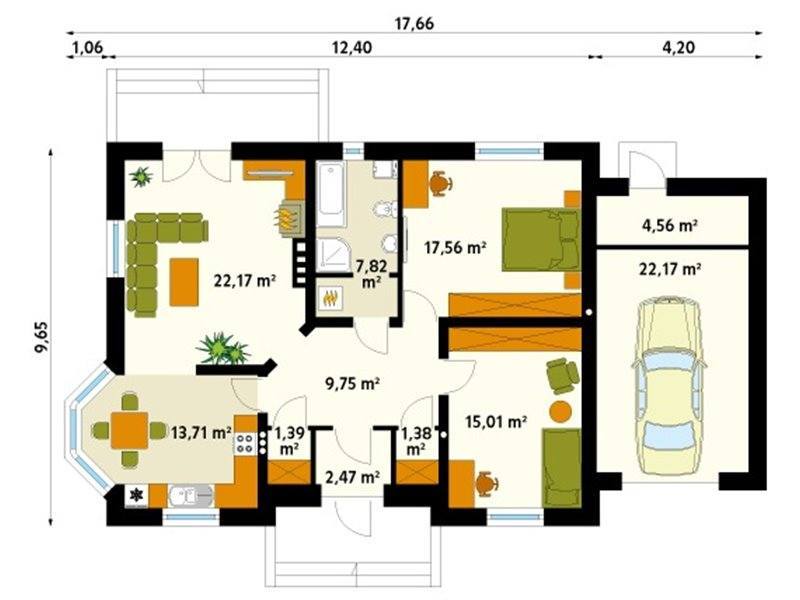
One story house plans
The second example is a house with wood-covered surfaces, which gives it an elegant look. The house proposes terraces in front and back, on the corner, around the living room. In addition, the house has three bedrooms, one of which is matrimonial and has its own bathroom. All this adds to the kitchen with the pantry, a lounge with dining room, equipped with vitrati walls and opening to the rear terrace. The useful surface of the dwelling is 115 square meters.
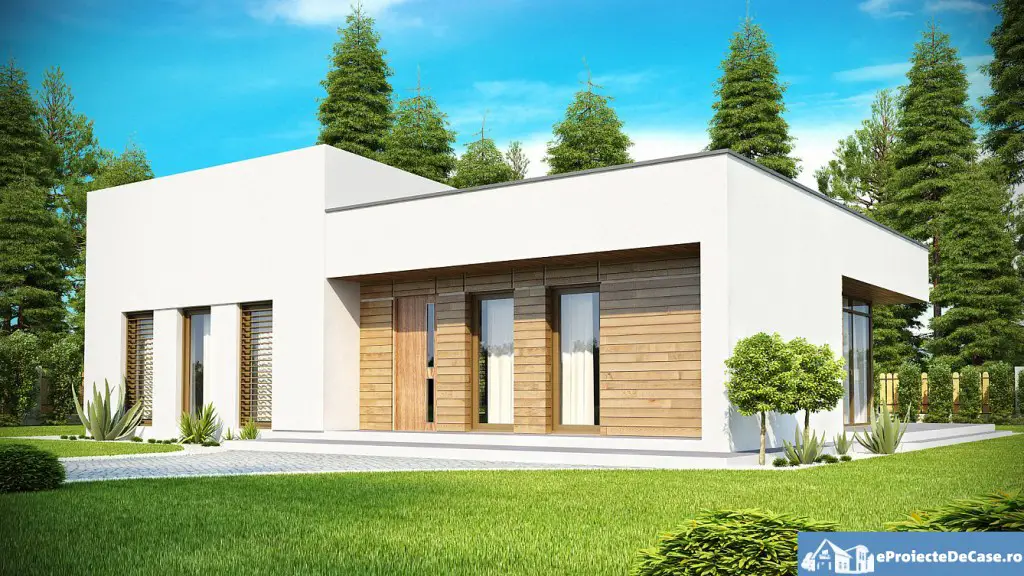
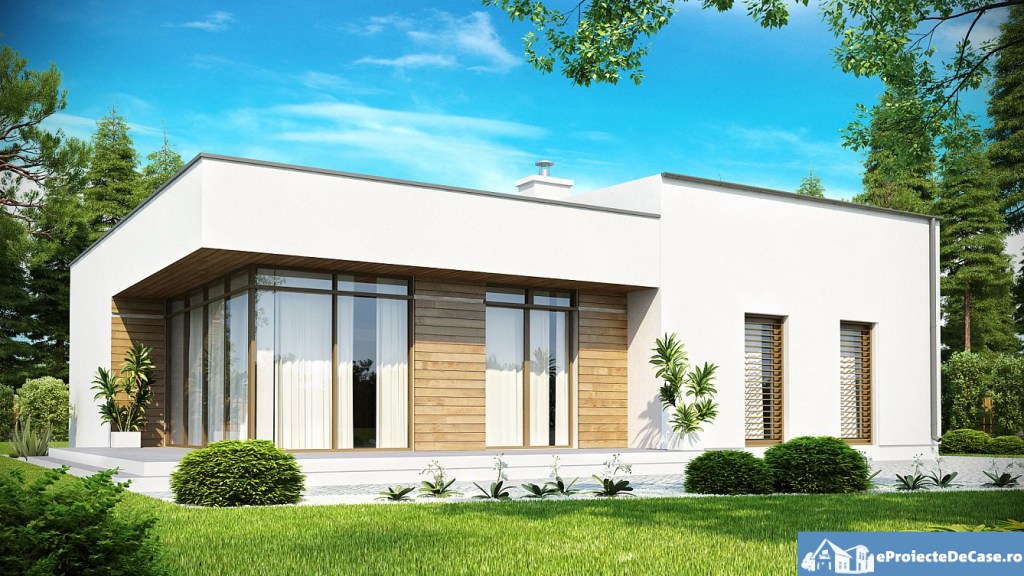
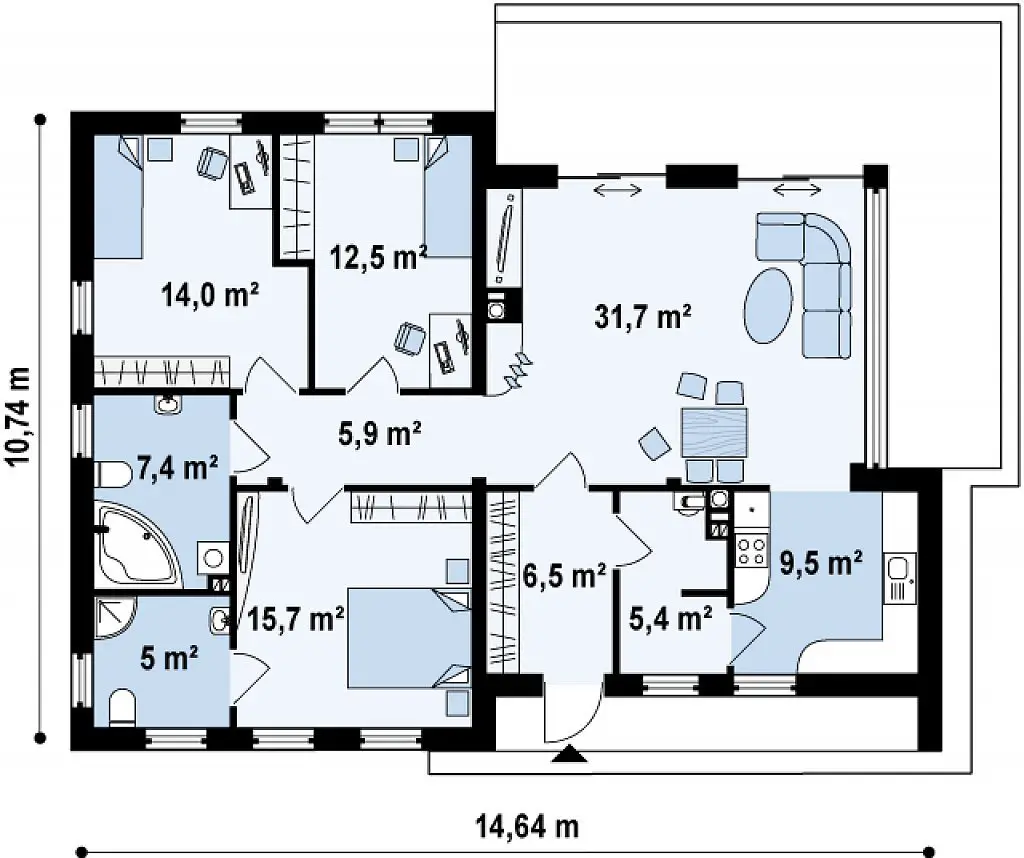
One story house plans
Finally, we present you a small house, but with an absolutely charming design, with many large and elegant windows. The house has a vestibule, a technical room, a very spacious kitchen, a dining place and a living room that has a side exit on an uncovered terrace. A hallway starts at the three bedrooms, placed on one side and the other, and the bathroom is at the end of the room.
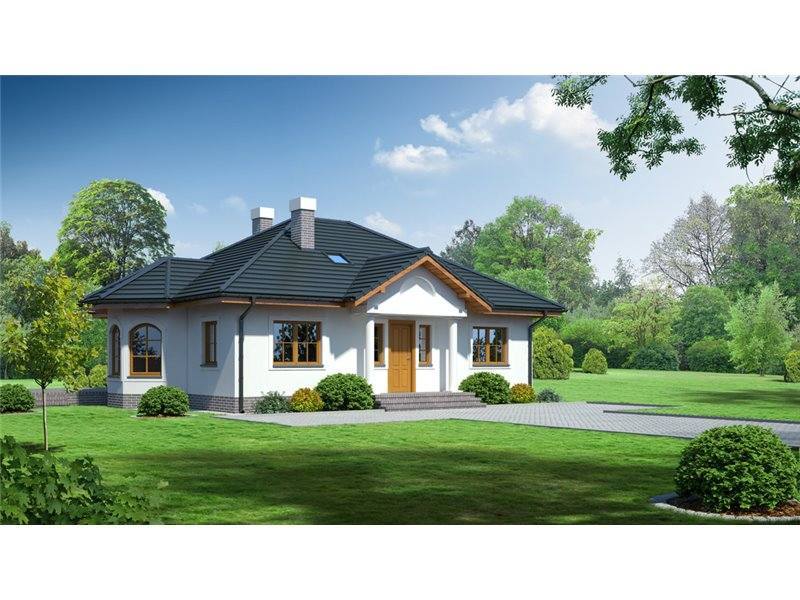
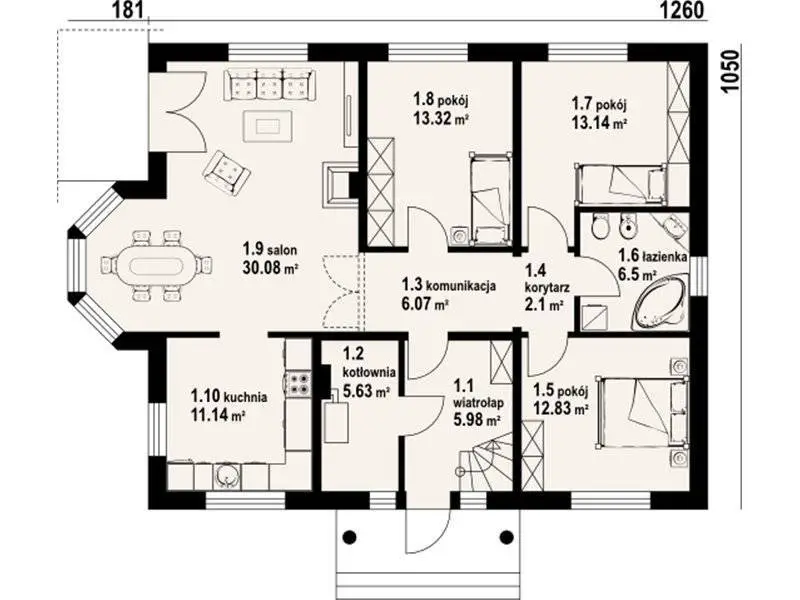
Foto: casebinefacute.ro, eproiectedecase.ro















