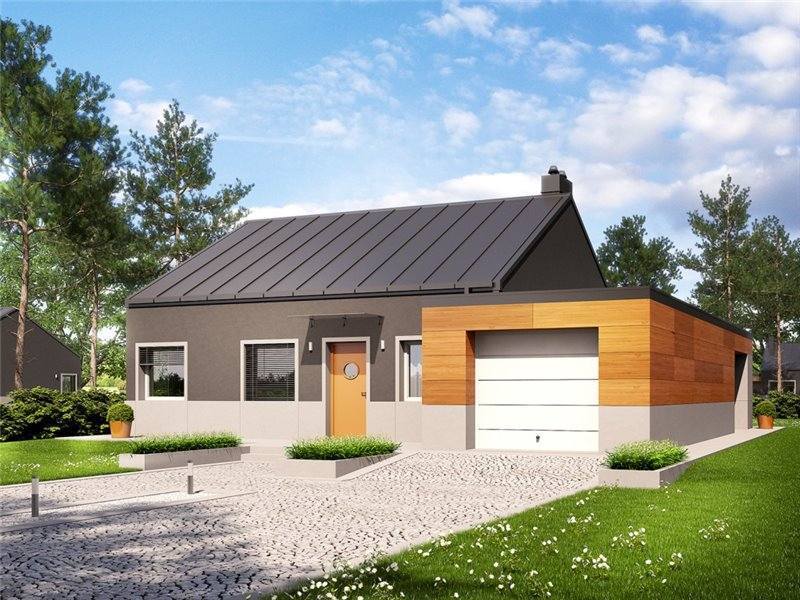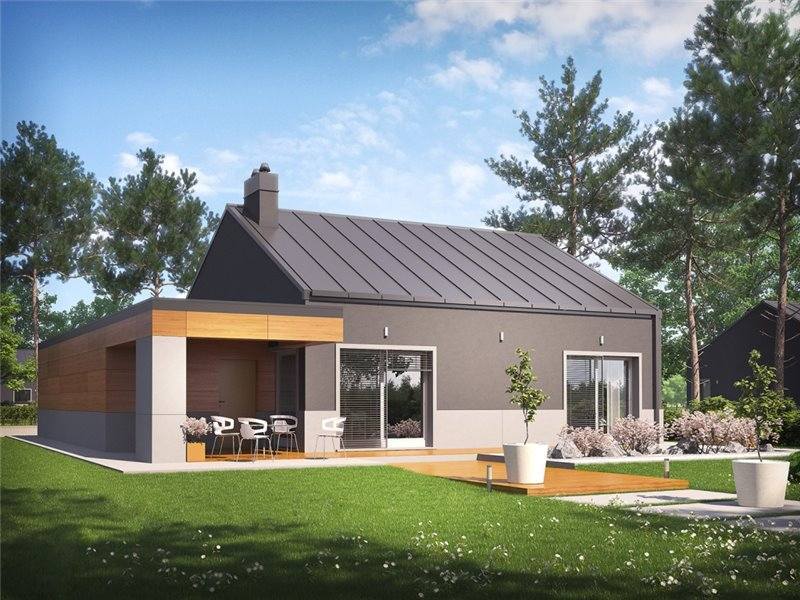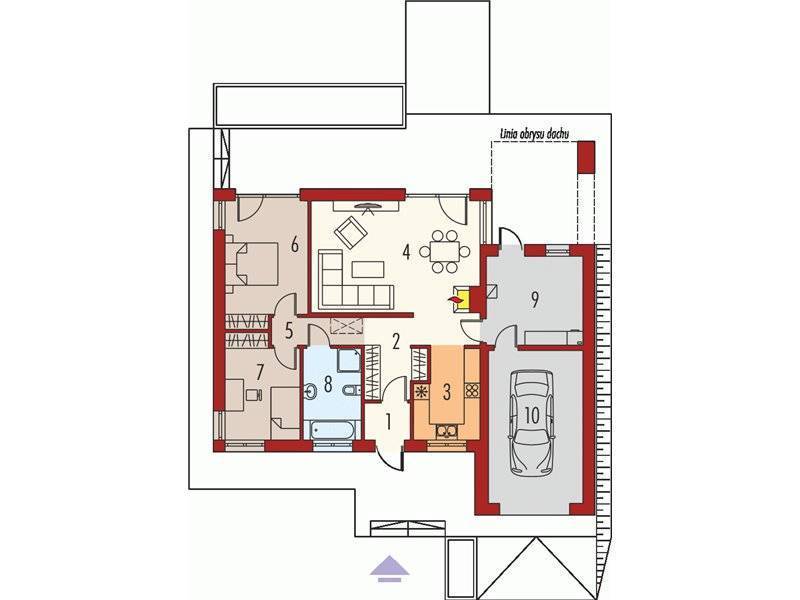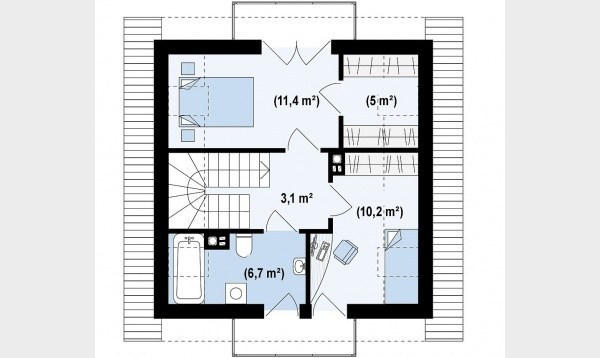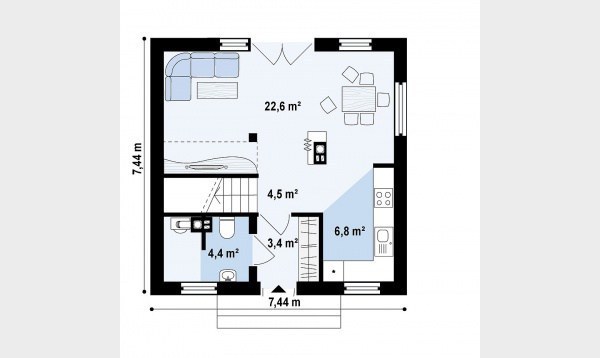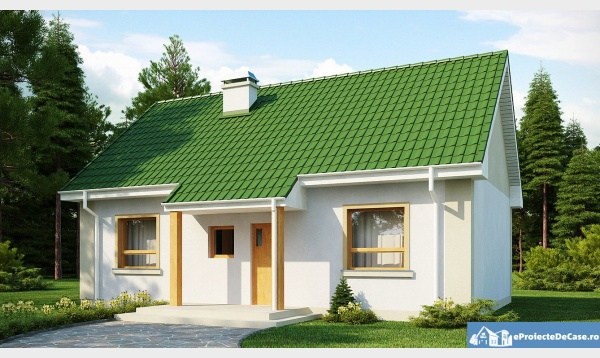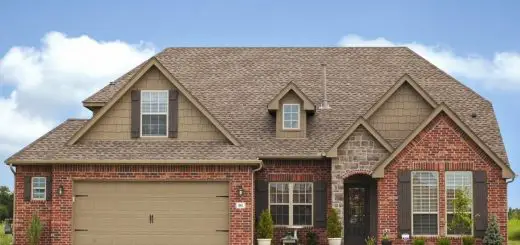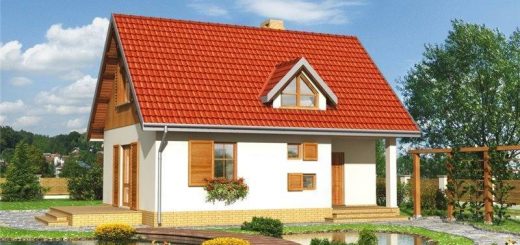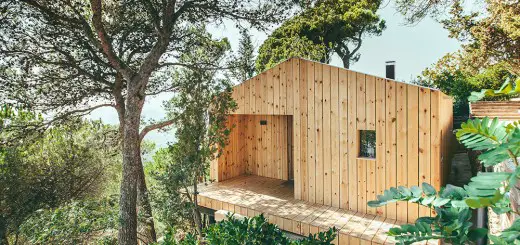House plans for a family of 3
In the following lines, we present three models of homes for families consisting of 3 members. Thus, we have selected three spacious dwellings, with ground floor or attic, which have two bedrooms.
House plans for a family of 3
The first chosen house is one with a modern look and a functional design. The house has a garage dressed in wood and a covered terrace in the back. As far as the surface is concerned, it is 127 meters, while the price reaches about 51,000 euros, turnkey price. The main entrance to the house leads into a vestibule and then in a hallway that separates the kitchen from the living room, which includes a dining area. The other end of the hall is the bathroom and two bedrooms.
House plans for a family of 3
The second house that we selected is a dwelling with a built area of 113 square meters, the useful area being 79 square meters. In terms of sharing, the House has an open space area, consisting of kitchen, living and dining, plus a bathroom on the ground floor. There are two bedrooms and a bathroom in the attic. With regard to costs, the red price for this house is 17,000 euros, while the key price reaches about 43,000 euros.
