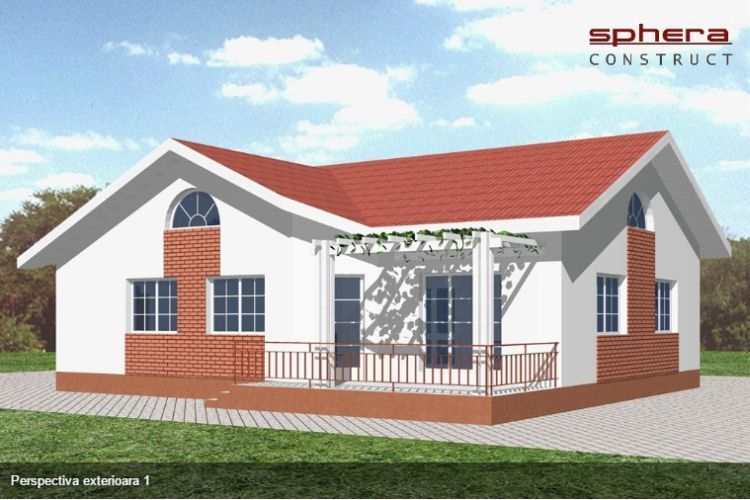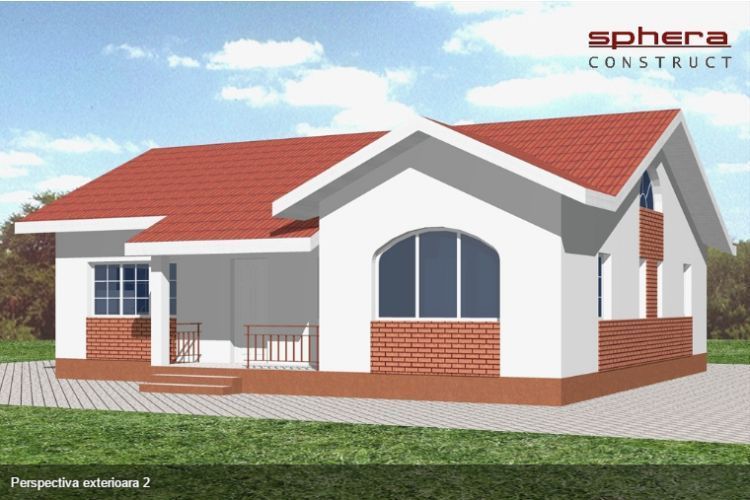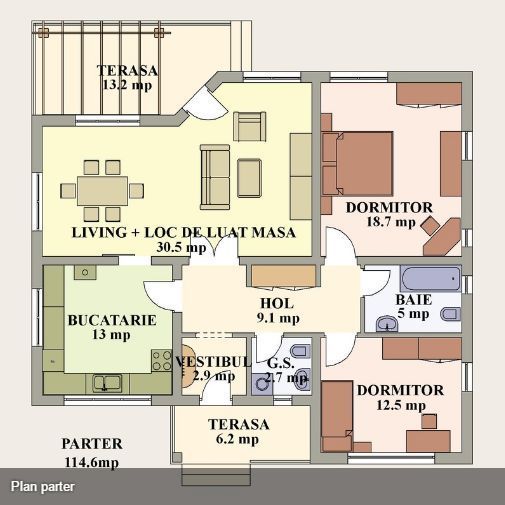One story house plans
In the ranks below, we discover three houses on one level, ideal for a family of 3 or 4 members, but also for a young couple, at the beginning of the road. Here are our proposals:
One story house plans
The first example is a house with a built area of 153 sqm and a useful area of 125 sqm, which has three bedrooms. Can be built of brick, turnkey, for the sum of 55,000 euros. It has a large living room, where it can be arranged and dining place, kitchen next door, with access to the technical room, three bedrooms and two bathrooms. Access to the rooms is made from the hallways, and the living room can go out back on the partially covered terrace.
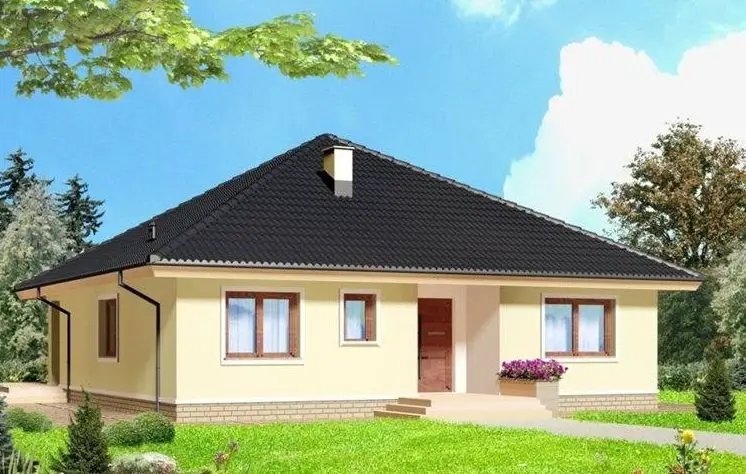

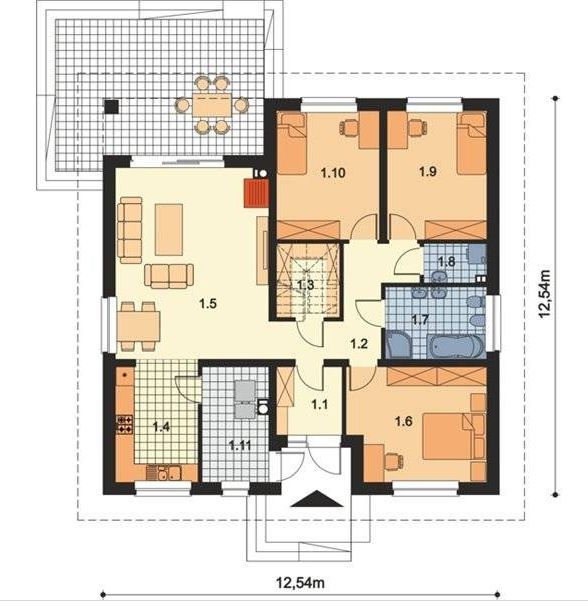
One story house plans
The second house is one with modern design, in warm, contrasting colors, beautifully decorated with wood. It has a useful area of 107 sqm and one built by 128 sqm. It has easy entrance to the depth, and from the vestibule it passes into a hallway where it can enter either in the living room or in the side hallway that gives more privacy to the bedrooms, with bathroom and technical room between them, separanduing them from the living spaces. At the front end of the living room is the kitchen equipped with the pantry, then the dining place, and at the opposite end, an exit on the partially covered terrace from the rear.
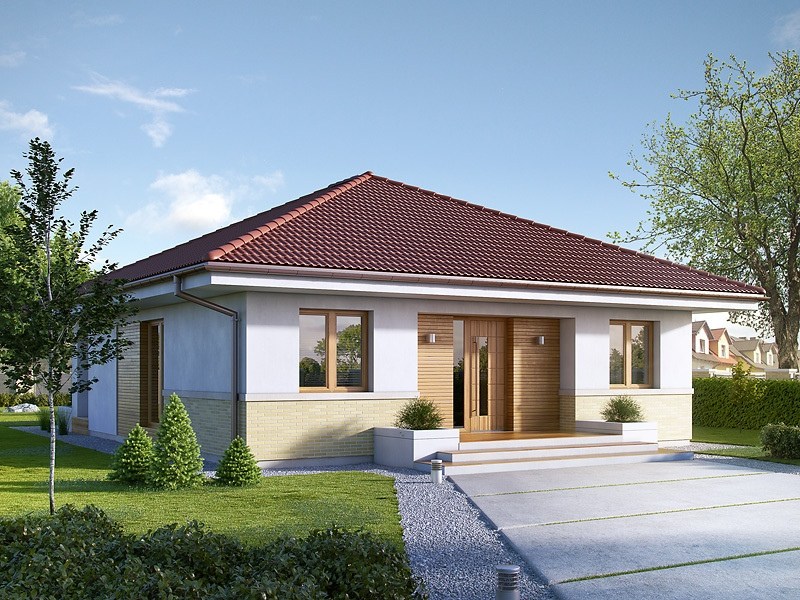
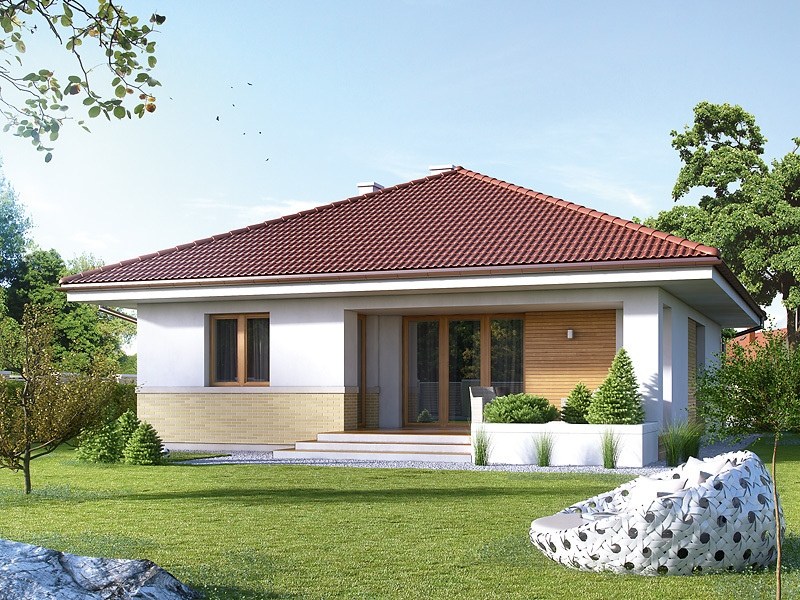
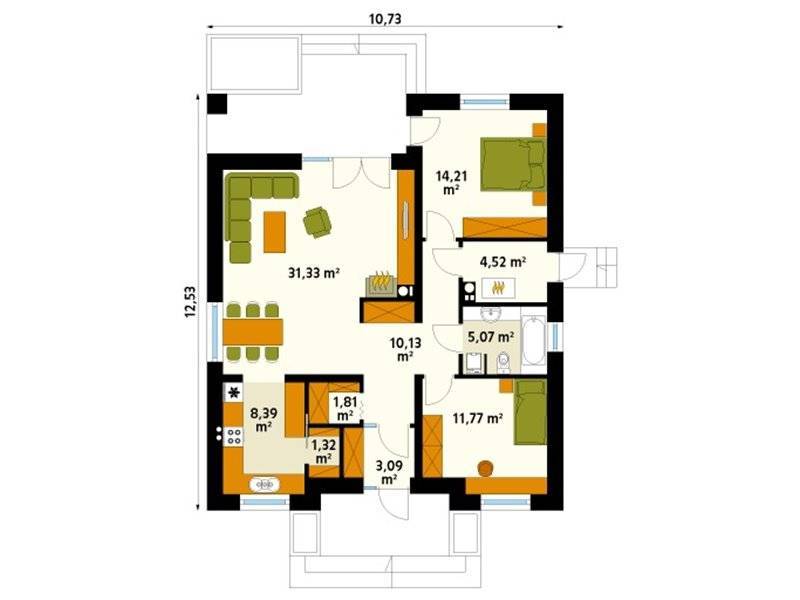
One story house plans
The third and final example brings us a personalized home of a distinctive chromatic note and pleasant contrasts between the roof and the exterior decorations of bricks, on the one hand, and the walls plastered, by the other. The house has a useful area of almost 102 square meters, having two bedrooms, sharing a bathroom, located on one side. The living spaces are grouped in a single room open on a terrace and the kitchen is located separately. The key price varies between approximately 45,000 and 57,000 euros.
