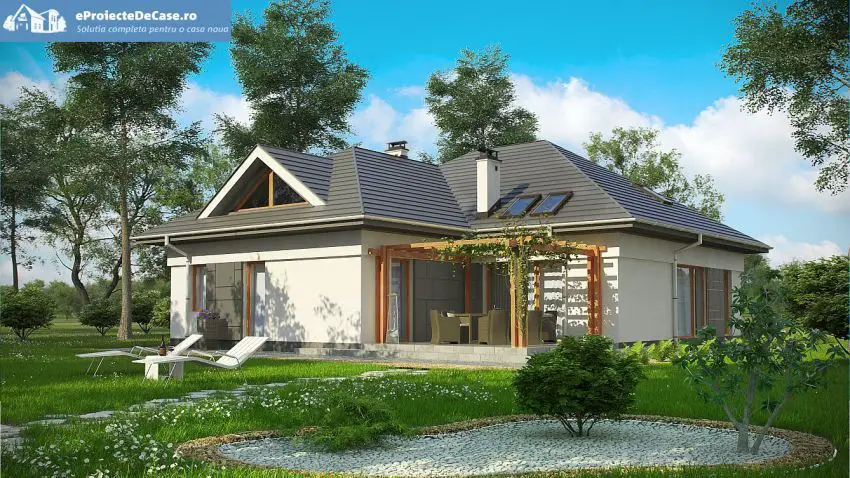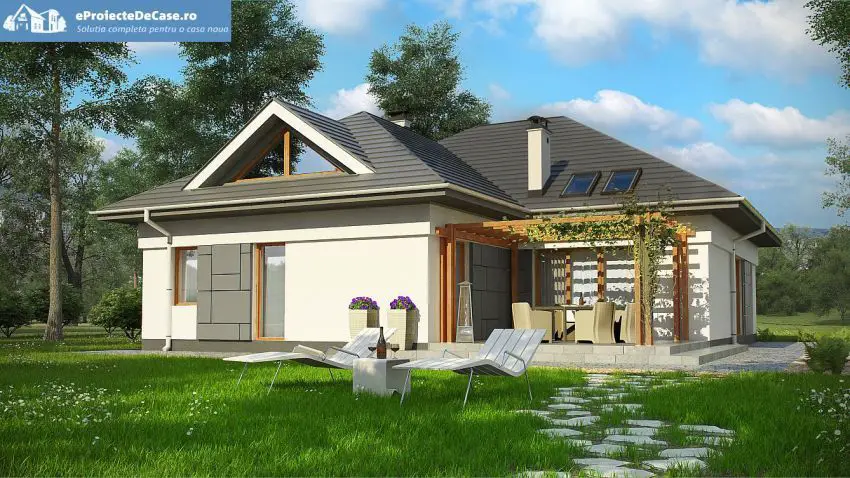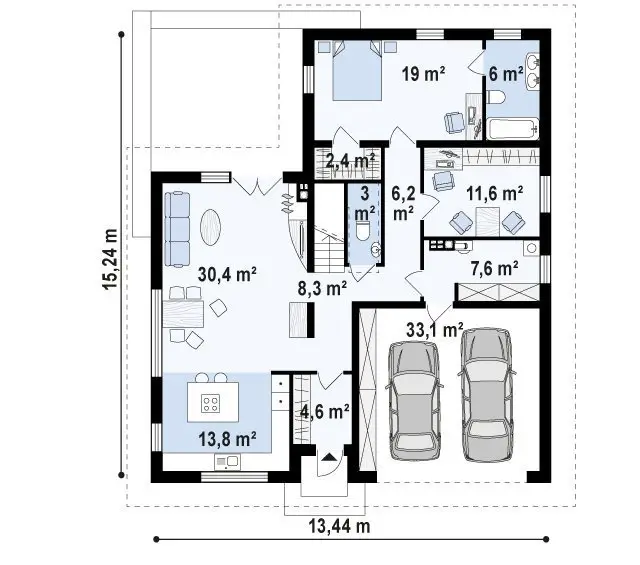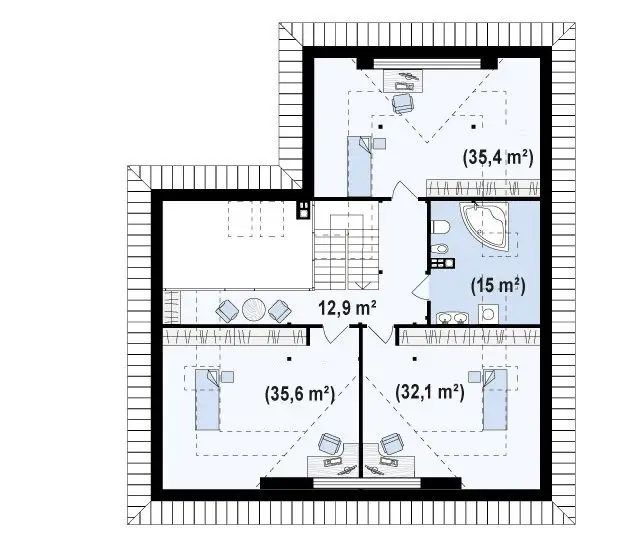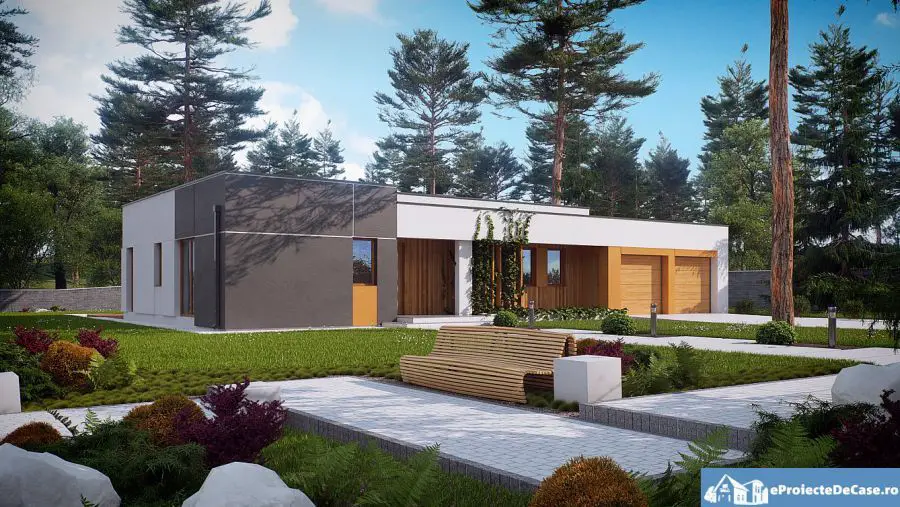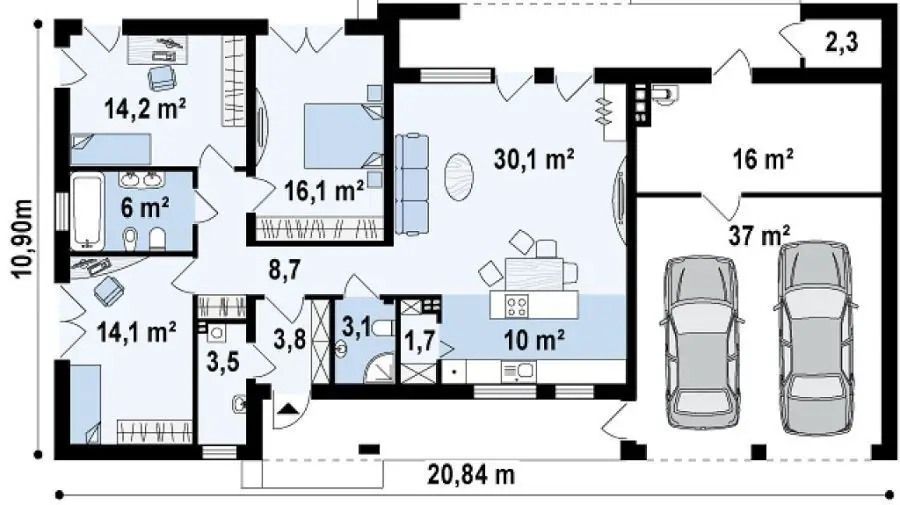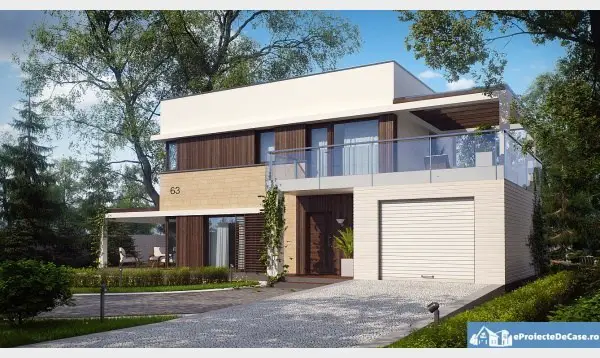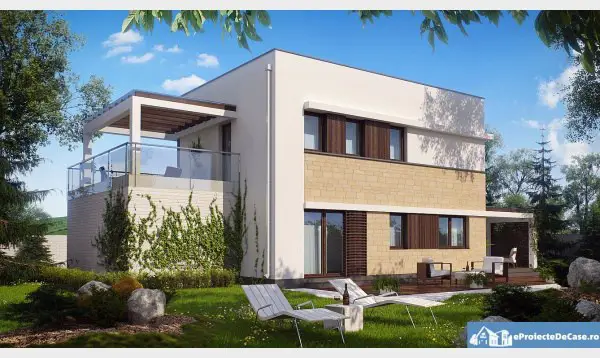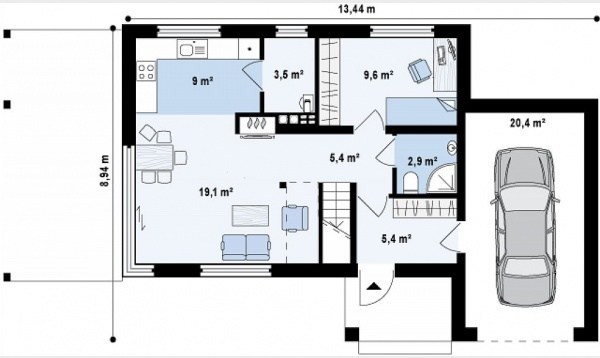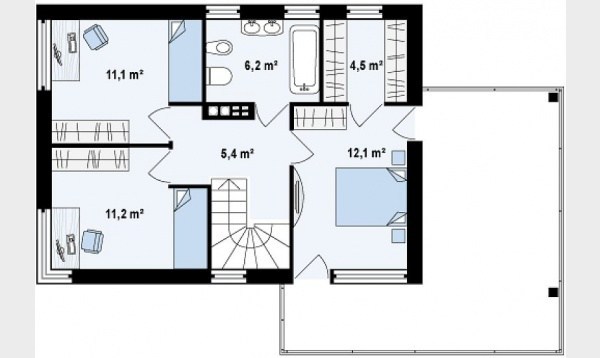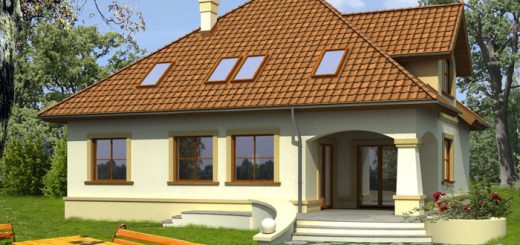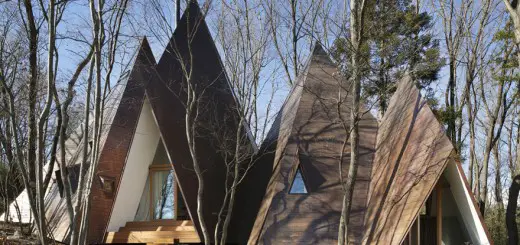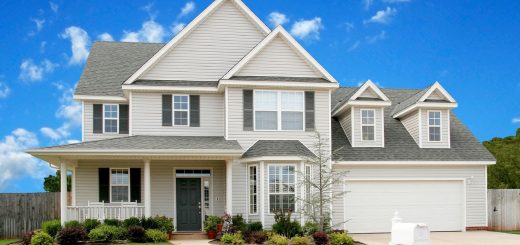Modern house plans for young couples
In the ranks below, we present three projects of youth homes. Thus, we selected three spacious, three-or four-bedroom apartments, suitable for couples at the beginning of the road, but wishing to start a family in the near future. Here are our proposals:
Modern house plans for young couples
The first example is a house with a built area of 270 square meters and a ground footprint of 175 square meters. It is a two-tiered house with a classic, compact design, but drawn in dynamic lines overlapping volumes that interlocked. The house is structured in an open space comprising the living room, dining room and kitchen, with exit on a small terrace behind the house, customized by a beautiful pergola. Four bedrooms and three bathrooms, along with different storage spaces, complete the functional structure of this cosy house.
Modern house plans for young couples
The following example is a spacious house with a modern design, delineated by clear lines and farms. The house is spread over an area of 163 square meters and is structured in a living room with kitchen, three bedrooms and two bathrooms. The one-storey house is one that folds on a young couple’s lifestyle, being an ideal backdrop for a swimming pool and a spacious terrace for prolonged evenings with friends. The estimated price is almost 75,000 euros.
Modern house plans for young couples
The third and final example shows a warm look, due to the colors of the materials used. It has a useful area of 123 square meters, a terrace with pergola attached to one side and another very large one above the garage. It has a kitchen floor open to the living room, where there is also a dining place, a bedroom, a bathroom, a technical room and a hallway that goes from outside and out of the garage. Upstairs are furnished: a matrimonial bedroom with dressing room, surrounded by the terrace above the garage, which has two exits, two other bedrooms and a bathroom.
