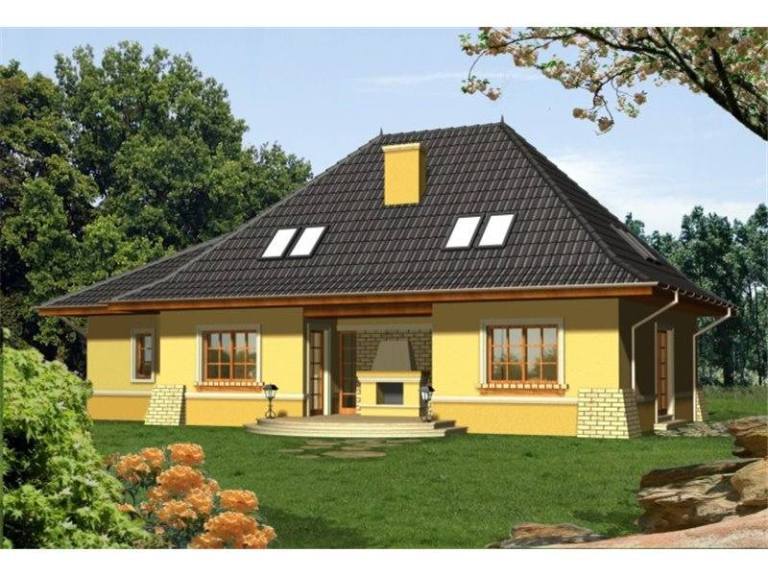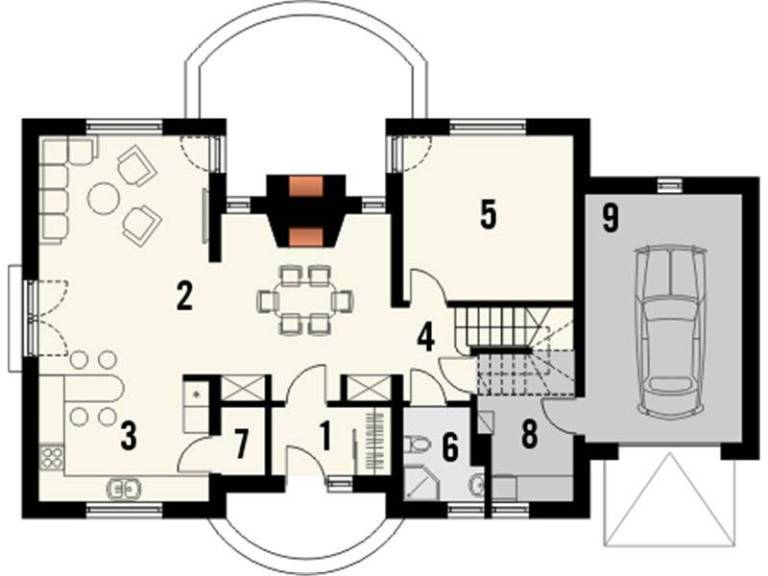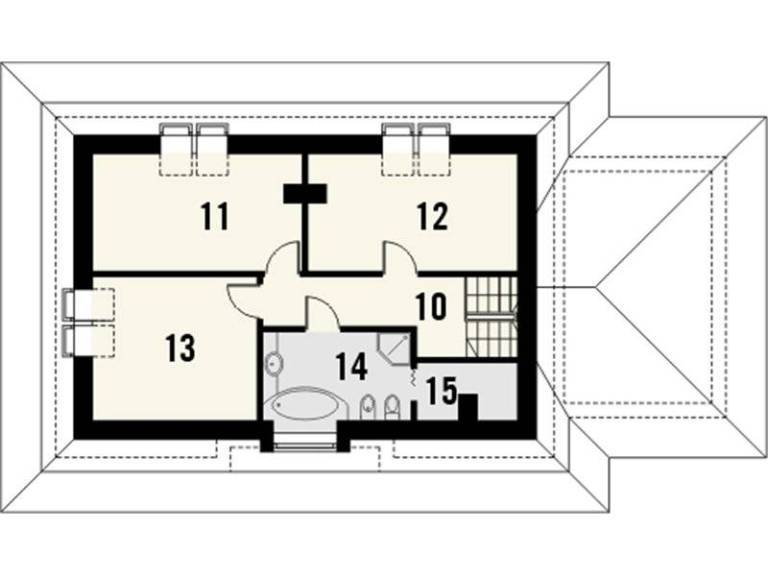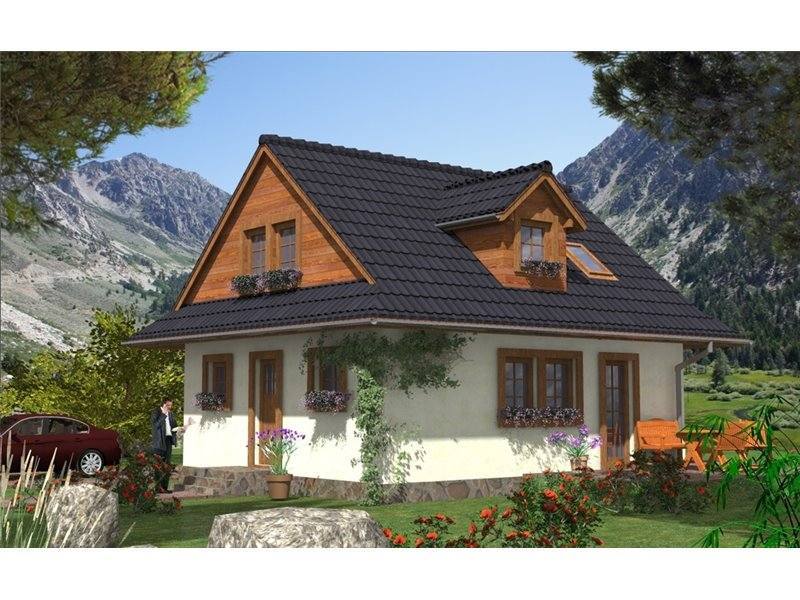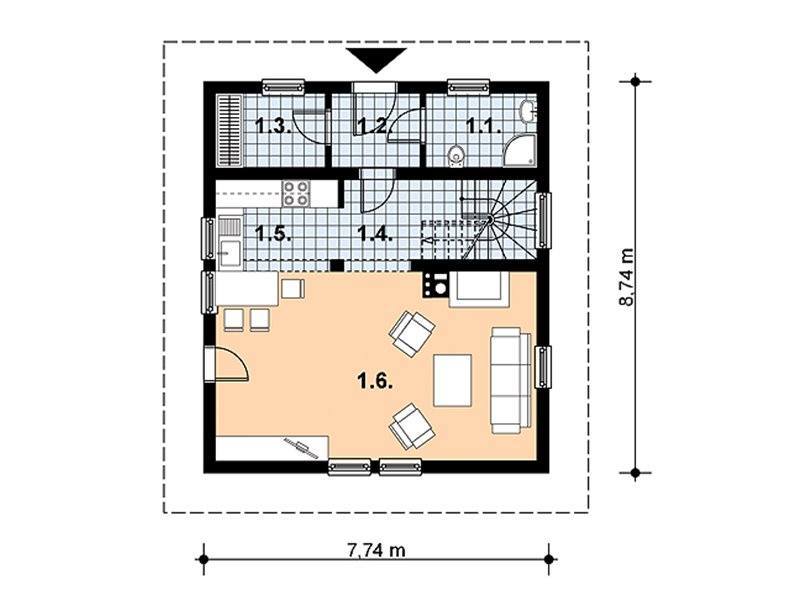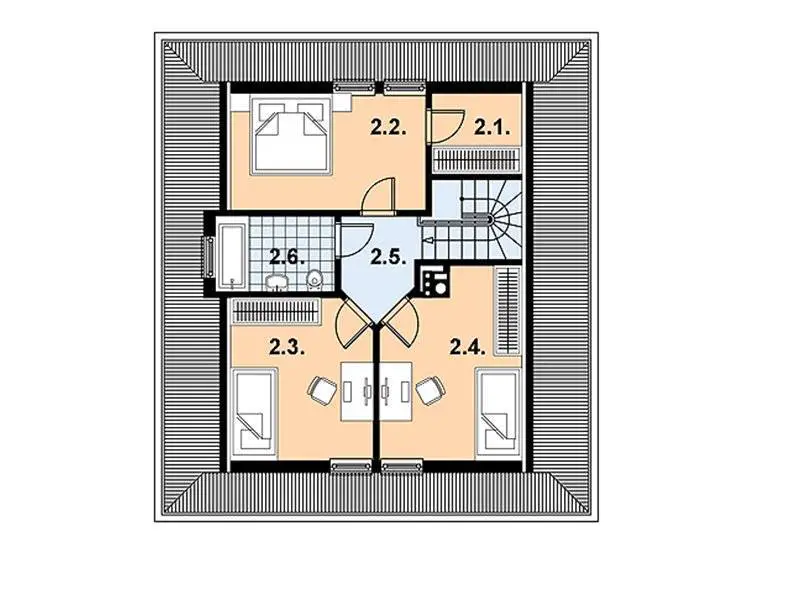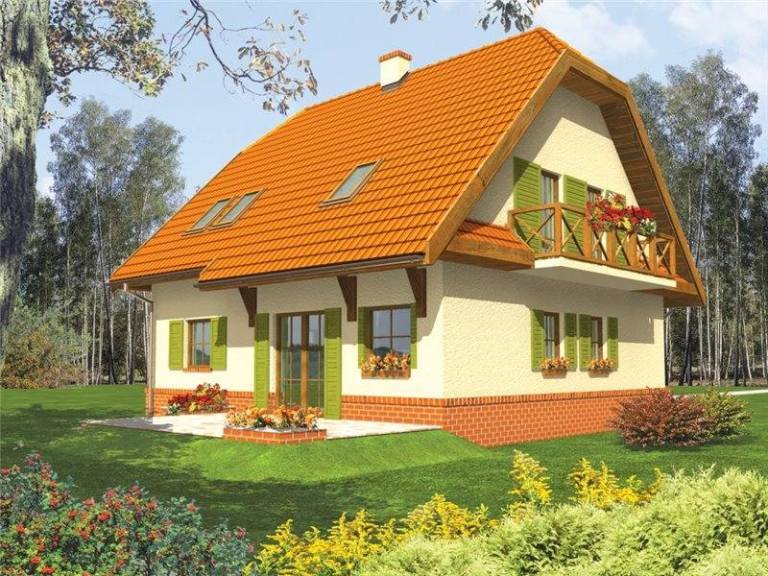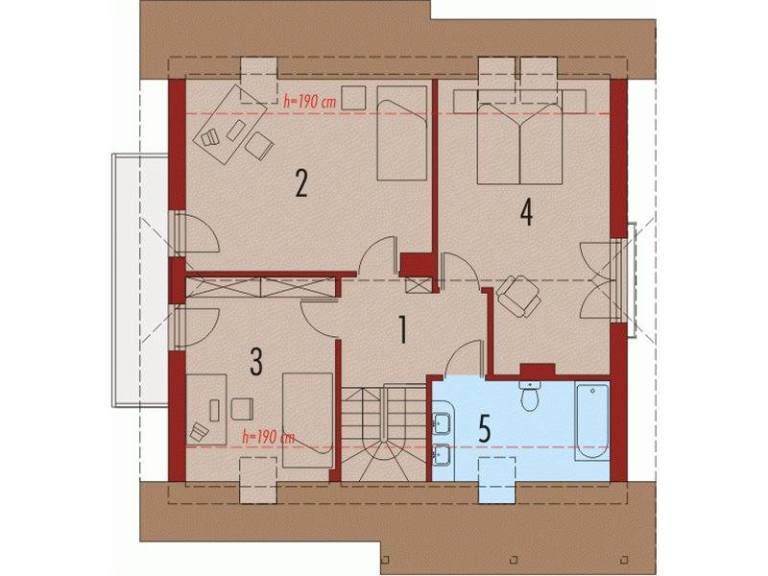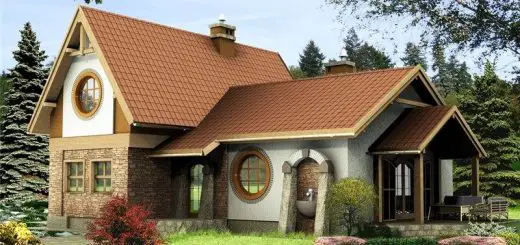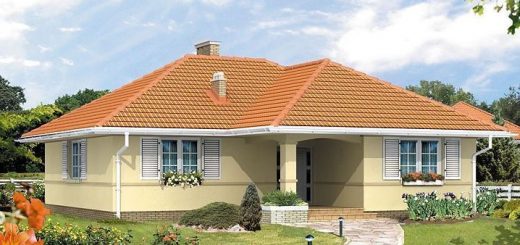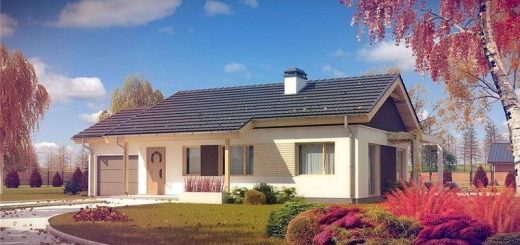Traditional house plans
Houses with traditional elements, which remind us of parenting house or grandparents House, remain the favorite romanillor. So, in the ranks below we present three examples of traditional houses, suitable for the followers of this style.
Traditional house plans
The first example is a house with large windows, divided into meshes, the roof in four waters decorated with a small skylight in front and a terrace with fireplace in the back. The ground footprint of this House is 115 square meters, and the cost of achieving the key is estimated at 51,000 euros. The center is the dining area, right next to the interior fireplace, which is back in the back with the one on the terrace. Next to it is, on the one hand, the living room and the open kitchen, with the pantry and bar, and on the other side a small hallway with entrances in the bedroom and bathroom. In the technical room, next to the bathroom, enter from the garage. There are three bedrooms in the attic and a large bathroom with a dressing room.
Traditional house plans
The second house has a useful area of 125 square meters, and the key price of the construction is 57,000 euros. On the ground floor are the living spaces, as well as a bathroom and a technical space/storage space. At all they add, to the attic, a bathroom and three bedrooms of which one is matrimonial and has a own dressing room
Traditional house plans
The third and last house we propose is a medium size, with a built area of 147 square meters and a useful area of 123 meters stained. It is a house with attic which can be built at a price between 58,000 euros and 65,000, depending on the materials chosen. On the ground floor, the house has a kitchen, a living room, a bedroom and a bathroom, while in the attic there are still 3 bedrooms and a bathroom.
