Mountain Cabin Plans – Close to Nature
Either made of wood or stone or of these two materials harmoniously combine for a final designed which will perfectly integrate in the surrounding natural environment, the mountain cabins are the ideal refuge for those seeking to evade the urban jungle and find tranquility in the wilderness. These are often homes featuring a rugged design which is fit for a sloping plot, with spacious balconies and terraces so that the owners enjoy nature to the fullest. Below are several mountain cabin plans, along several tips for a better maintenance of these usually log homes.
The first plan is a wooden house, with exterior stonework, extremely beautiful. The house catches the eyes with its prominent porch and the outside wrap-around terrace surrounding the first floor, suspended on sturdy wood columns. The house sits on a total surface of 3,921 square feet and has three bedrooms, three bathrooms, along wide spaces for indoor family activities.
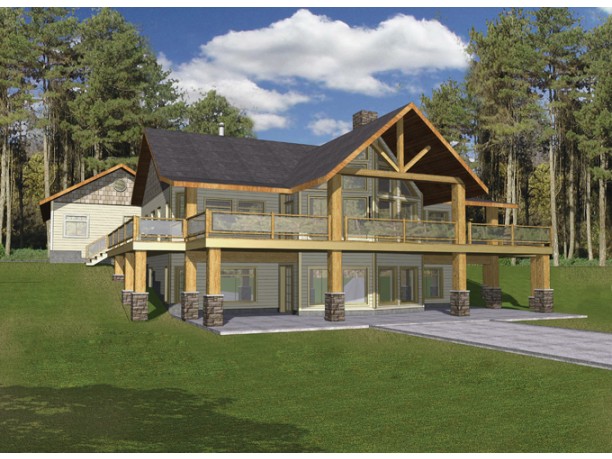
Mountain cabin plans – plenty of outdoor space
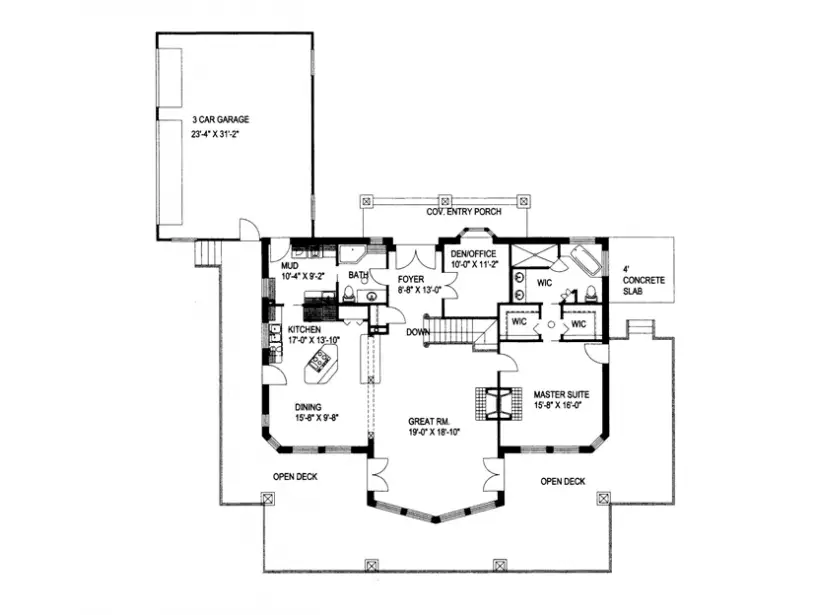
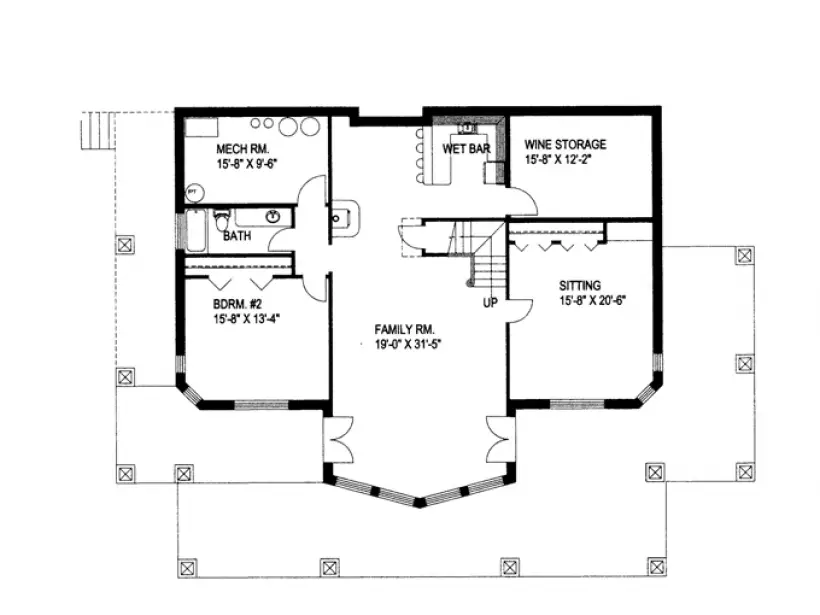
The second example is a wooden house, featuring the same rugged design and a complex roof, typical for mountains lodges. The house also boasts wide outdoor spaces for relaxing activities, such as balconies, porches and patios, and large windows opening the interior to the surrounding natural environment. The two story house spreads on 1,644 square feet and has two bedrooms and two bathrooms in his structure, along a wide space dedicated to the living and the adjoining kitchen.
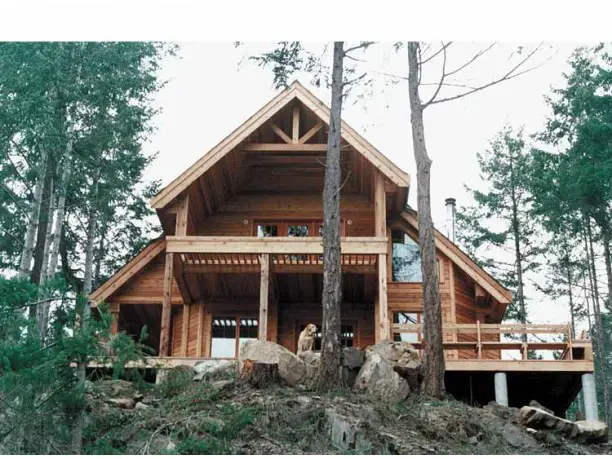
Mountain cabin plans – panoramic outdoor spaces
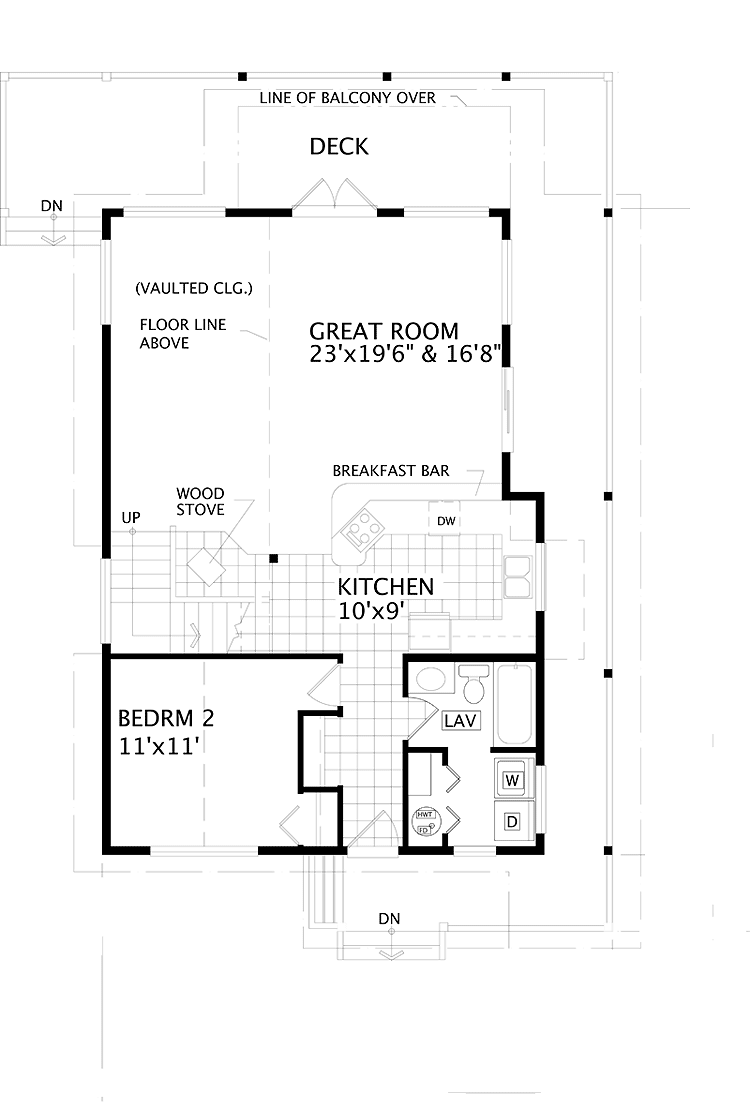
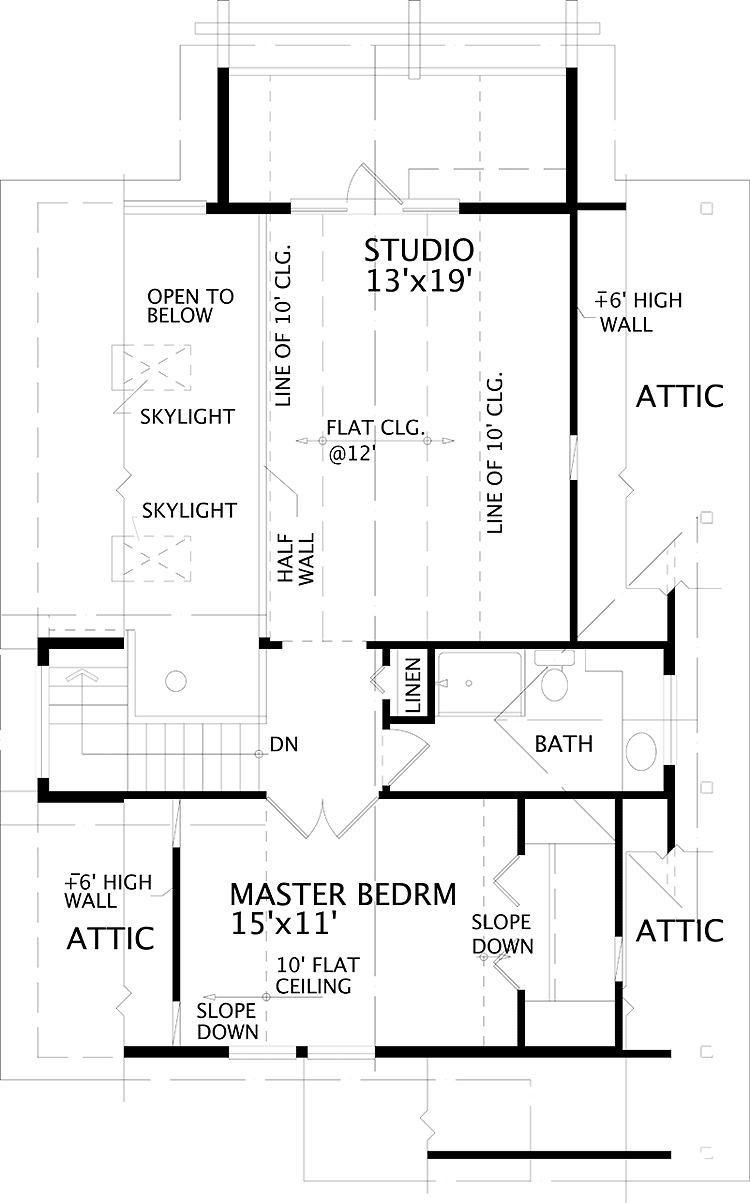
The third plan is a wood and stone lodge, with a rustic appearance. The two story house spreads on 1,870 square feet and has two bedrooms, two bathrooms, a great and a family room on separate levels. The outdoor spaces feature wide porches and patios for relaxing time while the garage is perfectly integrated in the overall design, looking as a humble barn attached to the house.
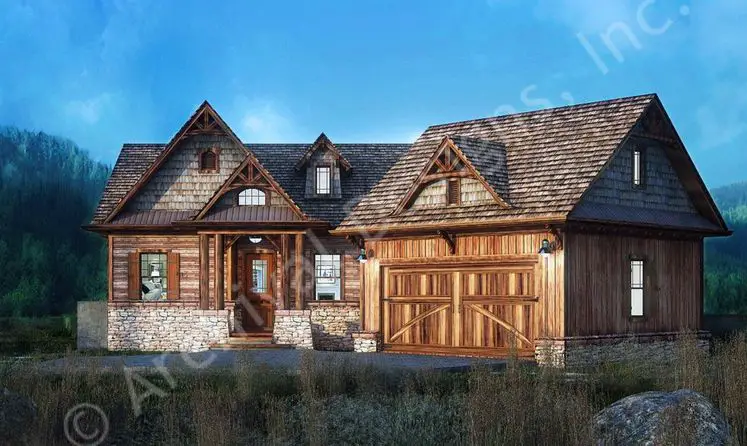
Mountain cabin plans – rustic house with perfectly integrated garage
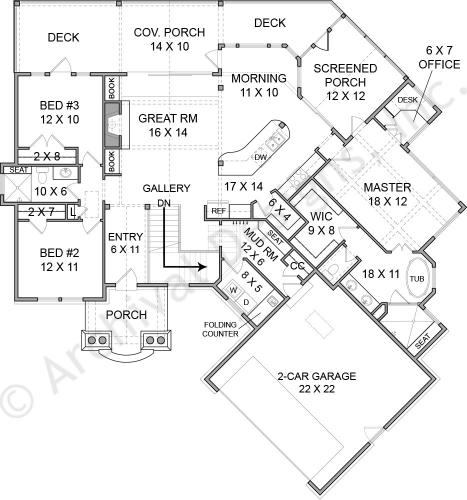

Since these are holiday retreats which you visit rarely, it is recommended you make a thorough check of the place. In brief, in spring, look for winter damage from sitting snow, freezing water, chimney use, etc. and ready the home for hot summer temperatures and UV exposure. In fall, look for summer damage from driving rains, high temperatures, and summer bugs and ready the home for cold winter temperatures. Cracked or swollen wood surfaces are signs water infiltration has done some damaging. Use wood treatment and finishes to remove the dampness.
Sources: Eplans.com, Dreamhomesource.com, Archivaldesigns.com















