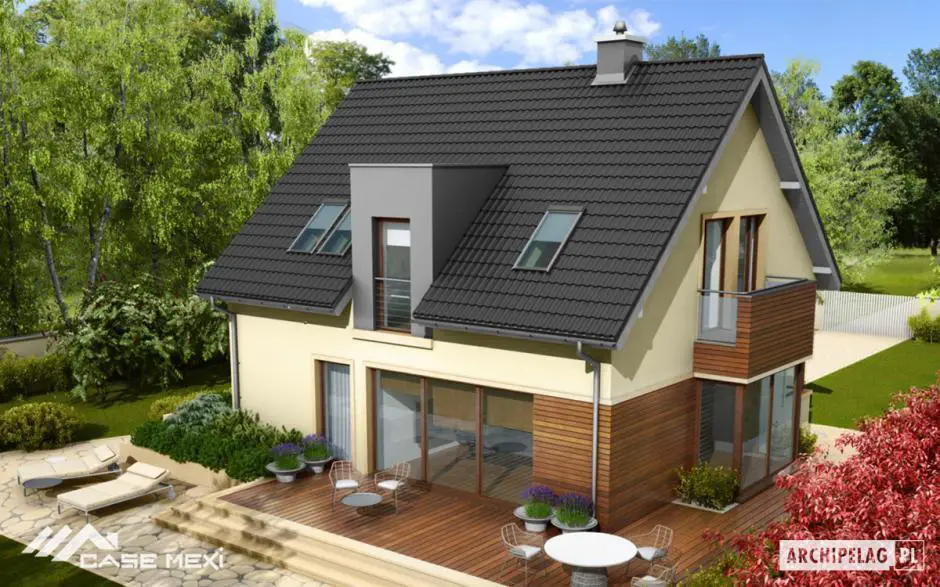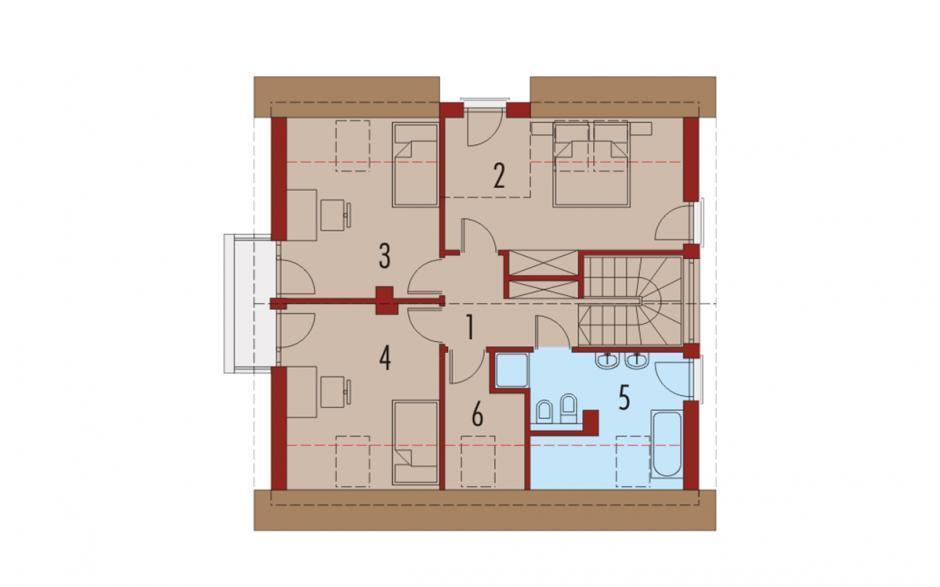Modern house plans with terrace
We begin the week with three examples of houses with terrace, suitable for both a young couple and a family with one or two children. Thus, we selected three modern dwellings with practical division and attractive exterior design. Here are our suggestions:
Modern house plans with terrace
The first house is built in a modern style pronounced, the garage and the technical room consisting of a distinct volume, dressed in wood. For The terrace is proposed a very pleasant arrangement with a pergola-type cover. The usable area of the house is 189 sqm, and the turnkey construction is estimated at about 85,000 euros. In front, there are several entrances: one directly in the kitchen and entrances in the vestibule outside and in the garage, through the technical room. On The ground floor, there is a small bathroom and living room with exit on the uncovered rear terrace. In the attic, There are 3 bedrooms, one of which is a matrimonial with dressing and exit on the terrace, and a bathroom.baie.
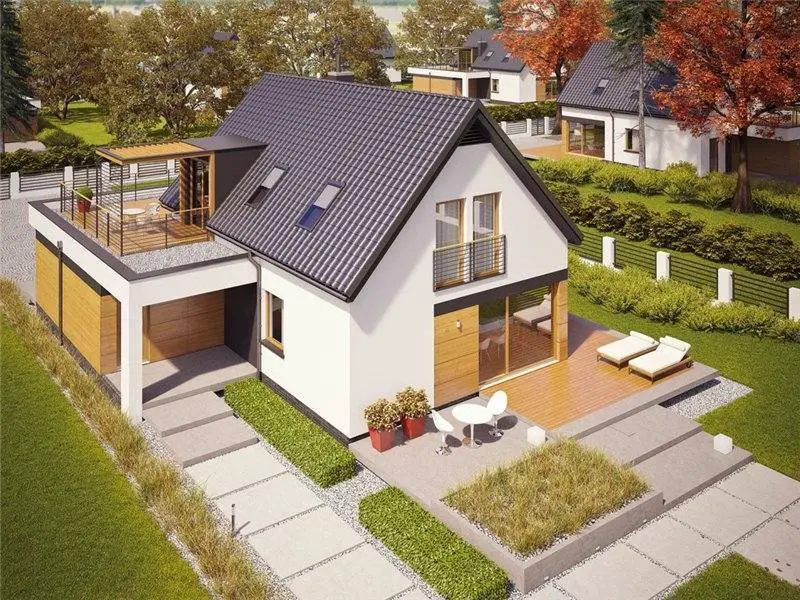
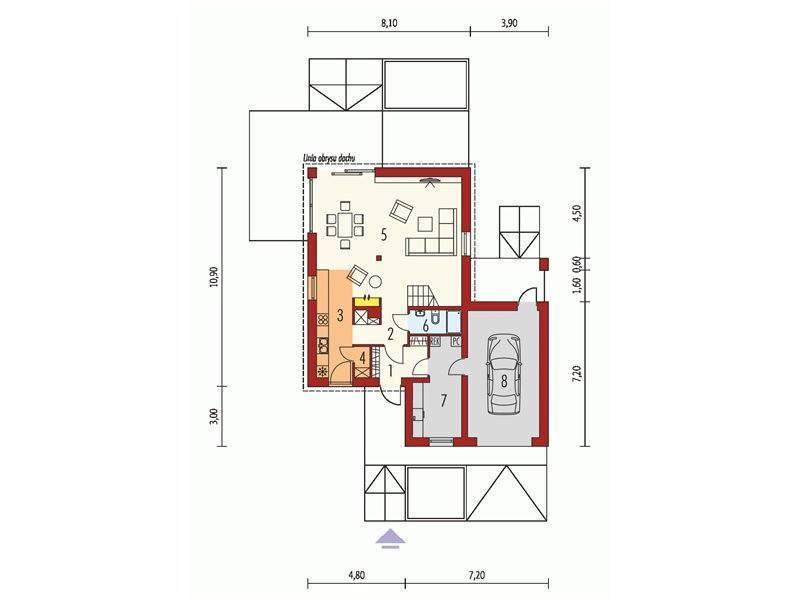
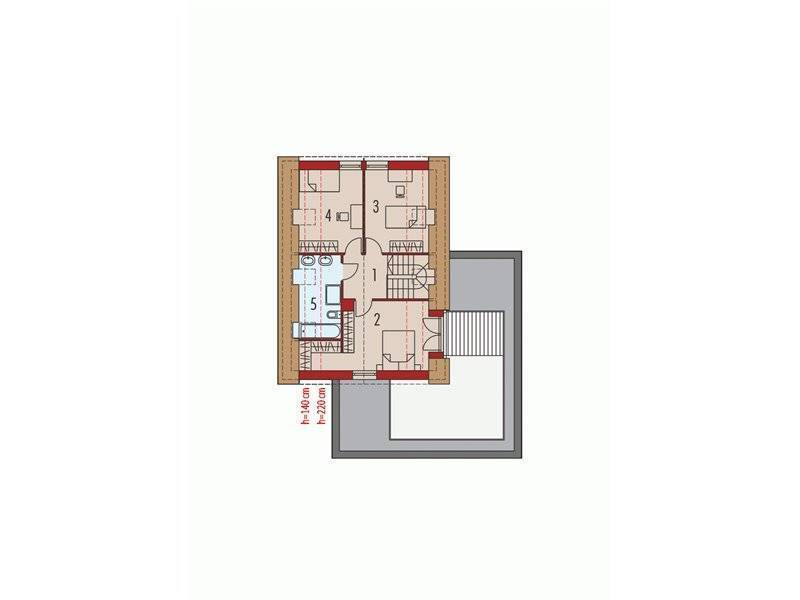
Modern house plans with terrace
The Following model shows a warm appearance, due to the colors of the materials used. It Has a usable area of 129 sqm, a terrace with pergola attached to one side and another very large above the garage. It Has on the ground floor open kitchen to the living room, where there is a dining place, a bedroom, a bathroom, a technical room and a hallway in which it enters from outside and from the garage. Upstairs there is a master bedroom with a dressing room, surrounded by the terrace above the garage, which has two exits, two other bedrooms, and a bathroom.

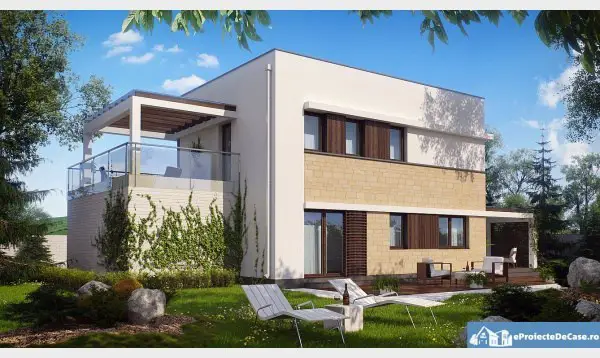
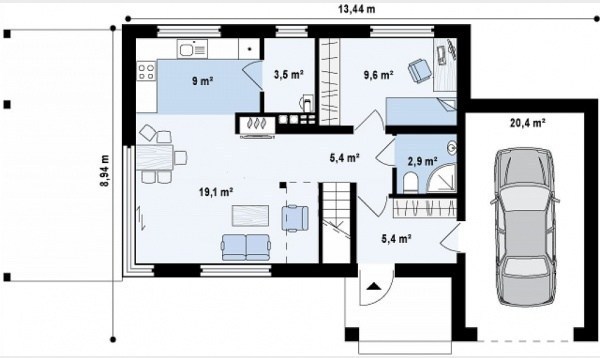
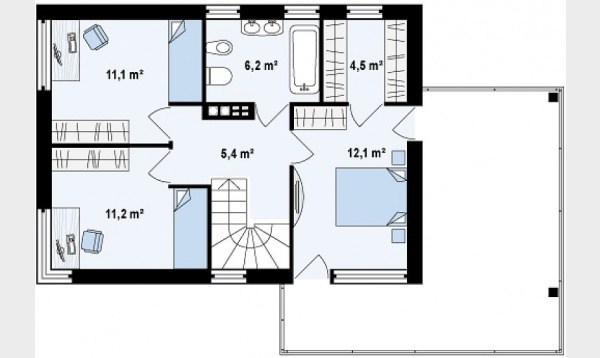
Modern house plans with terrace
The third and last model is a house with a built surface of 217 square meters, of which the usable area is 171 square meters. The House has on the ground floor of the living spaces and a desk, and in the attic, three bedrooms, a dressing room and a bathroom. For this model, the price to red starts at 33,000 euros.

