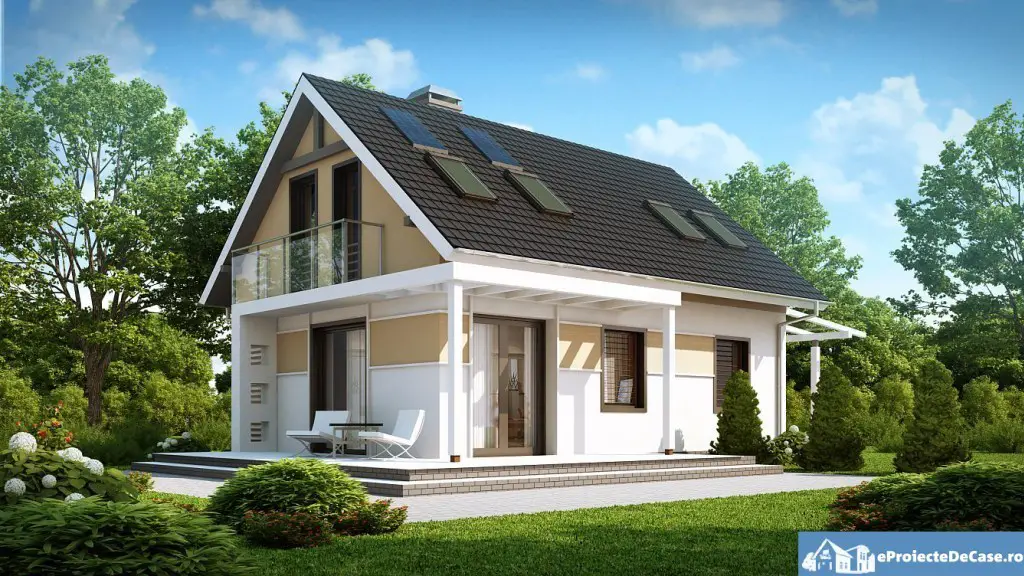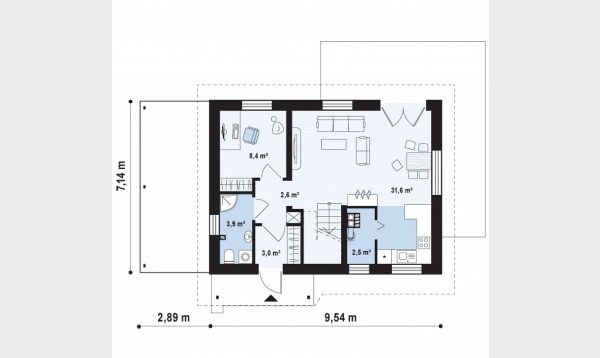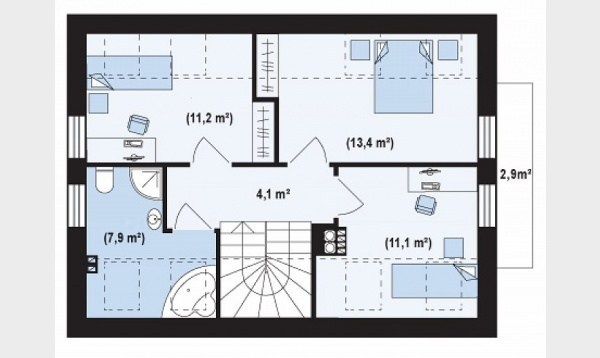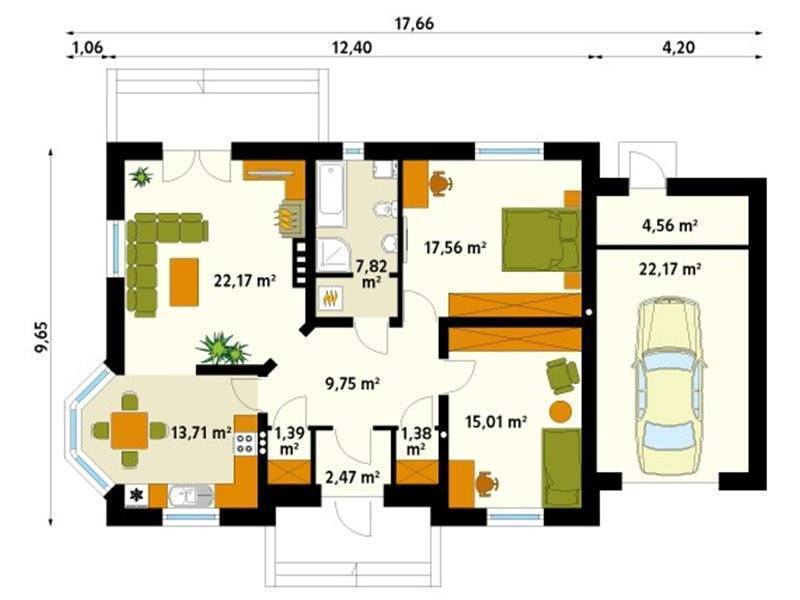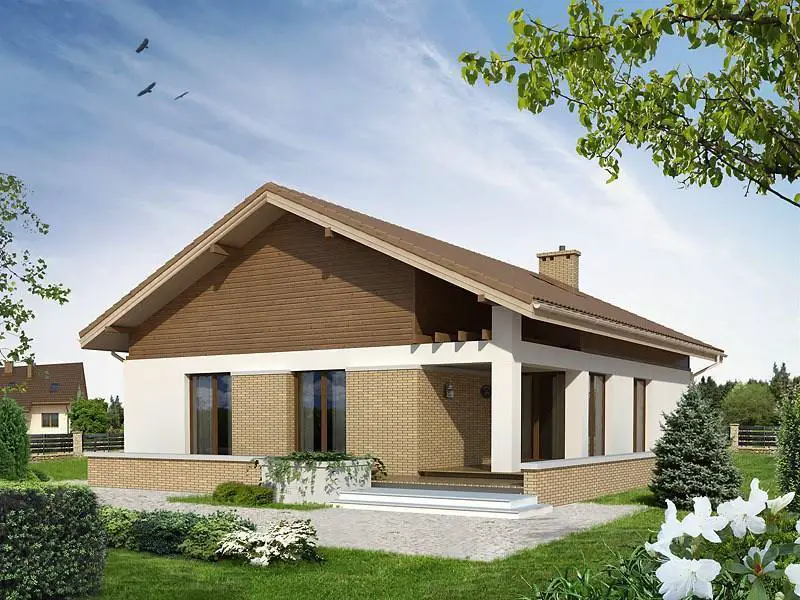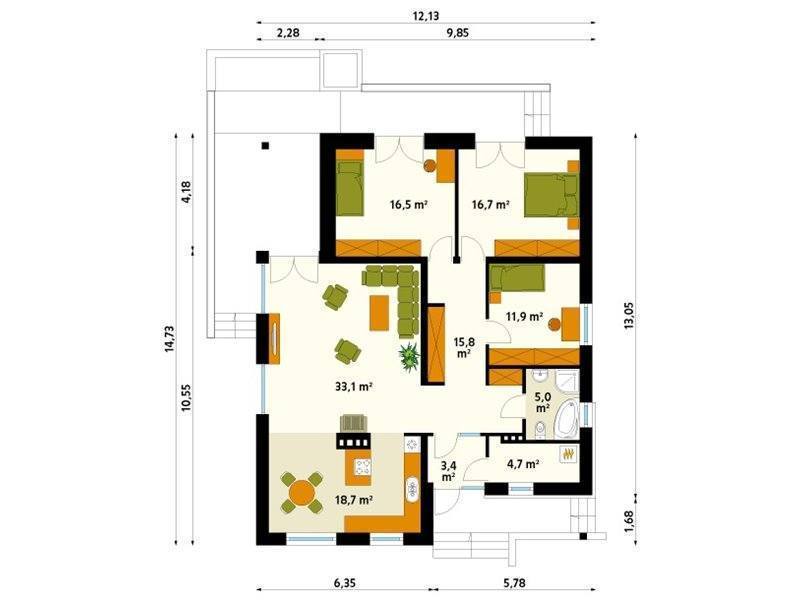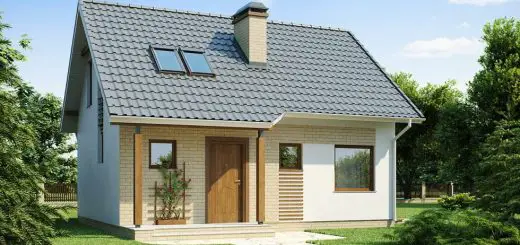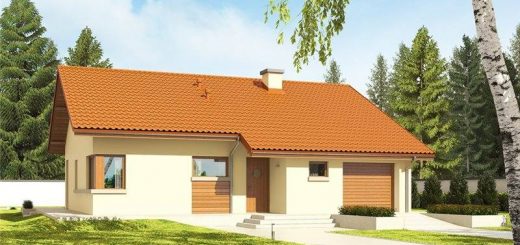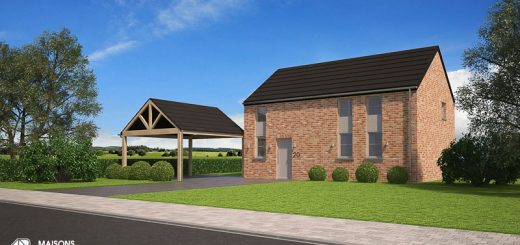House plans for a family of 3
In the following, we present three models of family houses consisting of 3 members. Thus, we selected modern dwellings with two or three bedrooms.
House plans for a family of 3
The first chosen house has a built area of 139 square meters and a footprint on the ground of 105 square meters. The house has a terrace covered with pergola, sideways, and on the opposite wall, a balcony. On the ground floor are the living spaces and an office, which can be transformed into the bedroom, in need, a spacious living room with dining room and a kitchen. At the attic there are three bedrooms and a large bathroom. The turnkey price for this construction is 49,000 euros.
House plans for a family of 3
The second house on our list is one with a traditional design, the dwelling being decorated with brick, around the entrance. The house has a garage and a usable area of 137 square meters, while the price reaches about 67,000 euros. The project comes with storage spaces, living spaces, as well as two bedroom
House plans for a family of 3
The third project is a house that has a modern, clean and sophisticated look at the same time, with large surfaces decorated with dark wood and open-air brick and beautifully made terraces in front, and in the back. It has a usable area of 137 sqm and width slightly over 12 meters. The construction of this turnkey housing costs 63,000 euros. It has a large open kitchen with a dining table and a very large dining room with a back exit on the terrace. The adjoining is a long hallway to the bathroom and the bedrooms. The two bedrooms in the back have their exits on the terrace.
