Loft Houses with Inside Staircase. Three Simply Superb Homes
Loft houses are cost-saving and very cosy, having lovely designs of great variety to suit many tastes. They can have large balconies or picturesque dormers of different shapes. Here are three loft houses with inside staircase, sized and designed to suit different family needs.
The first model is in a charming rustic note, with hip roof, designed with nice dormers and skylights. It has 6 rooms and a garage attached, on a total area of 1,485 square feet and a living one of 1,260 sq. ft.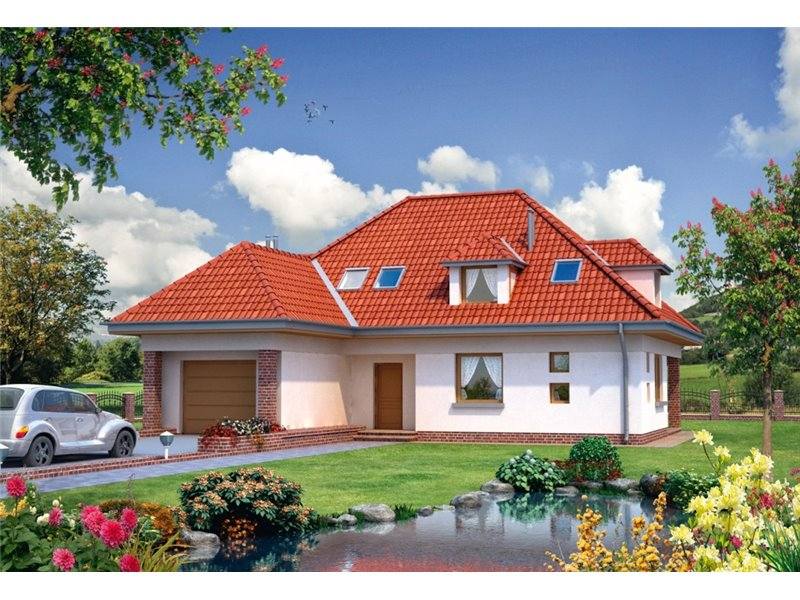
There are a lobby and a large hallway with the staircase at the end and all the rooms along it. The great room has an irregular shape, allowing for marking of the living from the dining room, which is next to the kitchen. The latter has two entrances, one here, by the dining table, and one from the hallway, and a pretty large pantry. To the other side of the hallway there are a large bathroom and a bonus room that can be used as a desk.
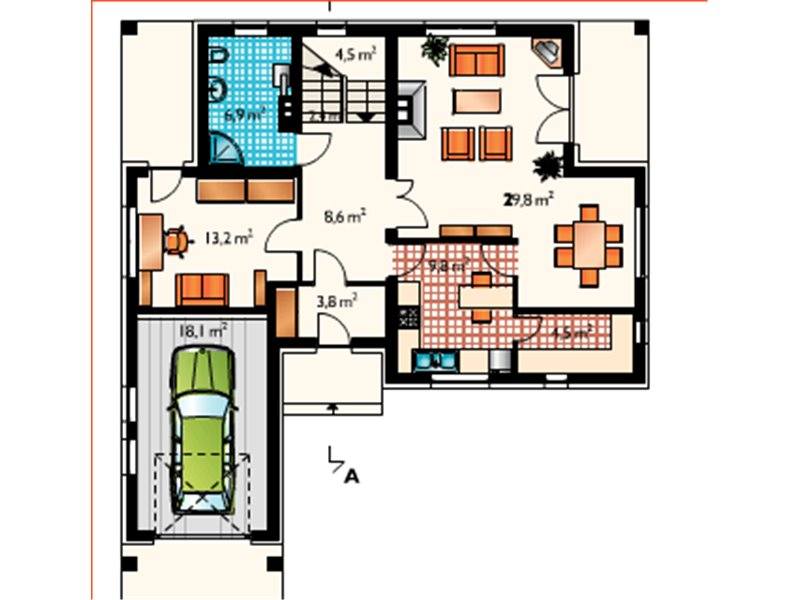
There are four bedrooms and a bathroom in the loft.
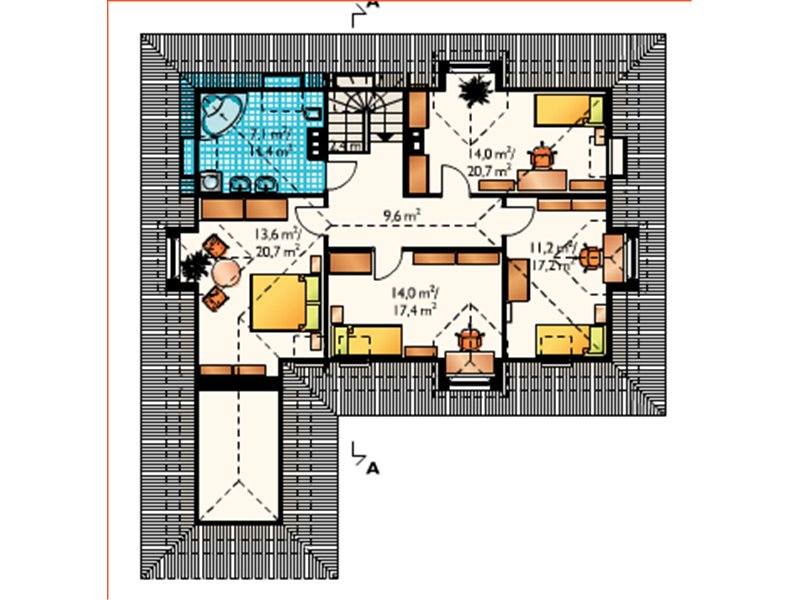
Loft houses with inside staircase. House with porch and balcony
The second model has a cosy covered porch, with a stove, and above a large covered balcony. Its total area is 1,474 sq. ft., while the living area is 1,248 sq. ft.

On the ground floor there are a bathroom, a closed kitchen, an office/ bedroom and the living room with exit to the porch.
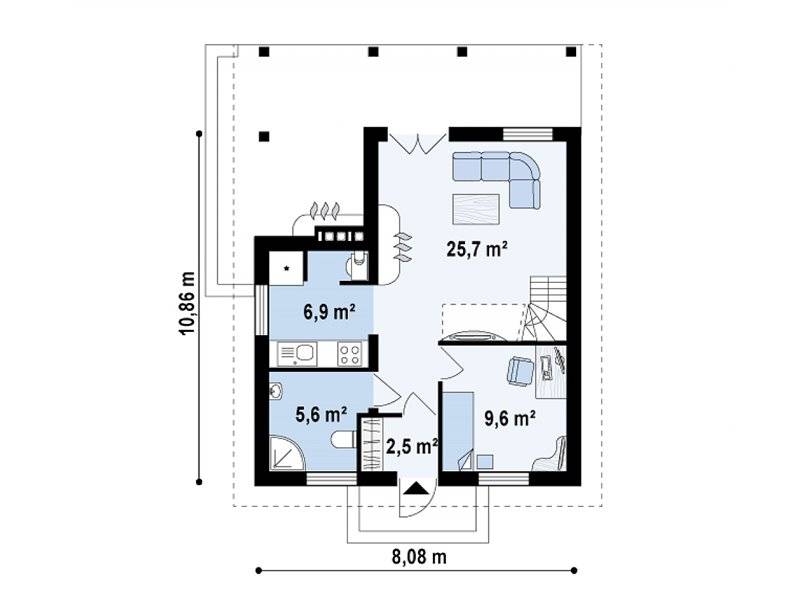
In the loft there are two bedrooms, including a master bedroom all along the bedroom, a bathroom and a dressing.
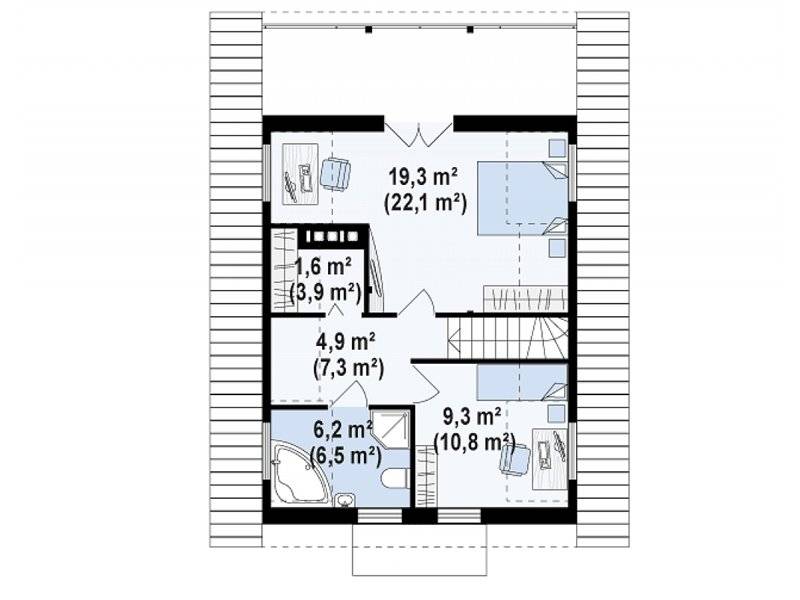
Loft houses with inside staircase. Small 5-room house
This house has a fine architecture, a beautiful combination of shapes and textures. With a living area of only 1,108 sq. ft. and a total one of 1,300 sq. ft., it has a two-car garage and no less than 5 rooms.
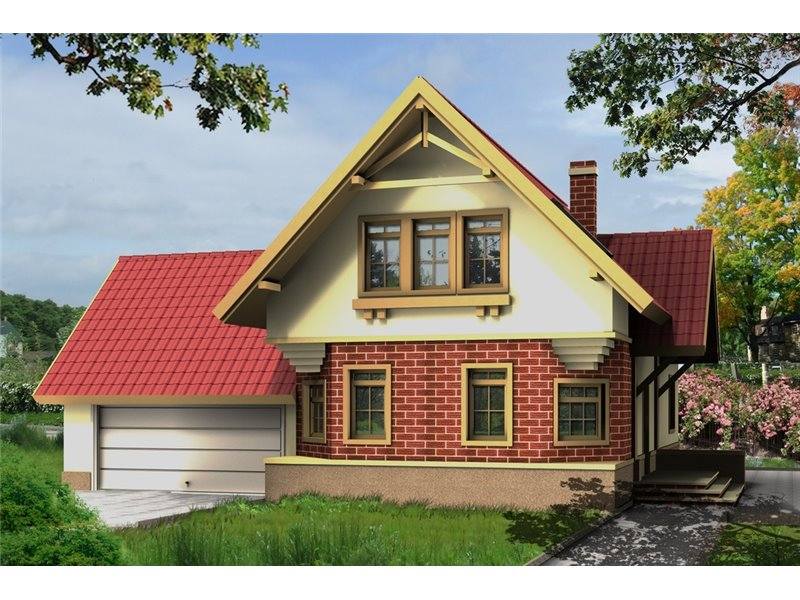
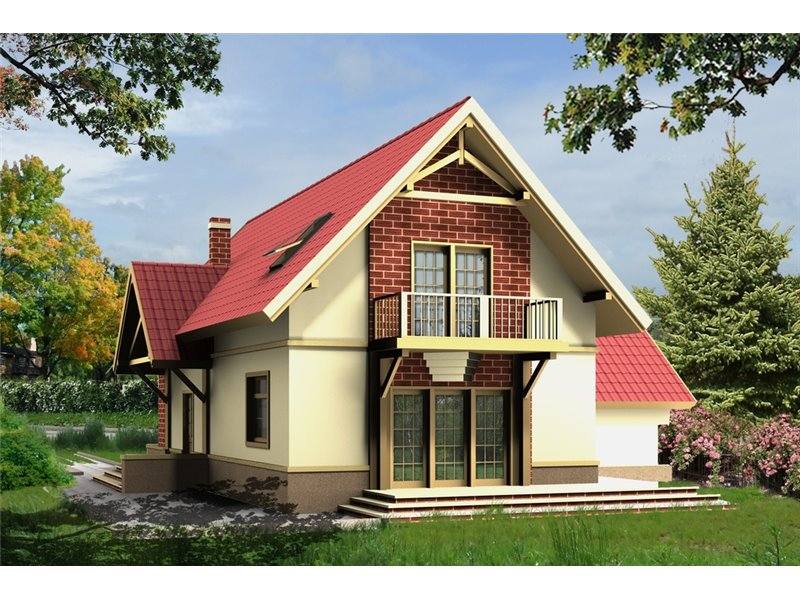
There’s a closed kitchen including a dining place. It’s placed along the curved front wall together with a bonus room that can serve as an office, guest room etc. Then there are the bathroom and a utility room connecting the garage to the house and afterwards the living room with exit to a small uncovered rear porch.
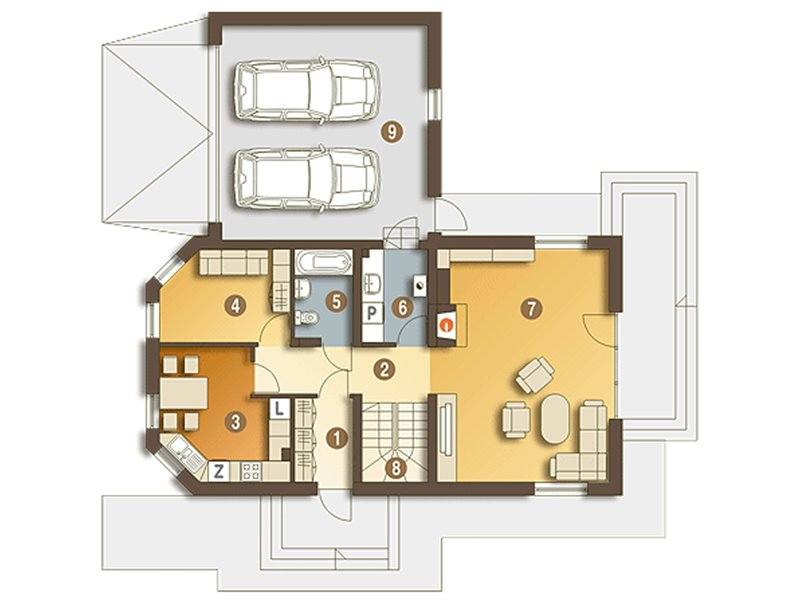
In the loft there are a master bedroom with its own bathroom and two others, with exists to the rear balcony, dressings and a bathroom on the hallway.
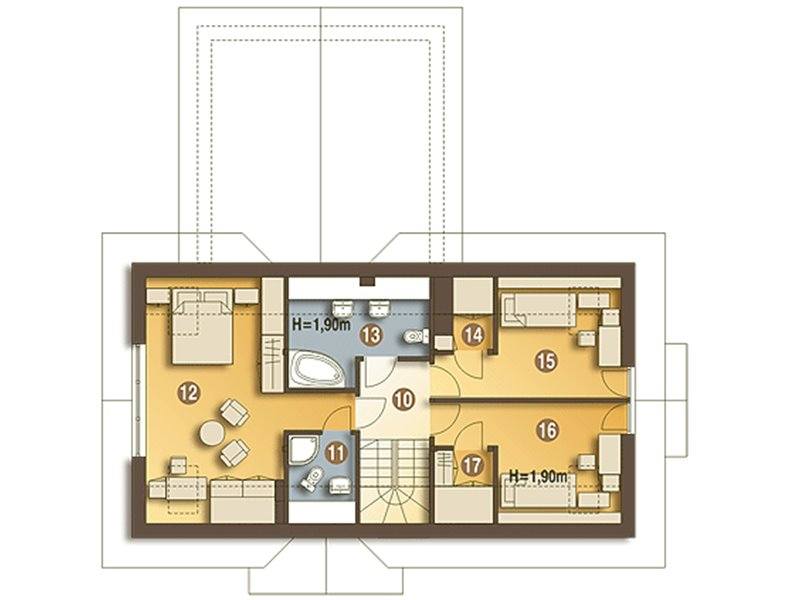
Credits: casebinefacute.ro















