Houses With Attic Over 100 Square Meters
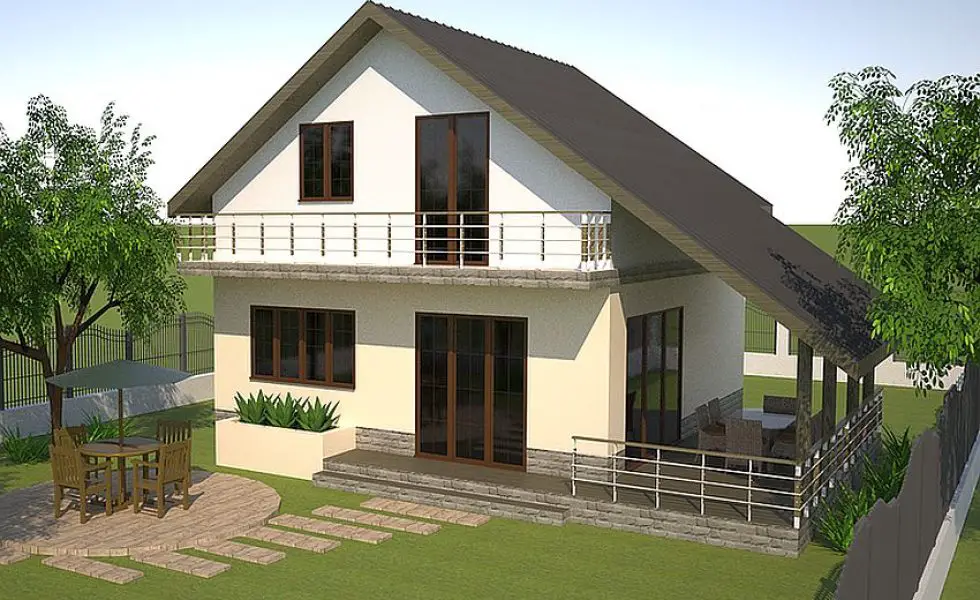
Attic houses are the first option for many people seeking to move out of an apartment. The reasons behind this choice are many, with some linked to the house overall design and particularly lower costs of both building and then maintenance. Today we will take a close look at three houses with attic over 100 square meters that offers plenty of space to an average sized family.
The first plan is a house with an attached garage with a total living area of 114 square meters which features a beautiful architecture, with the whole attention focused on two bay windows that flank the entry, one of them with a balcony on top. On the ground floor, the living area packs the living and the dining, with the kitchen lying separately. A bedroom is placed in a corner, with two other similar rooms resting upstairs, both featuring balconies. The turnkey price ranges from 48,000 to 56,000 Euros, depending on the finishes.
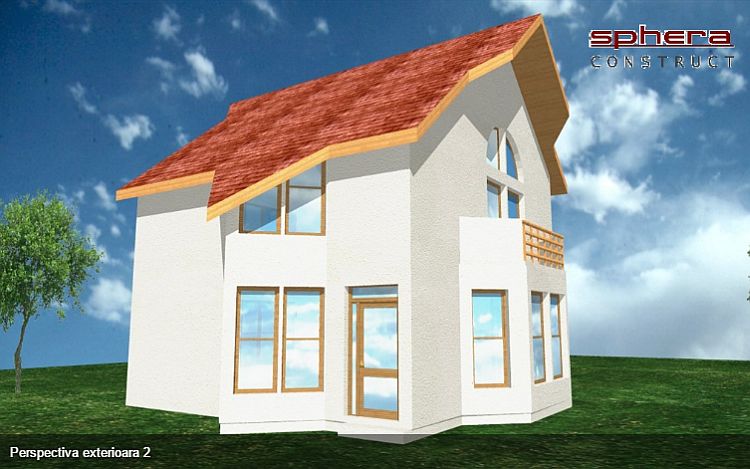
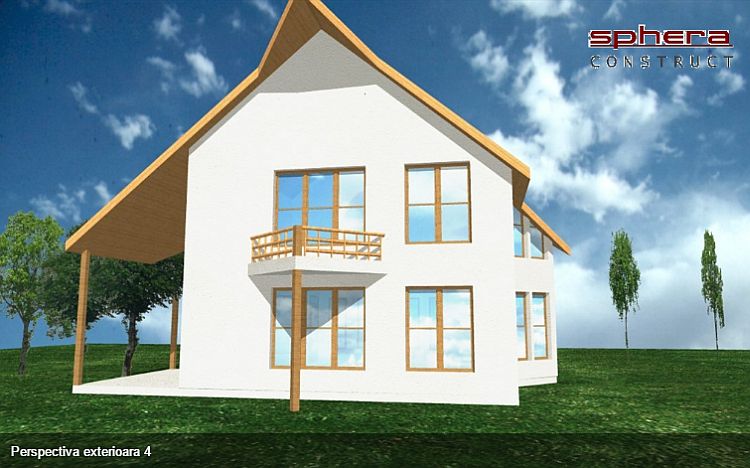
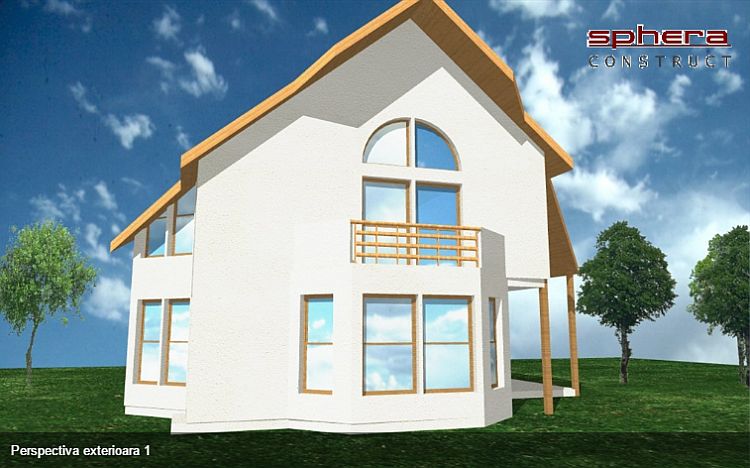
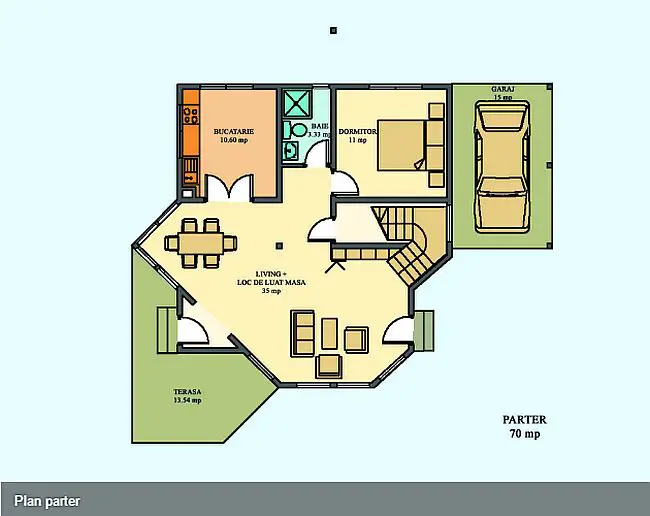
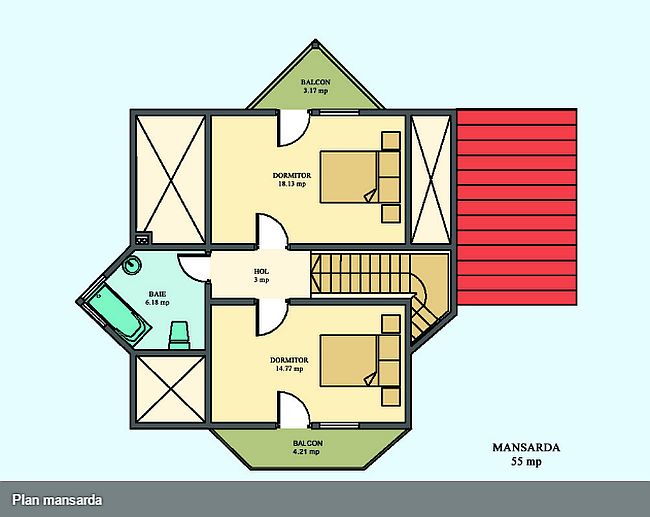
The second example is a house spreading on a total built area of 204 square meters, featuring a bold and compact architecture. The plan also boasts a unique internal structure, inspired by large scale projects but this time rendered in a personalized manner. The ground floor packs the open space living area and a bedroom with its own bathroom. Upstairs there are two other bedrooms, two bathrooms and a study. No price is mentioned by the builder in this case.
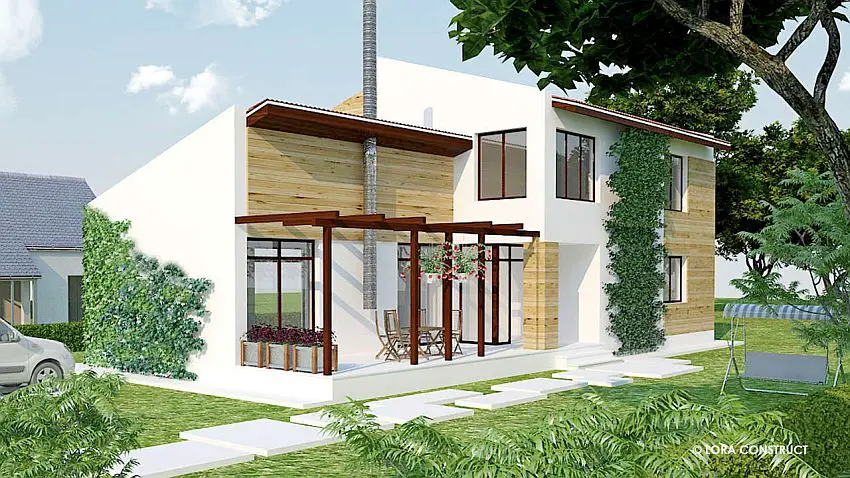
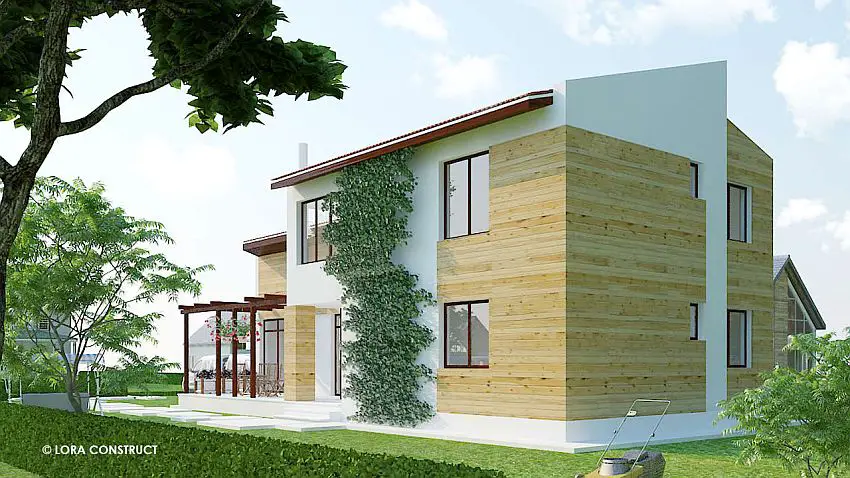
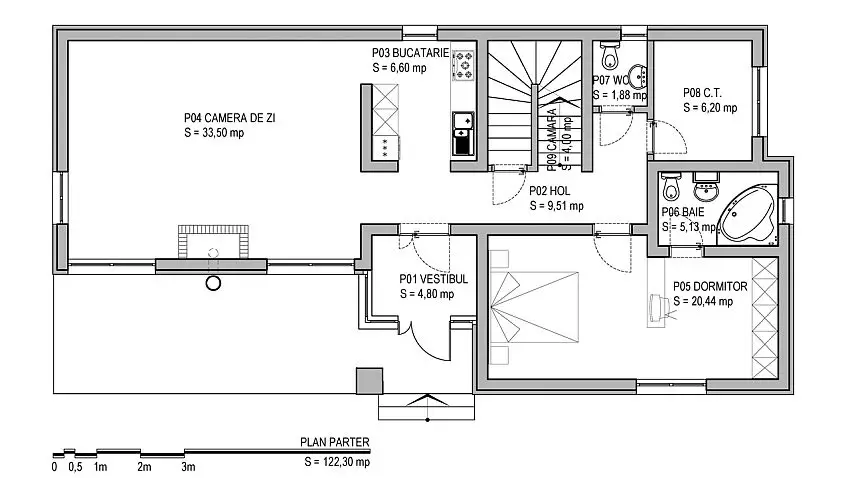
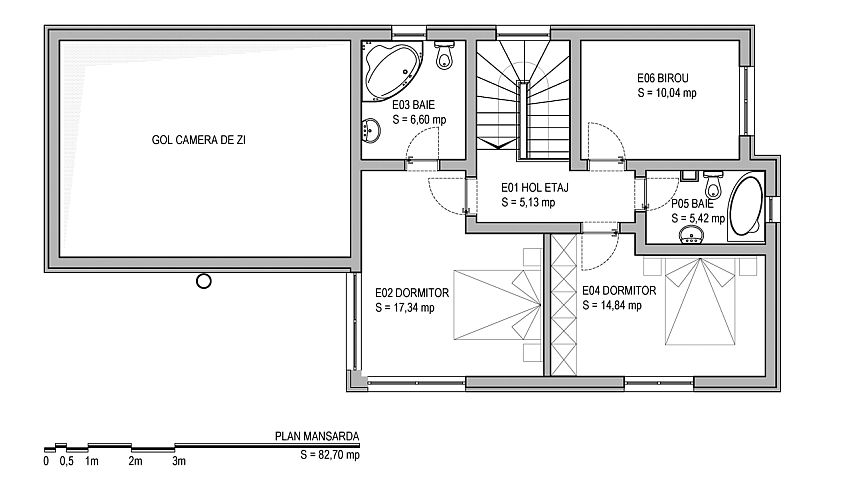
Finally, the third plan is a house with an area of 125 square meters. It is a beautiful house, with a gabled roof which descends over a side patio. A front balcony running the whole width of the house also grabs the attention. The ground floor features the open space living areas, while upstairs there are two bedrooms and a study which can be converted into a guest room if needed. There’s no price mentioned here either, except for the complete plan – 750 Euros.
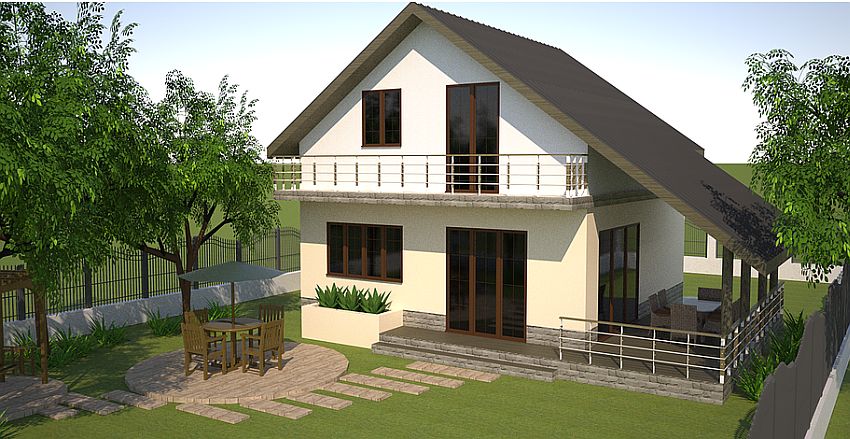
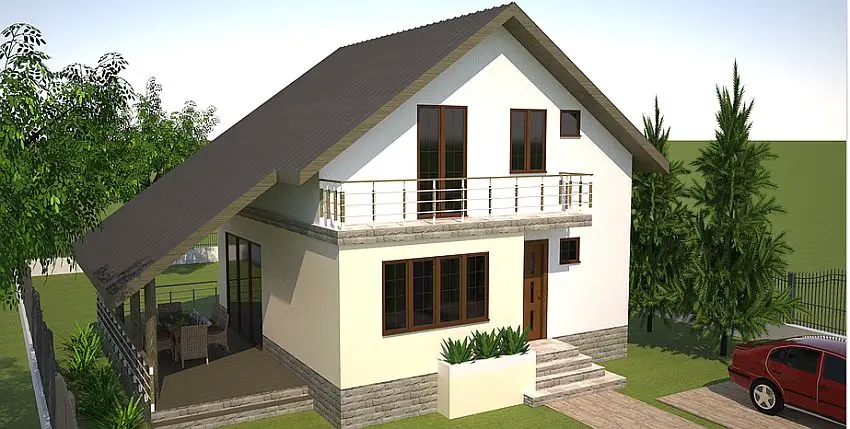
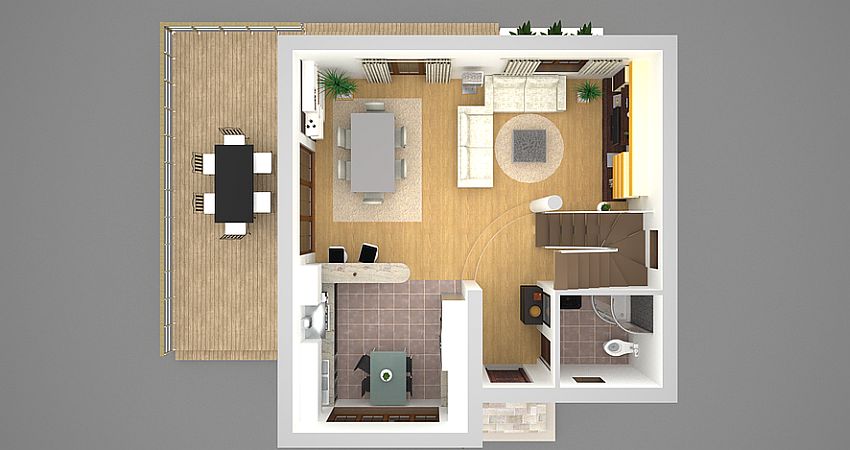
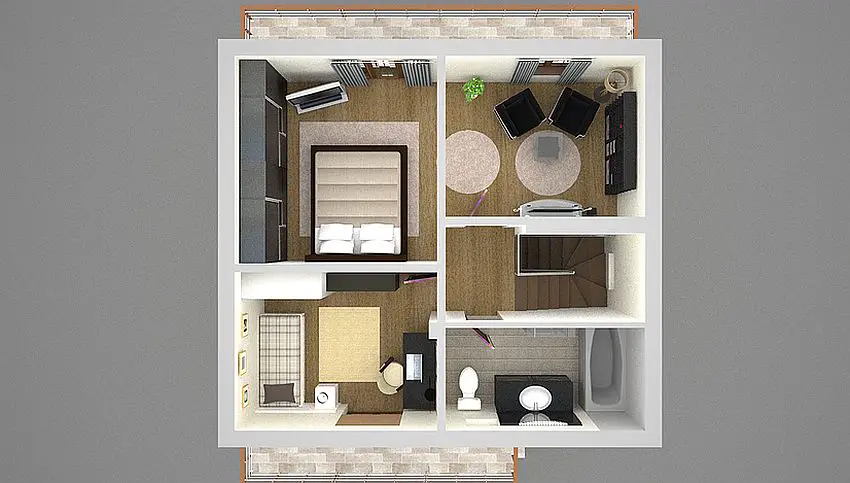
Sources: Proiectedecase.net, Creativebuildsolutions.ro, Proiectecase.net















