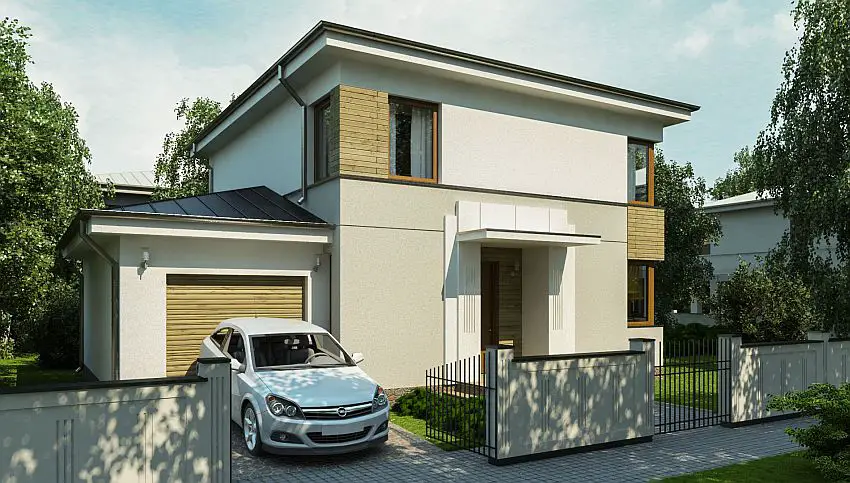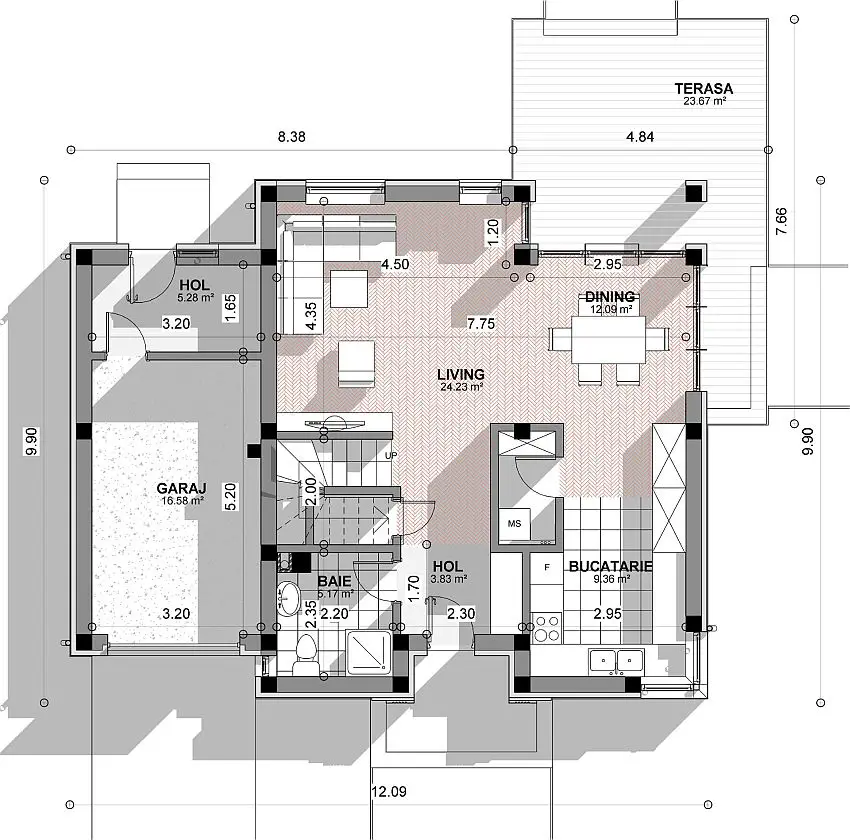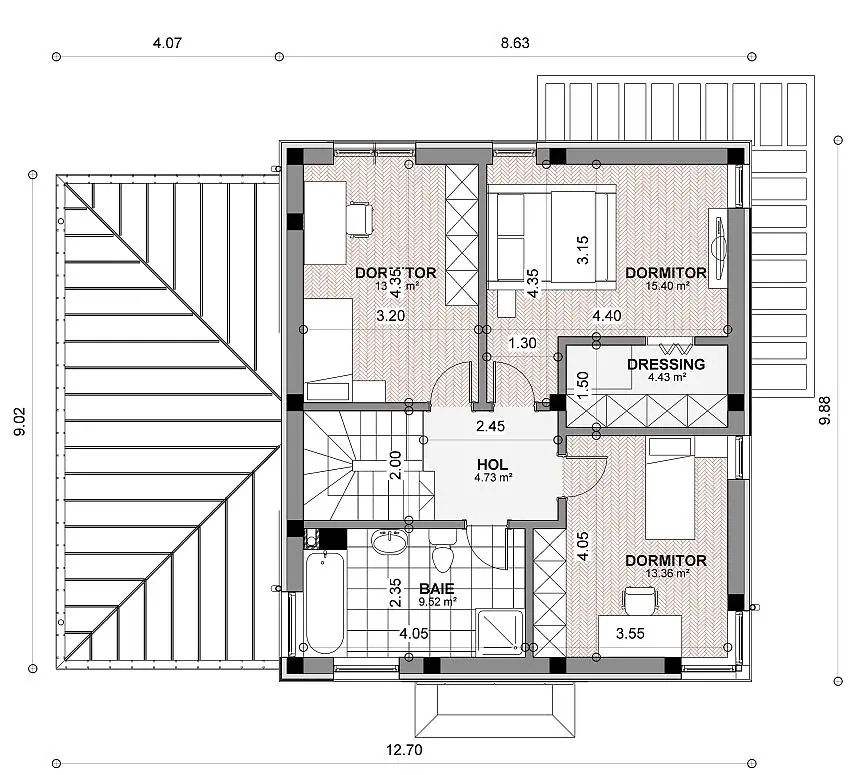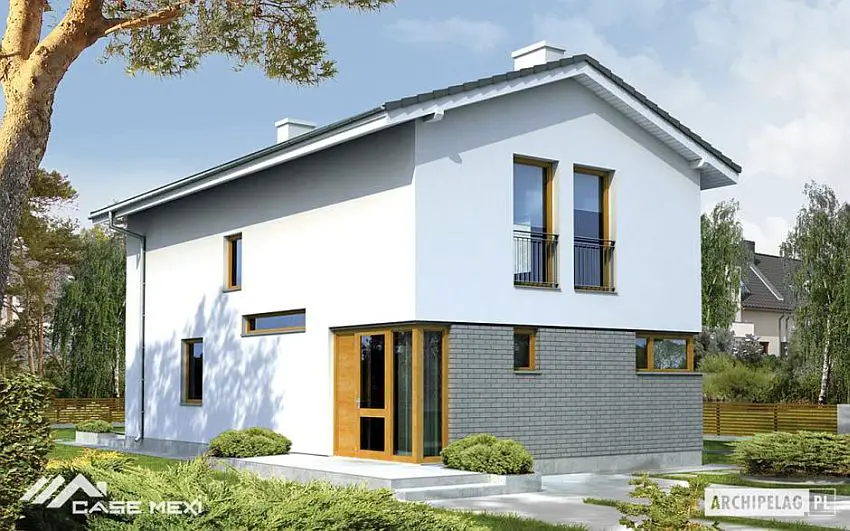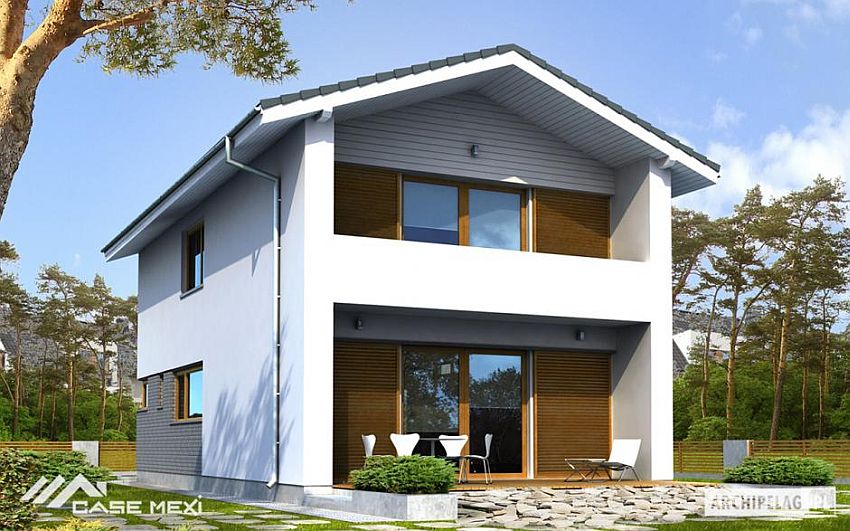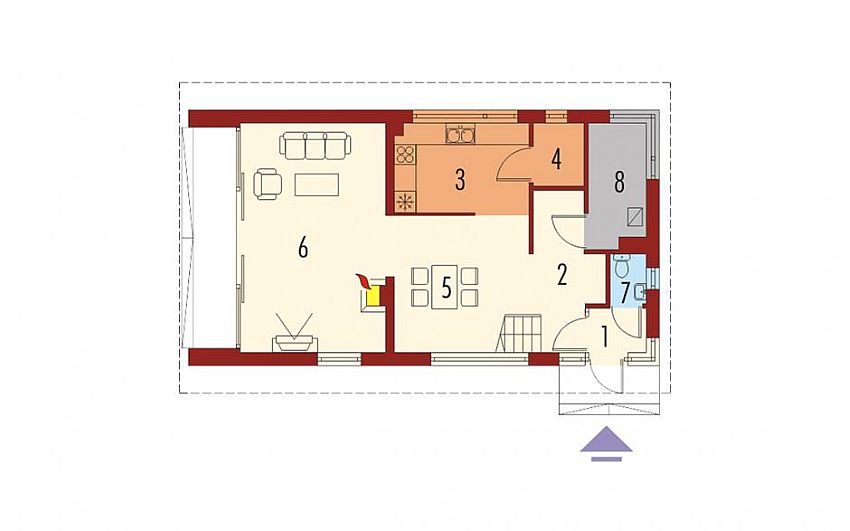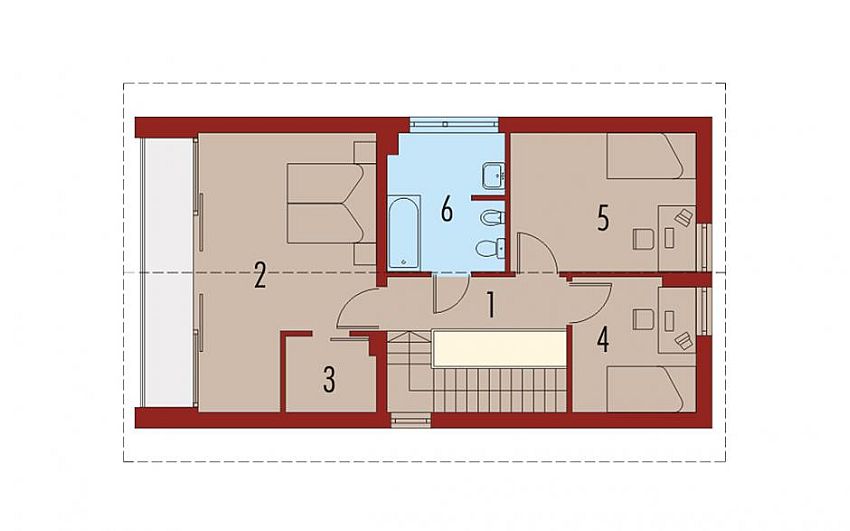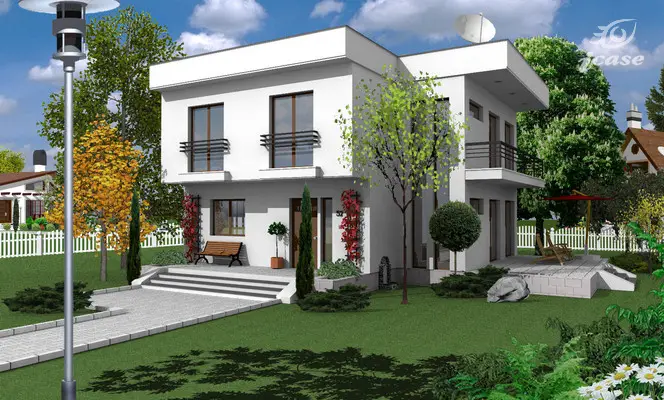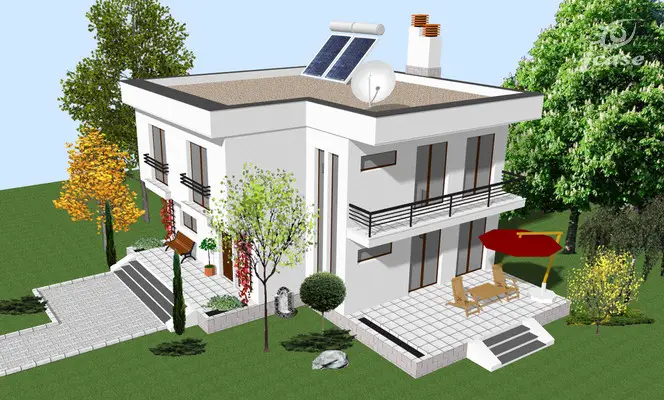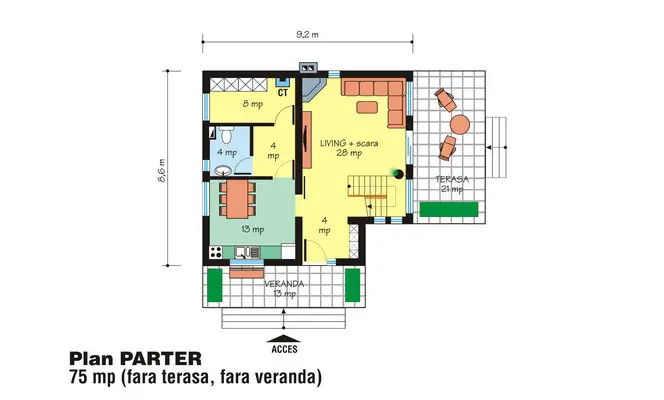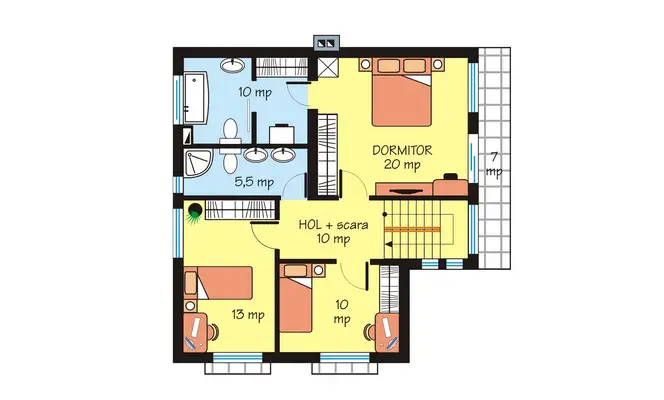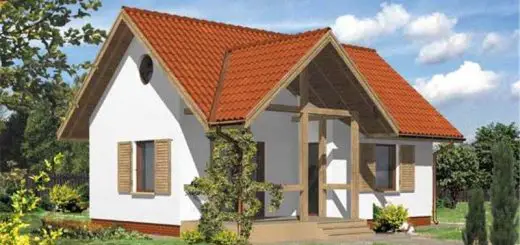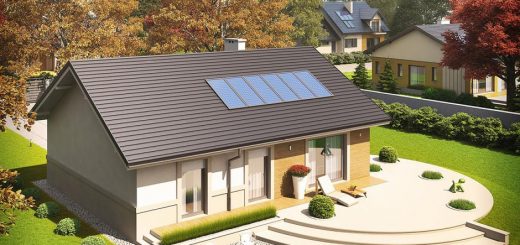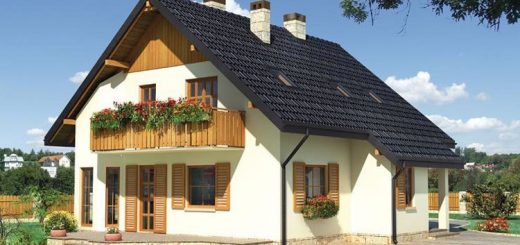Small Two Story House Plans – Open Homes
It’s pretty hard to set the limits of a small house, with many guidelines set around the 150 square meter area as the superior threshold. We have today picked several house plans that match this criterion, some houses that, besides their apparent similar architecture, boast plenty of interior space. In some cases, the roof deck can be used as extra space for leisure activities. So here are three small two story house plans to inspire you. Here is more info by clicking on this link.
The first example is a house with an attached garage and a total living area of 150 square meters. The house features a compact architecture, typical for this type of homes, featuring large windows, those vertical imparting a modern feel. Inside, the ground floor is an open space taken up by the living area, connected to a 25 square meter deck. Upstairs, three bedrooms share a bathroom, one of them also integrating a dressing. The turnkey price is about 63,000 Euros.
The second plan is a house with a gable roof this time and a living area of 126 square meters. The house catches the eye thanks to its exterior finishes and integrated balconies and patios. The ground floor is a semi-open space connected to the outdoor area, with a bathroom and a technical room completing the space. Upstairs, three bedrooms share a bathroom, one of them also featuring a dressing and access to a balcony. Built on a steel frame this house sells for about 66,000 Euros.
The third example is a deck roof house featuring a total living area of 125.5 square meters. The house displays a modern design, with the same vertical windows, with large outdoor spaces on both levels. The living room is the central element of the ground floor, connected to a patio, while the kitchen and the dining lie in a separate room. Upstairs rest three bedrooms, with the master having its own bathroom and enjoying access to a 7 square meter balcony. The estimated price for this house is 55,000 Euros.
