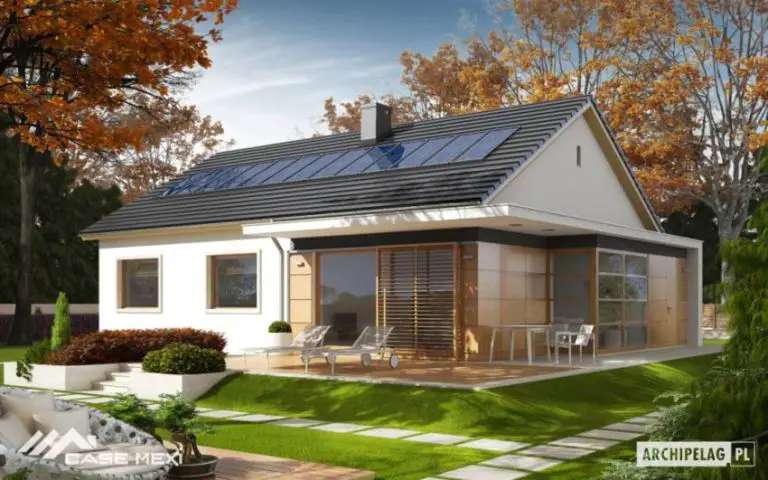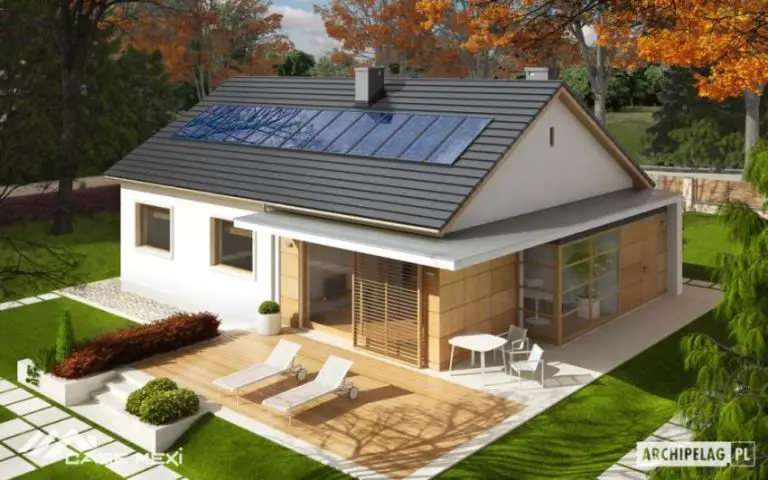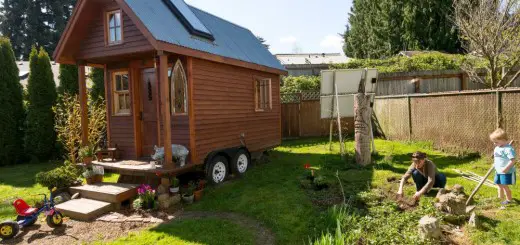House plans for a family of 4
For a family with two children, a three-bedroom house represents a wise choice. Starting from this idea, we are still presenting our suggestions for families with two children:
House plans for a family of 4
The first example is a house with a ground footprint of 119 square meters and a key price of about 49,000 euros. In terms of sharing, the plan proposes a closed kitchen with a dining place in the living room, while in the attic there are three spacious bedrooms and a bathroom. Thus, the House is suitable for a family with two children or for a couple who want a large house
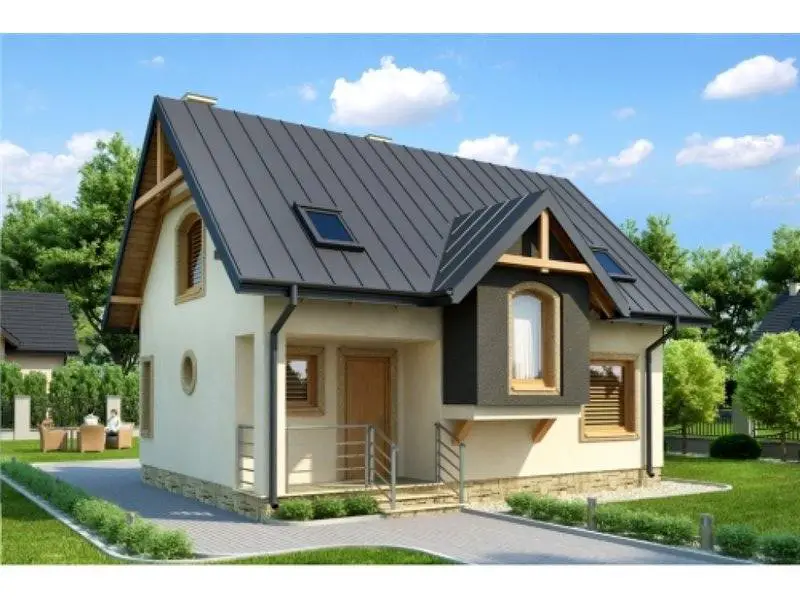
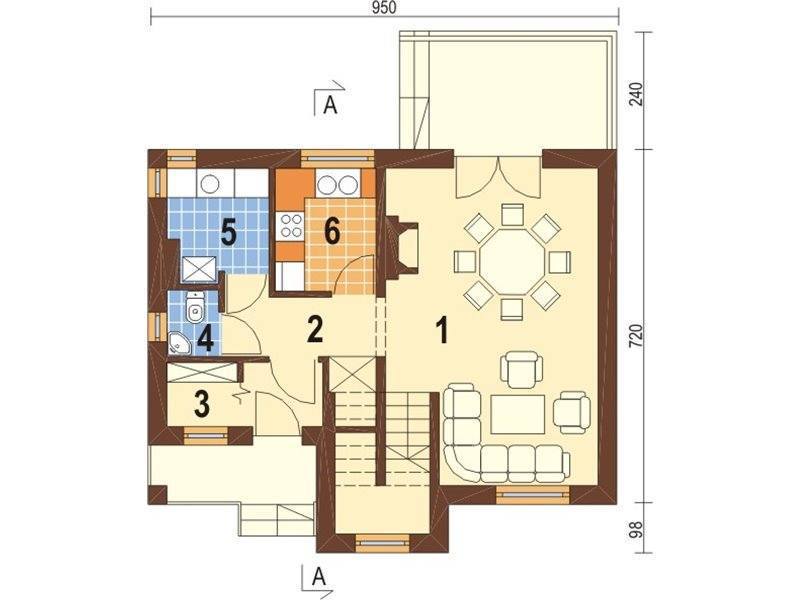
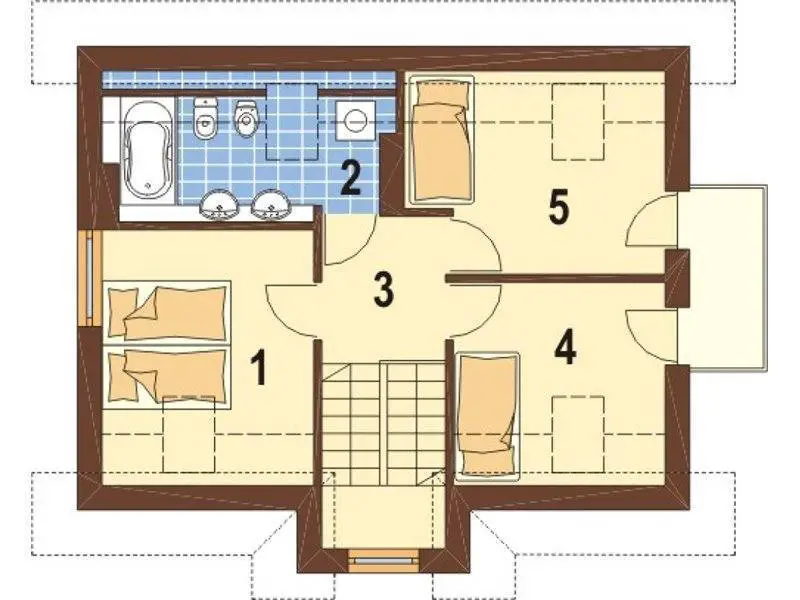
House plans for a family of 4
The second house is a very spacious one, ideal for a young family, with two children, for example. The built area of the house is 187 square meters, of which the usable surface is 137 square meters. The key price for this house is 61,000 euros. In terms of sharing, the House has an open space area that comprises kitchen, living room and dining, as well as a toilet in the ground floor. There are three spacious bedrooms and a bathroom in the attic.
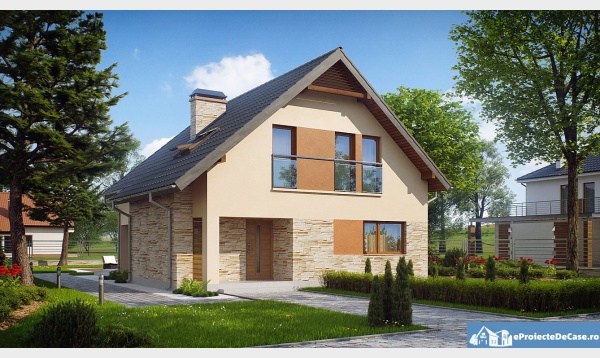


House plans for a family of 4
The Last House is a medium house with a useful area of 104 square meters and a construction price of about 53,000 euros, on the metal structure and about 57,000 euros on the wooden structure. Thus, the house has three bedrooms, which are found on the opposite side of the living spaces, which comprise the living room and dining room, next to the kitchen.
