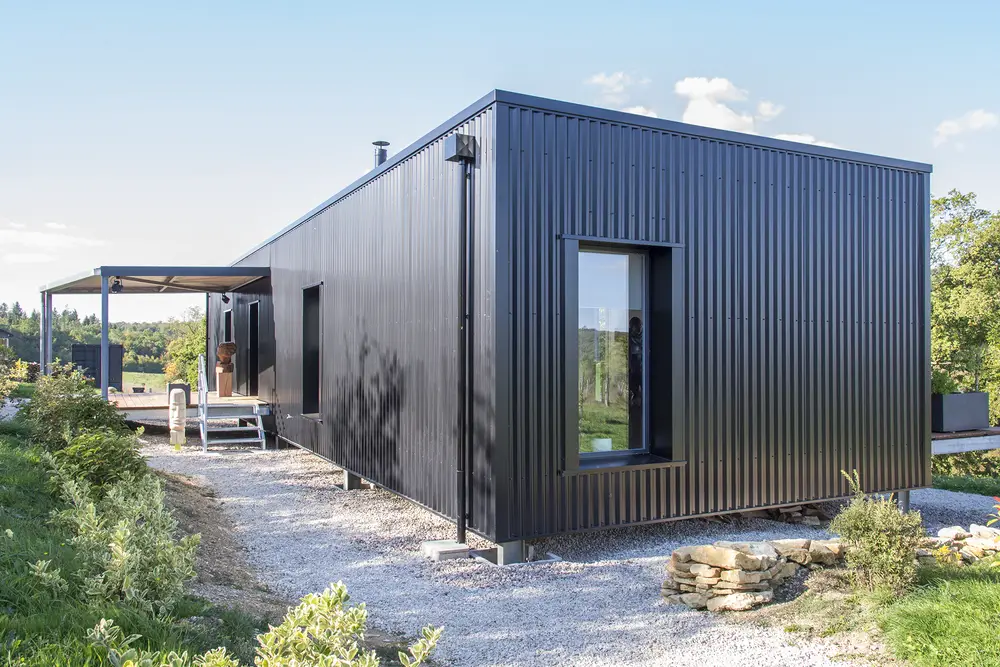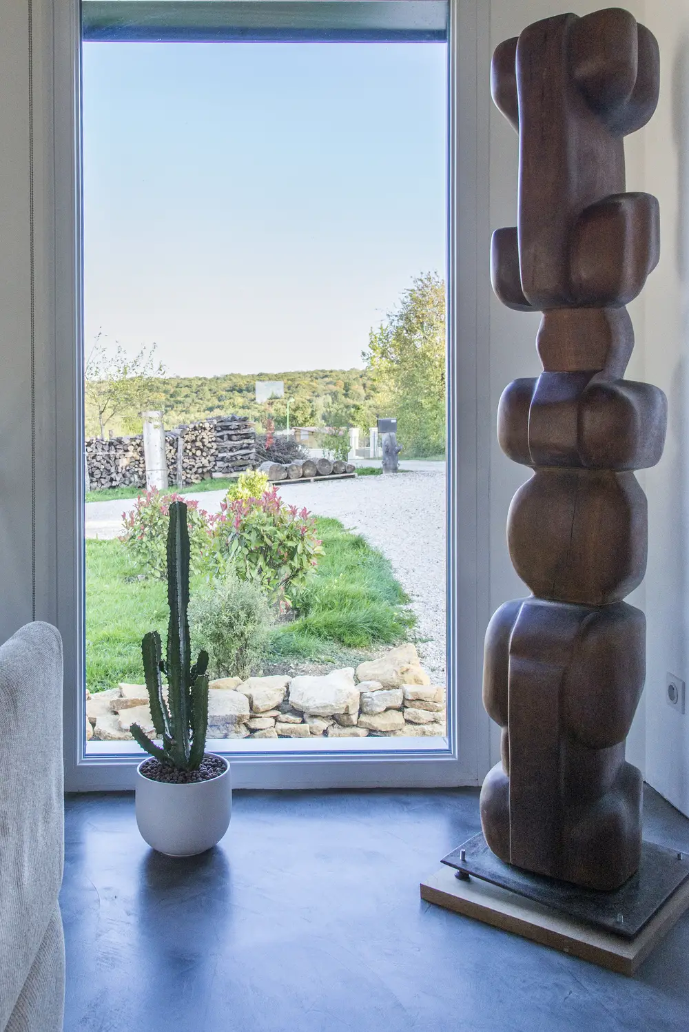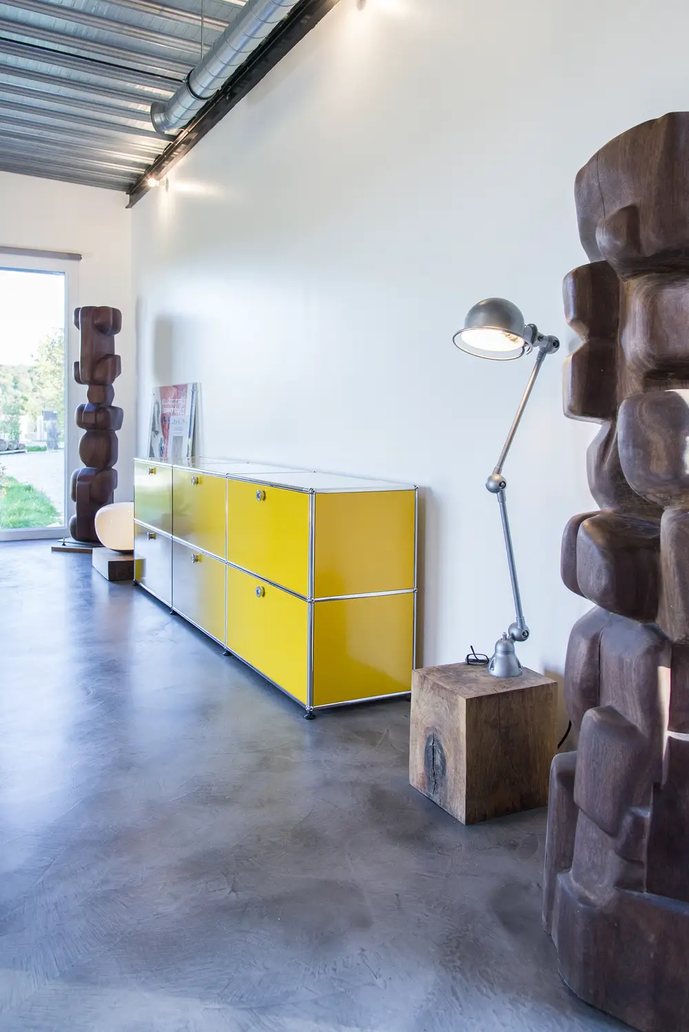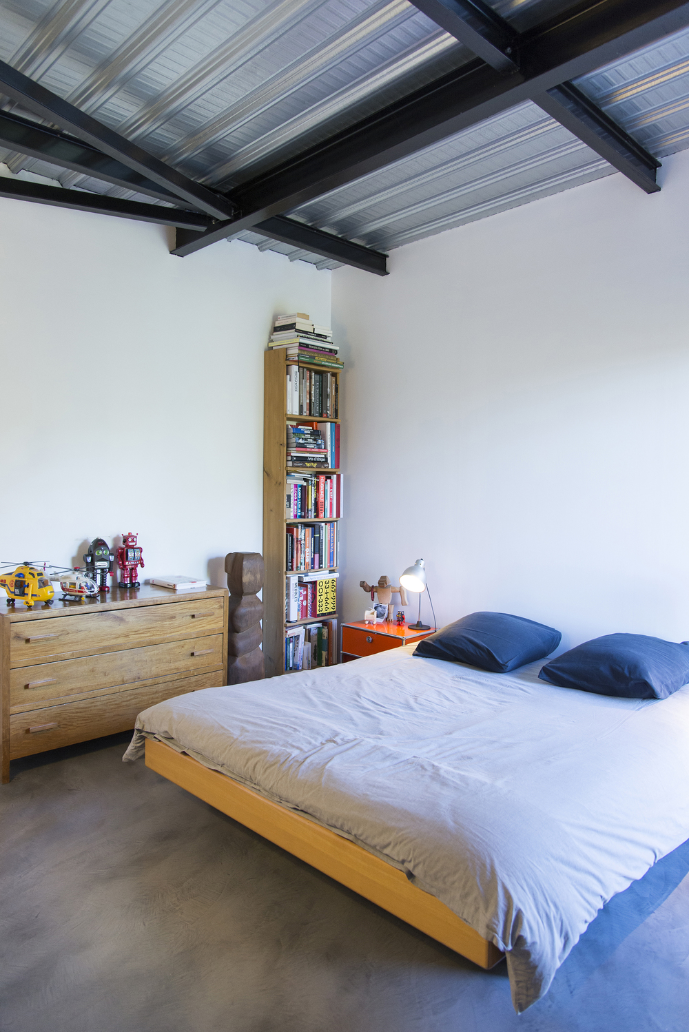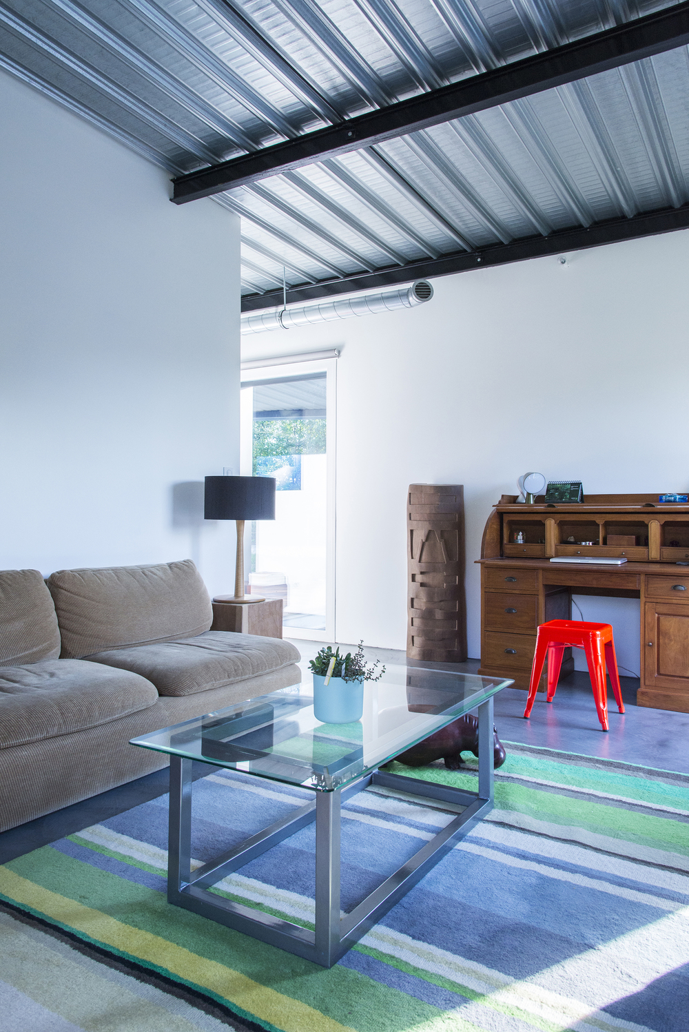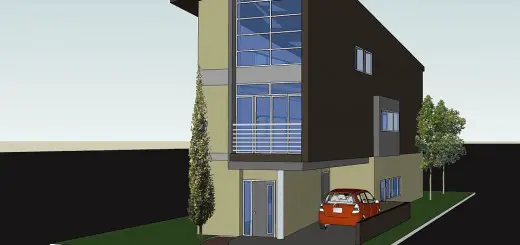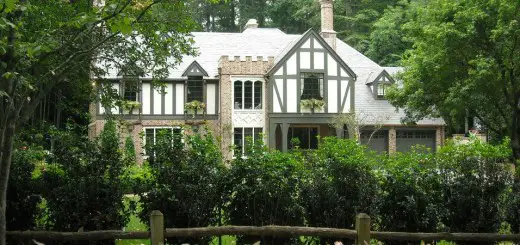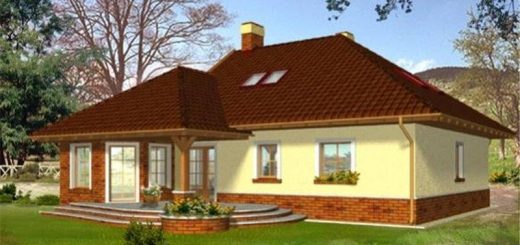The Shipping Container Home – An Artist’s Nest
In a natural décor, in a corner of the rustic France, the appearance of a sharp line home, entirely out of the traditional architectonic landscape characteristic to the villages nearby, raises a lot of questions instantly. But beyond its sober industrial look, the home in the images below carries a beautiful story behind its metallic walls.
The house is made of two maritime containers and was set up and designed by a French architecture firm for a French writer and sculptor, Gabrielle Vella-Boucaud, who wanted to settle down after years of travelling across the world, where inspiration led her. This is the very reason why the home goes by the name of Un Dernier Voyage (A Final Journey). Needless to say, the 110 square meters French countryside home is filled with natural light and a beautiful collection of the artist’s sculptures, according to website Inhabitat.com
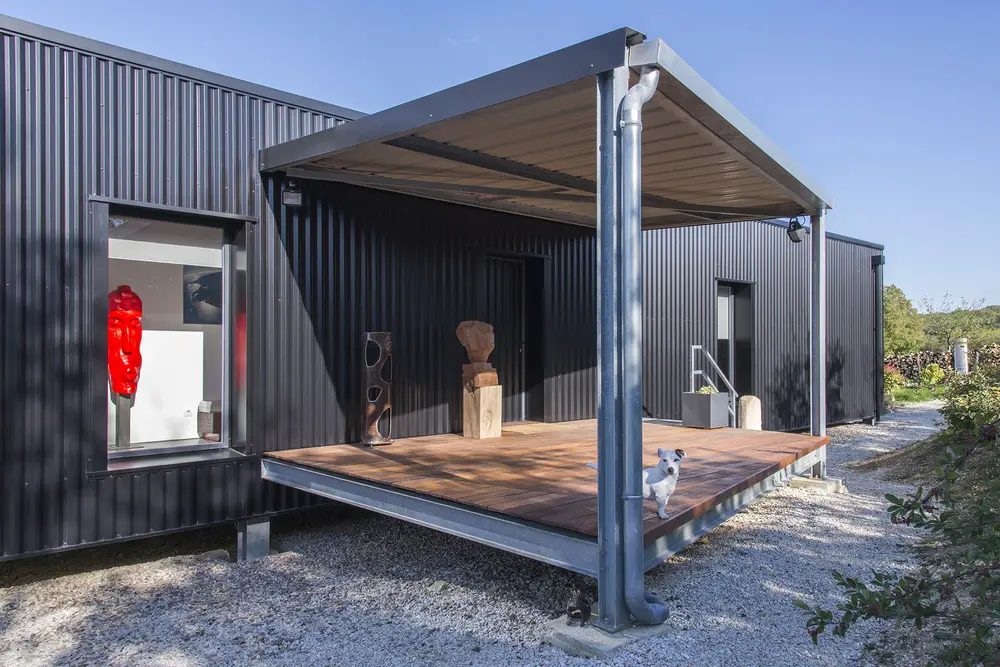
The shipping container home – wide terraces make a fine transit area to the unspoiled nature outside
Supported on metallic piers and lifted above a layer of gravel, the house is made up of two all-black metal containers: a larger unit for the living quarters, and a smaller volume that serves as the artist’s workshop. The main unit overlooks the pastoral landscape through a large wood-lined outdoor patio that spans the width of the home and multiple large glazed openings, the majority of which double as doors.
Just as the façade displays a modest appearance, the interior is kept minimalist and maintains an industrial chic vibe. The corrugated metal is left exposed on the ceilings and supported by black metal ceiling beams, while long metal ducts and naked bulbs are suspended from above. The walls are painted white to reflect the natural light and provide a neutral backdrop to the colorful sculptures that dot the space.
The bedroom, which features rustic looking furniture, is located near the middle of the building and opens up to the north-facing outdoor terrace and views of the outdoors. An open plan kitchen, living, area, and dining room are located on the east side, while a smaller study is placed on the west, completing the living area in the first container. A secondary covered patio on the south end serves as the point of entry, according to the description made by the quoted source.
