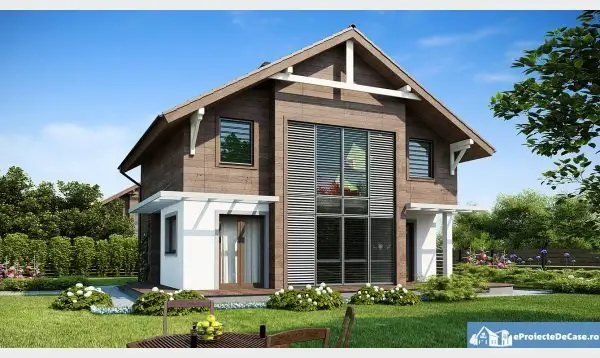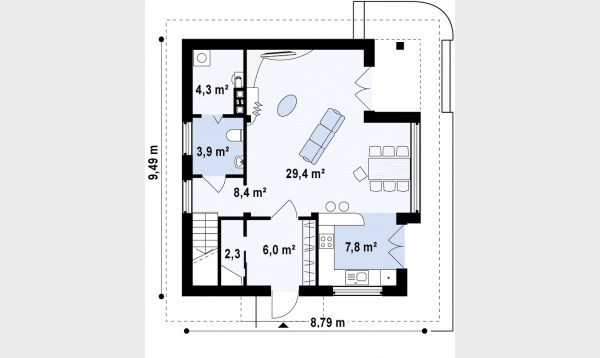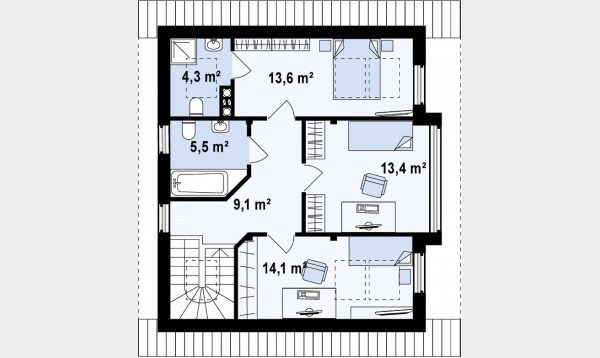Modern house plans
In the ranks below, we present three examples of modern houses that conquer both by the special appearance and by the convenient sharing. Here are the projects we choose:
Modern house plans
The first example is a house with a special design, which proposes a built area of 137 square meters and a ground footprint of 117 square meters. Sharing is also a generous one, the house having on the ground floor the living spaces, while at Manasarda there are three bedrooms and a bathroom. The house also has a garage, suitable for a family of 3 or 4 members. The red price for this House is about 23,000 euros, while the key price reaches 61,000 euros.
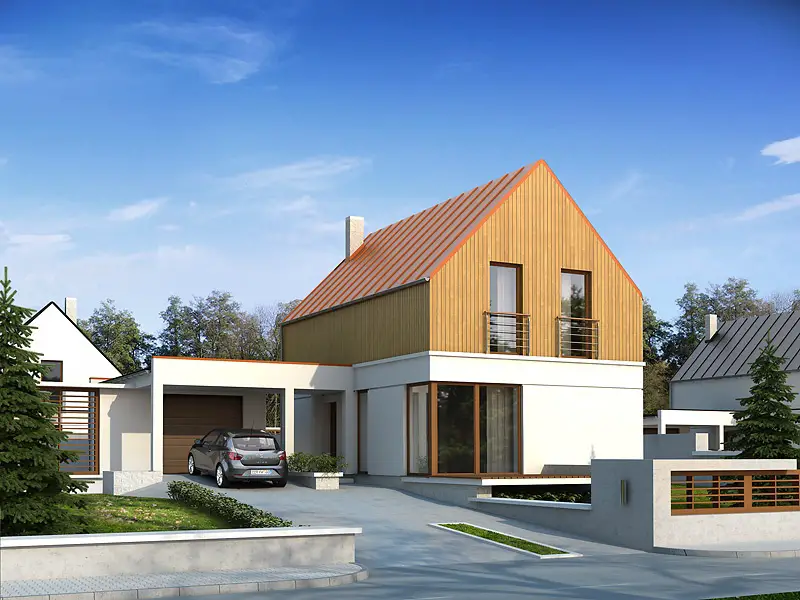
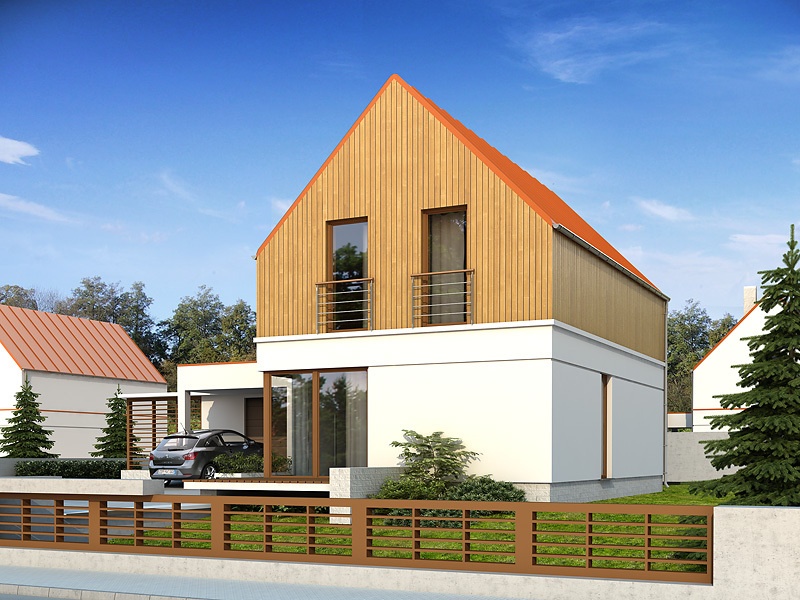
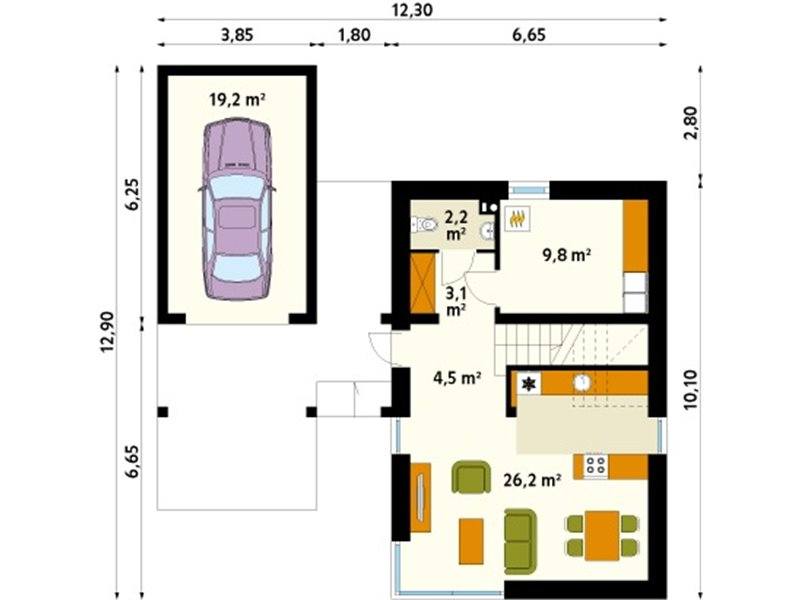
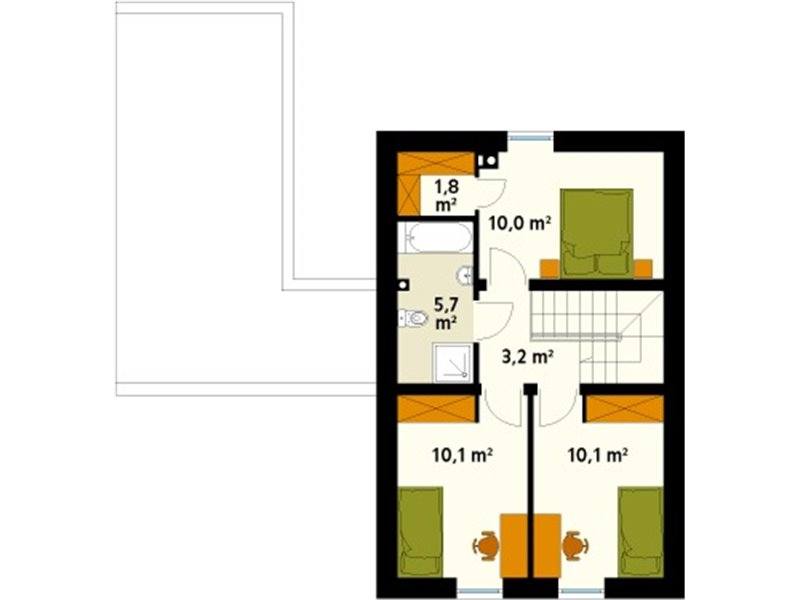
Modern house plans
The second model is a medium sized house with a built area of 147 square meters and a useful one of 125 square meters. The house proposes a traditional exterior with beautiful wooden elements. The residence is suitable for a family with one or two children, having three bedrooms and a bathroom in the attic. In terms of costs, the price of red is 21,000 euros, while the key price reaches less than 63,000 euros.
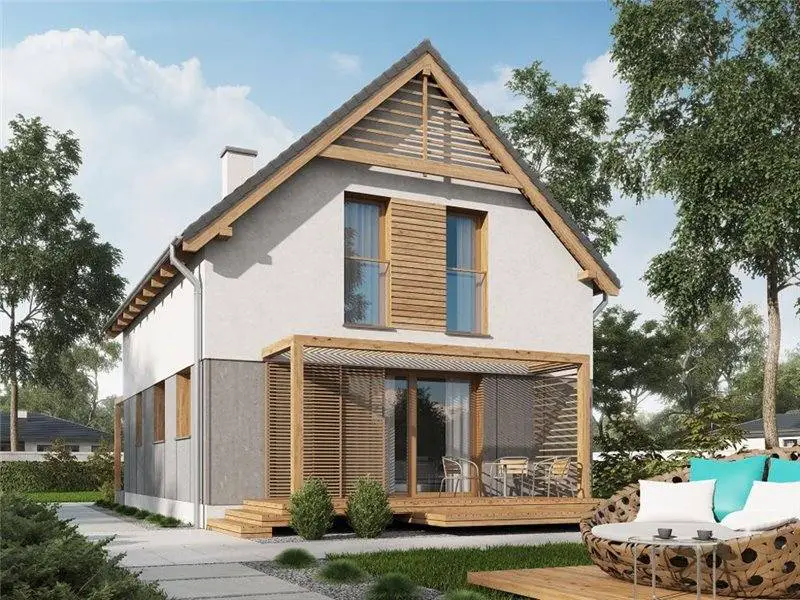
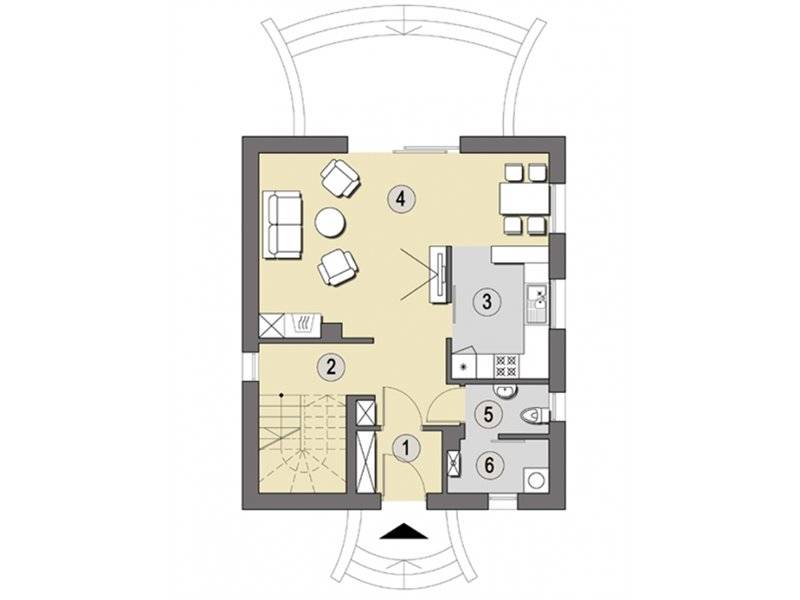
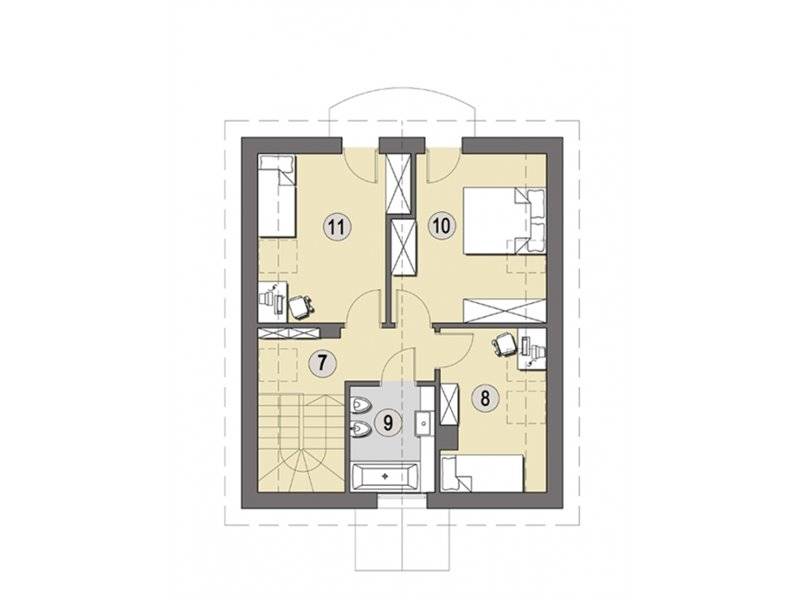
Modern house plans
The last example is a modern house, extraordinarily spacious and well-divided. The useful area is 123 square meters, and the key price is 51,000 euro. The division is as follows: On the ground floor we have an open space kitchen, a living room and a very spacious dining area and a service toilet. In the attic, the house has three spacious bedrooms and two bathrooms. So the house is ideal for a family with two or even three children.
