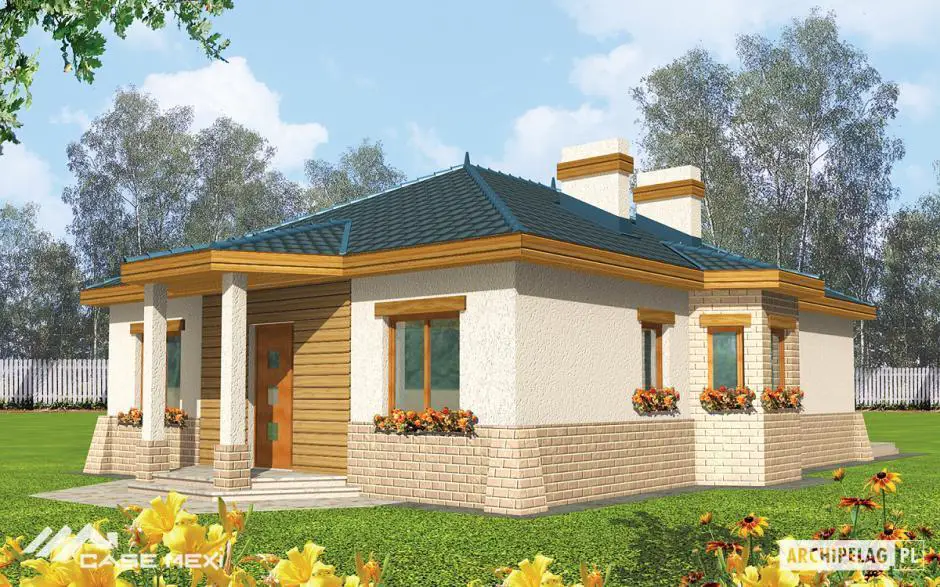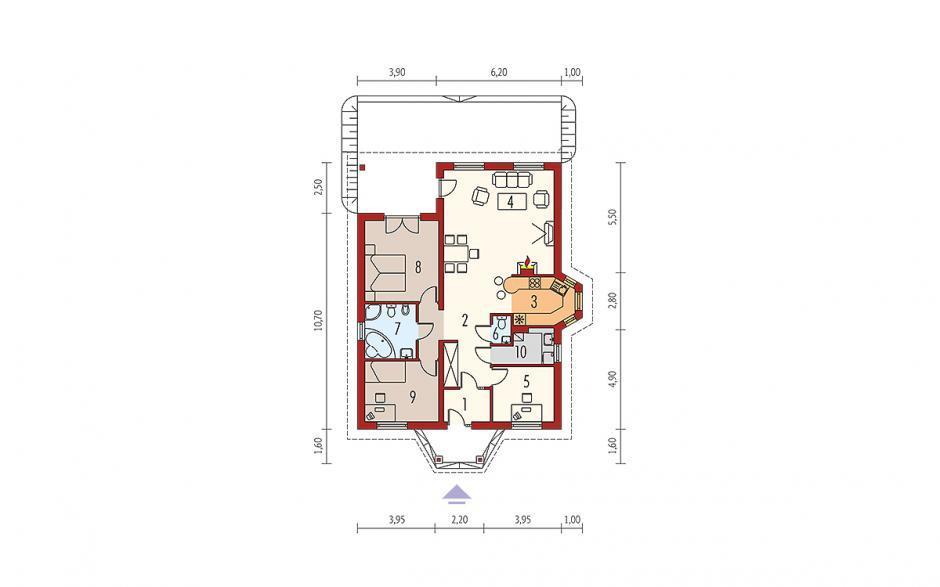House plans for a family of 4
In the following, we present three projects of homes suitable for families with two children, for example. Here are our suggestions:
House plans for a family of 4
The first model of the House is a house on one level. Thus, the house below has a useful area of 103 square meters, but compensatess through wide exterior spaces, such as the two covered terraces that dress the structure on two sides. The House has in its structure a living room merged with dining room and kitchen, two bedrooms, a bathroom and a few storage spaces. The selling price is 41,000 euros.
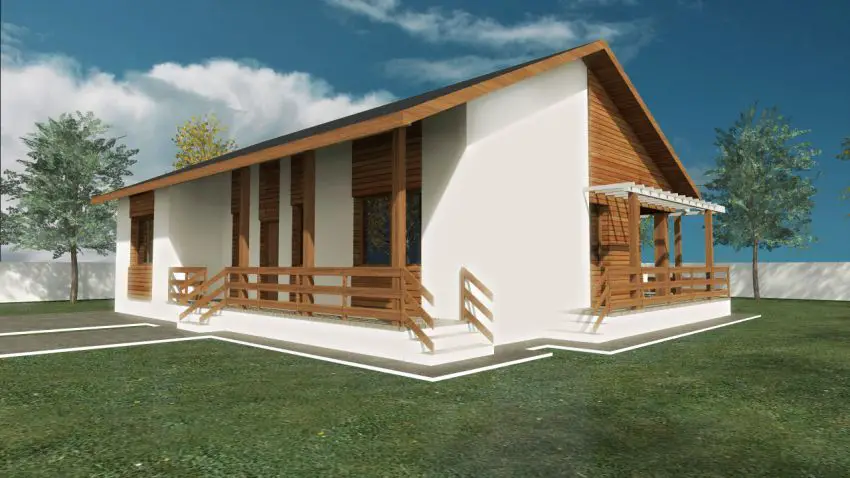
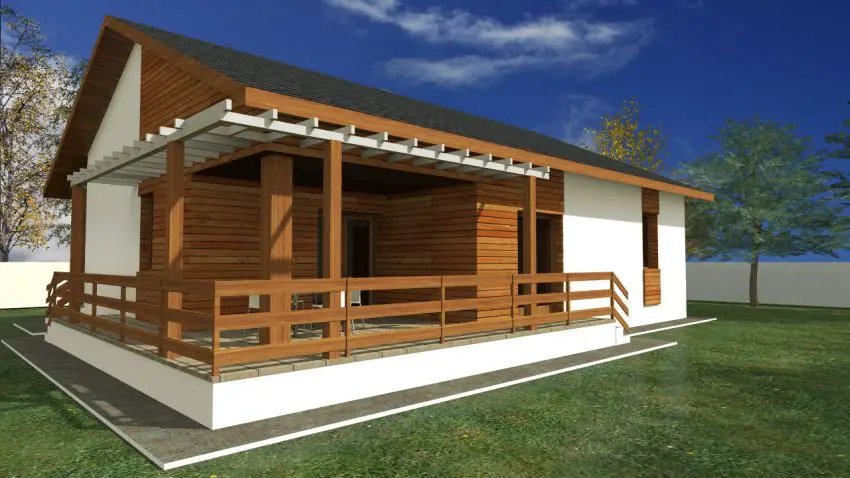
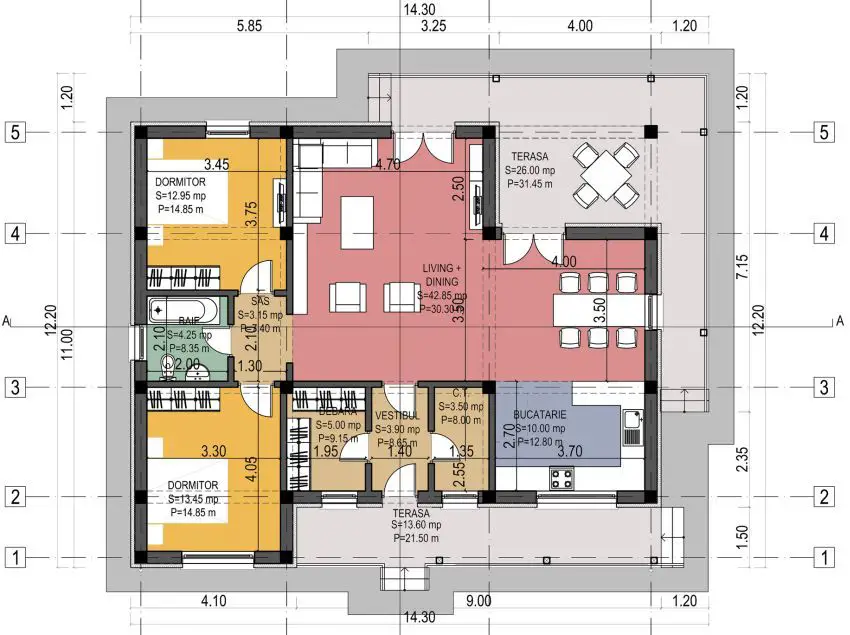
House plans for a family of 4
The following example is a house that has a built area of 149 square meters, of which the usable area is 121 square meters. The house costs 21,000 euros, priced at red or 60,000 euro, turnkey price. The house has a living room, a kitchen, a storage space, a dressing and a toilet, while in the attic there are 2 bedrooms, a bathroom and a dressing room.
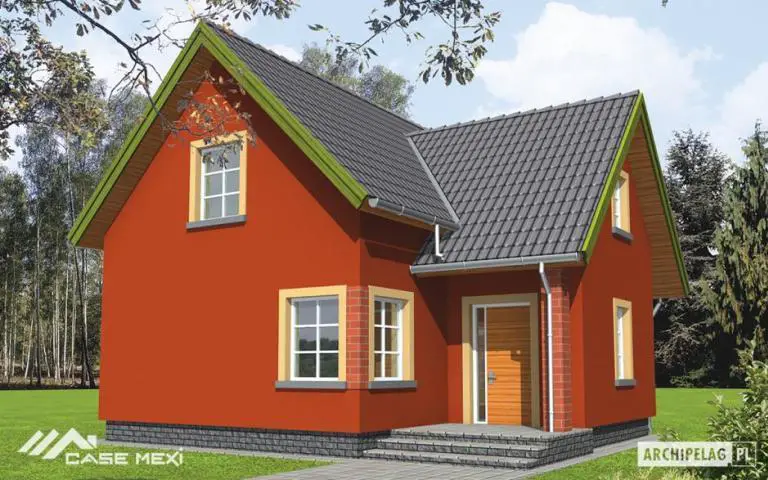
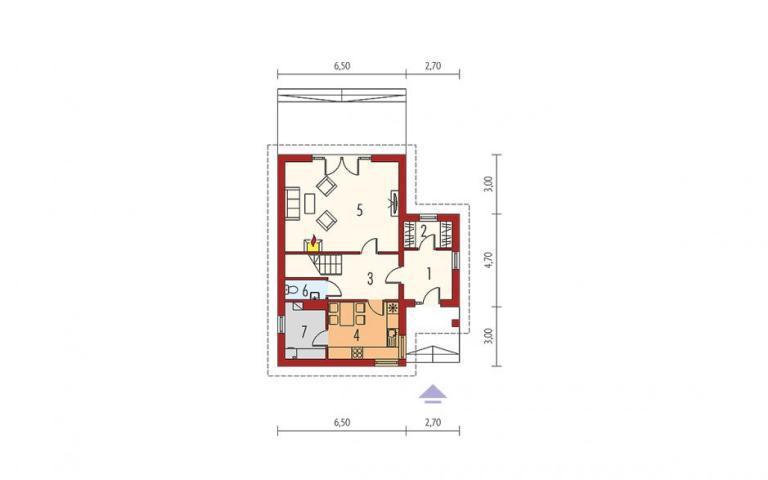
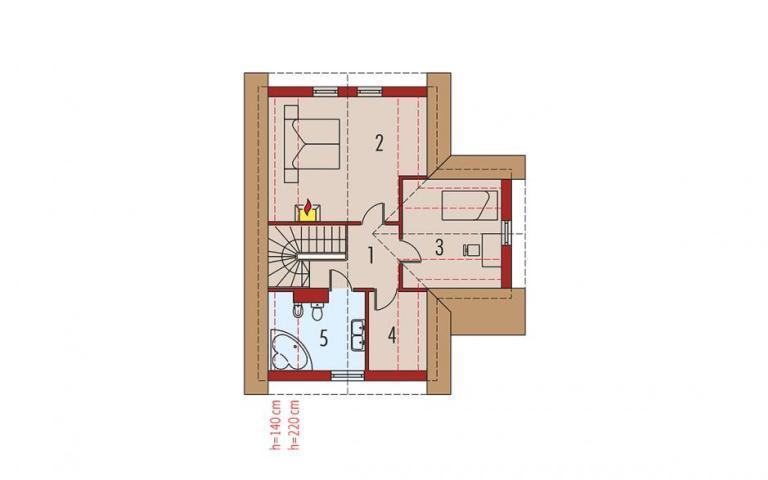
House plans for a family of 4
The third and last chosen model is a house with ground floor, with a built area of 131 square meters, of which the useful surface is 109 square meters. The house has a living room, a kitchen, a bathroom, a desk, 2 bedrooms and a toilet, making it ideal for a family with one or even two children. As for the cost of construction, the red price for this house is 21,000 euros, while the key price is 49,000 euros.
