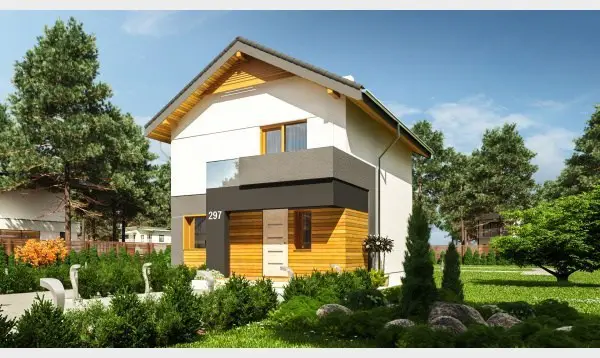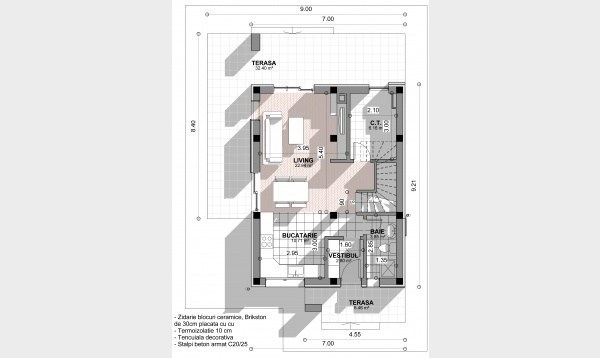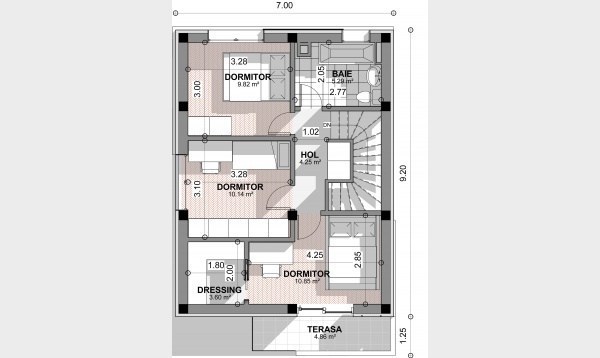House plans for a family of 4
For a family with two children, a three-bedroom house represents a smart choice. Thus, in the following lines, we present you three models of homes for families consisting of 4 members or less.
House plans for a family of 4
The first house we include in our top is a modern house, extraordinarily spacious and well-divided. The useful area is 127 square meters, and the key price is 58,000 euro. The division is as follows: on the ground floor we have an open space kitchen, a living room and a dining area, very spacious, and a service toilet. Upstairs there are three spacious bedrooms and two bathrooms.
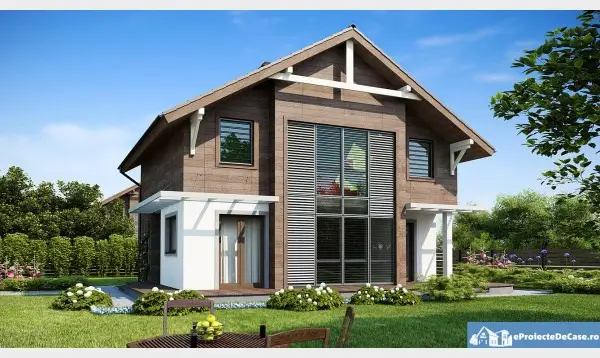

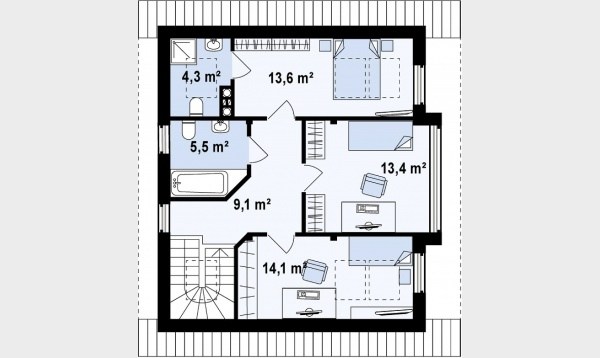
House plans for a family of 4
The second example is a house with a very practical division. thus, The entrance is equipped with a vestibule, with a small bathroom, aligned with the technical room and the Kitchen. It is open to the dining place, arranged in the living room, with exit on the terrace, and next to There is another room, which can be arranged as a bedroom or a desk. In the attic there are three bedrooms, illuminated by one or two roof windows, besides the wall, and a large bathroom, illuminated by two roof windows. Regarding the cost of construction, it reaches about 49,000 euros.

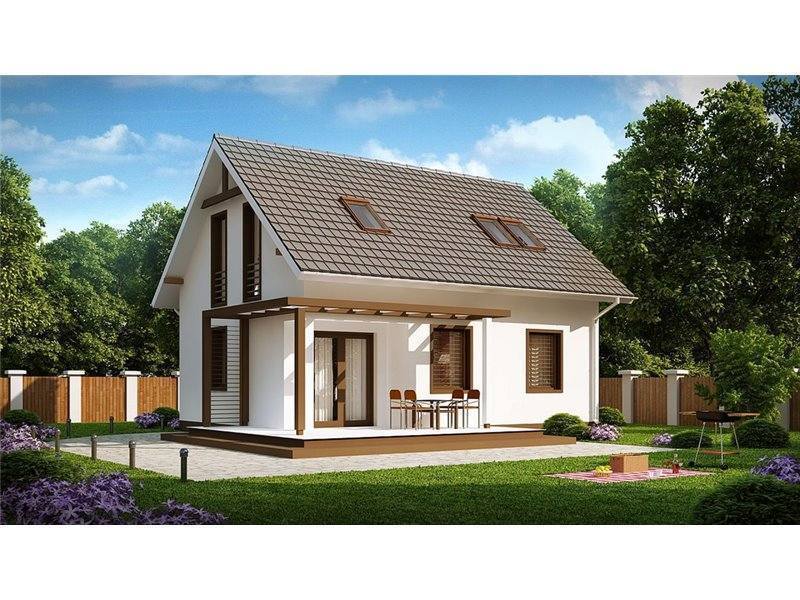
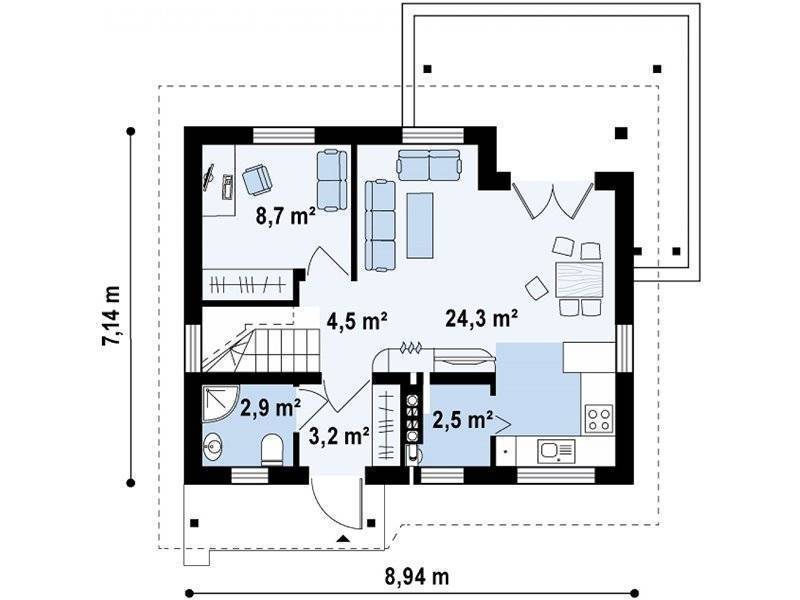

House plans for a family of 4
The third and final example has a built area of 132 square meters, of which the usable surface is 97 square meters. On the ground floor the house has a kitchen, a dinning area and a living room, as well as a bathroom, and upstairs there are 3 bedrooms, a bathroom and a dressing room. The house also has two terraces, one on the ground floor and one in the attic. Price for this house the price is 20,000 euro, price at red and 45,000 euro, final price.
