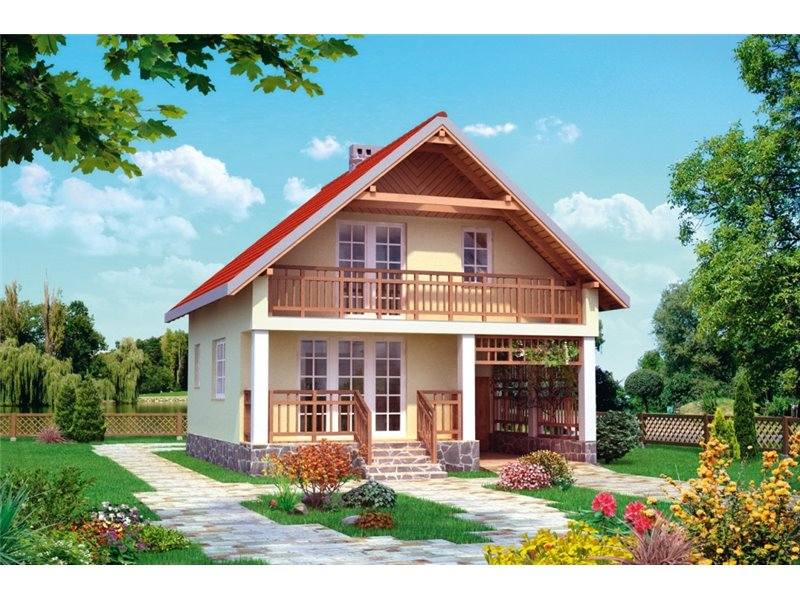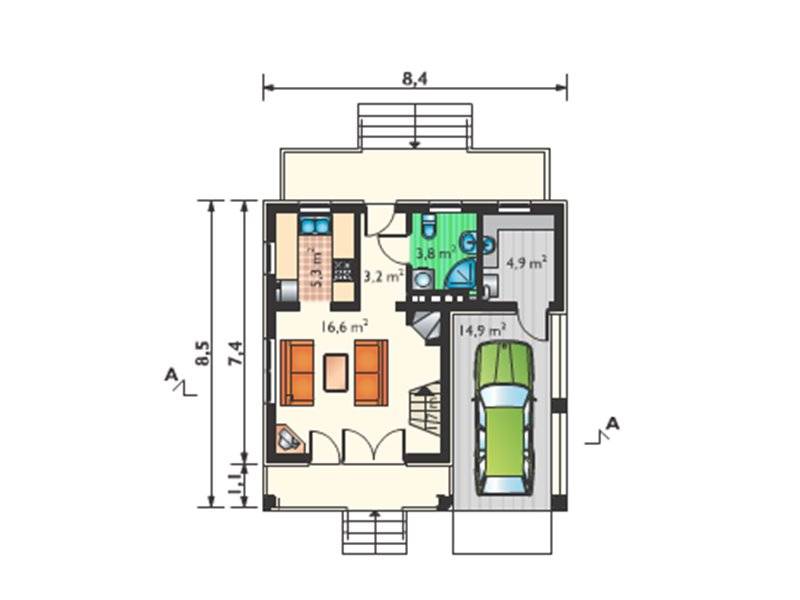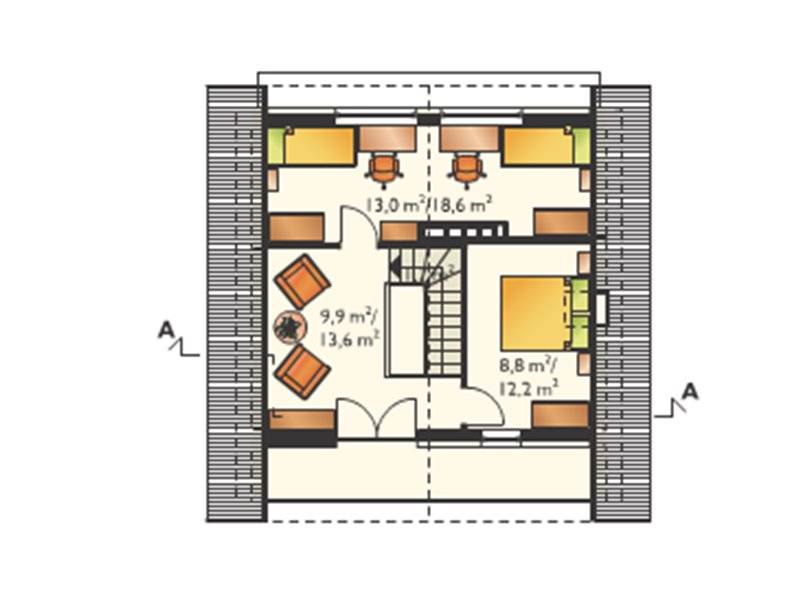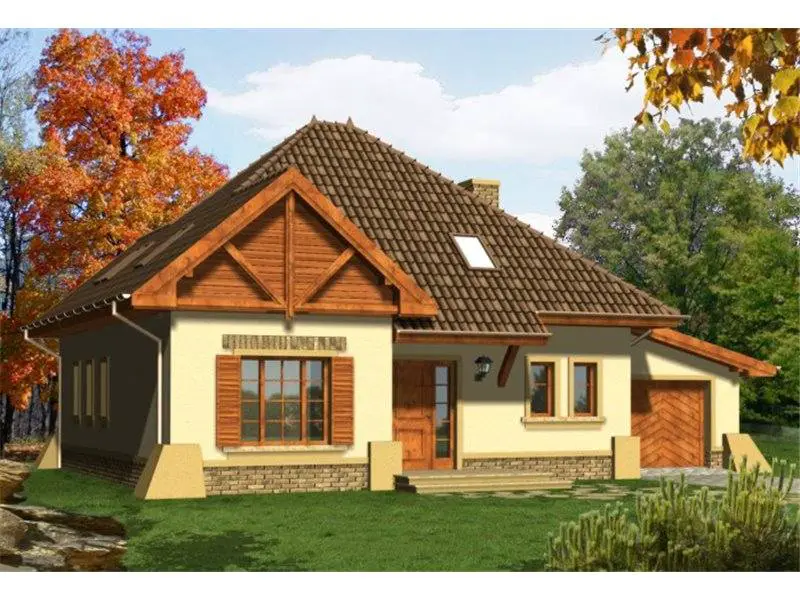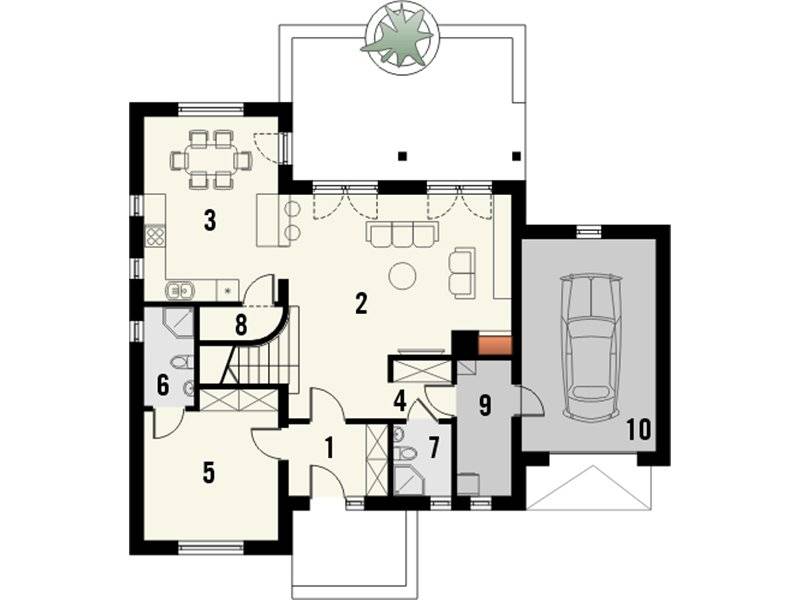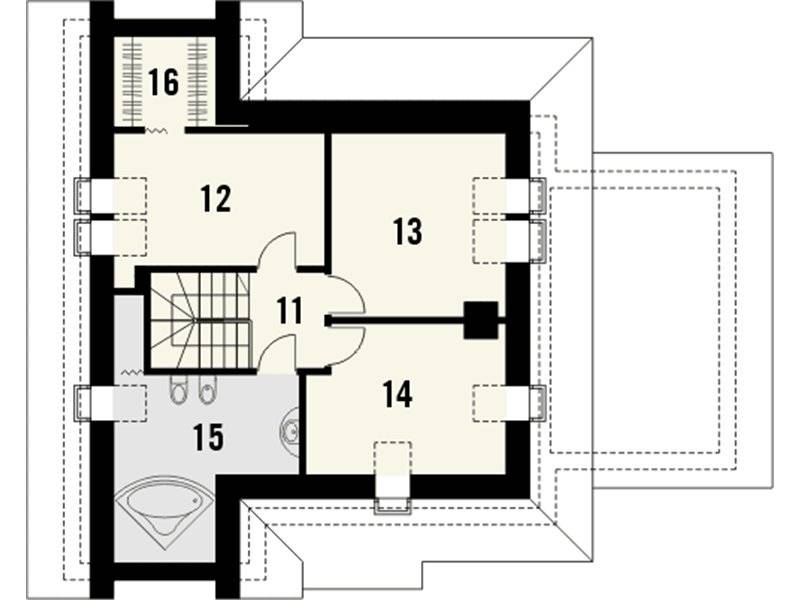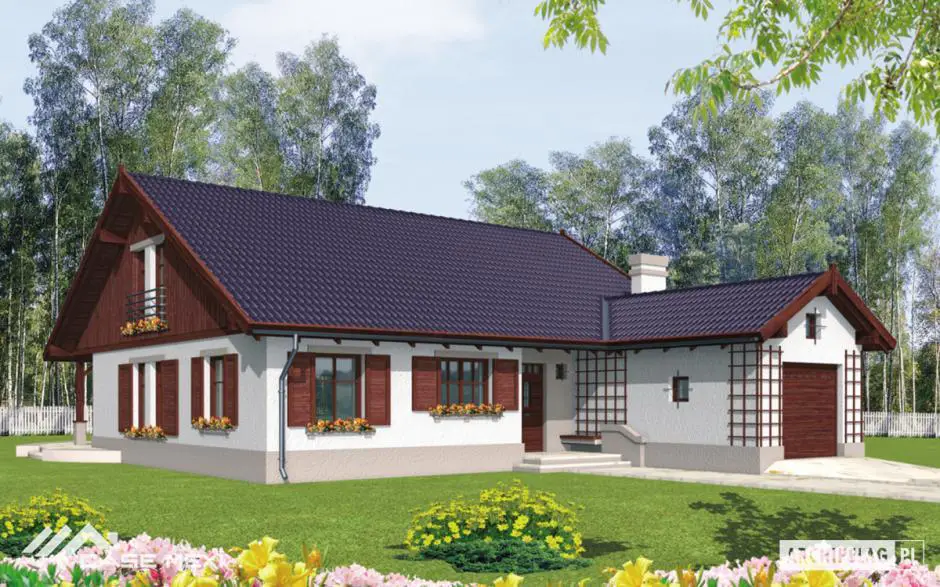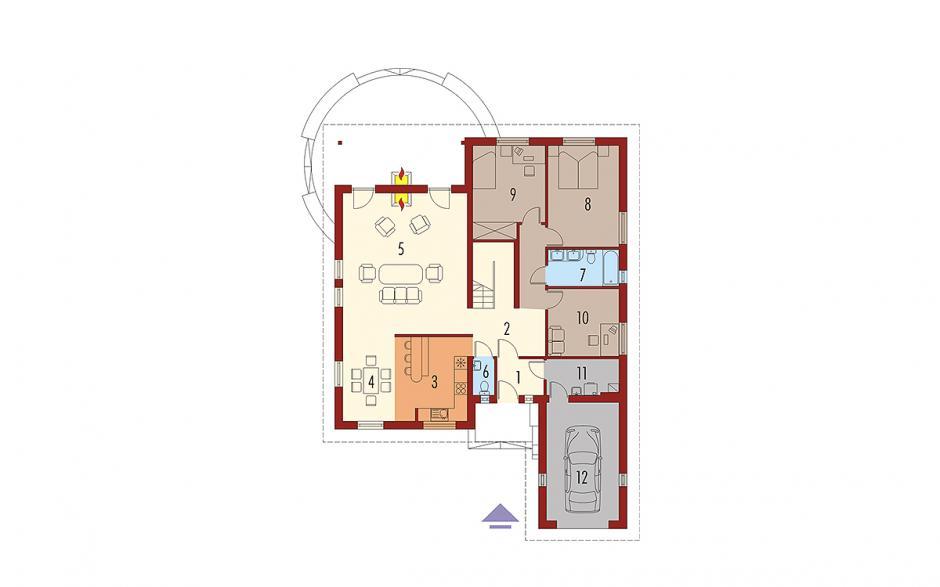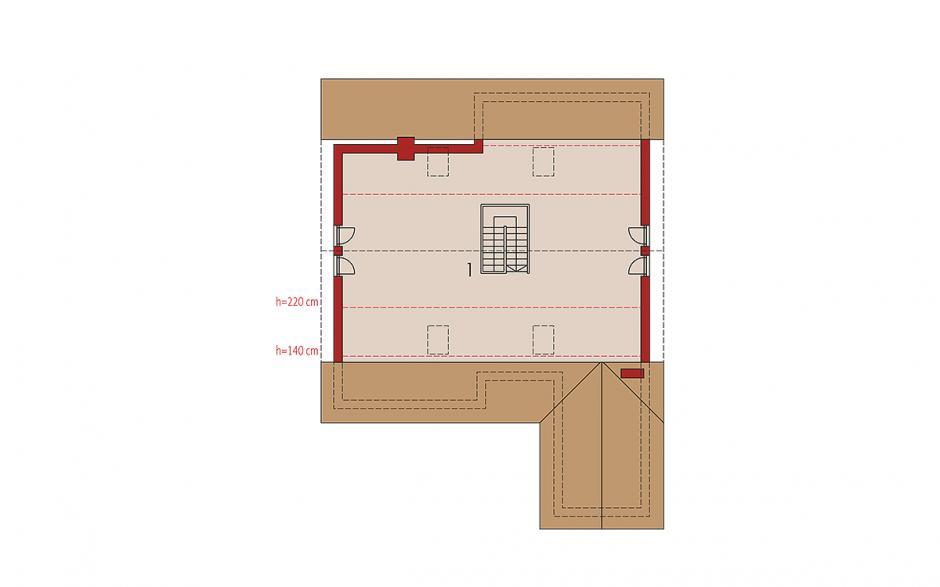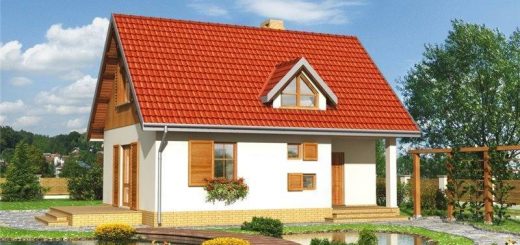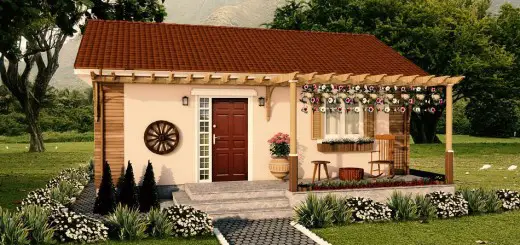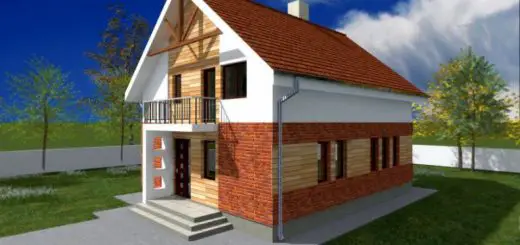Traditional house plans
For those of you who adore the traditional style, we have prepared in the ranks below no less than three models of beautiful traditional houses.
Traditional house plans
The first house has a ground footprint of 118 square meters and a key price of about 63,000 euros. In terms of sharing, the house has three bedrooms and a garage for a car, making it suitable for a family with one or two children.
Traditional house plans
The second selected house has a built area of 143 square meters, while the usable area is 121 square meters. The red price for this house is 22,000 euros, and the key price reaches about 65,000 euros. On the ground floor, the house has a bedroom and living spaces, while in the attic there are three other bedrooms that share a bathroom. The house also has a garage for a ca
Traditional house plans
The last example is a house with a useful area of 145 square meters. The kitchen is open and equipped with bar, adjoining is the dining area, and behind them, the living room with fireplace at the end, connected to the one on the Terrace. In a hallway next to the service bathroom and the stairwell, and then, on another hallway, two bedrooms, a bathroom and a desk. In the attic could be arranged another 3 bedrooms and a bathroom, for example.
