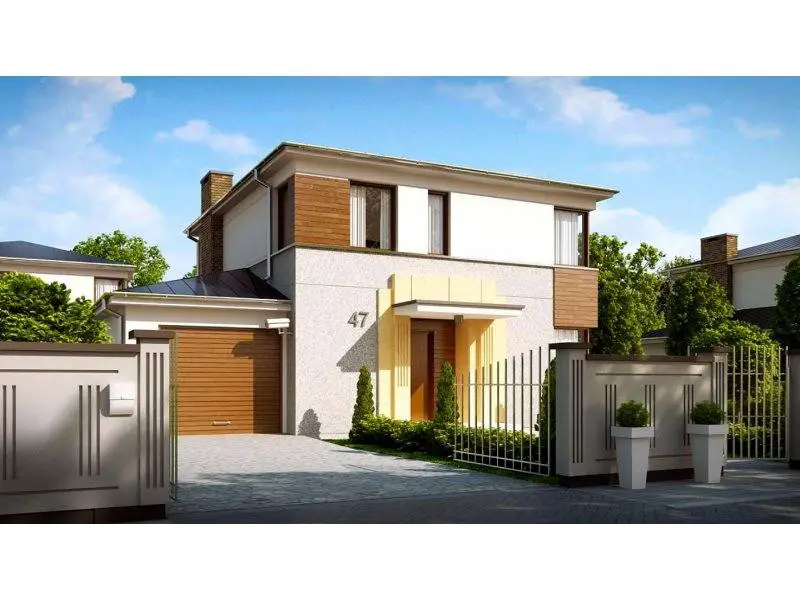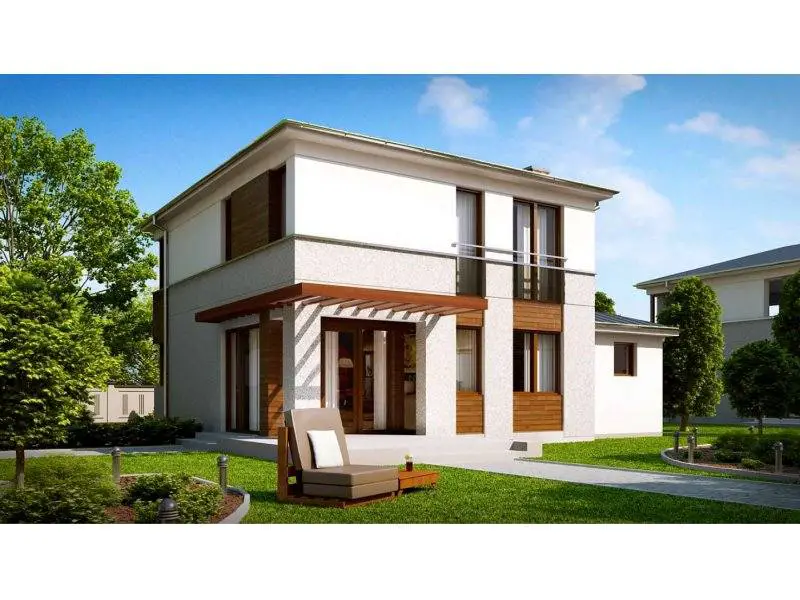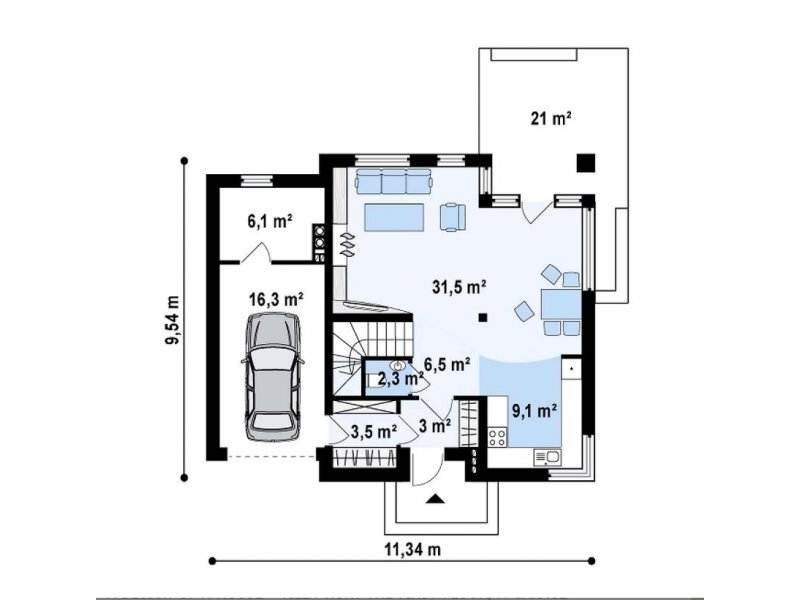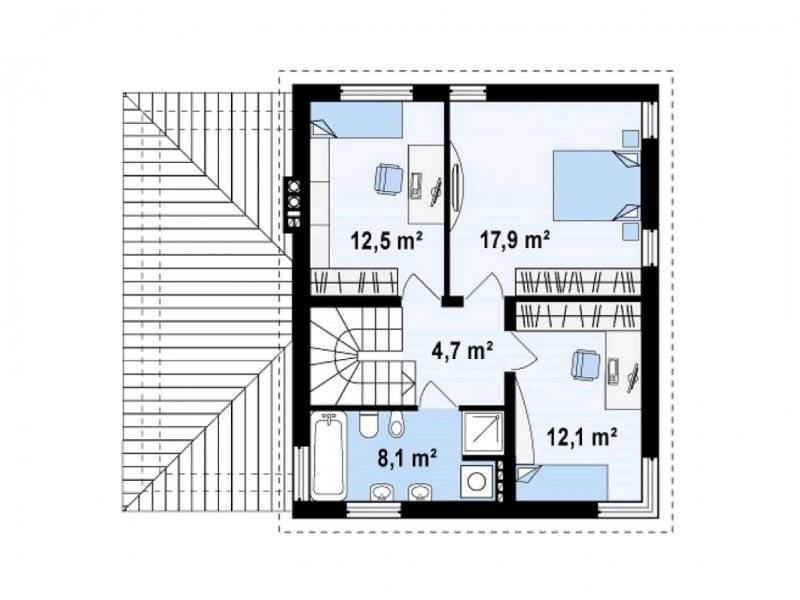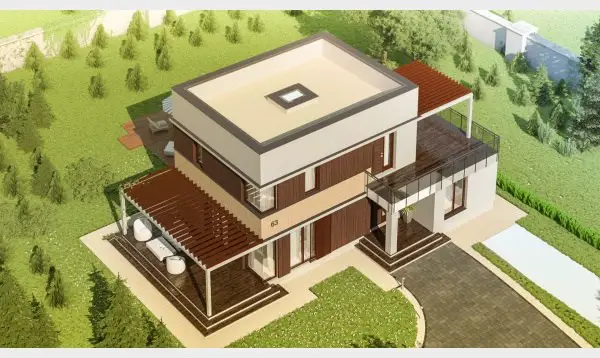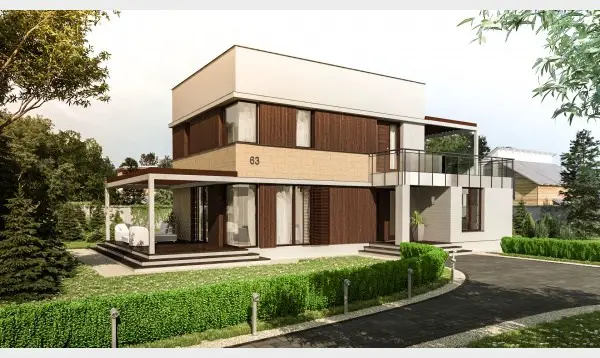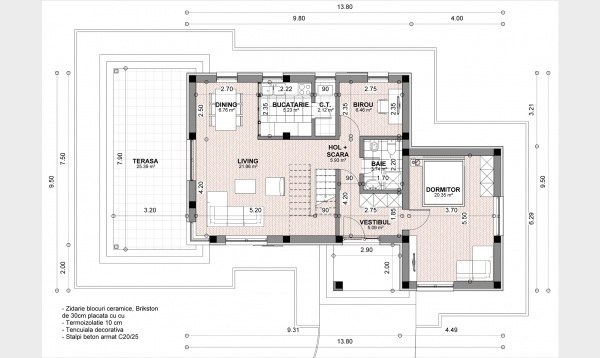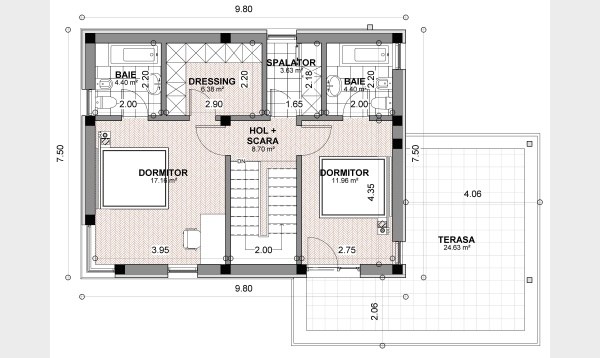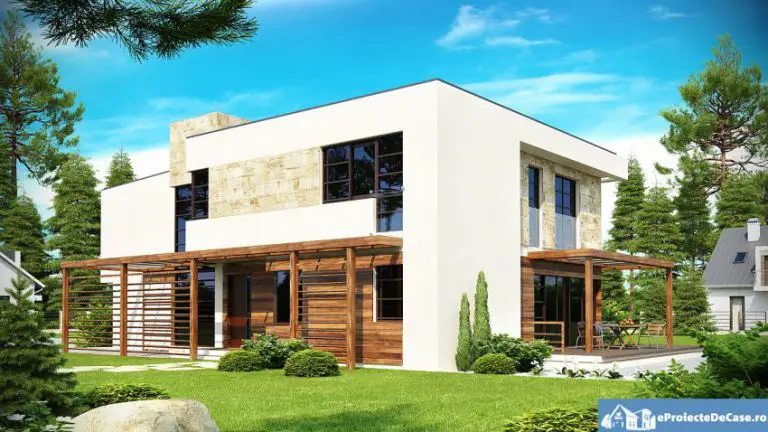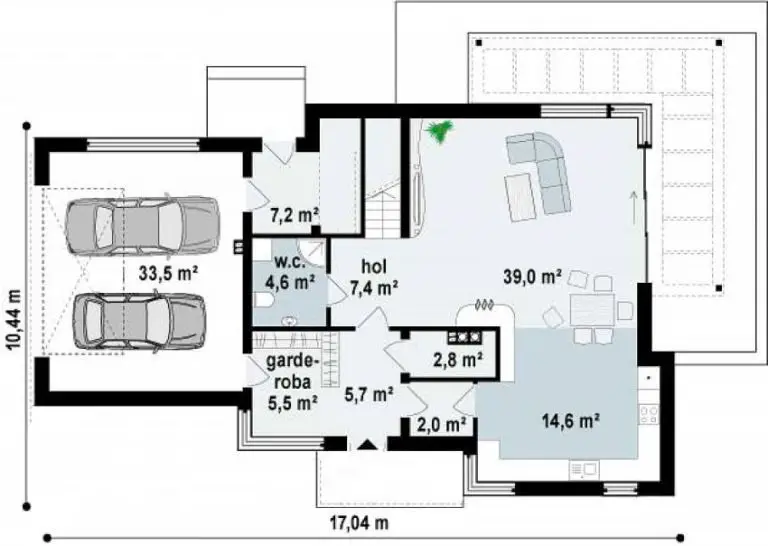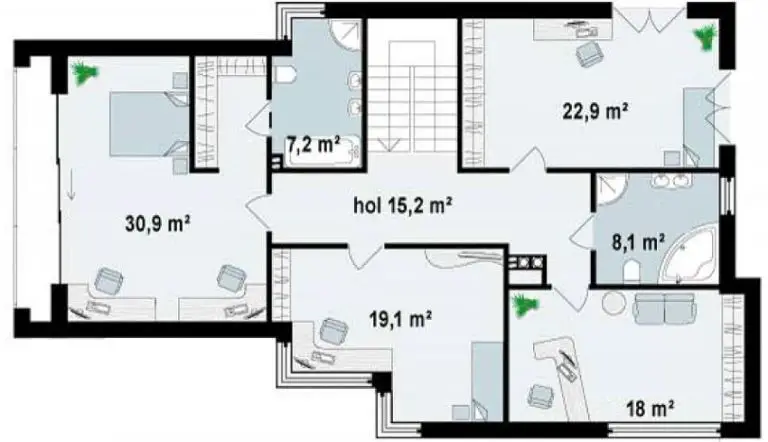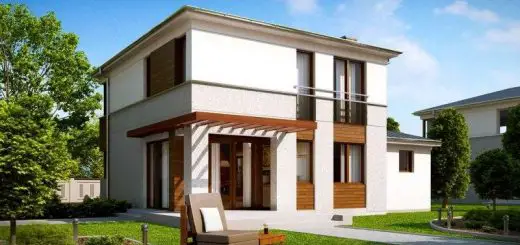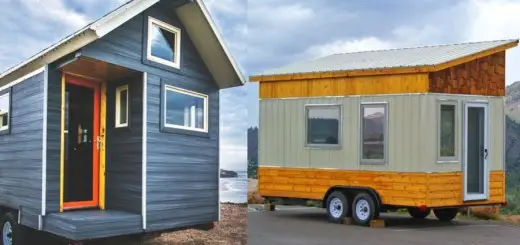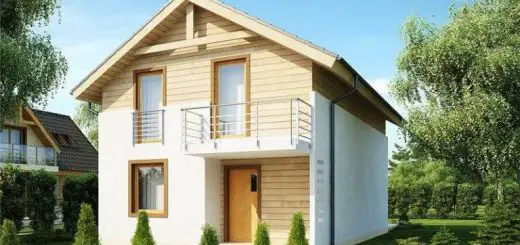Two story house plans
Here are some two story house plans that are ideal for a family of four or even five members.
Two story house plans
The first house we included on our list has a ground footprint of 156 square meters and a key price of 84,000 euros. Although medium size, the house is very spacious and has a practical division, ideal for a family with one or two children. thus, on the ground floor there are the living spaces, while upstairs there are three bedrooms and a bathroom.
Two story house plans
The second project is a spacious house with a useful area of 138 square meters and a key price of 57,000 euros. In Terms of sharing, the house has a kitchen, a bathroom, a desk and a bedroom on the ground floor, plus a spacious living room with a dinning area. Also on the ground floor is the situation and a generous terrace. Upstairs there are two more bathrooms, two spacious bedrooms and a dressing room.
Two story house plans
The third and final project is a house with a garage for two cars and a useful area of 225 square meters, with a superior aesthetic thanks to the combinations of different materials on the façade, volumes that interlocked and large windows. On the ground floor there is an open-minded living space, which comprises the room, dining room and kitchen, with access to a terrace that heat the house on two Sides. Upstairs there are three bedrooms, the one matrimonal open outward through a glass wall, along with a room with the role of the relaxation chamber. The key price of this house is slightly over 100,000 euros.
