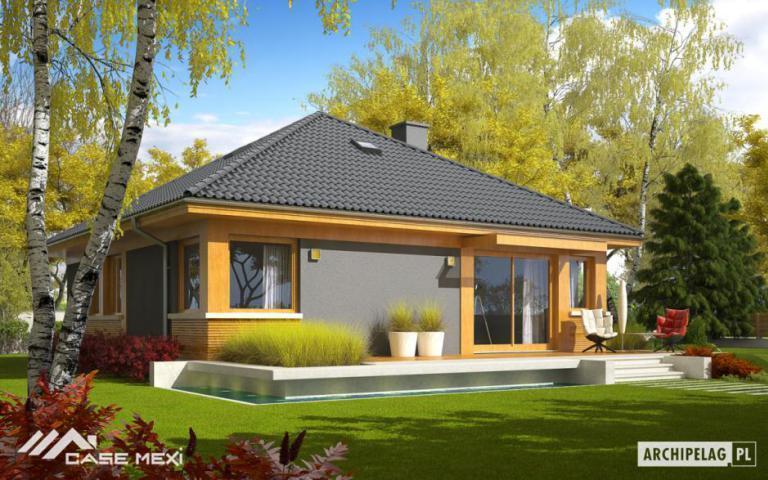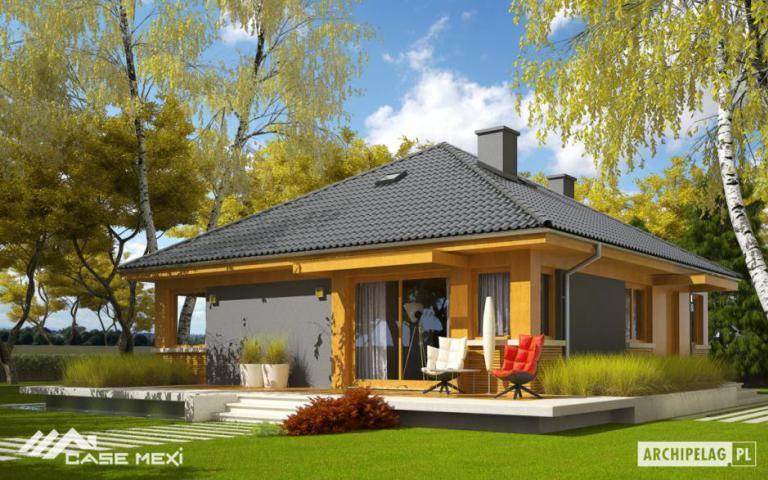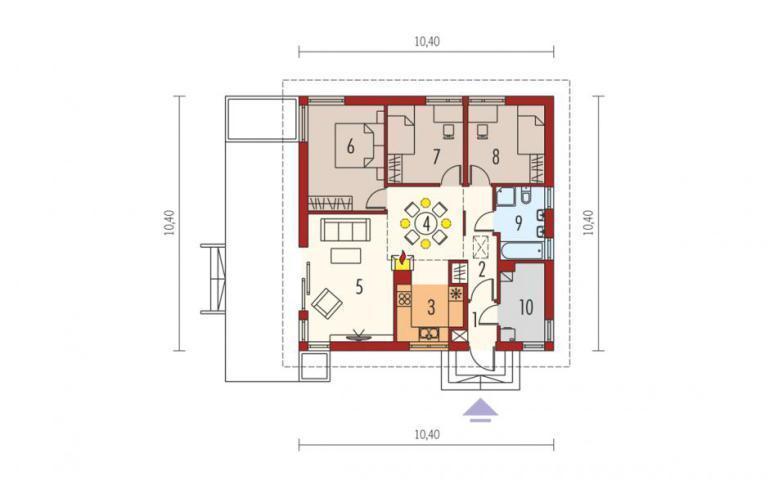House plans for big families
In the ranks below, we present three examples of family houses consisting of 4 members. Thus, we selected dwellings that have 3 bedrooms and have an affordable price. Details, as follows:
House plans for big families
The first model chosen is a house with a usable area of 178 square meters, about 34 meters being assigned to a garage. The living spaces, connected to a terrace, are hosted by the first volume, while the bedrooms are located on the base which also contains the garage. The estimated price of this House varies between about 77,000 euros (brick structure) and 85,000 euros (metallic structure).
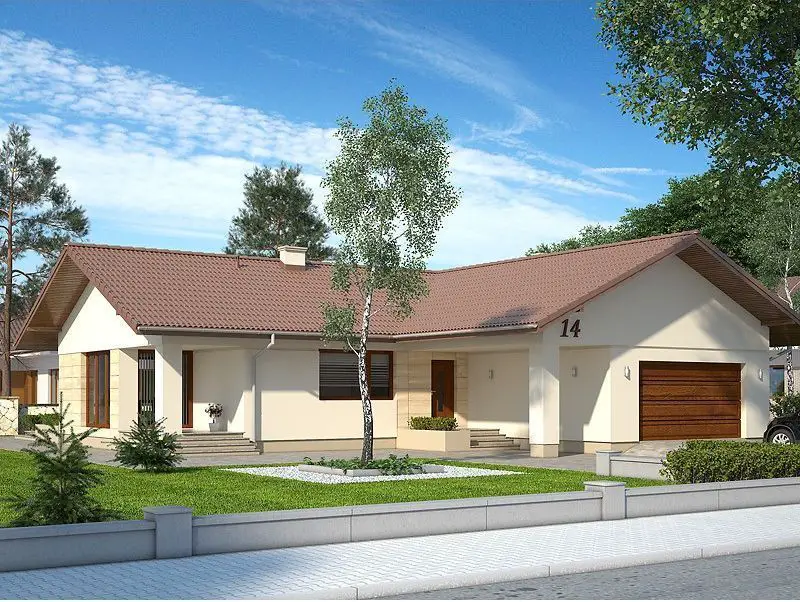
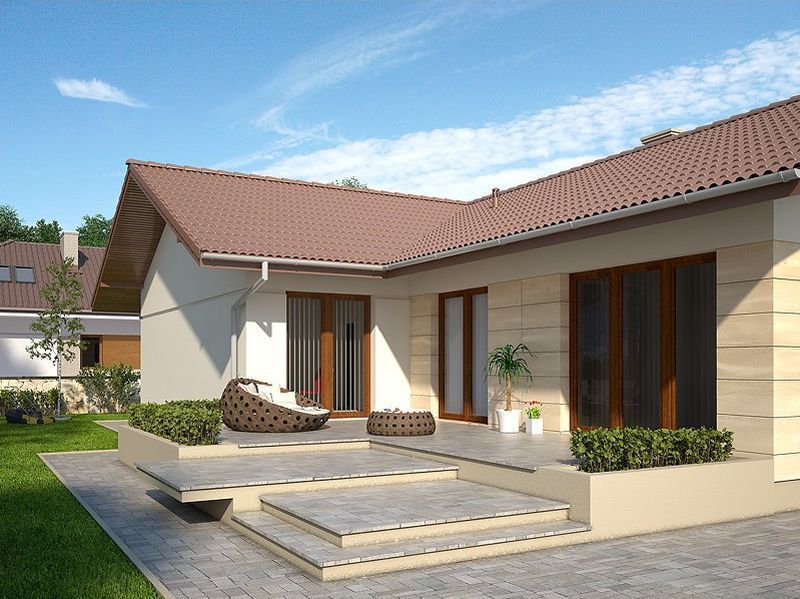
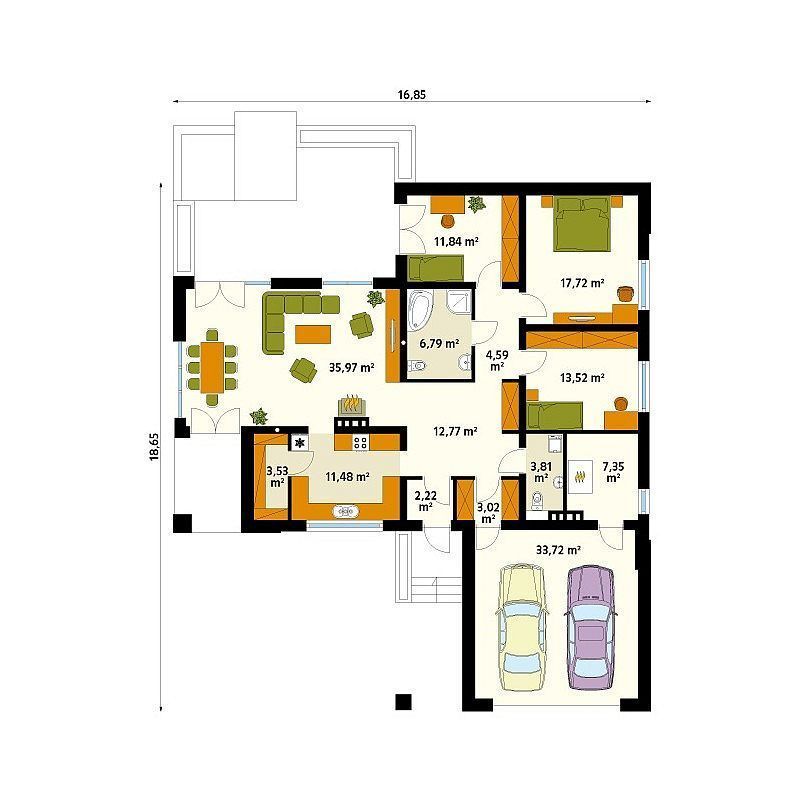
House plans for big families
The second project chosen has a built area of 154 square meters and a useful of 131 square meters. Regarding the division, this is a practical one, the living spaces, and the two bathrooms and three bedrooms being merged on one level. In addition, the house also has a garage for a car. The price in red for this House is 21,000 euros, while the turnkey price reaches about 73,000 euros.
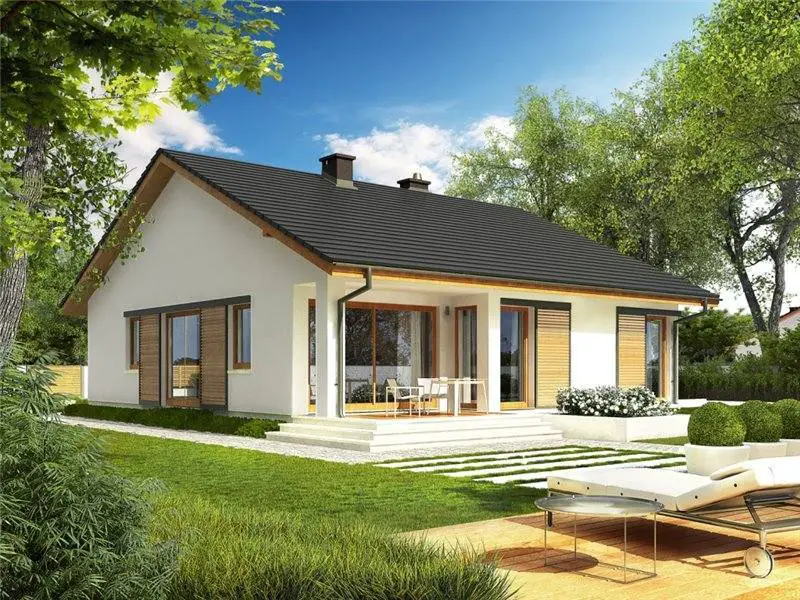
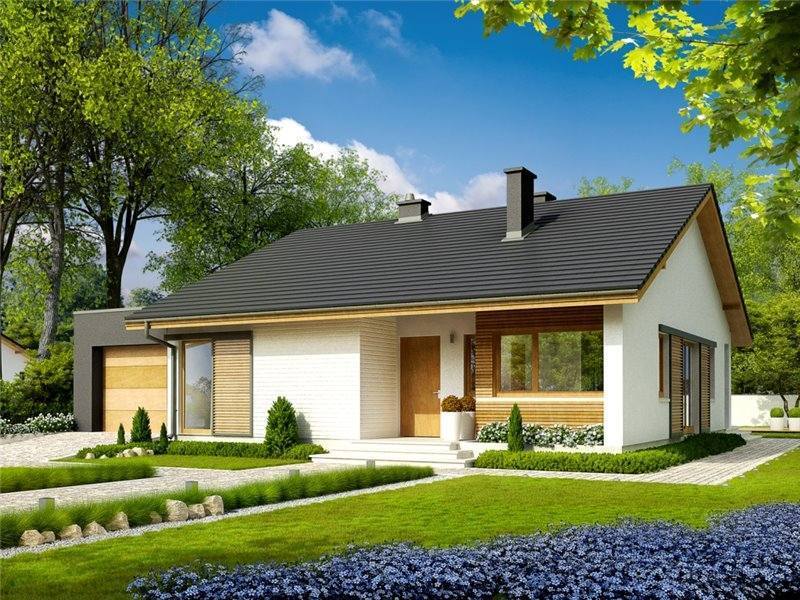
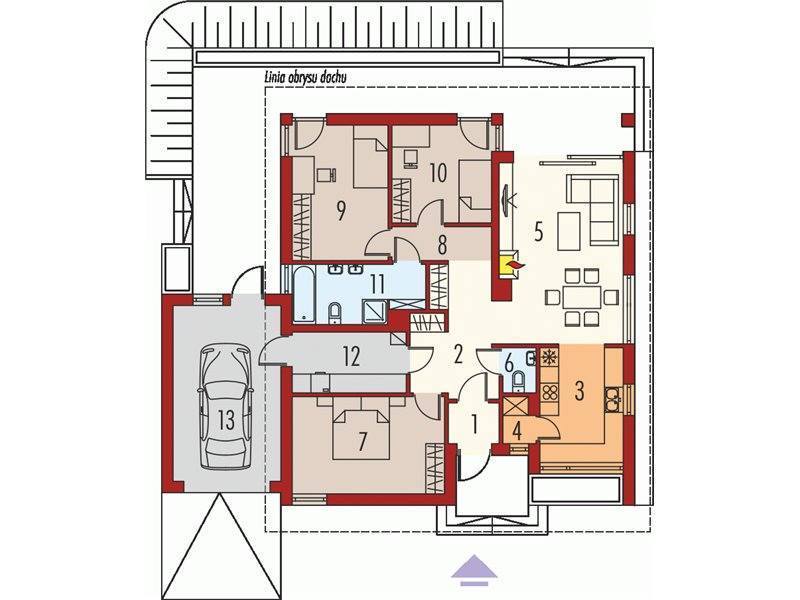
House plans for big families
The last model of the house is a dwelling with built surface of 119 square meters and footprint of 95 square meters. The house has a living room, a dining area, a kitchen, three bedrooms and a bathroom. The price in red for this House is 21,000 euros, and the turnkey price is 43,000 euros.
