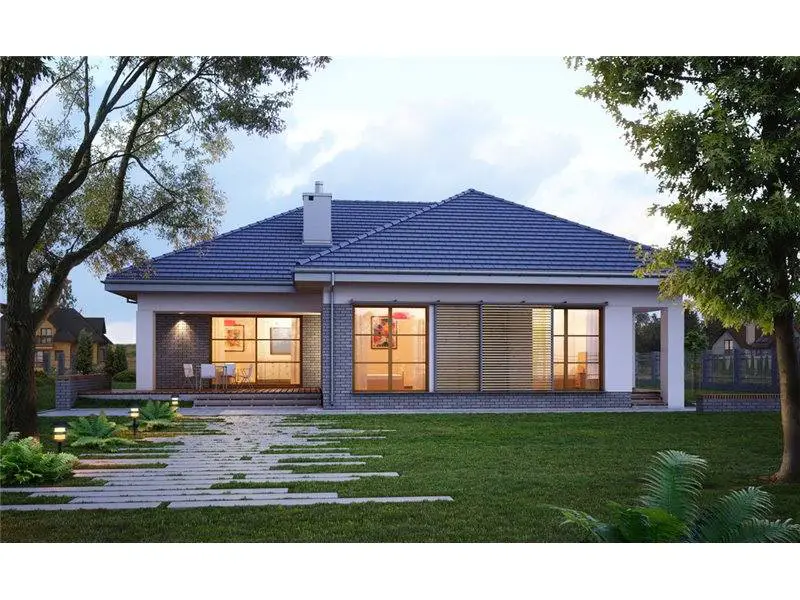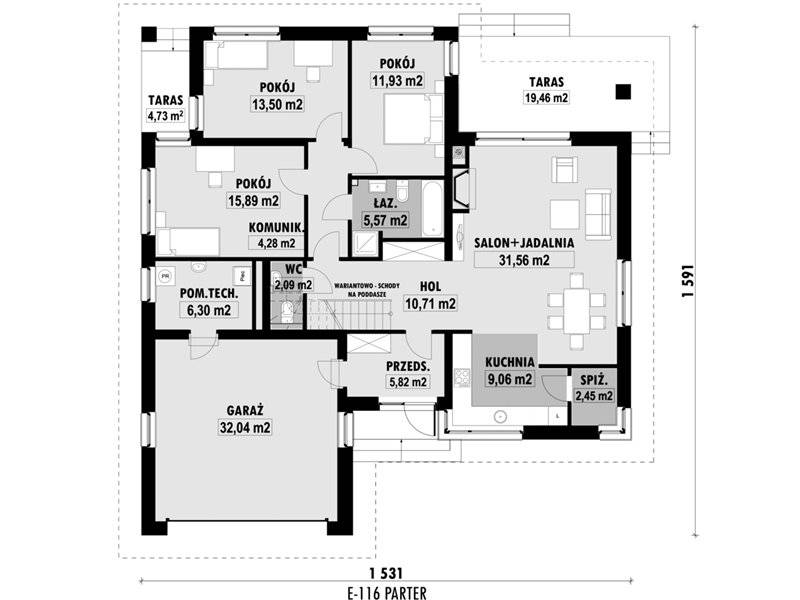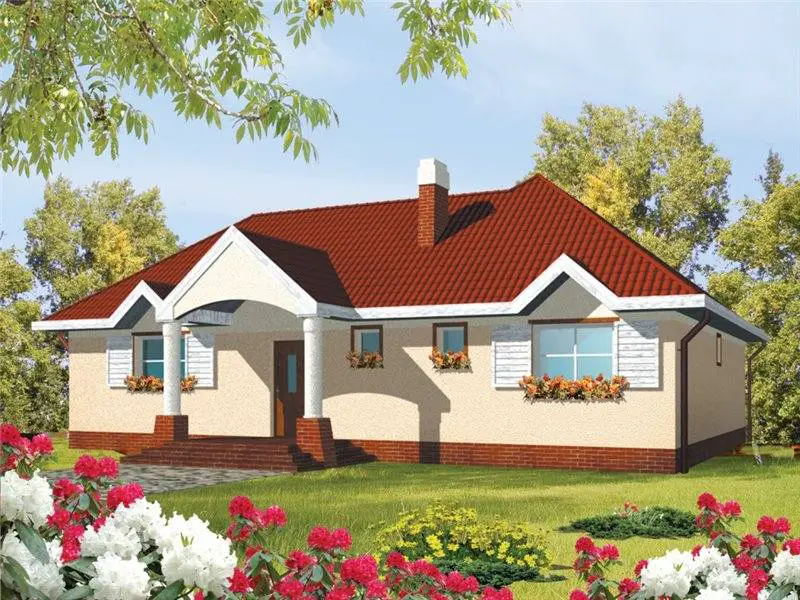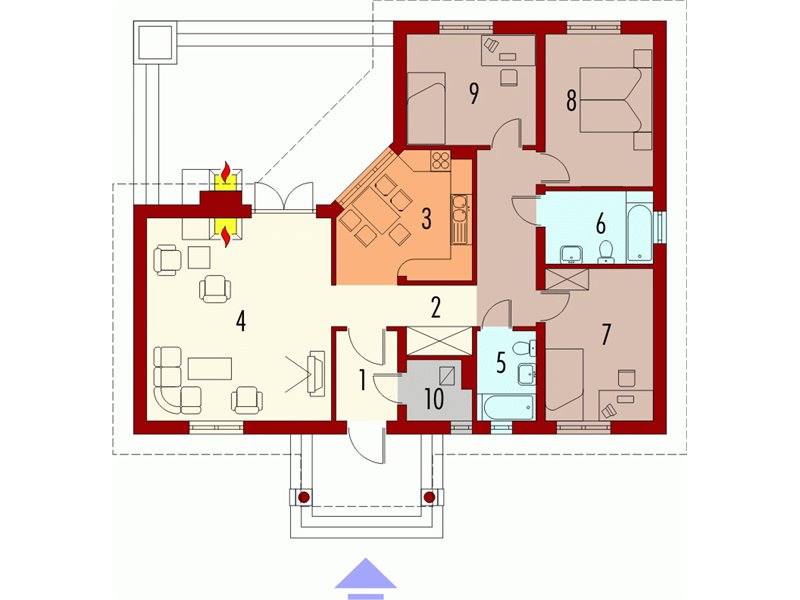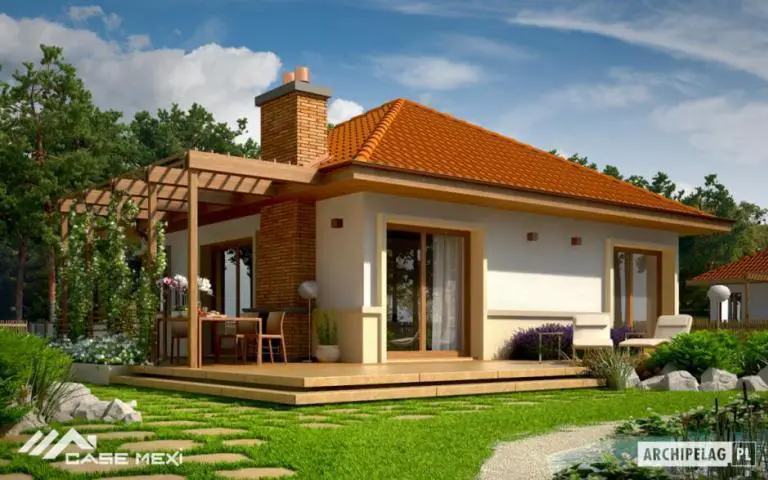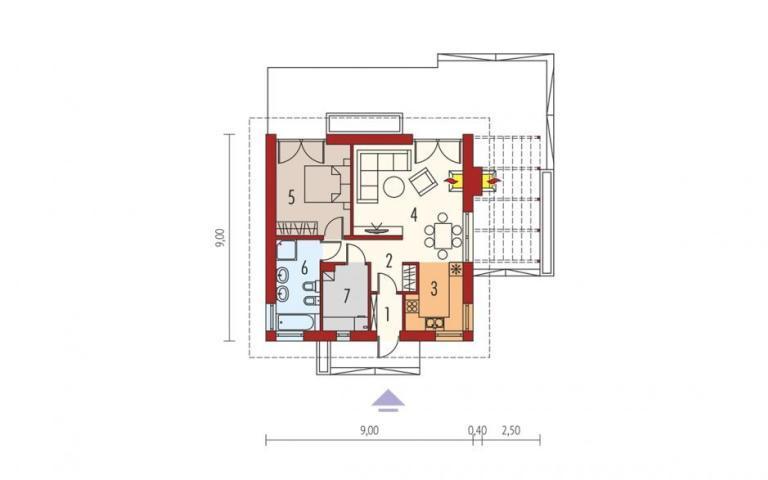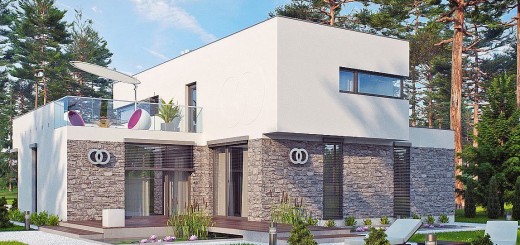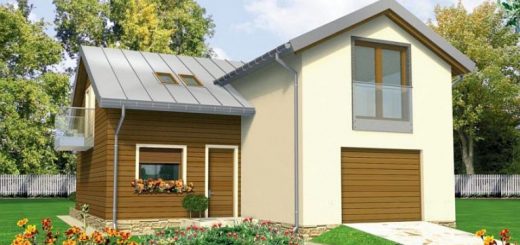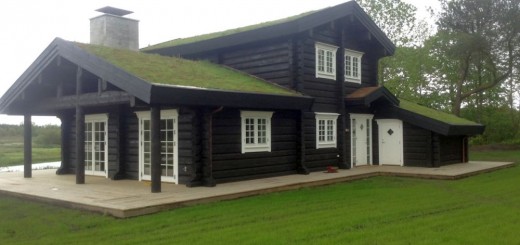One story house plans
For those who want a single-level home, large enough to satisfy the needs of a family of three or four members, we have selected three models of houses with ground floor, which we invite you to discover in the following:
One story house plans
The first house has a ground footprint of 181 square meters and a key price of about 98,000 euros. On the outside, the house has a modern look, while on the inside, sharing is a classic. Thus, three spacious bedrooms share two bathrooms, while an open space comprises cuisine, linvnigul and dining. However, it adds a small but very beautiful terrace, as well as a garage.
One story house plans
The second model is a house with a built area of 135 square meters and a useful area of 115 square meters. In terms of sharing, the house has two bathrooms, three bedrooms, a kitchen and a spacious living room that includes a fireplace. The price in the semi-finished stage is about 19,000 euros, while the key price reaches about 61,000 euros.
One story house plans
The third house we have included in our top has a built area of 83 square meters and a useful area of 61 square meters. In terms of costs, the price to red is 14,000 euros, and the key price of 33,000 euros. Sharing is a good one for a couple. Thus, the House has a living room, a kitchen, a bathroom, a vestibule, a bedroom, a technical space and a large hall that connects them.

