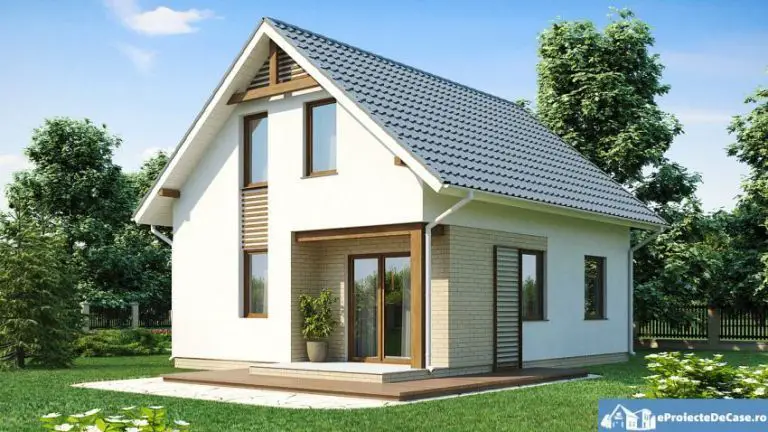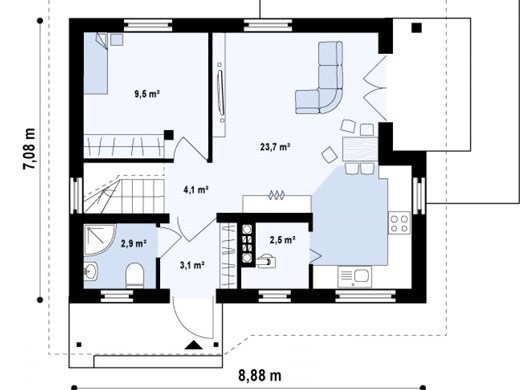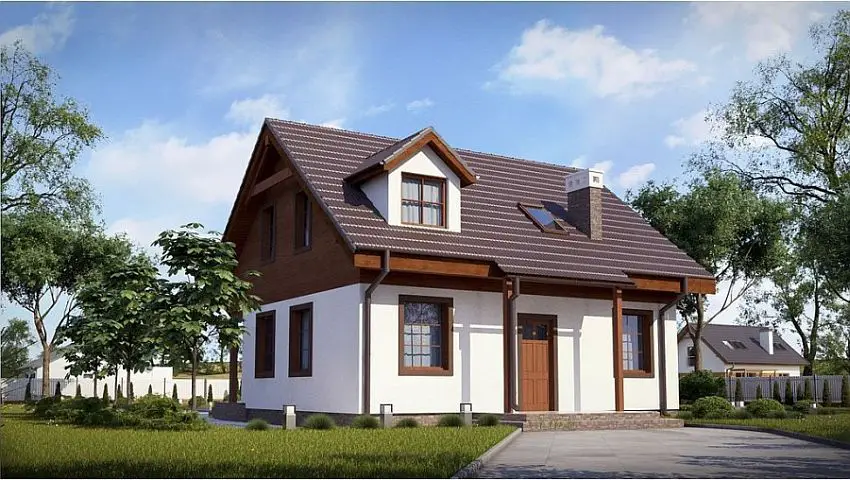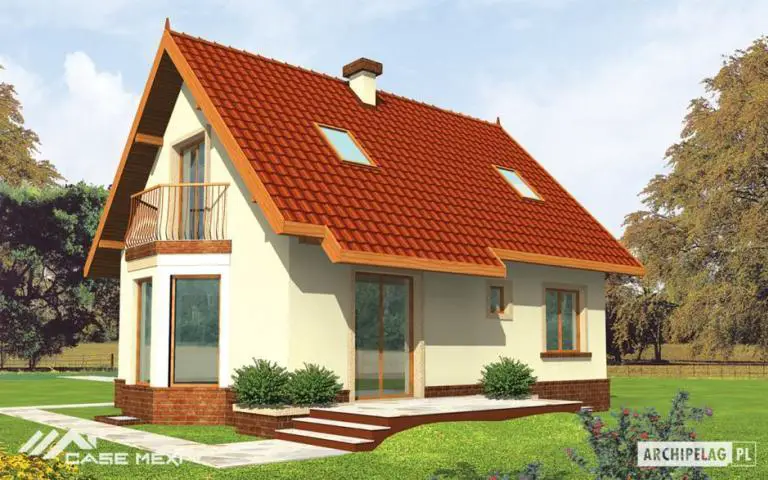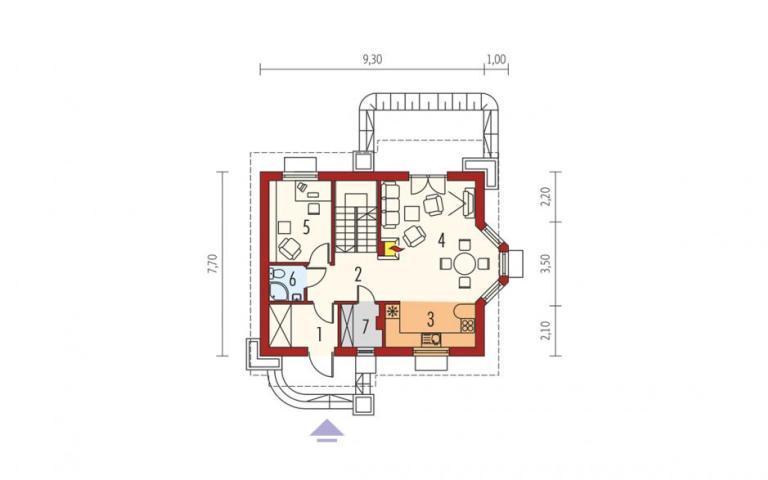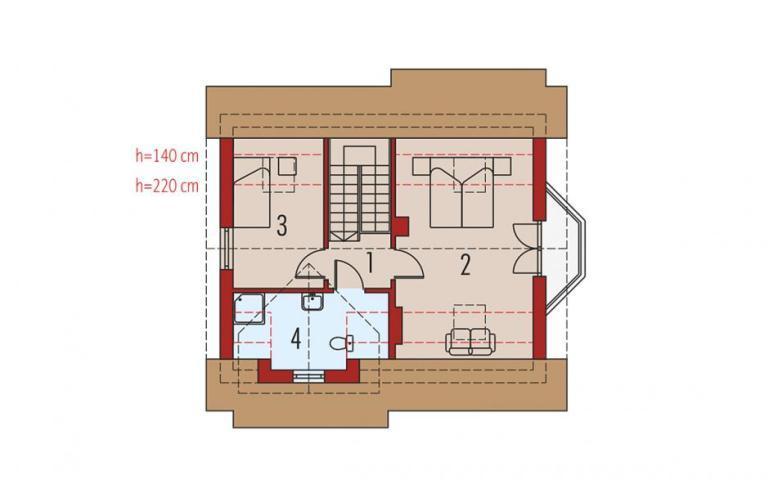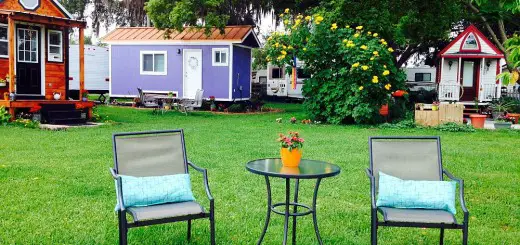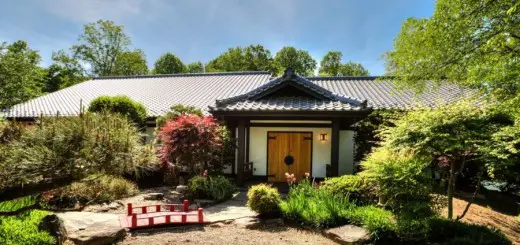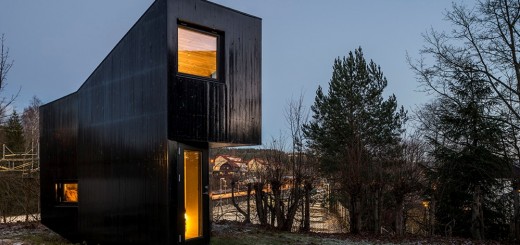Small house plans
We start the week with three examples of small but inviting homes. Thus, though small size, the housing below are suitable for a family with one or two children.
Small house plans
The first project has a usable area of 94 square meters and a classic Arthitectura, which attracts through an aesthetic exterior design, where decorative brick surfaces bring extra texture. On the ground floor we find, besides the living spaces open outwards through a small terrace, and one bedroom, three other similar rooms located upstairs. So four bedrooms, more than we could have imagined from this fancy box. The price or turnkey is about 41,000 euros.
Small house plans
The next project is a house with attic and a usable area of 119 square meters. The house has a traditional architecture, marked by beautiful contrasts and wooden surfaces and details that print them a friendly character. Upstairs, a hatchways sits next to a modern attic window and a chimney, a full-character association. On the ground floor, the living spaces come together, with outdoor access on a terrace, the kitchen being partially closed, the space being complemented by a bathroom and a technical room. Upstairs there are three bedrooms that share a bathroom, one of which has access to a balcony. The estimated price of this House is almost 45,000 euros.
Small house plans
The third project is a house with attic, on metallic construction. Its built surface is 137 square meters, while the usable surface is 111 square meters. As for the division, the House has on the ground floor a 21 m² living room, a kitchen, a storage space, a bedroom and a bathroom, and upstairs, two bedrooms and a bathroom. The price to red for this House is 21,000 euros, while the turnkey price is 53,000 euros.
