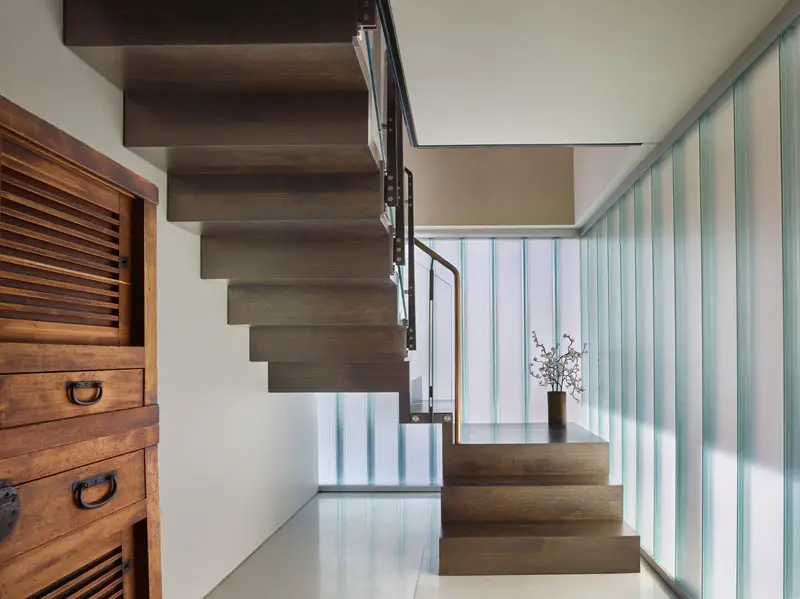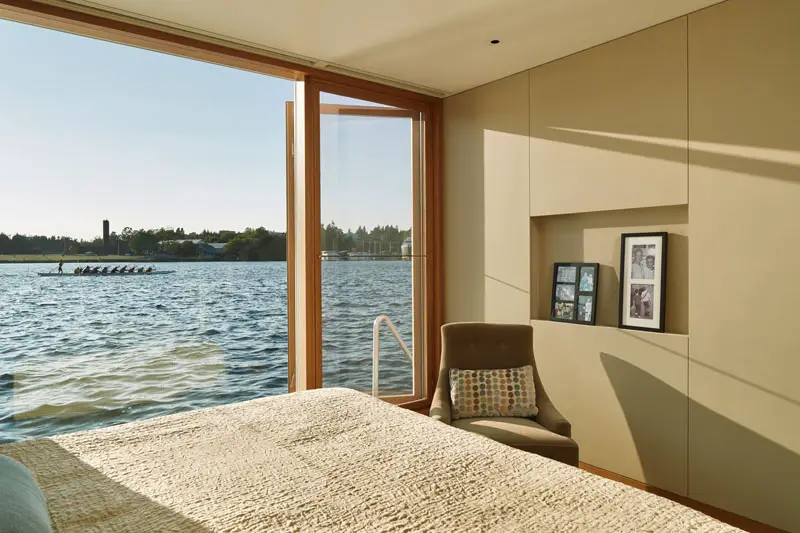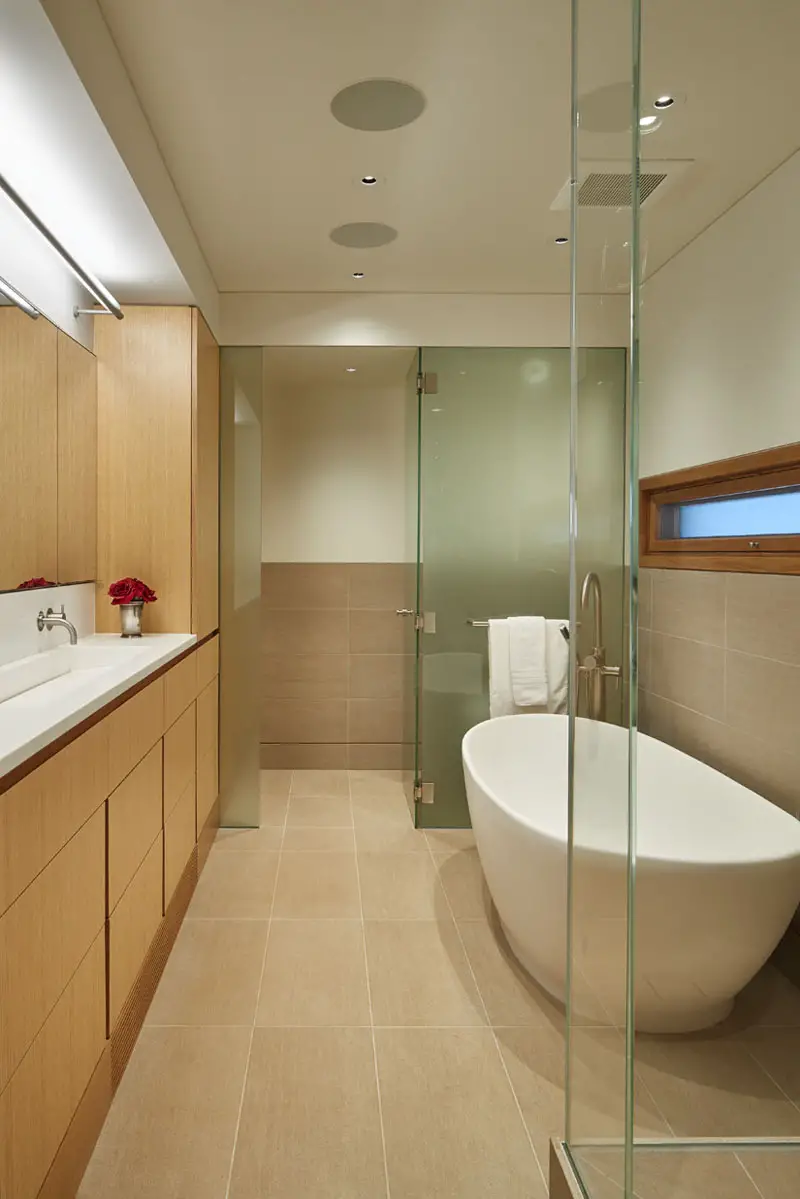The Floating House In Seattle – A Different Choice
Choosing a modern design, featuring bold lines, usually comes with a bit of courage, especially in a society still marred by prejudice. Going for more and picking a house that floats on water is already unconceivable for many of us. Leaving aside the financial details, that matter by all means when choosing a home, the final decision is also based on tastes and character. So here is today an entirely unusual house that can be accessed both via the land and the water. The floating house in Seattle is just another example of daring choose something else than the vast majority does.
According to Homedesignlover.com, this two story floating home in Seattle, Washington, with views of Lake Union, has been constructed on concrete floats that are 24 feet wide by 44 feet long. Exterior materials were chosen for longevity and ease of maintenance. The exterior float deck and front entry floor are finished in white terrazzo. Lower exterior walls are clad in horizontal teak slats. Applied as a rain screen, the teak weathers to a silver gray.

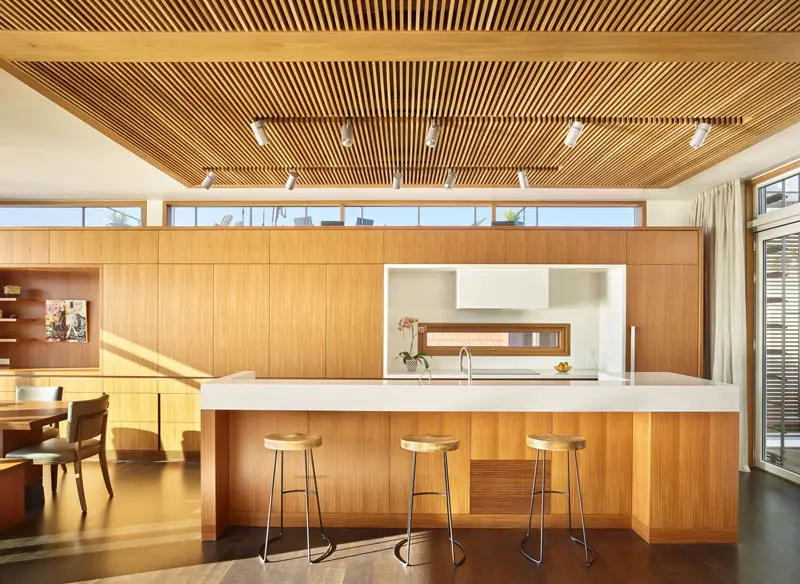
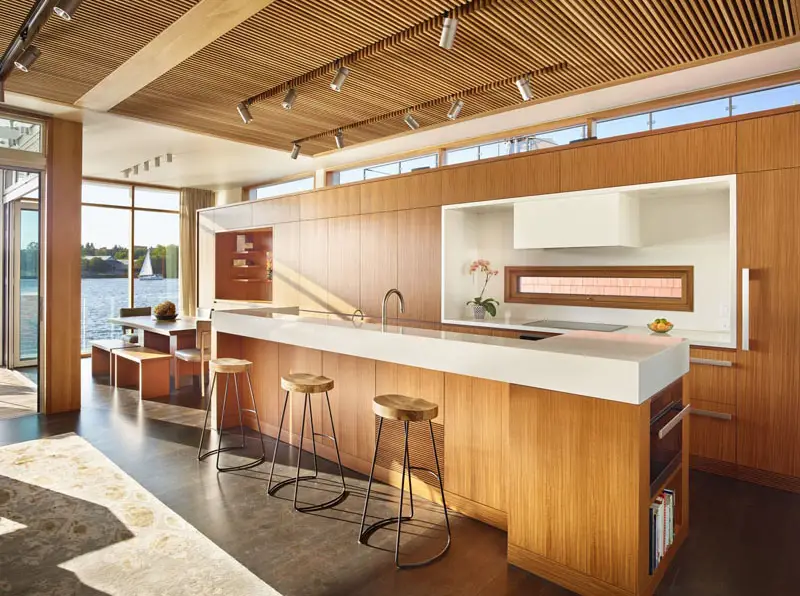
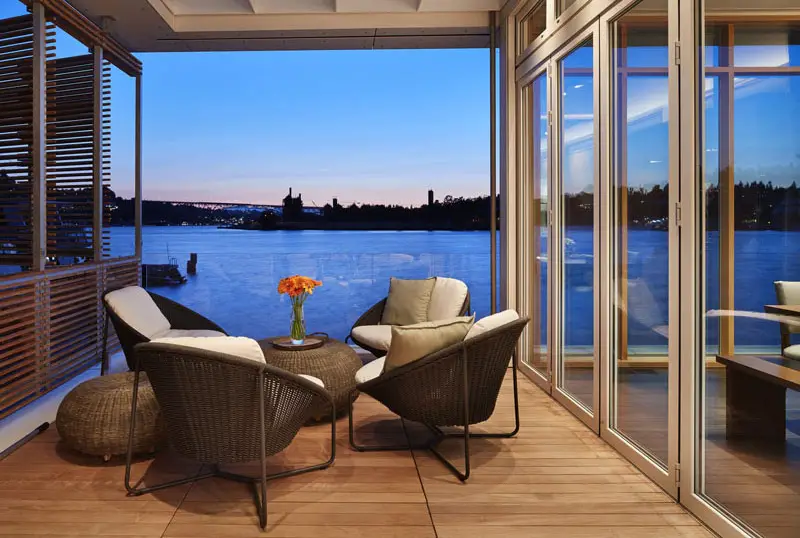
As concerns the layout of the house, the homeowner chose an inverted plan where the living spaces are situated on the upper floor, taking advantage of the view, while bedrooms are on the lower, float level. Lower level floors are rift-cut white oak and bathroom floors are finished with limestone tiles.
As one steps onto the float, the first sight is a broad exterior deck that runs the length of the float; this deck leads to the front entry while also providing access to boat moorage adjacent to the float. The front entry features two exterior walls of channel glass, allowing abundant natural light for the entry and stair yet maintaining privacy.
Interior walls are primarily painted in a soft off-white color. Lower level floors are rift-cut white oak and bathroom floors are finished with limestone tiles. The living and dining areas open up to a small terrace, perfect for enjoying a drink while watching the sunset. Inside, a cantilevered stair leads to the upper level while steps down lead to private bedroom areas. On the lower level, the master bedroom, dressing area, and bath are located to the west with views out to the lake.
