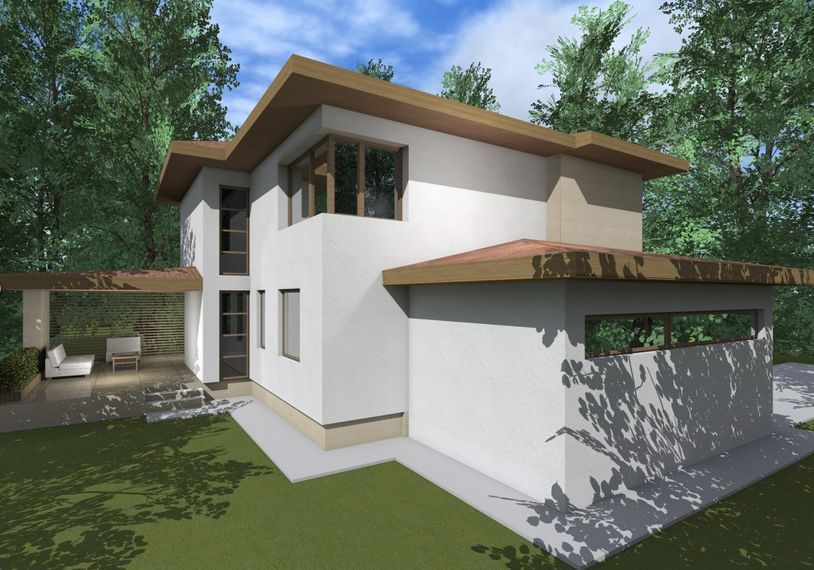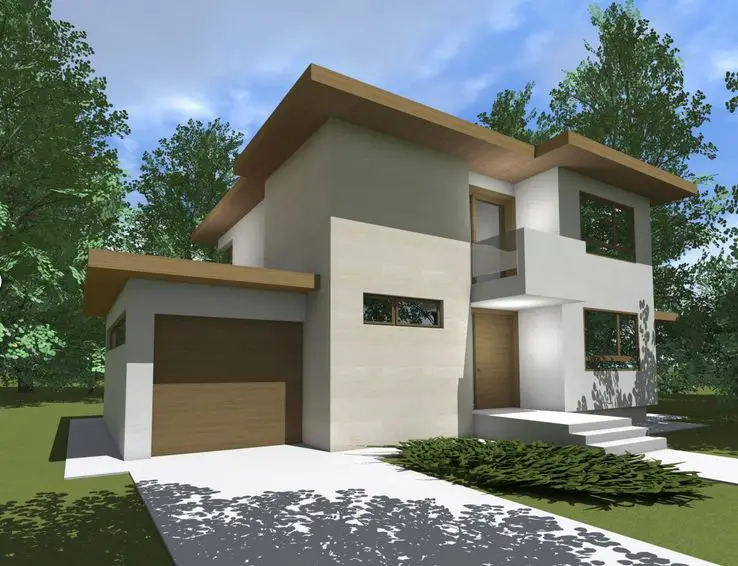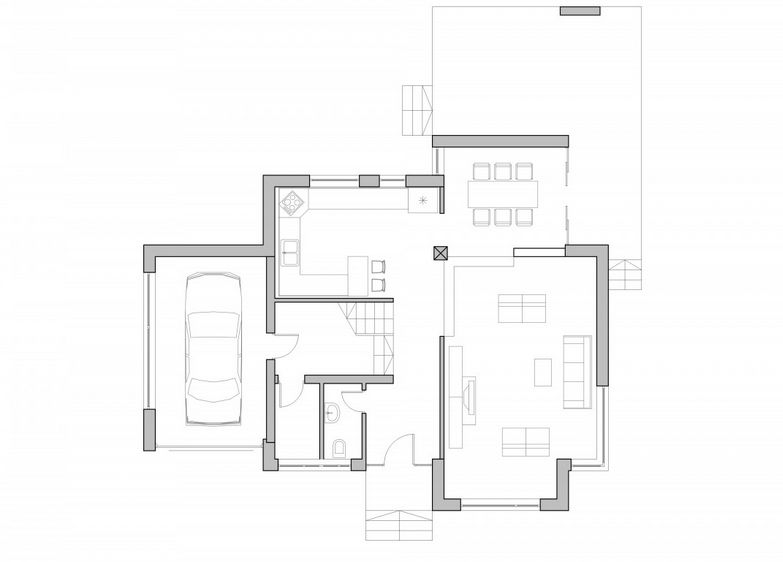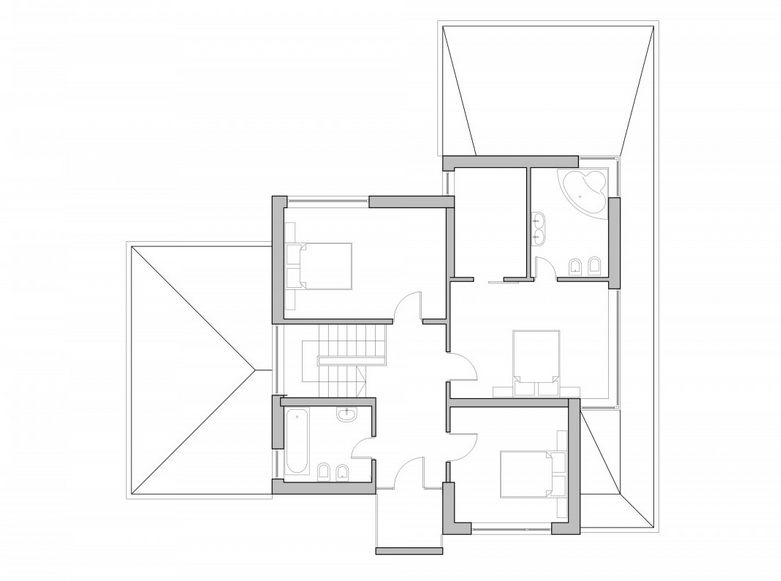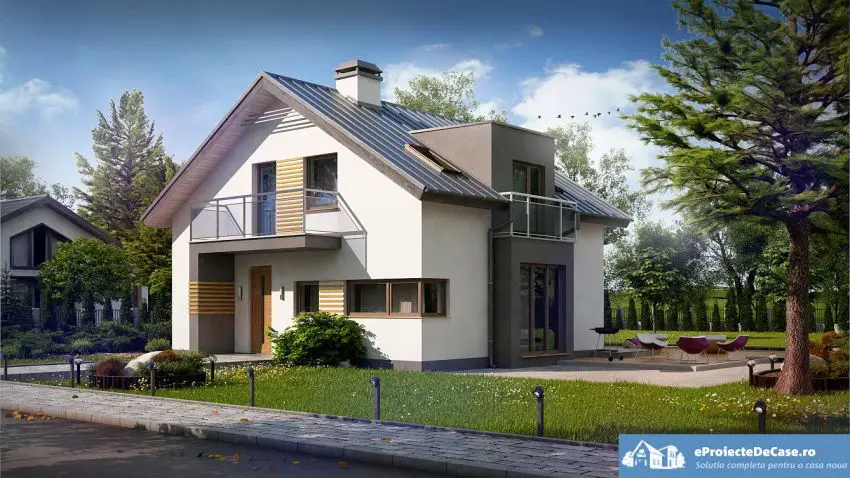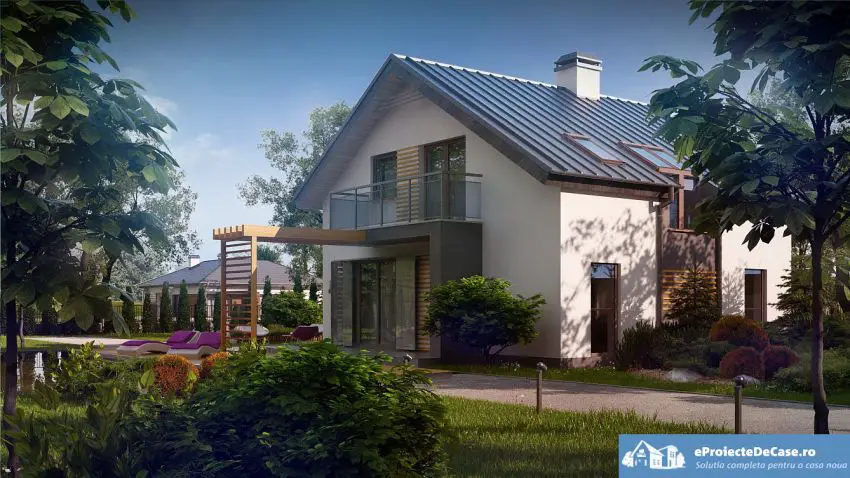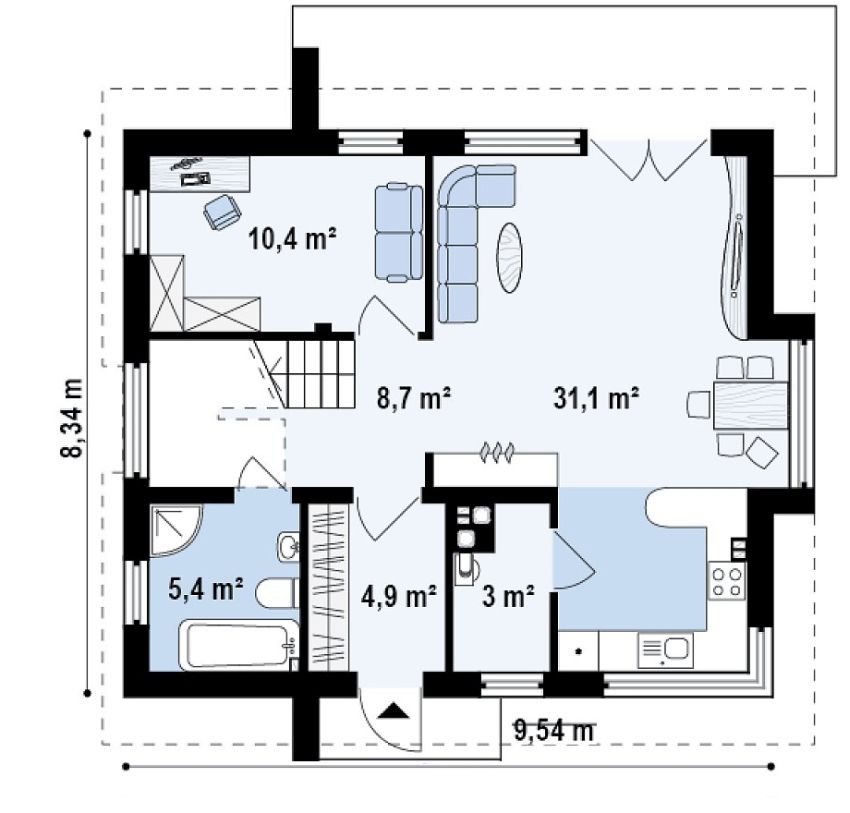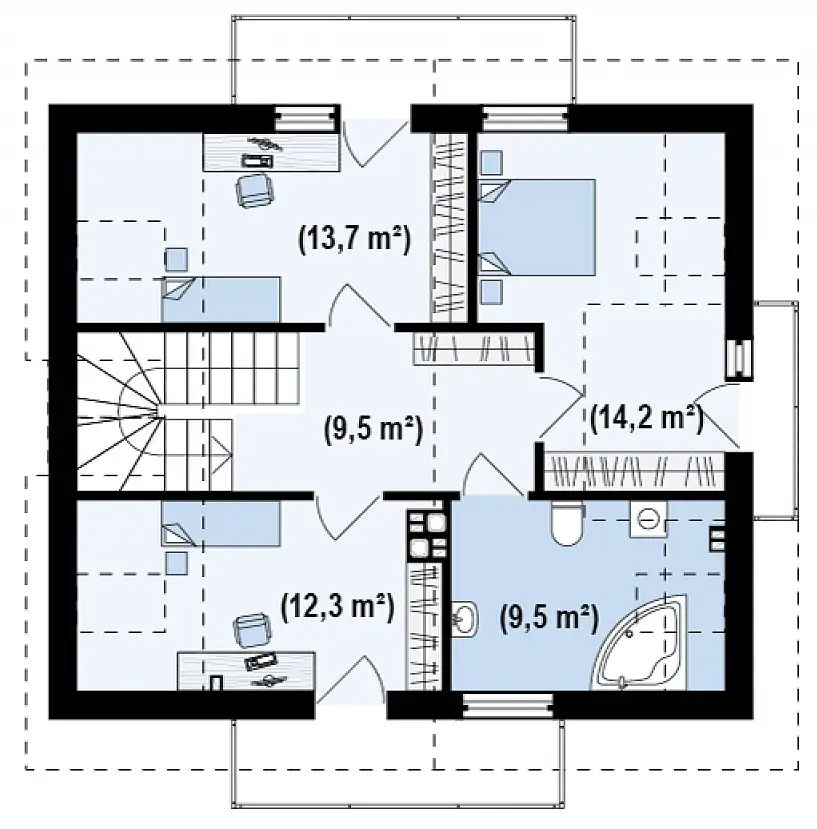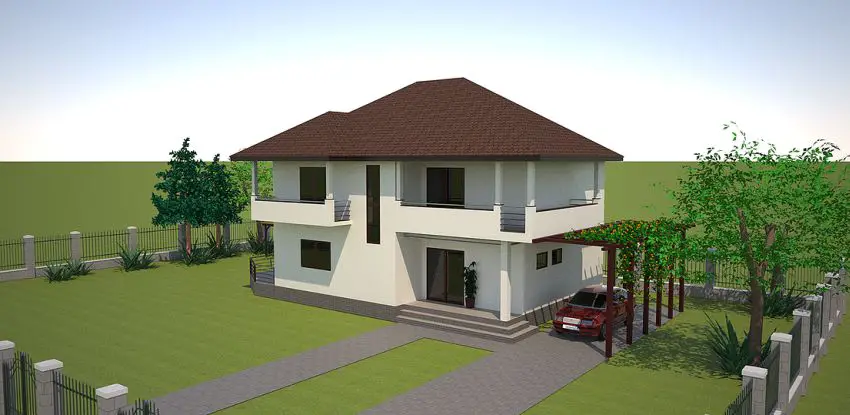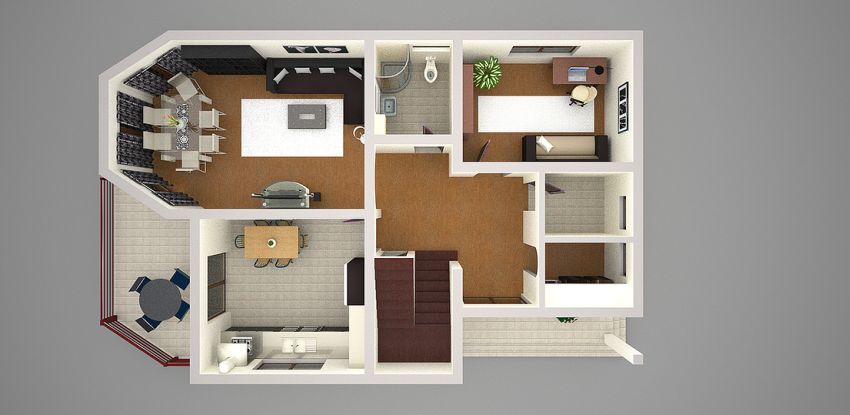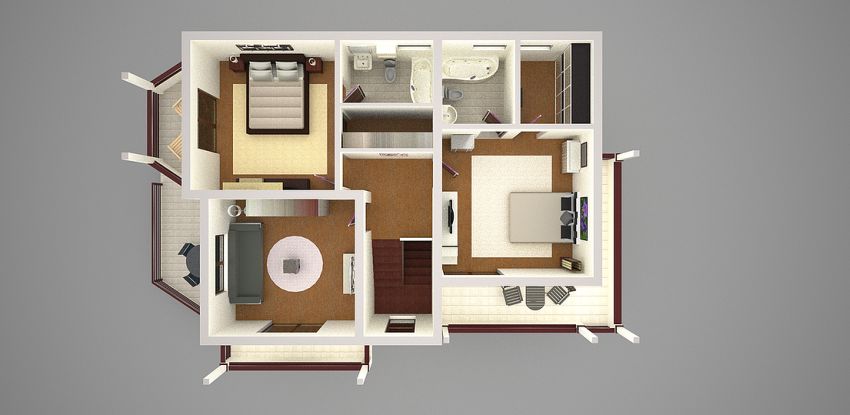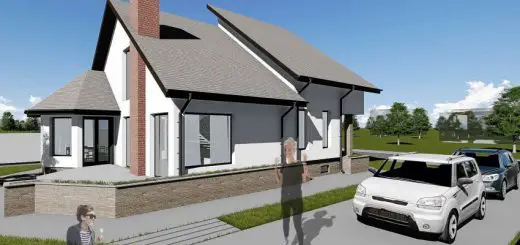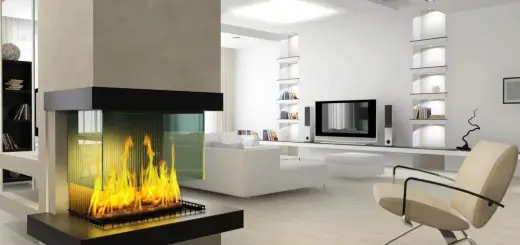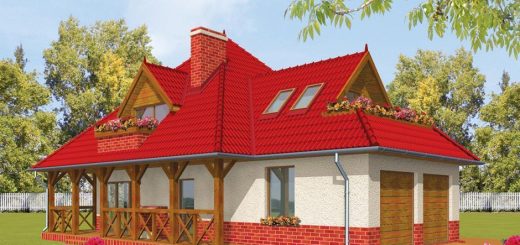Three Bedroom House Plans – Spacious Medium-Sized Homes
Of the myriad of plans now available on the Internet, we have set our eyes on detailing three bedroom house plans. These are spacious homes, generally of medium size, featuring fine proportions, ideal for families with 2-3 children. The plans are different, ranging from classic to modern lines, with various other design elements that personalize them. Here are three such plans.
The first plan shows a modern two story home, with a garage attached on the side, spreading on 181 square meters. The house features a design outlined by sharp interlocking lines and corners, with large glazed walls spanning two adjacent plans and well-shaped volumes. A covered 35 square meter patio lies in the back, behind a wooden screen offering some privacy. Inside, an open space engulfs the living, the dining and the kitchen, while the bedroom are found on the first floor.
The second plan describes a house which blends the classic and the modern design harmoniously, resulting in a strongly personalized house. It features a dynamic façade, with surfaces of different texture and color over which lie the ample glazed spaces, such as generous windows and balconies. The house sits on 125 square meters and sells for about 56,000 Euros, according to the architects’ website. The ground floor is entirely dedicated to family spaces, with access to a terrace lying under a superb wooden pergola. On the first floor, three bedrooms open to the outside through large classic windows and skylights.
The third example is a roomier house, with a total surface of 210 square meters. The two story house features a classic design, but which catches the eye thanks to the large balconies, some of them wrapping the building on two sides. The ground floor also packs a study, besides the living, the dining and the kitchen, while upstairs three bedrooms open to as many spacious balconies.
