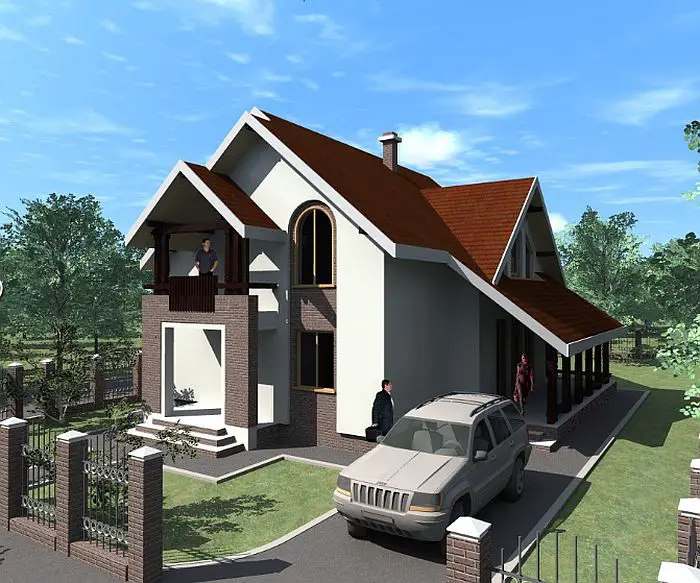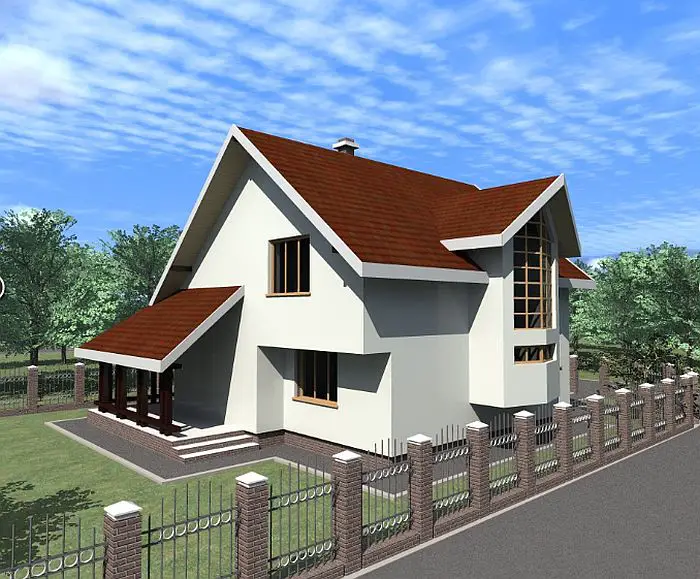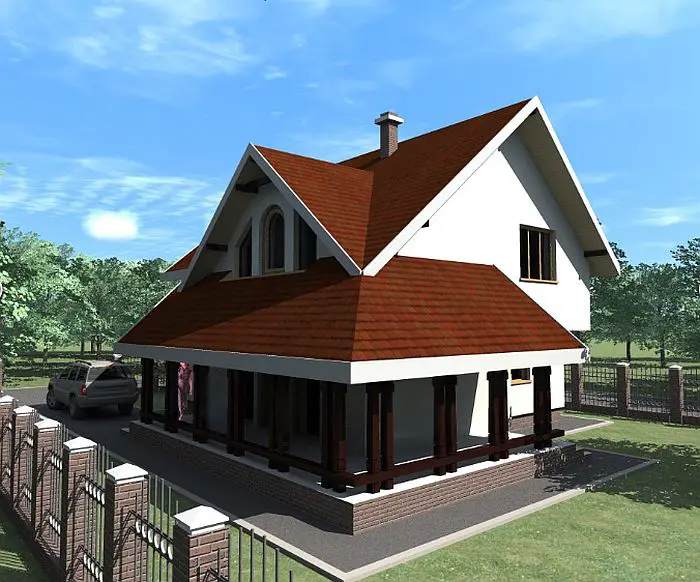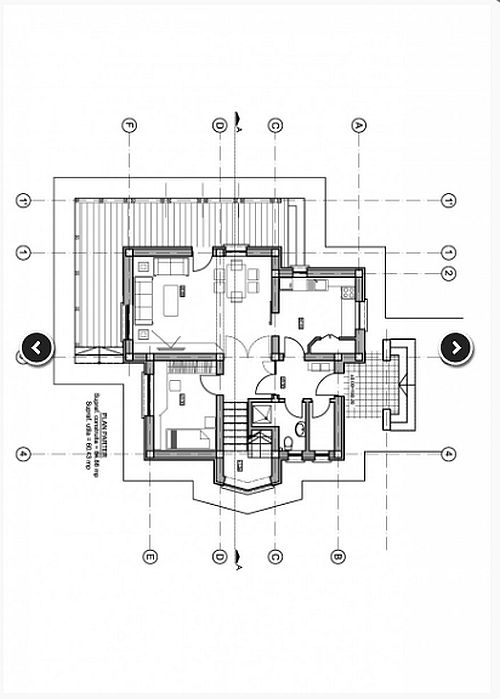Cheap Three Bedroom House Plans
We will today take a close look at some new beautiful house plans which boast an accessible price. These are three different plans, three homes on either one or two levels, some of them displaying a fine and dynamic architecture. So here some cheap three bedrooms house plans for those of you who need plenty of space, all at an affordable price.
The first plan shows a house spreading on 150 square meters. The single level house can be built on a small plot of land, as the builder’s presentation shows. The front wing houses a garage and a technical room, with the open space living opening on the right, connected to the outdoor area. The three bedrooms lie in the back left corner, with two bathrooms and a dressing lying in the middle of the plan. The house sells for up to 50,000 Euros in a semi-finished stage, VAT not included.
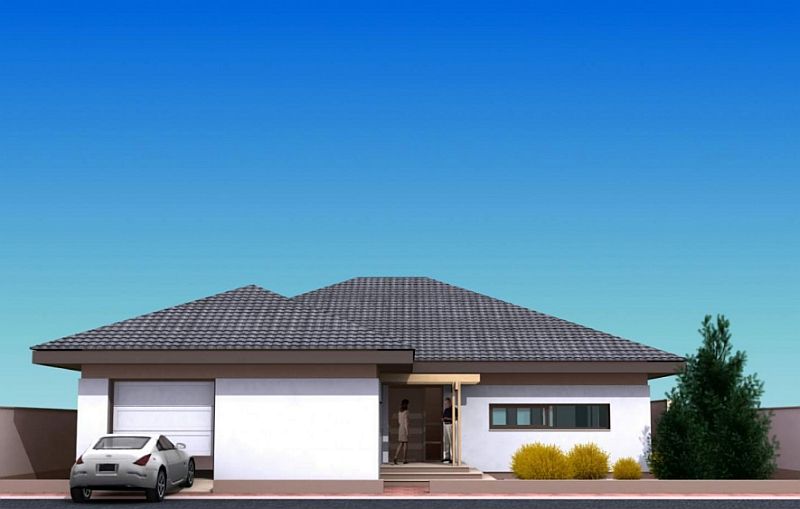
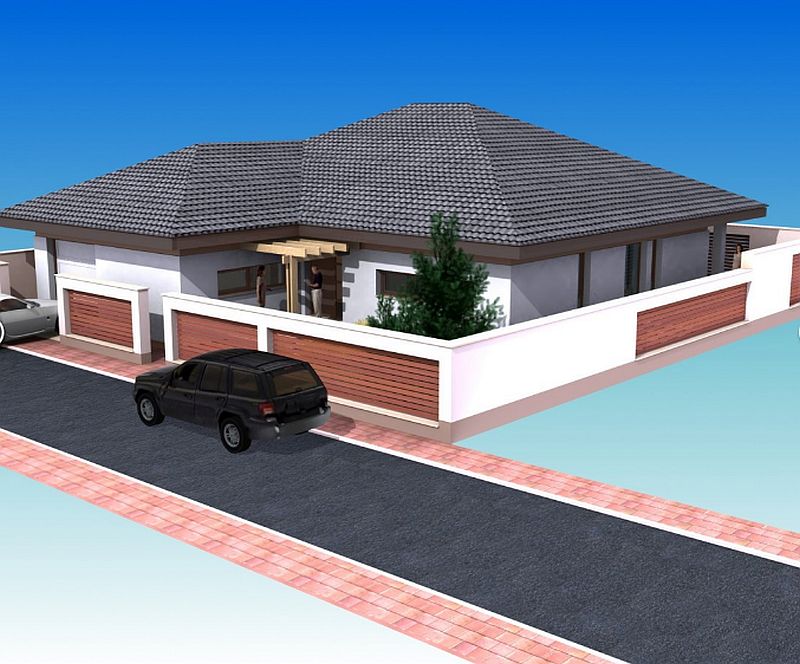

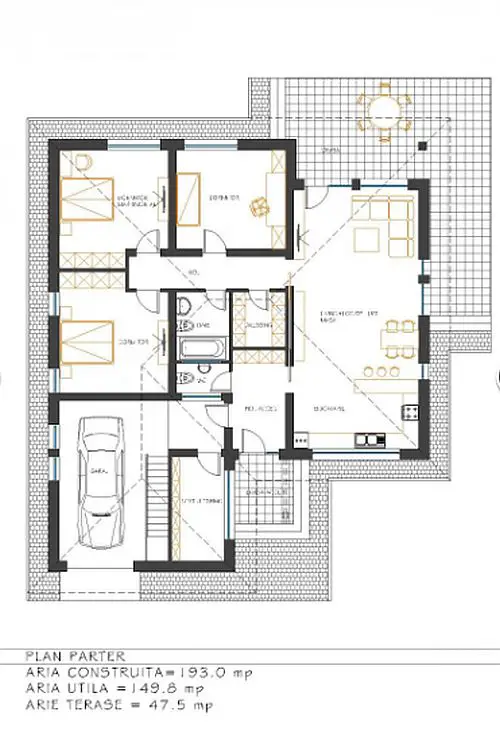
The second plan shows an attic house which also features an integrated garage, with a total living area of 161 square meters. The house stands out thanks to its architecture that harmoniously blends two volumes, with a modern roof easily noticeable. On the ground floor, the living is housed in a protruding wing above which opens a deck.
The dining and the kitchen come together, connected to the exterior. Three bedrooms lie upstairs, all with access to balconies. The price stands around 52,000 Euros, VAT not included, in the semi-finished stage.
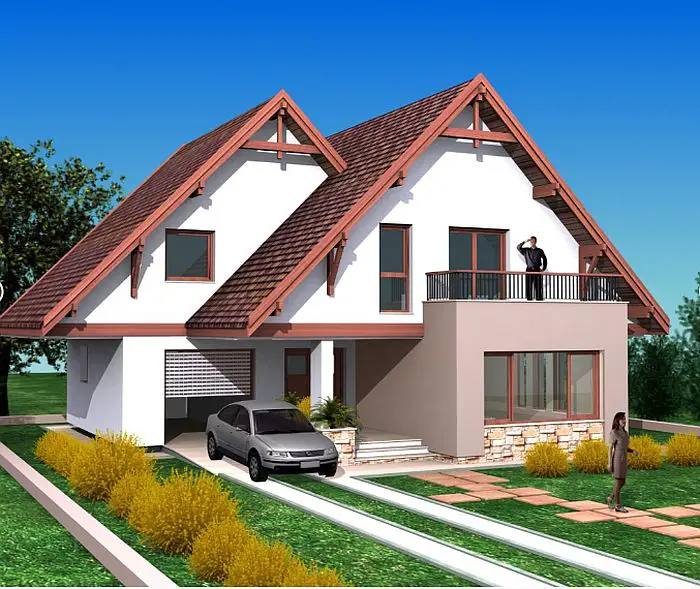

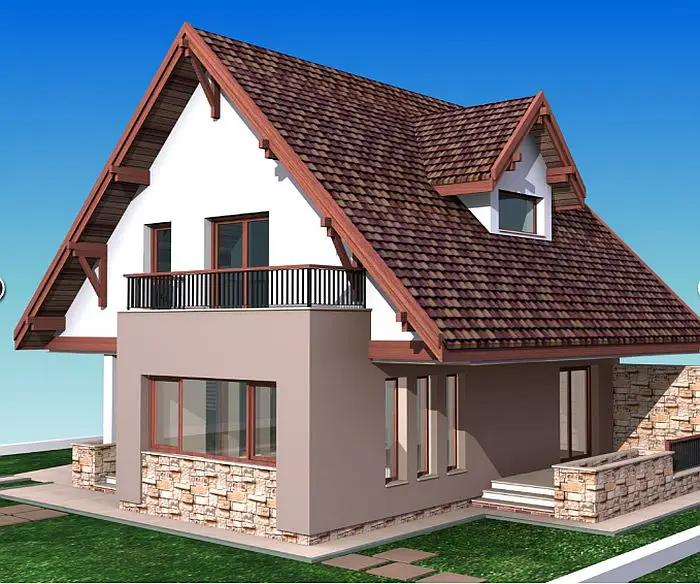
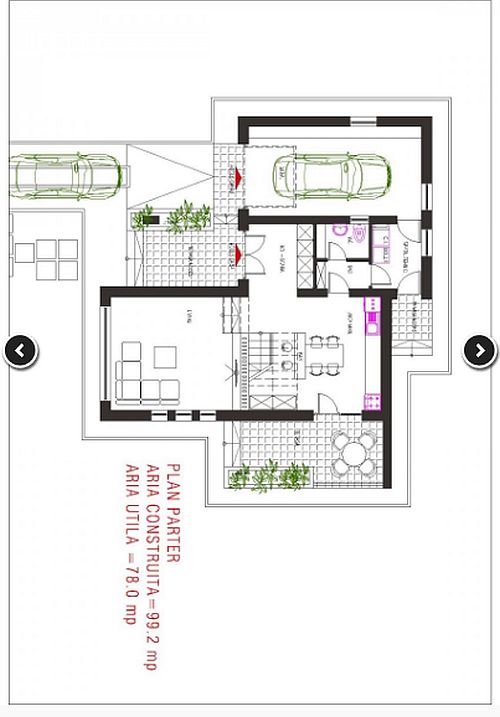
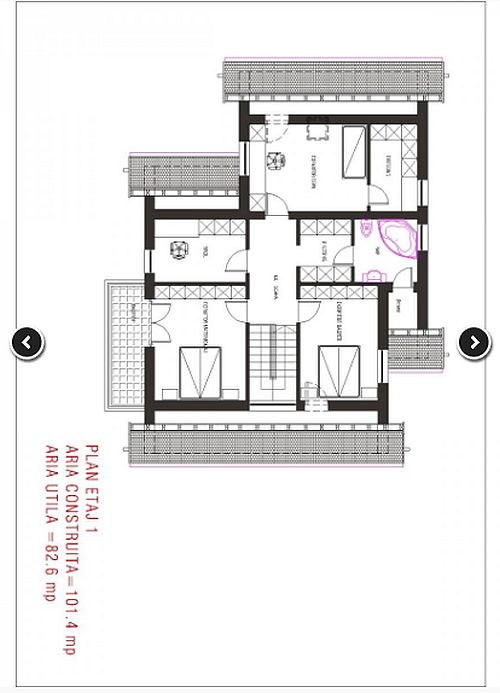
Finally, the third plan describes an attic house lying on a living area of 130 square meters. The house grabs all the attention thanks to the perfect combination of the traditional architecture elements and modern design details. On the ground floor, the kitchen lies separately from the living and dining, the latter connected to the outdoor area. A study can take on the role of guest room anytime necessary. Upstairs lie three bedrooms which share a bathroom and a washer. The price rises up to 45,000 Euros, VAT not included, in the same conditions mentioned above.
