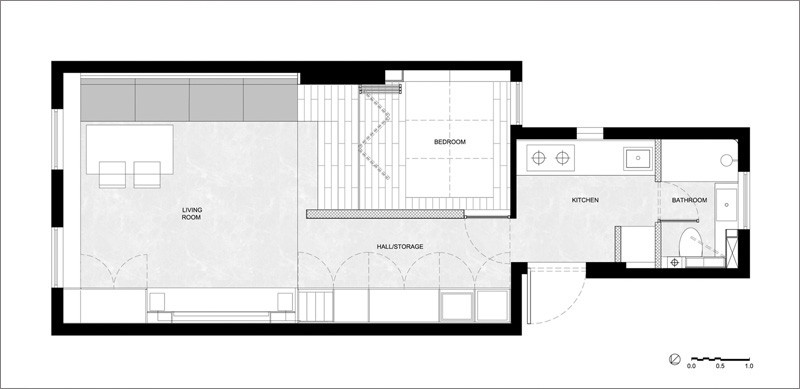Case Study – Small Apartment Turned Spacious
A small apartment is a situation which you either get used to or take it as it is or you come up with alternative solutions to turn the small space into an open and welcoming area. We have repeatedly spoken about ways, means and tricks to make big out of small, at least as an optical illusion. Today we will take a close look at a case study, a small apartment in the Chinese capital of Beijing where interior designers and architects did what they knew the best to expand the place and give it a charming feel. The pictures and solutions come via Contemporist.com
First of all, they decided to place the living at the larger end of the apartment (see the plan attached below) so that this space can get as much natural light as possible thanks to the two modest windows on the end wall. Just off the living area is the bedroom positioned on a raised platform with stairs serving as storage space. The steps leading to the bedroom also double as seating when there are guests.
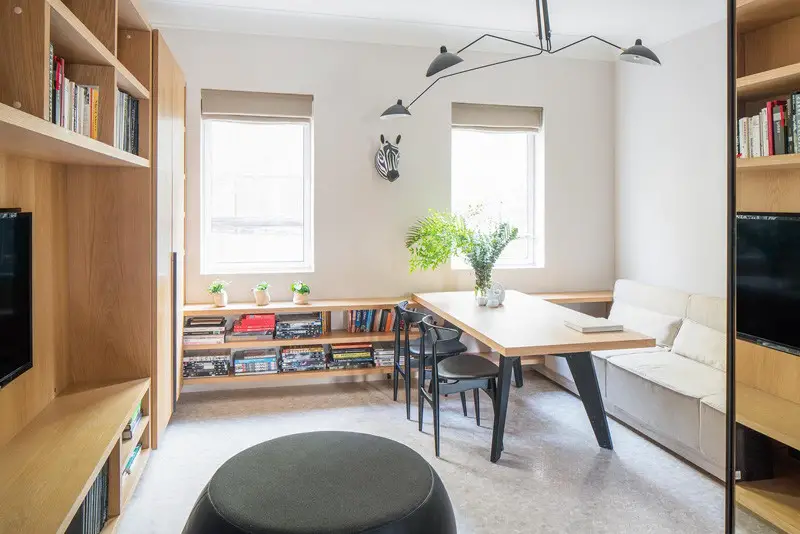
Small apartment – natural light, essential no matter what
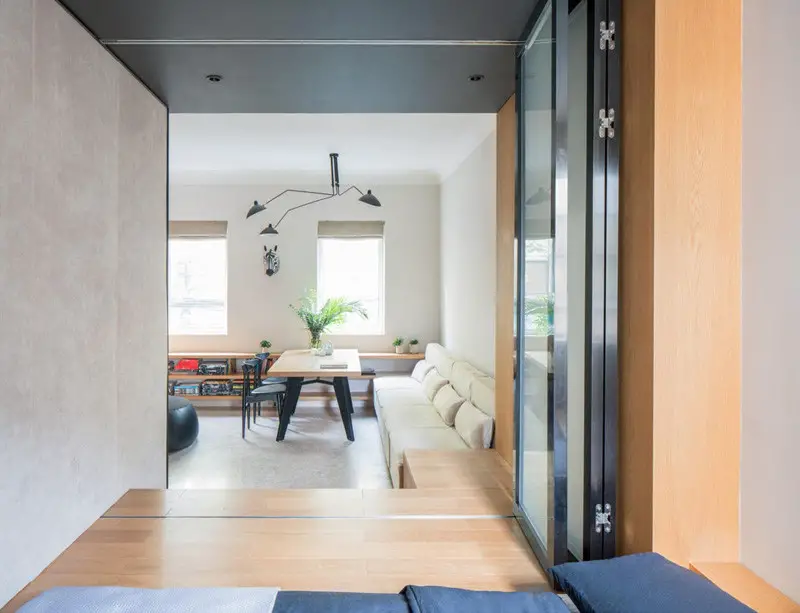
The bedroom can be closed whenever necessary by means of three foldable doors covered with translucent glass so that light manages to reach this space of intimacy. On the outside, one of the walls of the bedroom separating it from the hallway was clad in a large mirror designed to further spread natural light and also create the impression of an enlarged space. On the other side of the hallway, some floor to ceiling cabinets were placed, also creating the appearance of a taller space.
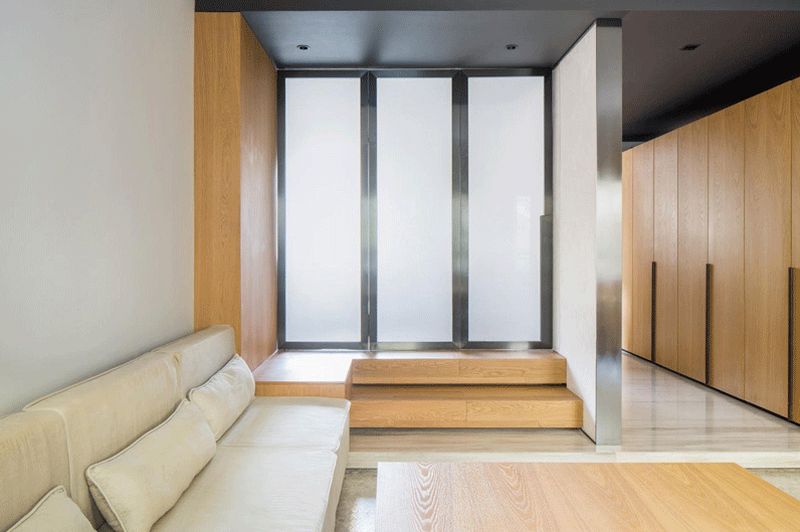
Small apartment – a raised bedroom with sitting area and storage spaces and tall cabinets
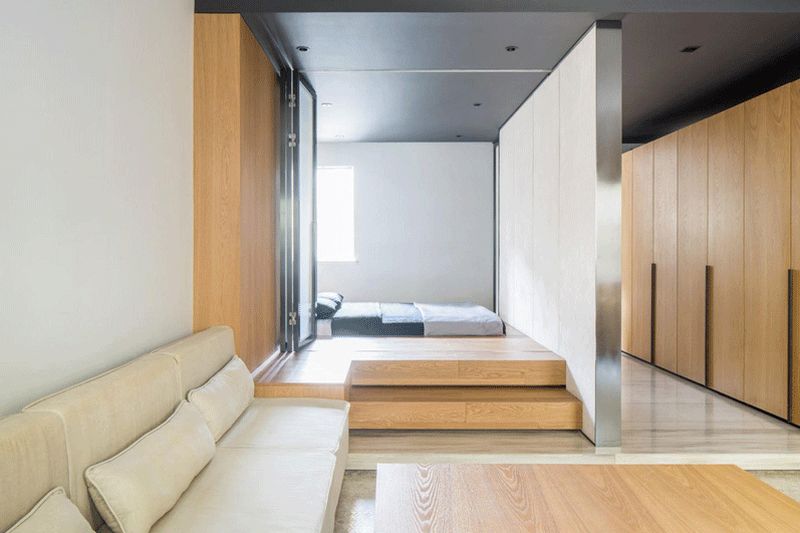
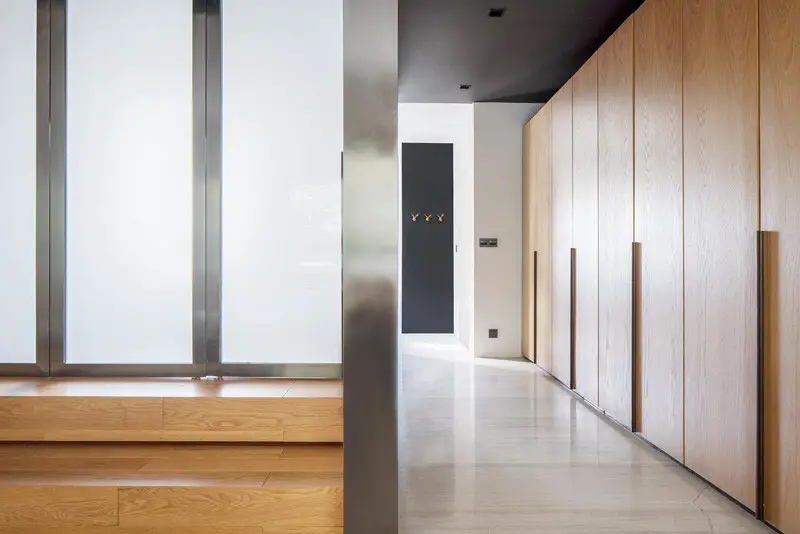
Kitchen is the sole space in the apartment bringing some dark colors into the picture, even if kept bright by the rich incoming natural light. Designers also chose to use a translucent door glass for the bathroom, for the same reason mentioned before. Except for kitchen again, they used wood furniture in natural color in the living, bedroom and hallway so to bring a warm and friendly feel inside.
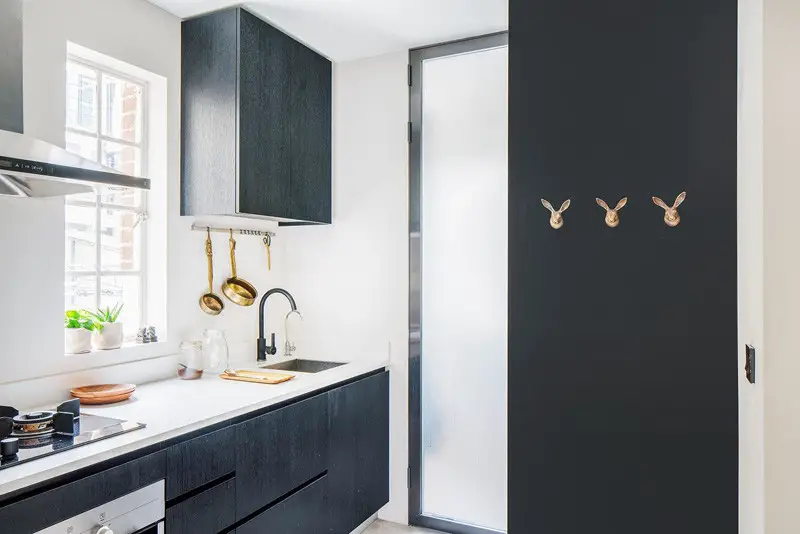
Small apartment – the bathroom lies at the end of the plan
