Bavarian Style Houses – Rustic Elegance
Right at the foot of the Alps Mountains, the Bavarian style reflects the natural beauty of the alpine area, blending decorative elements and construction materials inspired and sourced by nature. These are homes which stand out thanks to their light color painted facades, featuring wood insertions, gabled pitched or almost flat roofs covered in ceramic tiles and packing spacious lofts. Large wood balconies displaying potted pelargoniums and wood window shutters are also distinctive elements. Here are a few Bavarian style houses in the text and images below.
The first plan shows a two story house spreading on 274 square meters. A house exhibiting a beautiful rustic style, in which wood and stone blend harmoniously on a façade full of expressiveness. On the ground floor, the house features a series of day and rest spaces, with a living displaying a vaulted ceiling with exposed beams, a reflection of the exterior design. Two bedrooms complete the space on the ground floor, with two other similar rooms lying on the first floor. A bonus room over the garage awaits those who find their inner peace in hobbies.
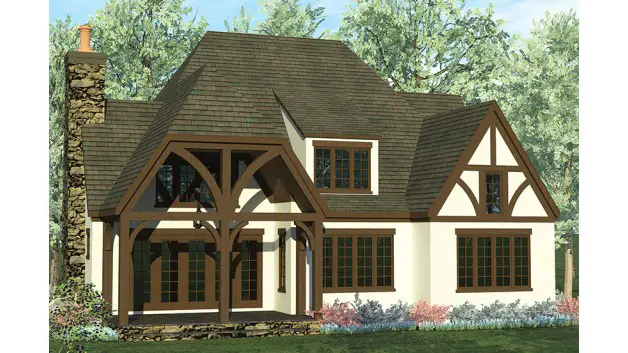
Bavarian style houses – wood and stone
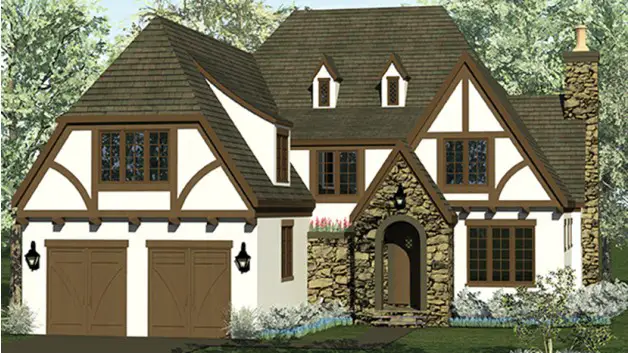
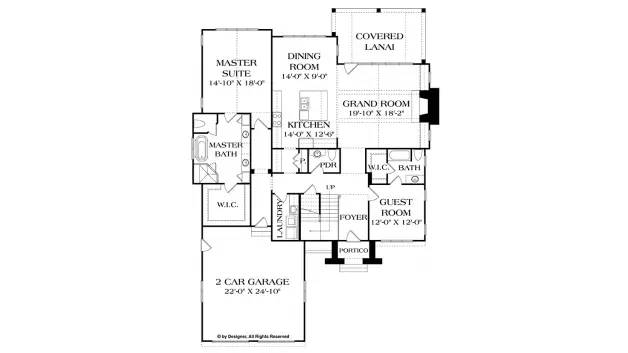
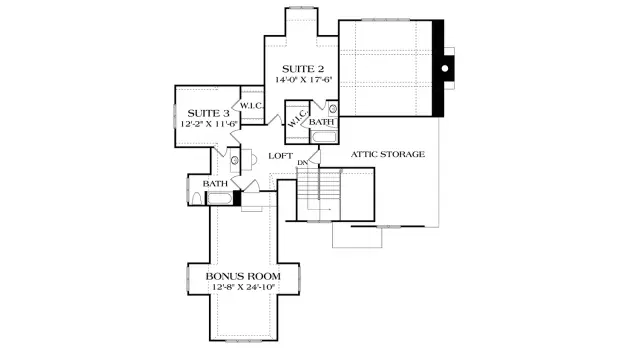
The second example is a wood loft house sitting in 270 square meters. It’s a house which stands out thanks to the interconnecting two main volumes and a spacious veranda wrapping up the place on two sides. The ground floor houses day spaces opening to the porch, with another room serving whatever needs the owner may have. Two bedrooms and a recreational room lie upstairs.
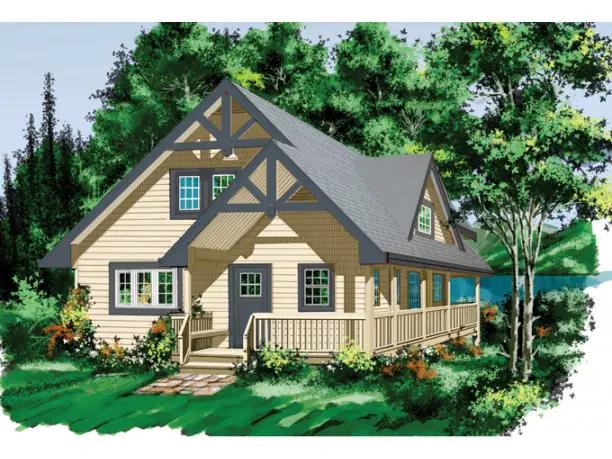
Bavarian style houses – close to nature
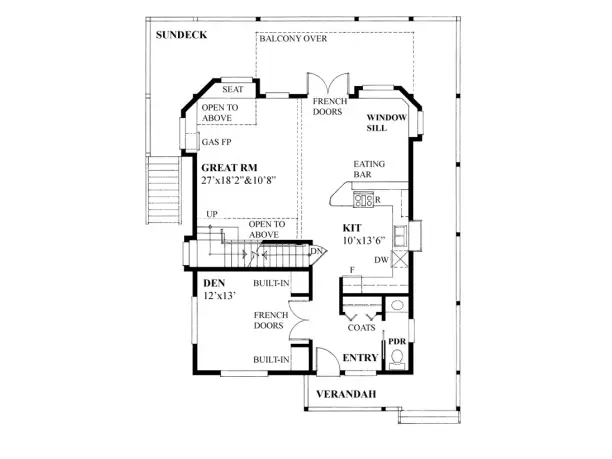
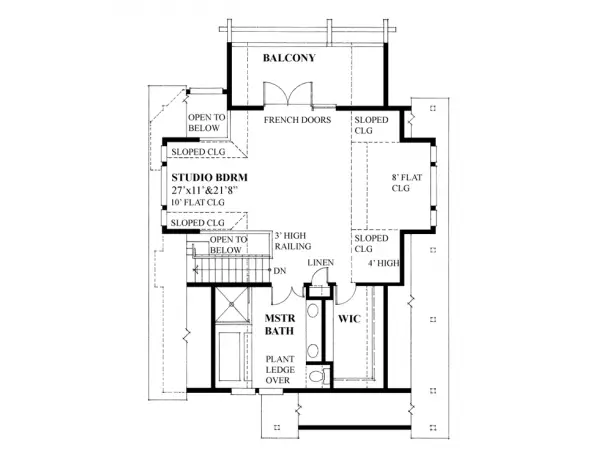
Suggestively named “The Bavarian Dream”, the third plan describes a large log house, featuring a façade marked by long column suspended decks which open the interiors to the nature outside. The house features three levels – a walk-out basement, the main floor and the upper floor, spreading on 300 square meters. A circular living room, taking the shape of the deck outside, lies at the center of the main floor, flanked by a kitchen and the dining room and two bedrooms on the other side. Three other bedrooms lie on the first floor, with the master enjoying access to a circular balcony which invites in superb views.
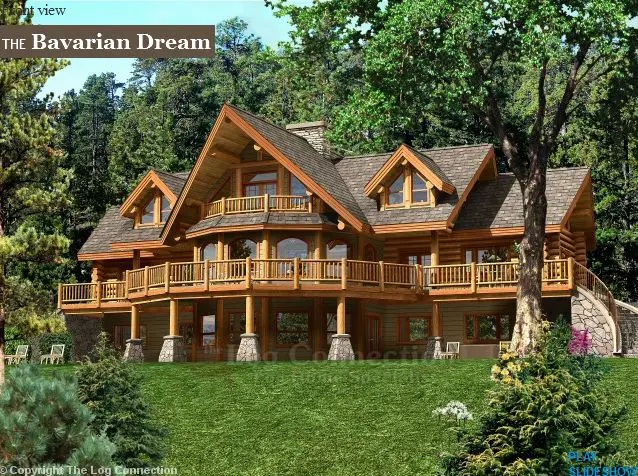
Bavarian style houses – open spaces
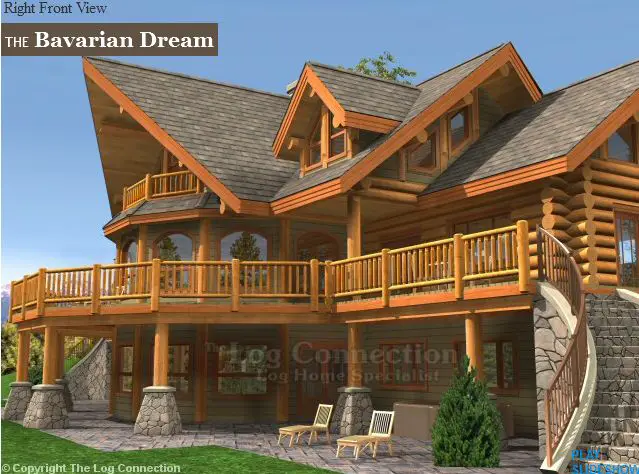
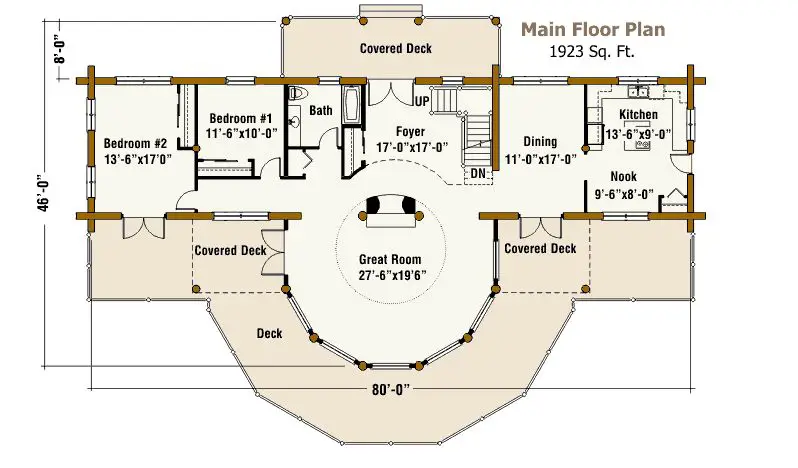
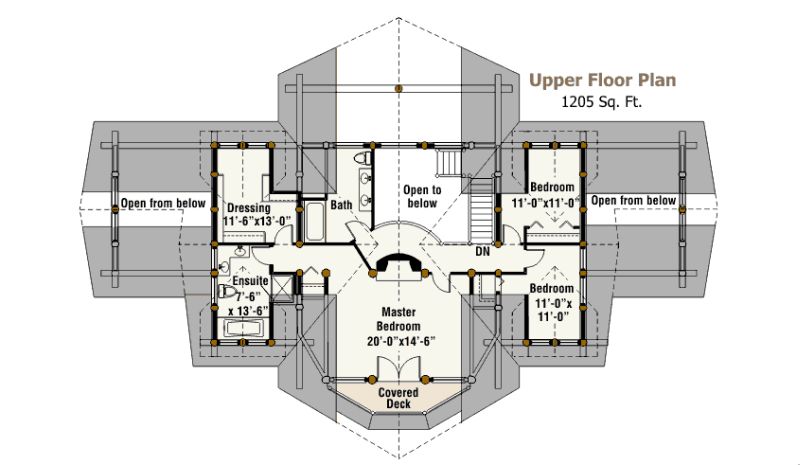
Sources: Thelogconnection.com, Homeplans.com, Dreamhomesource.com
















The house depicted at the top of this site is beautiful, and I would like to make a scale miniature for a diorama that I am building. There are no dimensions, however, nor side views. Do these exist and, if so, are they freely available?
Come on guys. “your comment is awaiting moderation” for how long? Is it “yes” or “no”? I just need a few dimensions to make my diorama realistic. I promise I will not build a similar house ever.