Attic Homes Exterior Design
The attic – this space of intimacy, of the day to day refuge. It can be an area of romanticism, tranquility, but it can as well take on a practical role, housing an office, a mini-library or the room where you can indulge in your hobbies. Seen from the outside, the attic is often the focal point of the house, drawing attention like a vortex. From classic to modern, attics design is attractive by the very nature of these rooms, of spaces where one can find freedom. Below you can see some examples of attic homes exterior design.
A borderless space – this is the very message sent by the first picture. The attic of this modern house in Los Angeles, built in 1949 (hard to believe), offers stunning views of the lavish vegetation around, basically connecting the interior with the wild exterior. The open space concept is sprinkled with element of Japanese influence, such as paper lamps and vertical-louvered blinds.
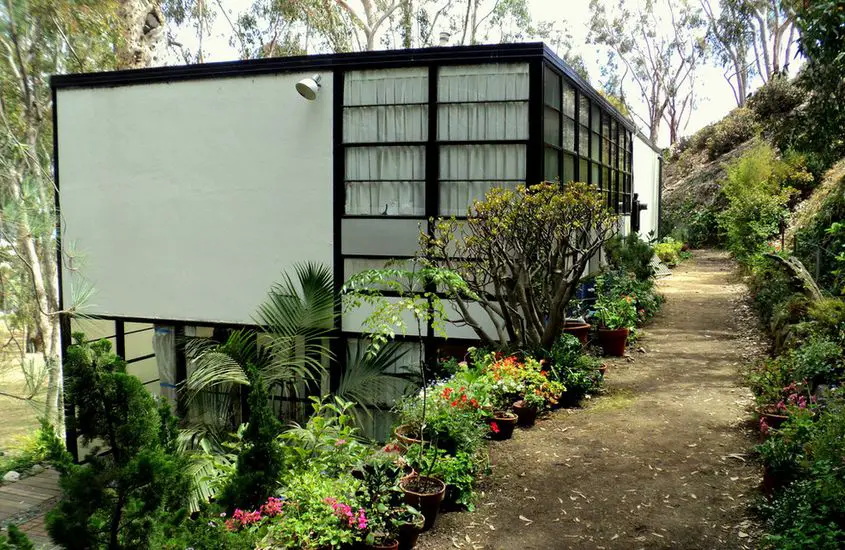
Attic homes exterior design – the house built in 1949
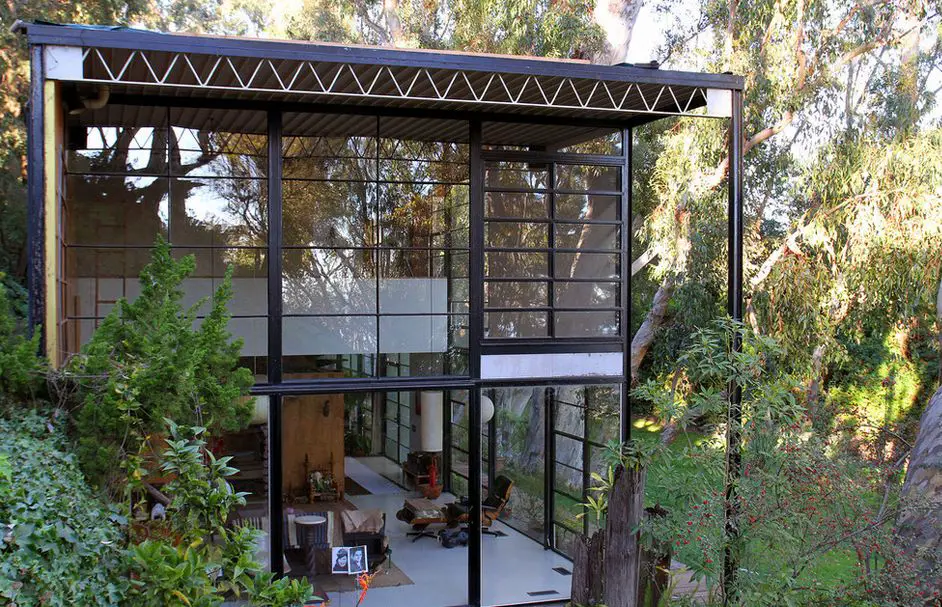
A modern, transparent space again, where hobbies can get all the possible attention (the drum set gives away the owner’s hobby in this case). The house with a captivating design, simple, but firm visual lines, seems focused on the higher area where the first floor and the chic attic lie. Easy to anticipate the natural light invasion through the glass walls of the house who seemingly has no secret to hide.
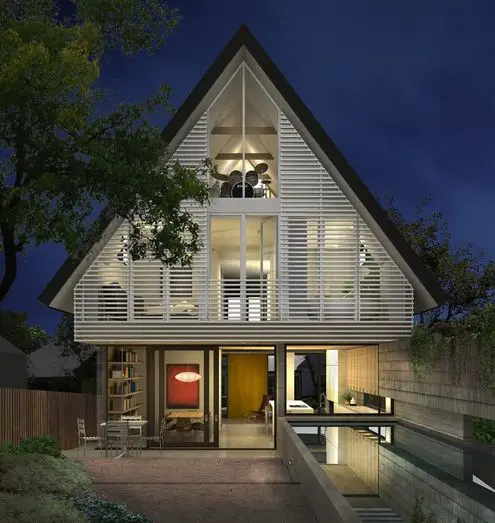
Attic homes exterior design – the transparent attic
This time the attic rightfully deserves the “bonus room” title, a concept is becoming more and more popular across the world’s architecture. Isolated from the rest of the house to which connects solely through a hallway, the attic appears to be accessible from the garage as well, for those driving back home late at night (also the opening picture).
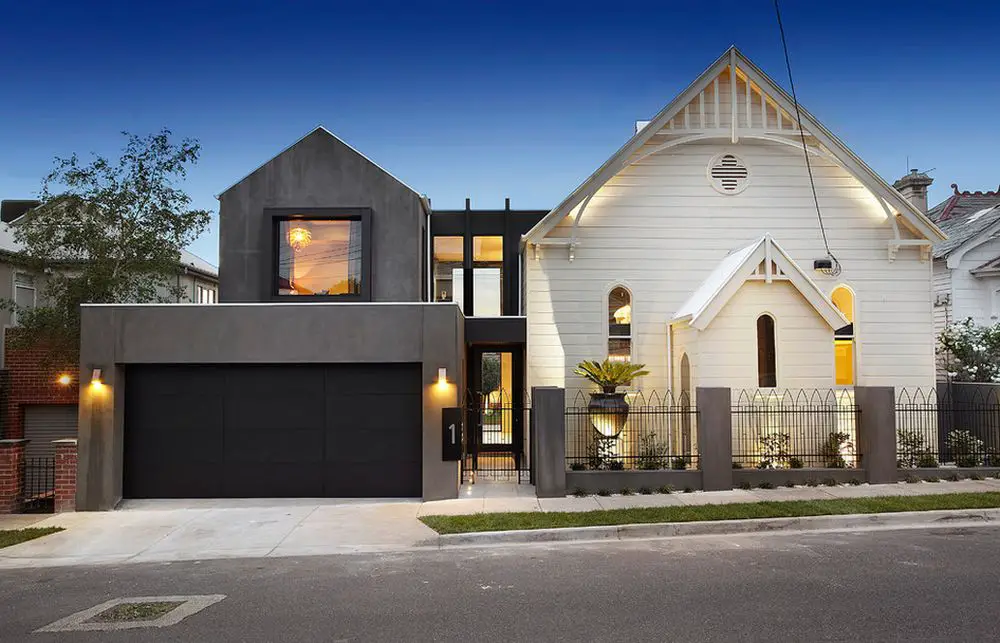
Attic homes exterior design – splendid church conversion
An attic which looks out on an internal garden, for a complete space of relaxation. Not going any further, here is another attic which opens to the pool outside. This picture betrays an exotic air…no wonder, since it was taken in Thailand. For an overall image, we have also attached the panoramic picture of the building which seems to be perfectly integrated in the rocky landscape.
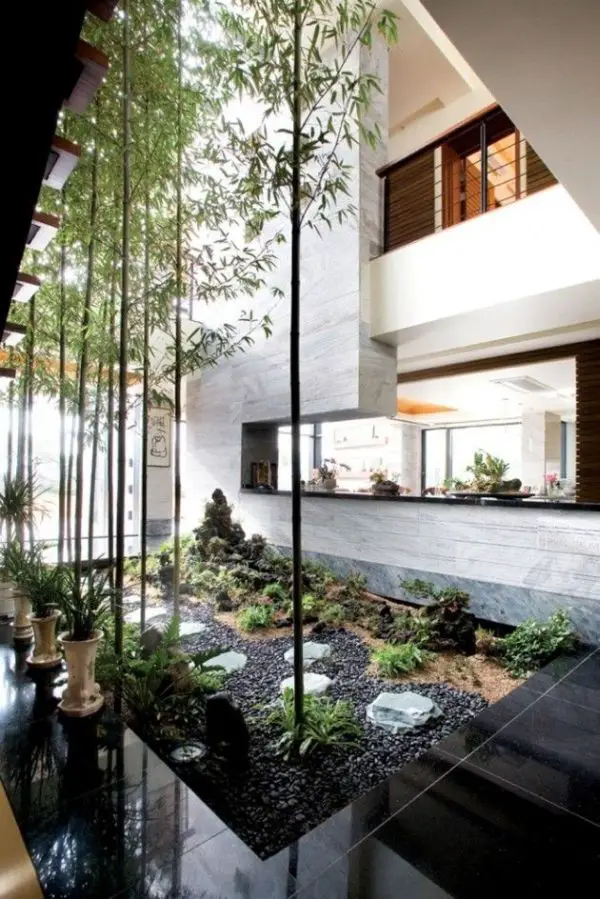
Attic homes exterior design – attic with a natural view
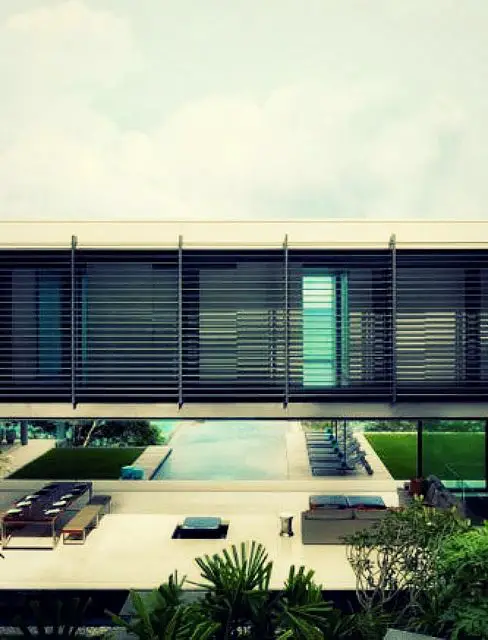
Attic homes exterior design – the house in Thailand
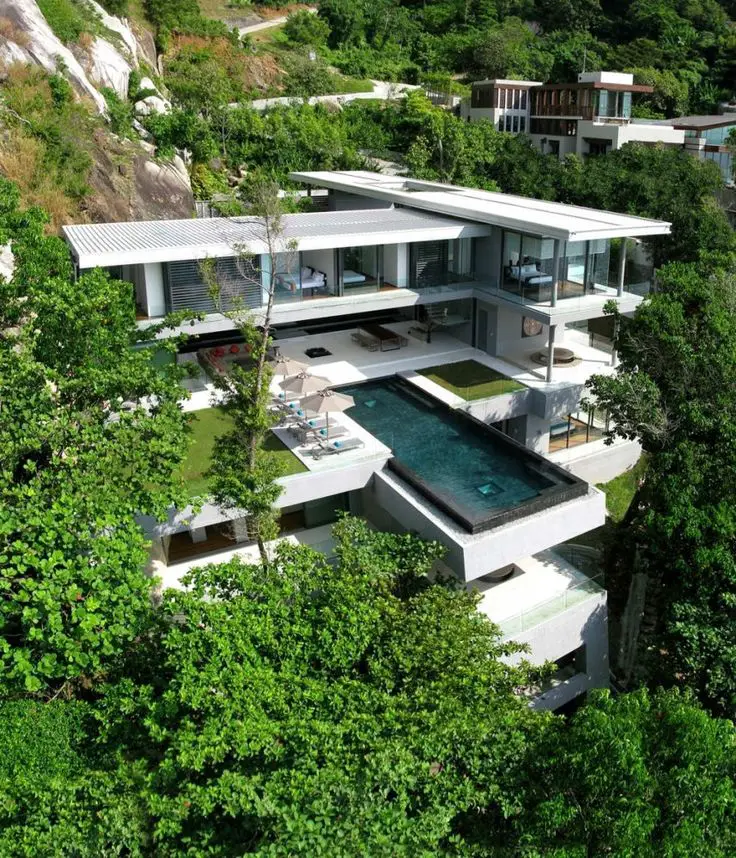
The next image displays a special attic, in a house suggestively called “the light house” thanks to the modern technology which allows it to capture the sun light and turn into energy for self-consumption. In this case, the attic houses a working space.
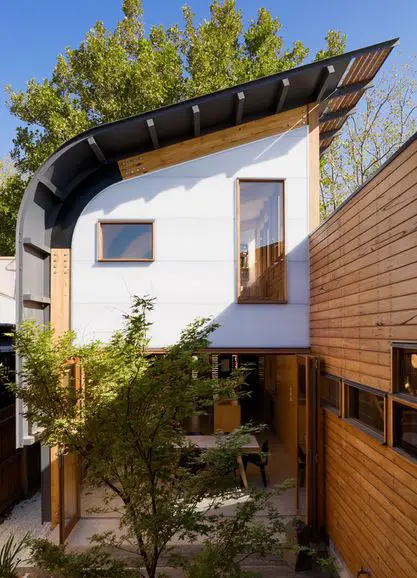
Attic homes exterior design – the “light house”
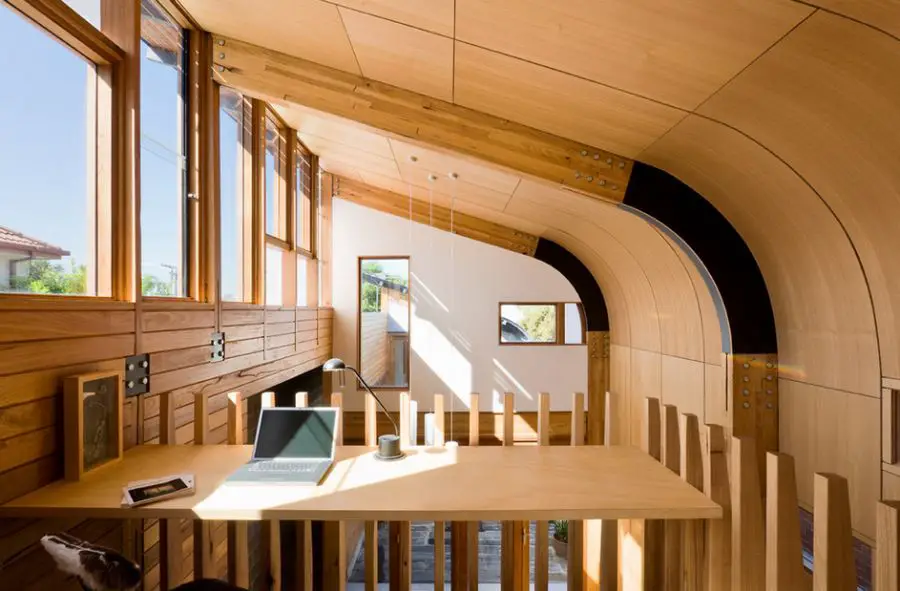
Interior
The next example comes from a house in Australia. The attic was added subsequently to the initially single-floor house as the family extended. The folding windows open up the interior to the space outside to remove any sensation of smallness on a narrow lot.
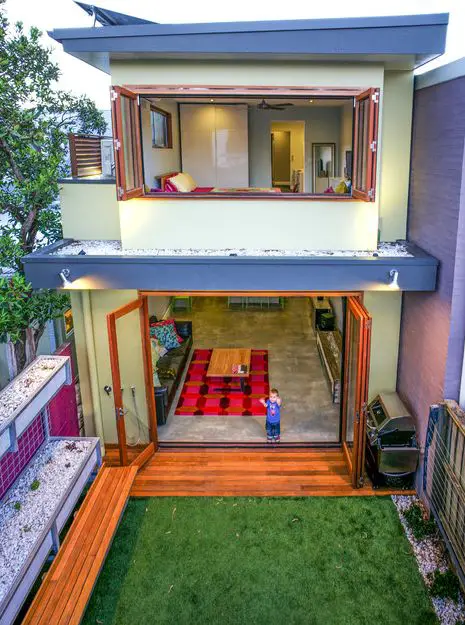
Attic homes exterior design – narrow, but spacious
Sources: Houzz.com, Pinterest.com















