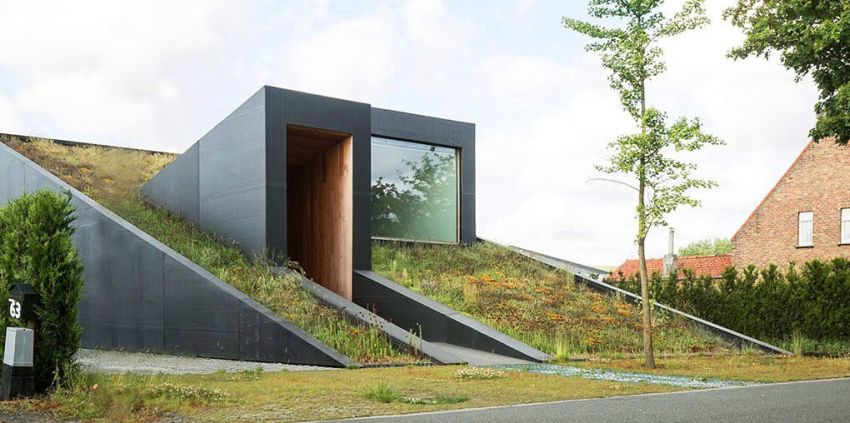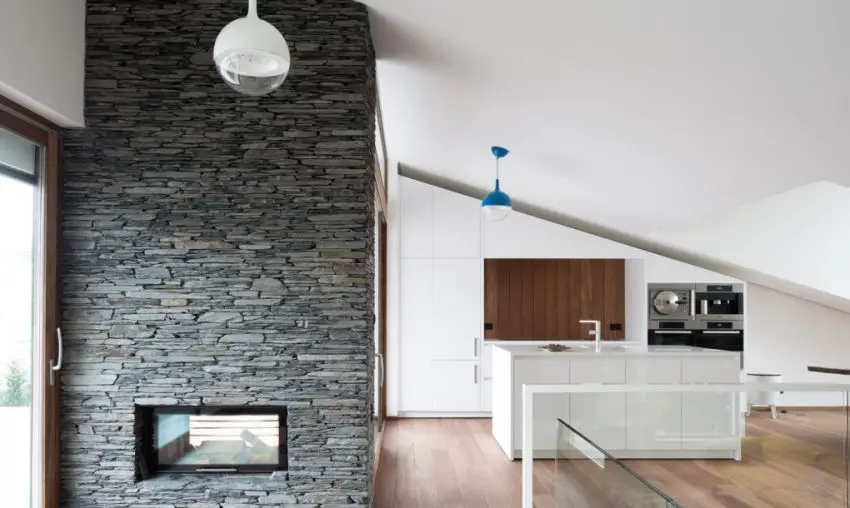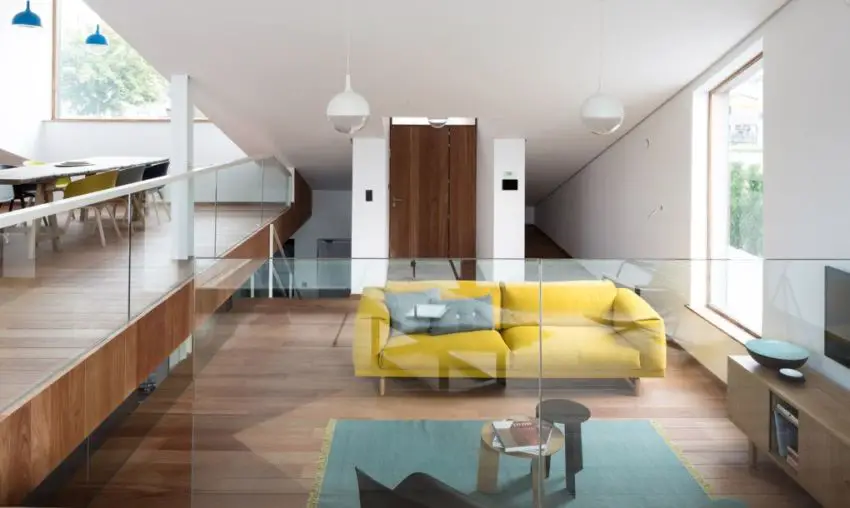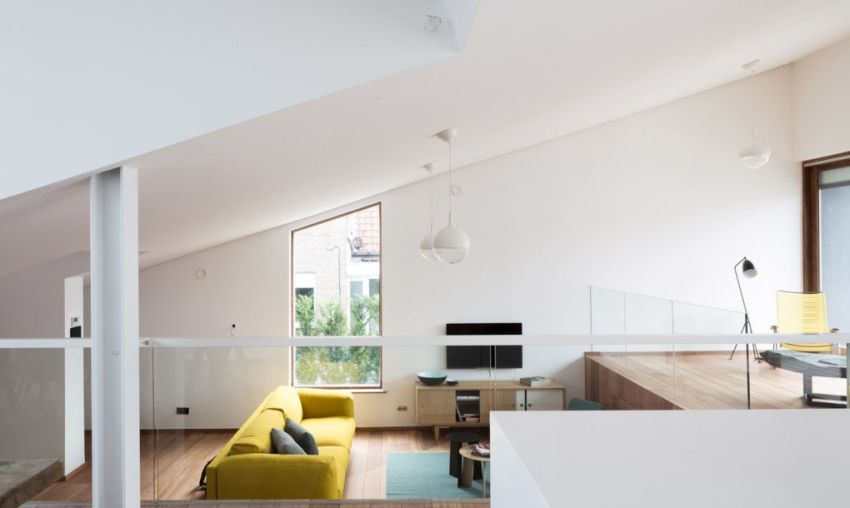House Pibo – Nature Caring Contemporary Design
At a stone’s throw from the Dutch border, in the Belgian village of Maldegem, a local architecture studio answered a customers’ desire to have a home featuring maximum privacy and minimal visual and environmental impact. The Ghent-based Oyo architects turned the customers’ will into this monolithic house which appears, seen from the street, in the unusual shape of a bunker.
Named House Pibo, the building is designed with an upside-down layout, according to Dezeen, a contemporary design specialized website. Bedrooms are on the lower floor, set slightly below the level of the adjacent road, while split-level floors above contain living areas that make the most of available light and views. “Unlike most single family houses in Belgium, [we] started with the idea of positioning the living rooms on top of the bedrooms,” said the architects in a project description. “In a house composed of split-levels it was important to establish cross relations between the spaces and natural lighting conditions throughout.”

House Pibo – bold silhouettes, softened by nature
Two popping volumes create an exception on the green surface. One defines the entrance, the other brings light into the dining room. Positioning the bedrooms half a floor below not only keeps them cool in summer but also connects all the living spaces visually by the split-level floors that are created, they also explained. The lower level is lit by a row of small windows positioned above the ground level.
The sloping green roof is planted with several species of flowering plants that change appearance throughout the year. The home’s facade is sheathed in a rubber membrane that waterproofs the interior and gives an opaque look to the exterior. A large protruding volume marks the main entrance and acts as a passage that leads below the surface of the ground. The only other visible volume is a large window that allows natural light to flood the dining area.
Inside, the use of wood and stone, combined with white walls, exudes an air of tranquility and a Scandinavian-like feel. A stone clad fireplace doubles as a barbecue and stands out in the lower-positioned living.

House Pibo – split level interiors emanating tranquility


















