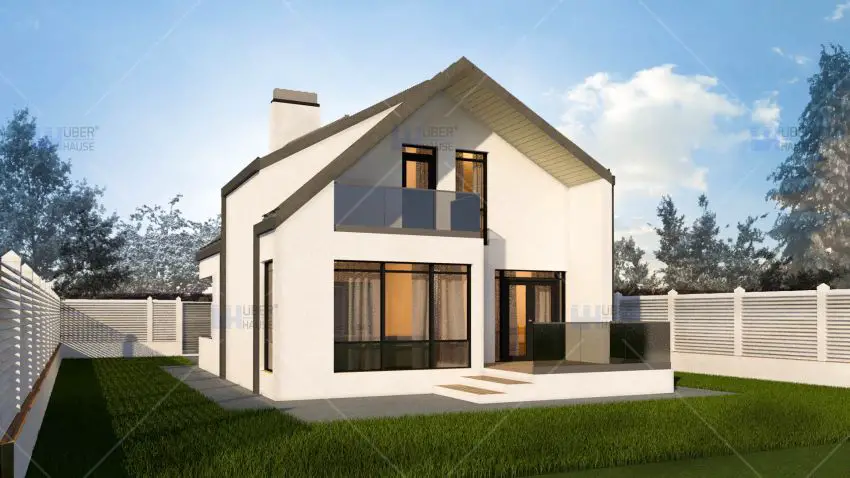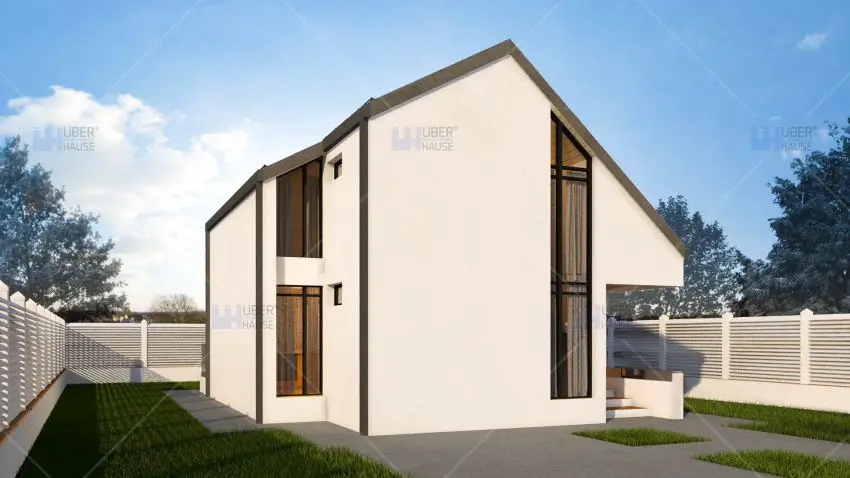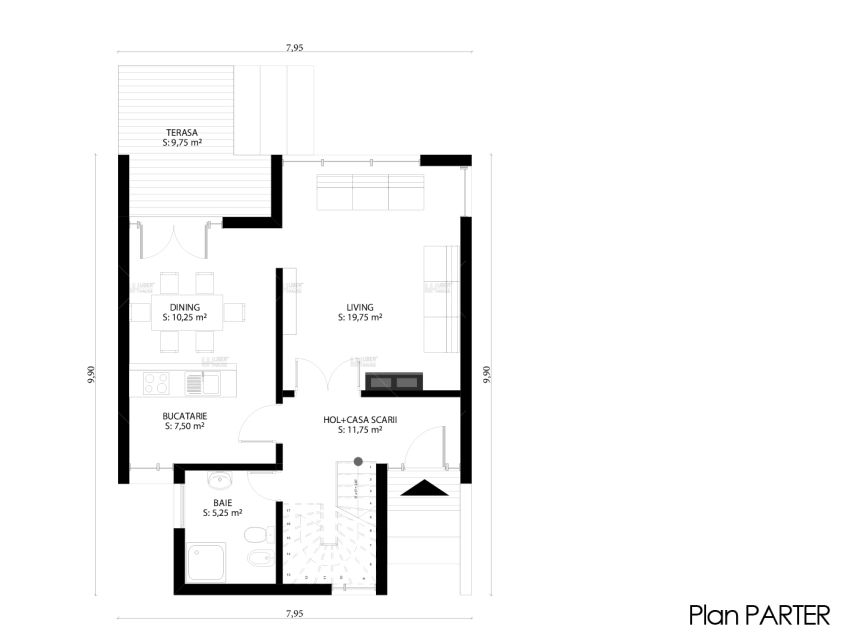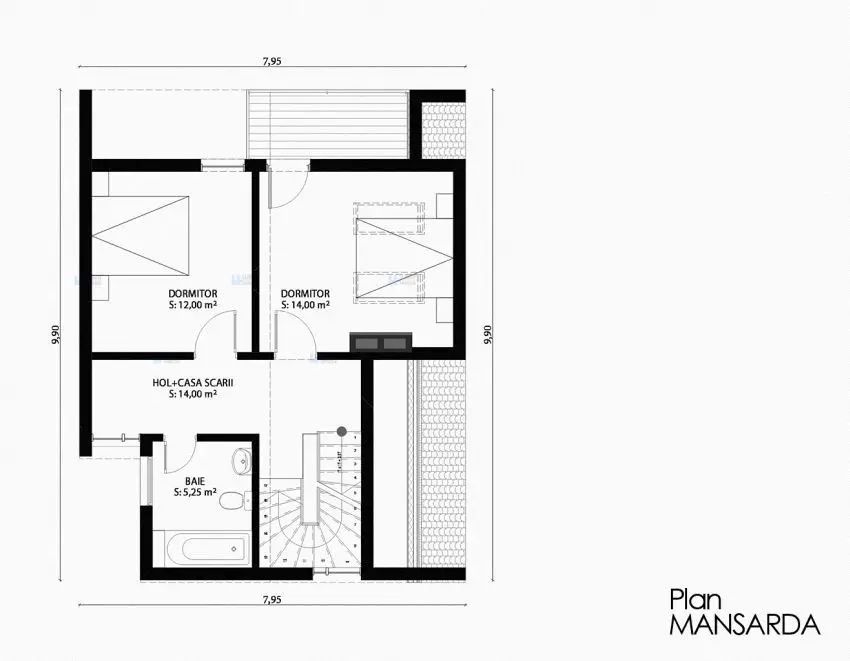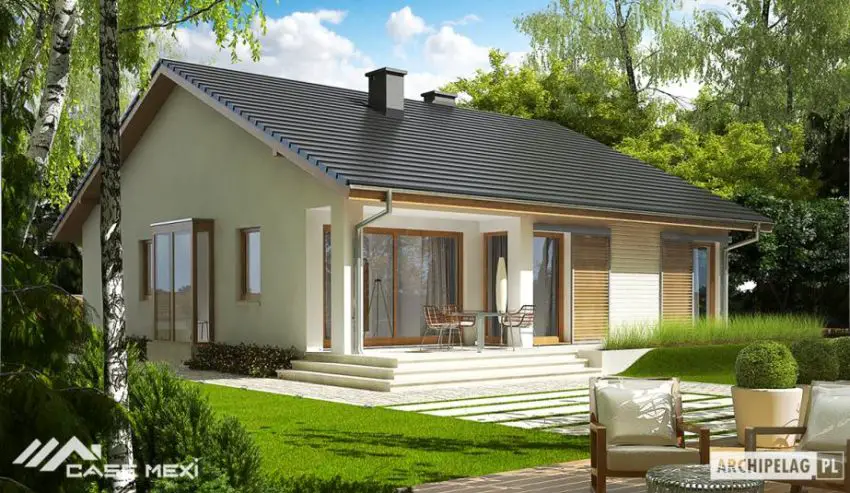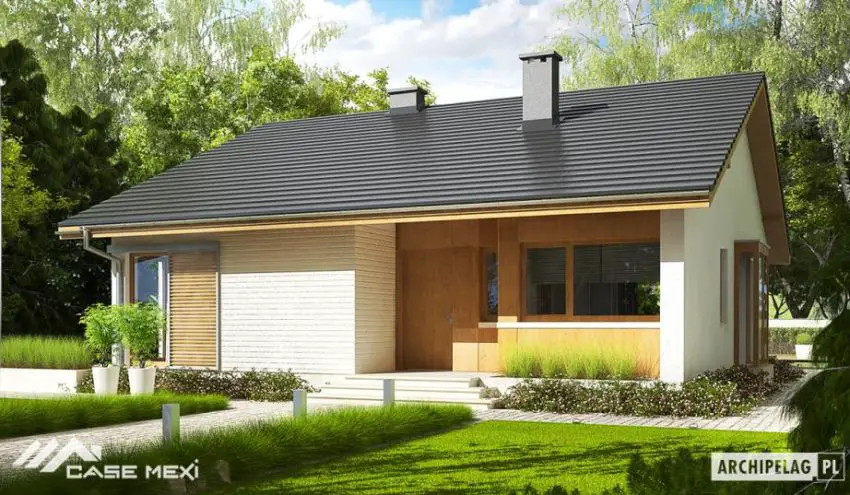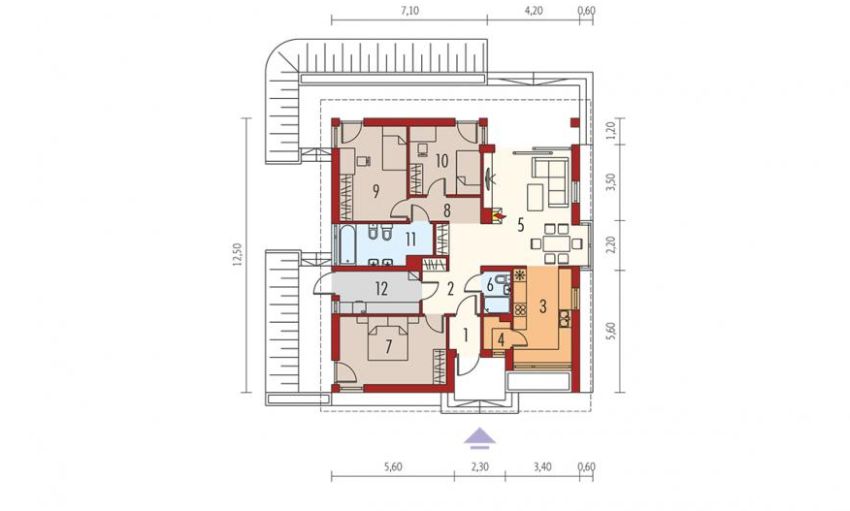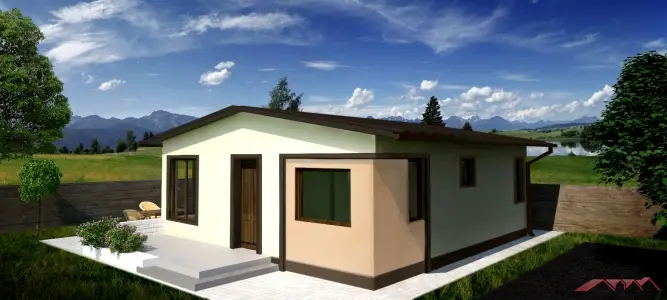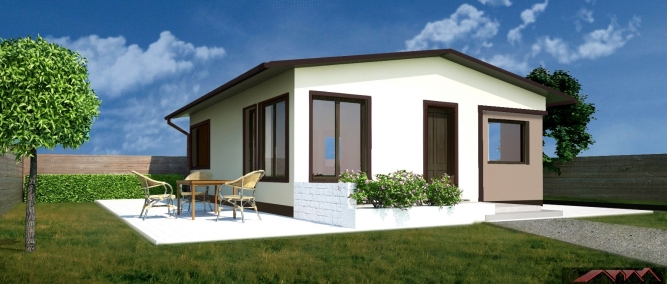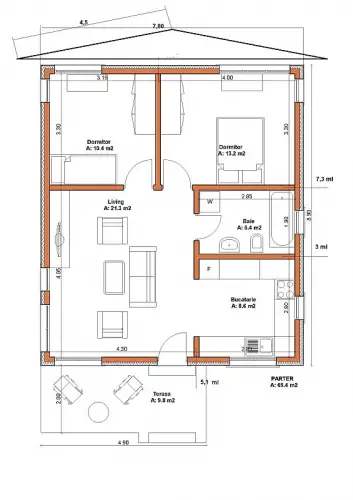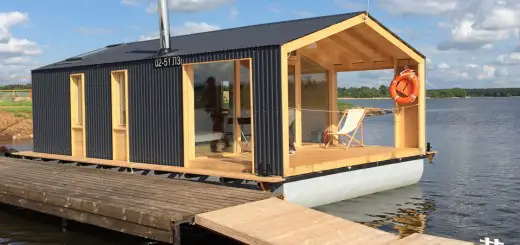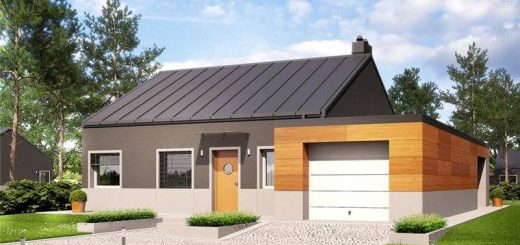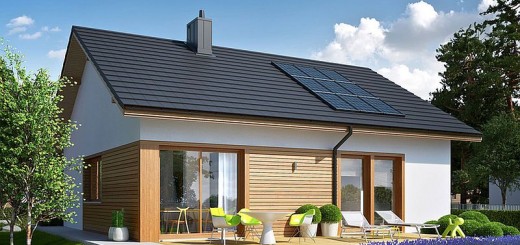Small Steel Frame House Plans – In Keeping With The Times
Constructions have always kept the pace with changes in attitudes and tastes as generations come and go. In an ever dynamic world, stylish, sleek, lightweight and adaptable metallic structure homes fit this billing perfectly. Constructed using a sturdy steel frame, these smart homes are quickly becoming a popular choice among those looking for efficient, eco-friendly and economically viable alternatives. Here are several small steel structure house plans.
The first plan shows a two story home spreading on 100 square meters. The house features a design which blends a traditional gabled roof volume with a modern façade, sporting large and diverse glazed spaces, among them vertical ones, which give the whole structure a slender contour. The ground floor is entirely dedicated to family spaces which are connected to an outdoor terrace, while the first floor houses two bedrooms and a bathroom. The house sells for an estimated price of 66,000 Euros in its turnkey stage.
The second plan describes a single level house which sits on 103 square meters. It is a house which packs a simple, traditional gabled-roof design, but which oozes a friendly and welcoming air thanks to its simplicity, but also generous glazing surfaces for such a small area. Half of the plan is reserved for day time areas- – living, kitchen and dining, all enjoying access to a partially covered patio outside, while the other half is taken up by three bedrooms.
Finally, the third example takes us to an even smaller home, featuring a total living area of 59 square meters spread on a single floor. It is a home that comes in a classic small house architecture, but which is a perfect answer to the needs of a young family, even one of three. The house costs 22,000 Euros, according to the info on the builder’s website, and is structured into a living with an adjoining kitchen that connect to outdoor spaces, two bedrooms and a bathroom.
