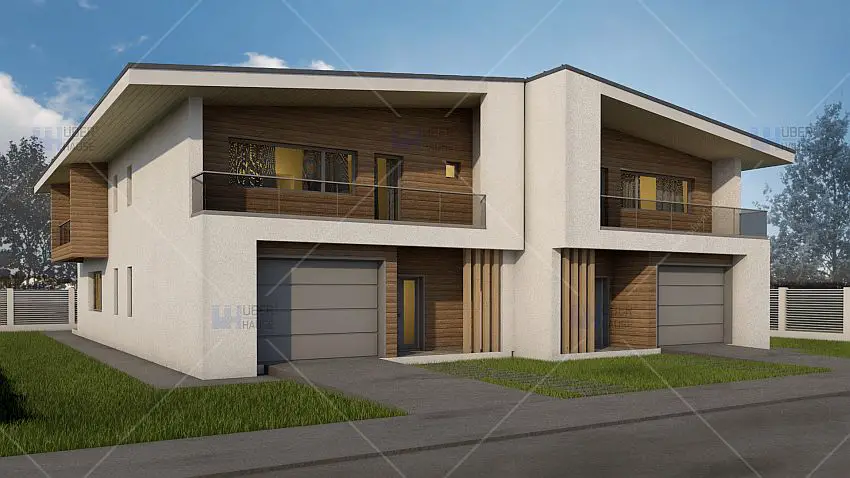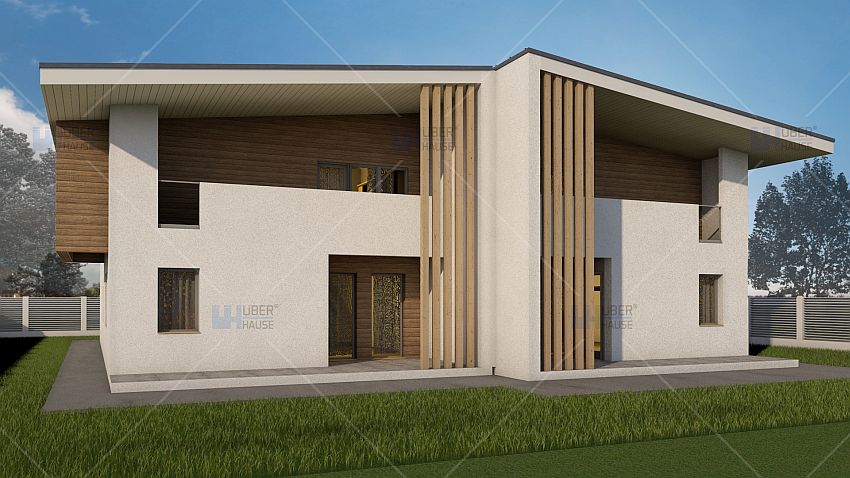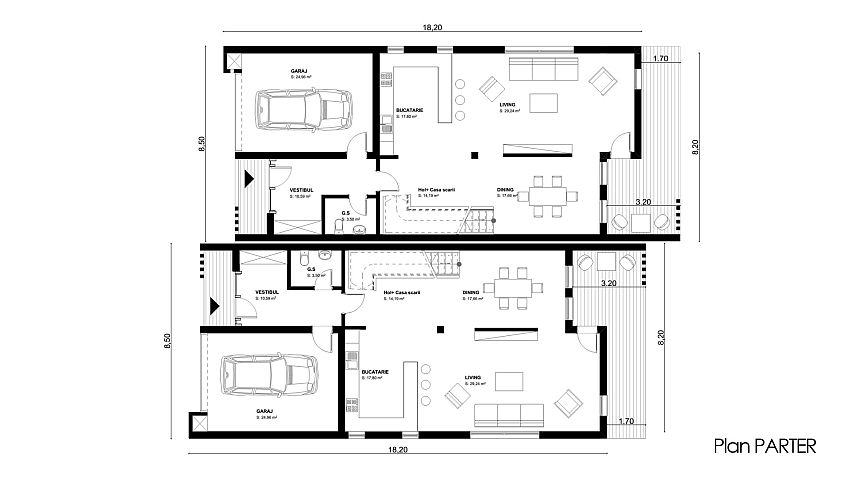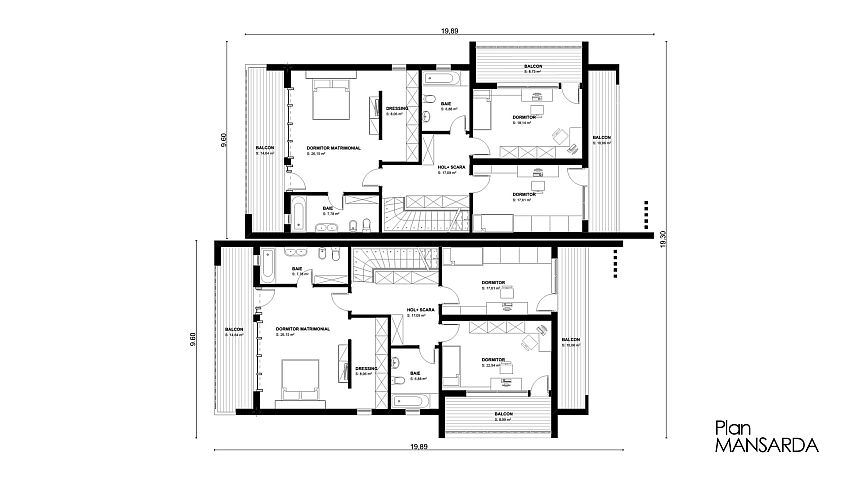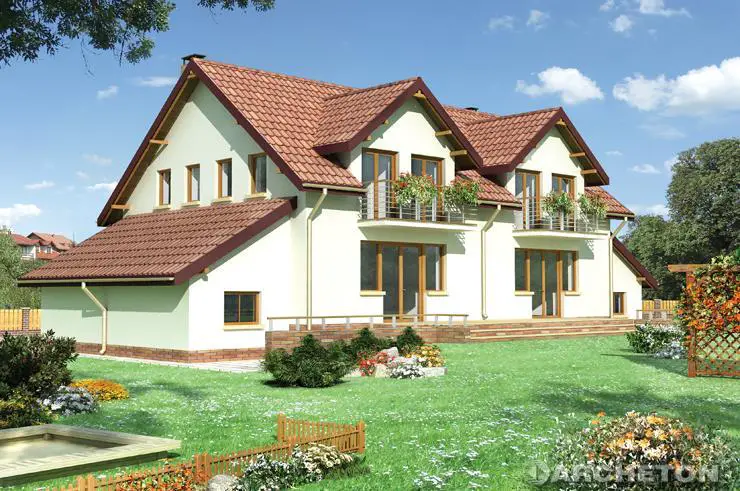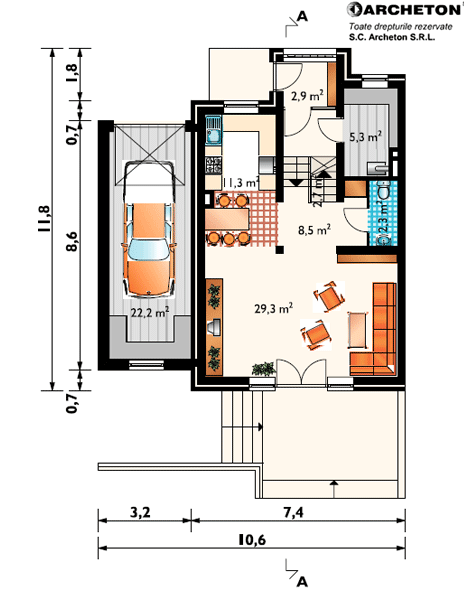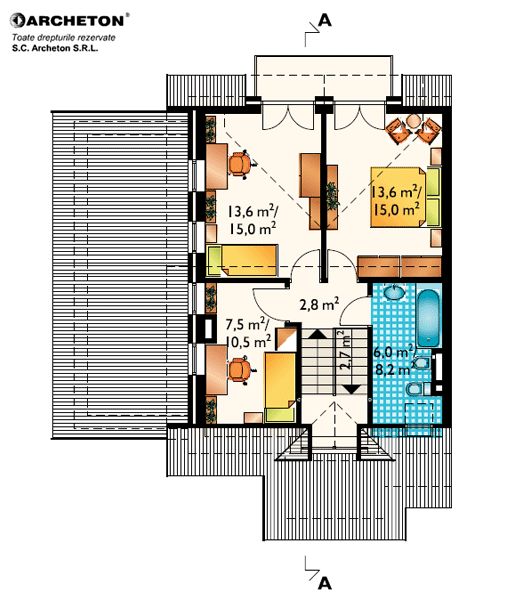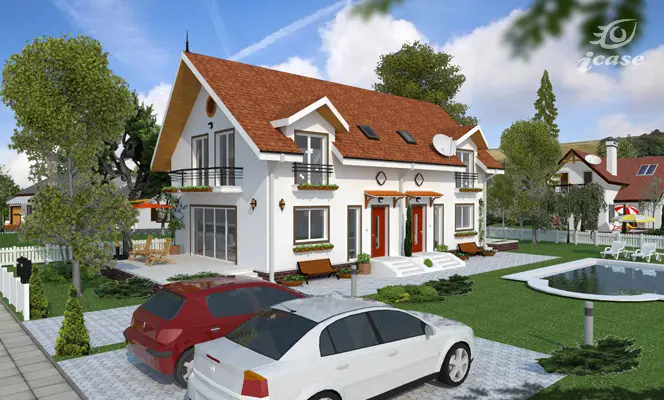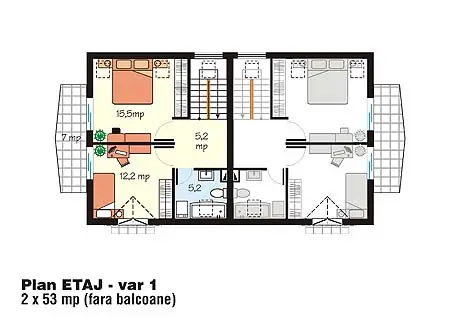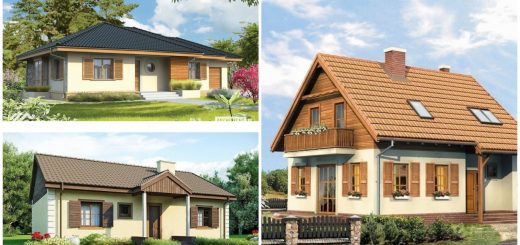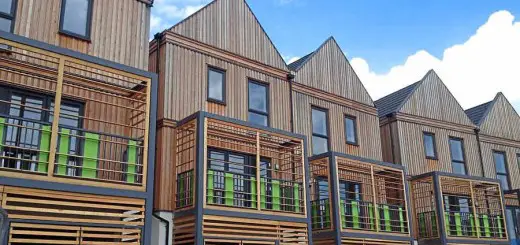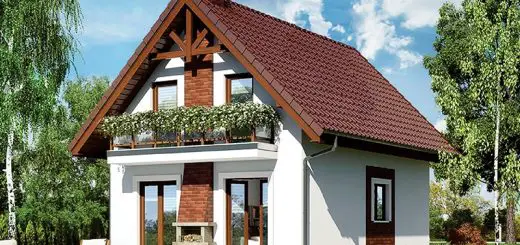Duplex House Plans – Halving Costs
Sharing is beneficial both spiritually and practically. In a world of ever growing costs, sharing is a wise decision which impacts directly on your expenses. As a consequence, duplex homes are becoming more and more popular these days for space and expenses related reasons since the two families split expenses for, say, the plot of land and construction costs. Upkeep is lower thanks to the joint utilities and also because common walls allow the heat transfer. Here are three modern duplex house ideas:
The first plan describes a modern house, a duplex home that fits the life style of active families. The design stands out thanks to modern lines of facades, with contrasting areas clad in various materials that impart the image of a contemporary design. The ground floor of each of the two halves features open space living areas that spill into patios. Upstairs we find three bedrooms, each of them connected to a balcony. The turnkey price of tis house varies between about 219,000 and 313,000 Euros depending on the finishes.
The second example shows a house on two levels, ground floor and attic. The house spreads on a total living area of 140 square meters, an ideal space for a family of 4-5 members. It features a spacious living area which is connected to outdoor areas, a kitchen, two bathrooms, three bedrooms and a garage. All the details, dimensions and areas concern half of this duplex.
Finally, the third plan describes a house with a living area of 168 square meters. It is a beautiful house, featuring a classic architecture, with fine exterior visual elements, a choice which matches the needs of young families, with one child. On the ground floor, one “slice” of this home features the living area which spills outside into a 25 square meter patio, while upstairs rest two bedrooms that share a balcony and a bathroom. The turnkey price of this house stands at 74,200 Euros.
