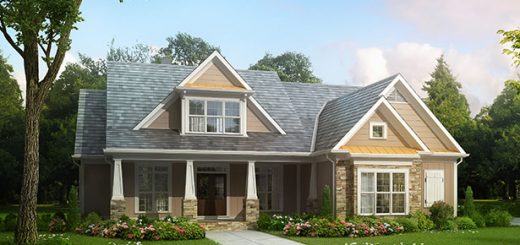Wooden Cube House plans. Economical Homes of all Sizes
People are more and more interested in cube houses. They are economical, easy to build, more spacious and provide increased comfort. Architects are being more and more creative with this type of buildings, so their design is also more and more attractive. Here are 3 wooden cube house plans, with great facilities, as well as economical, regardless of their size.
The first house project is only 947 sq ft, but it looks like a luxury residence.

Its interior is very generous, welcoming and relaxing. It features a master bedroom of more than 215 sq ft, a 140 sq ft bedroom with a bathroom, that occupy one wing, a living with dining and the kitchen, a toilet and a technical room.

Credits: uberhause.ro
Wooden cube house plans. Medium 4 bedroom home
The following project is for a medium-size house with a living area of 1,582 sq ft. It has a garage and also a balcony, which makes a nice addition.

The first floor is only occupied by the living room with a side kitchen, a bathroom and a hall at the entrance.

The second floor consists of a large hall surrounded by the 4 bedrooms and the bathroom. From the hall, but also from 2 of the bedrooms, you can access the balcony.

Wooden cube house plans. Large house with large balconies
This house has a living area of 2,766 sq. ft. It features 3 – 4 bedrooms and large balconies on both sides.


On the first floor, there is a living room continued with a kitchen, together measuring more than 538 sq ft. There is also a room for an office or an extra bedroom. The house has a huge laundry room and lockers.

The second floor has 3 spacious bedrooms and 2 bathrooms. All the rooms, as well as the hall, feature exits to the front and rear balconies.

Credits: honeywood.ro
















