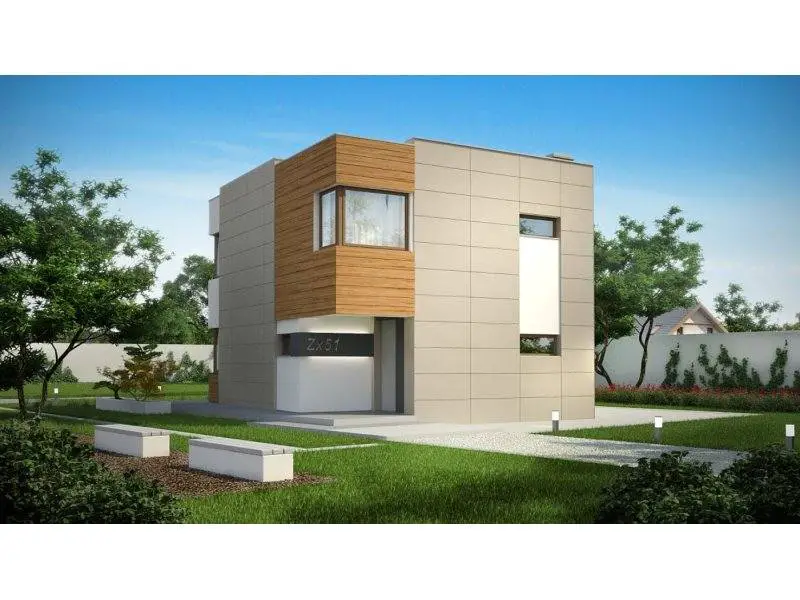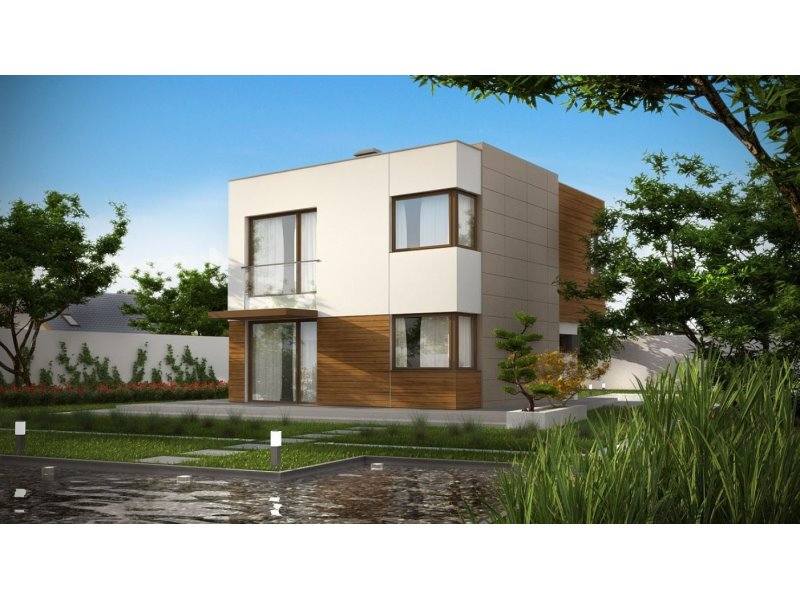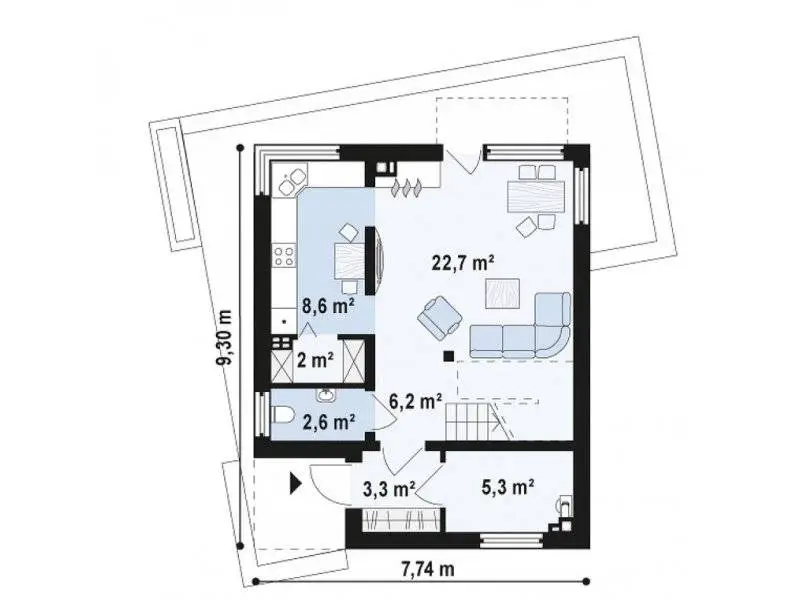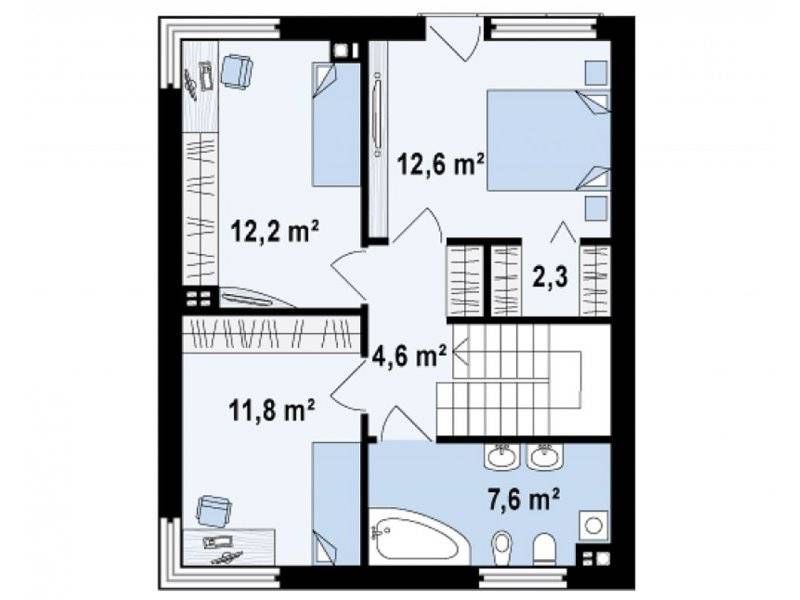Two story house plans
In the following lines we present three projects of houses with a floor, ideal for a family with one or two children. Thus, we have selected three modern three-bedroom apartments, which we invite you to discover:
Two story house plans
The first example is a house with a built area of 187 square meters, of which the usable area is 151 square meters. In terms of sharing, the House has an open space area that comprises kitchen, living room and dining, as well as a bathroom on the ground floor. They add a garage and a Teresa. Upstairs there are three bedrooms, a dressing room and a bathroom. The price to red for this House is 29,000 euros, while the key price is 61,000 euros.

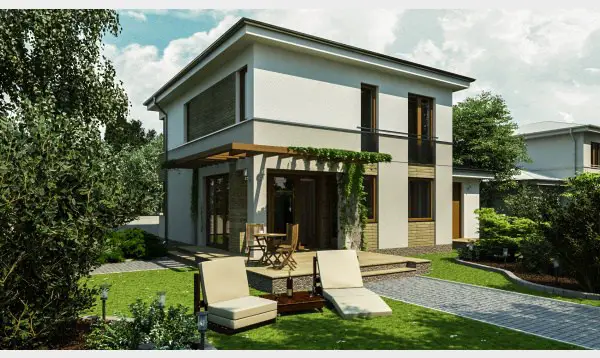
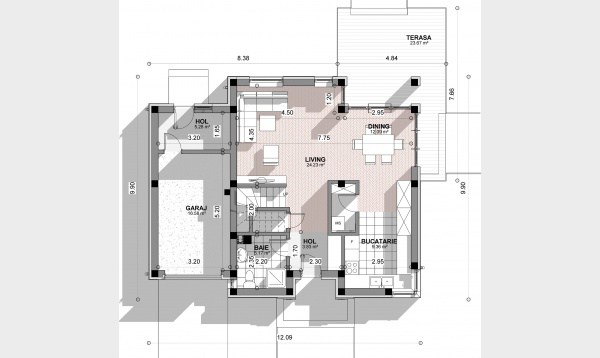
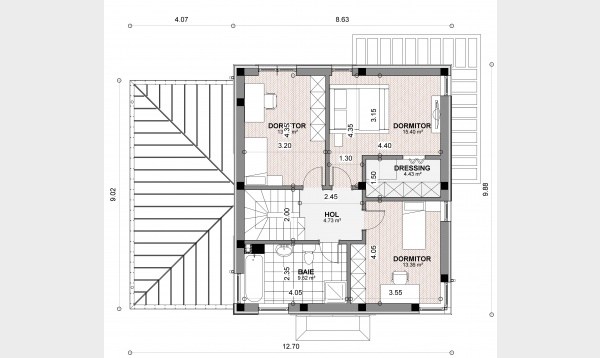
Two story house plans
The second example is represented by a house on the metal structure. The house has a built area of 217 square meters, while the useful area is 158 square meters. In terms of sharing, the house has a living room, a dining area, a kitchen, a storage space, a pantry and a bathroom, and upstairs, 3 bedrooms, a bathroom and a dressing room. The price to red for this House is 37,000 euros, and the key price is 90,000 euros.
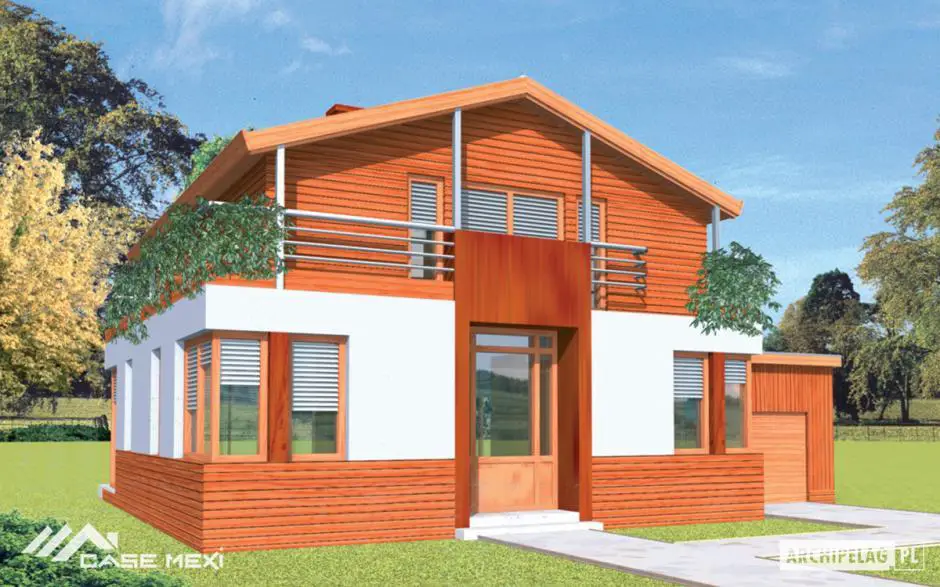
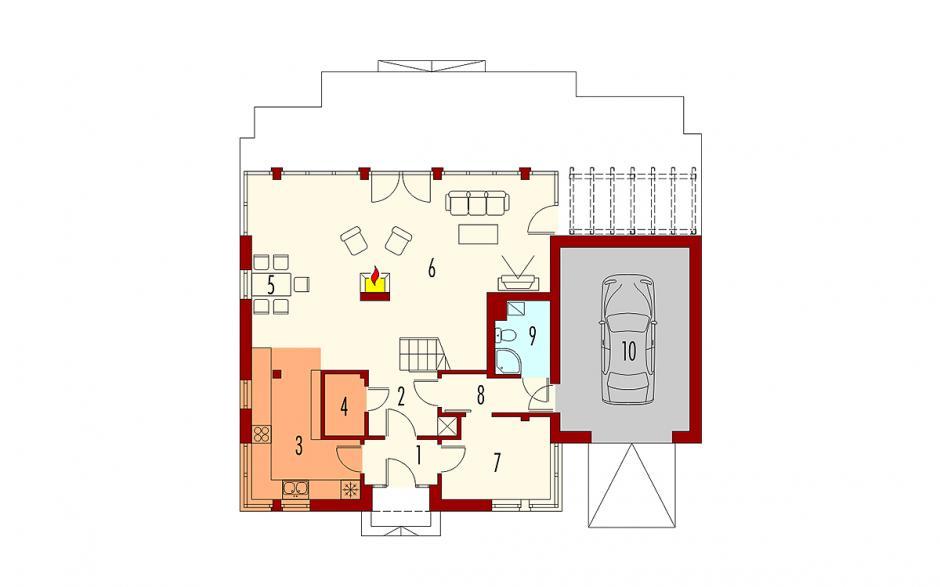
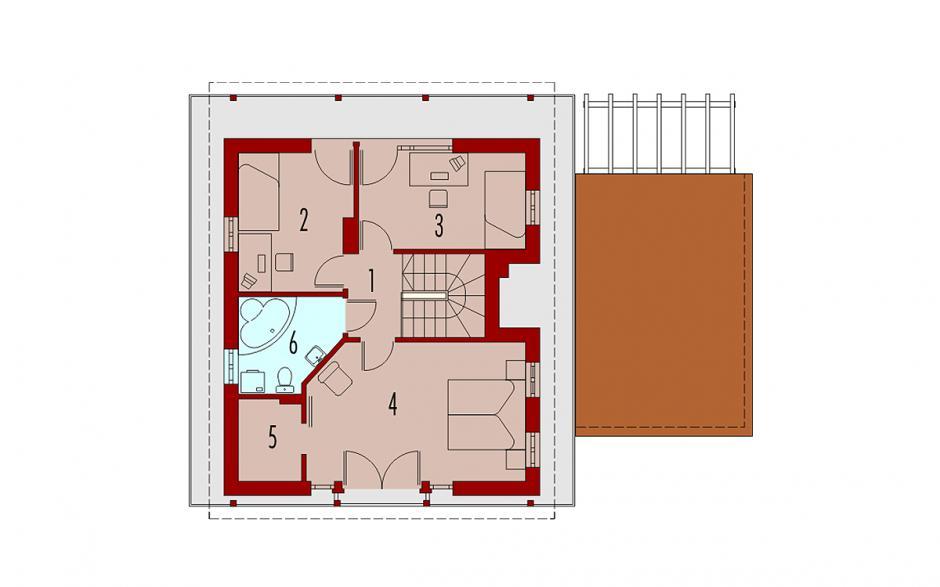
Two story house plans
The third project is a house with a built area of 138 square meters and a ground footprint of 117 square meters. In terms of costs, the price to red is 21,000 euros, and the key price reaches about 69,000 euros. The plan below proposes a division for a family consisting of four members. Thus, on the ground floor there is an open space comprising the living room, dining and kitchen, as well as a bathroom, while upstairs there are three bedrooms and a bathroom.
