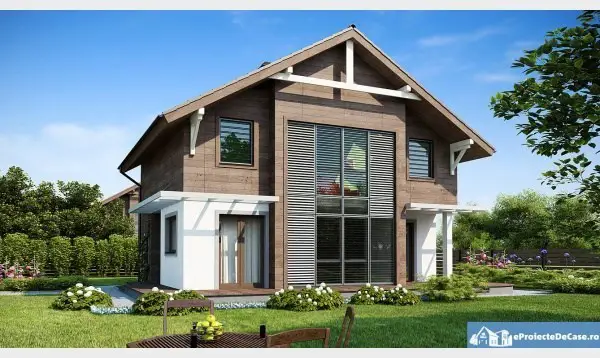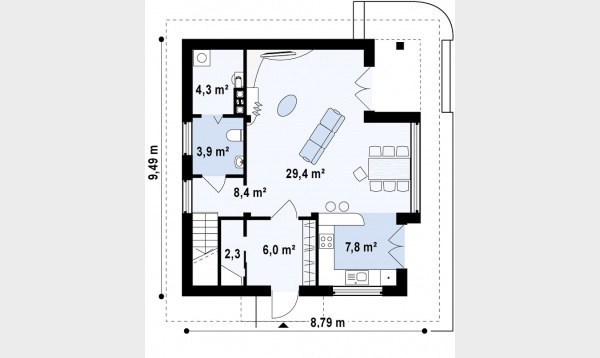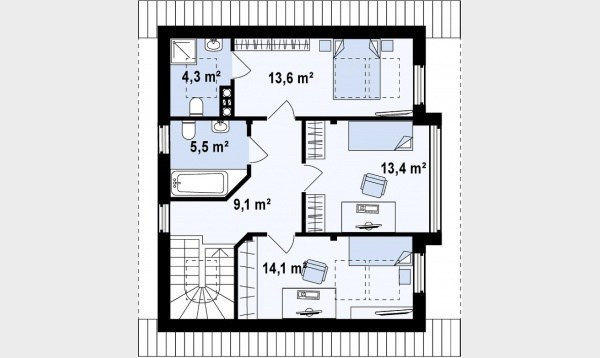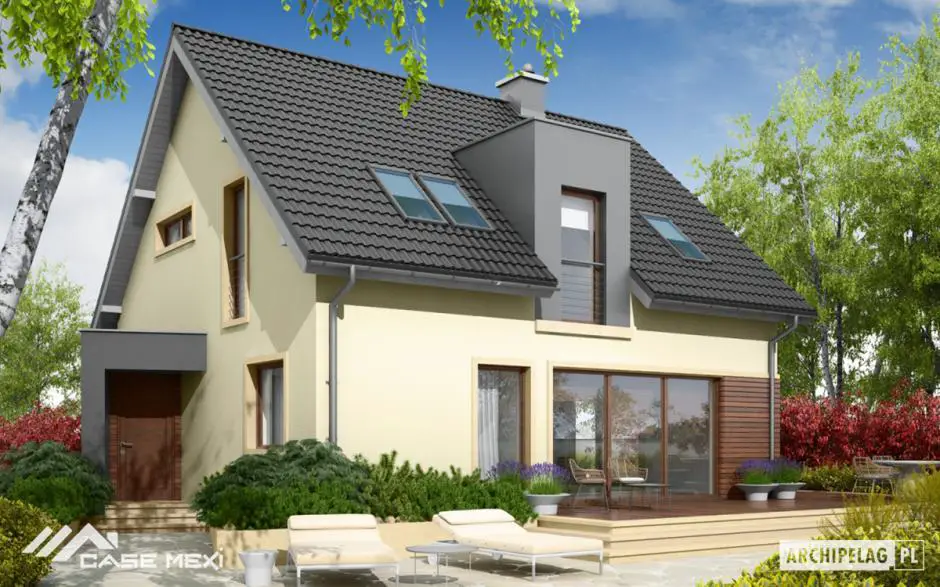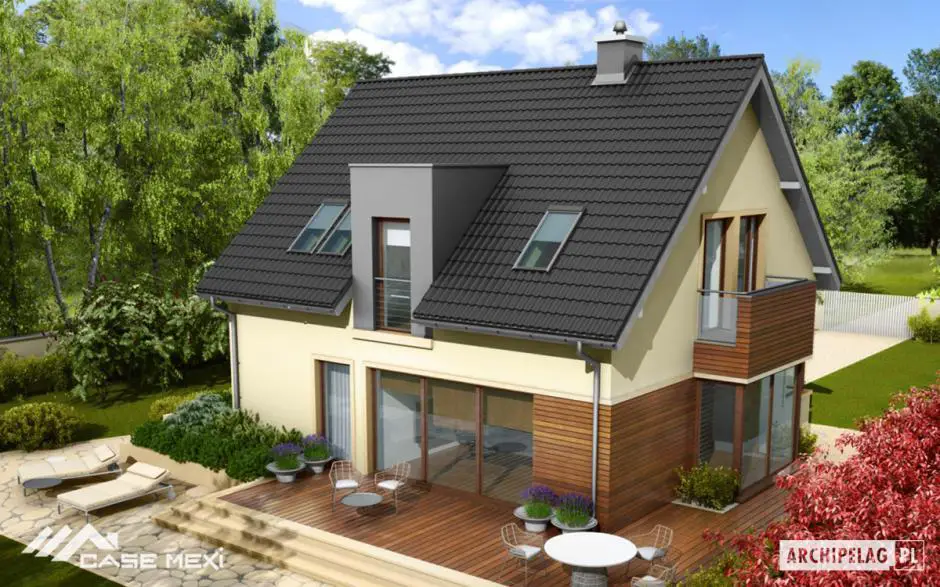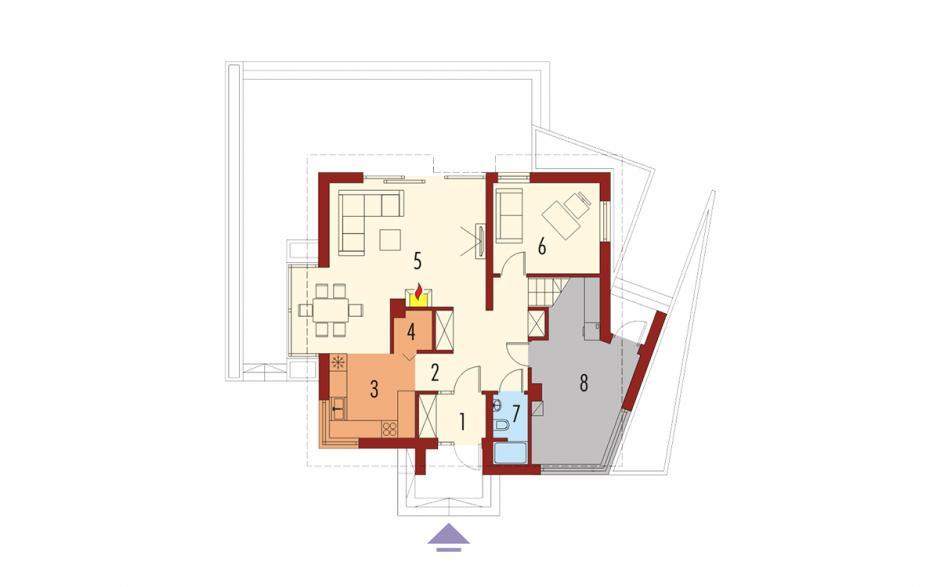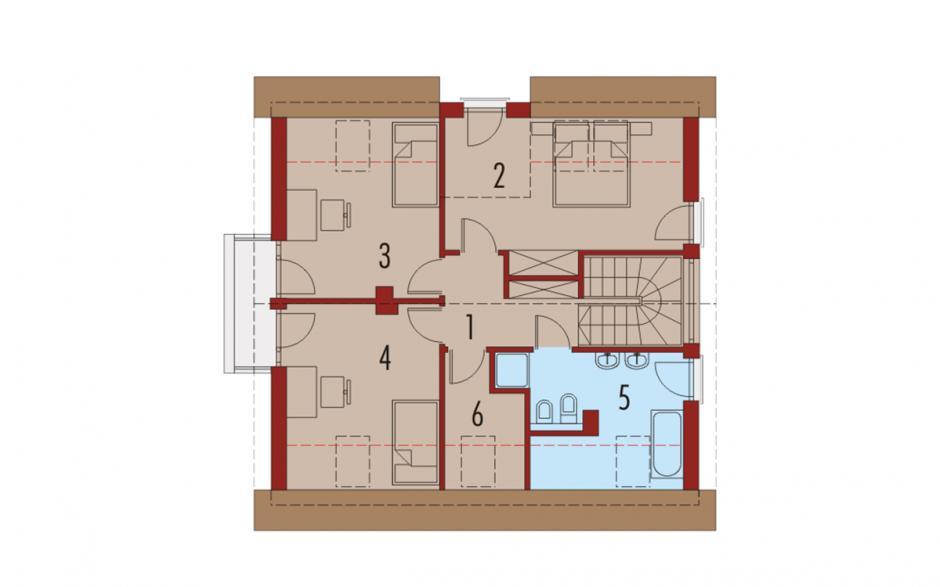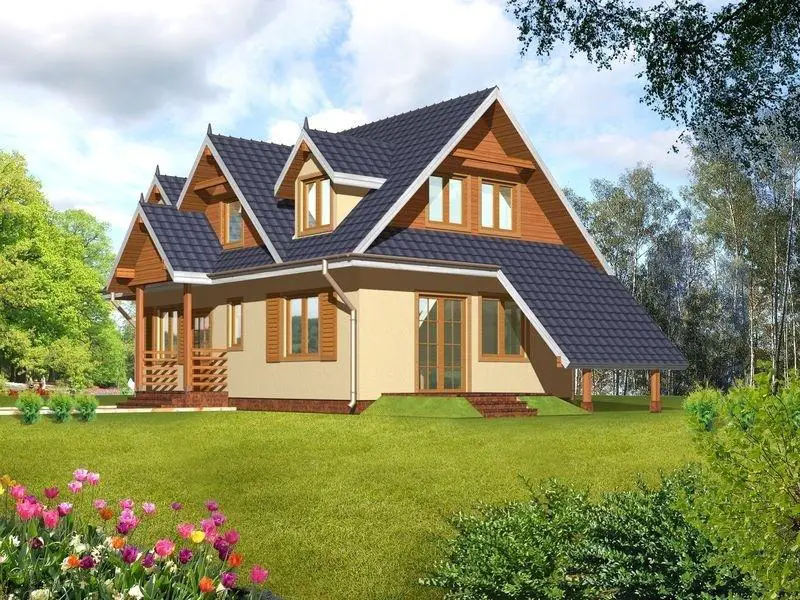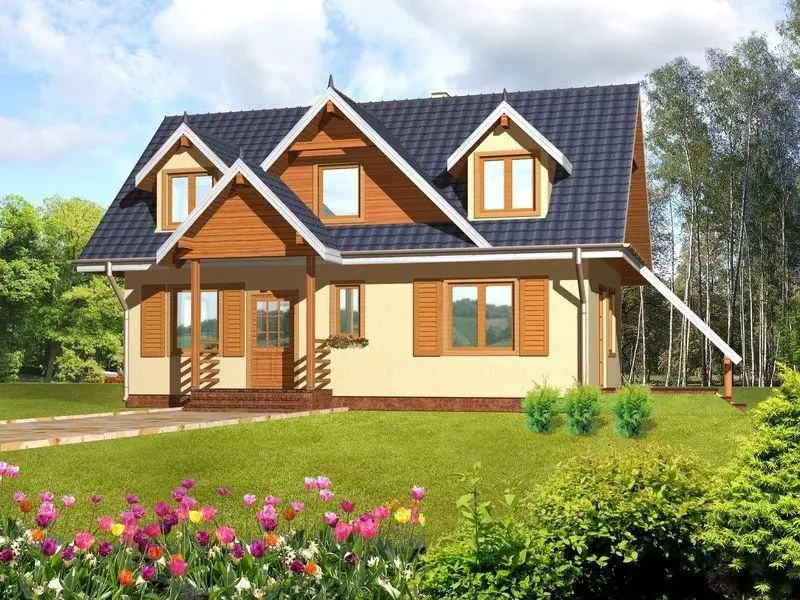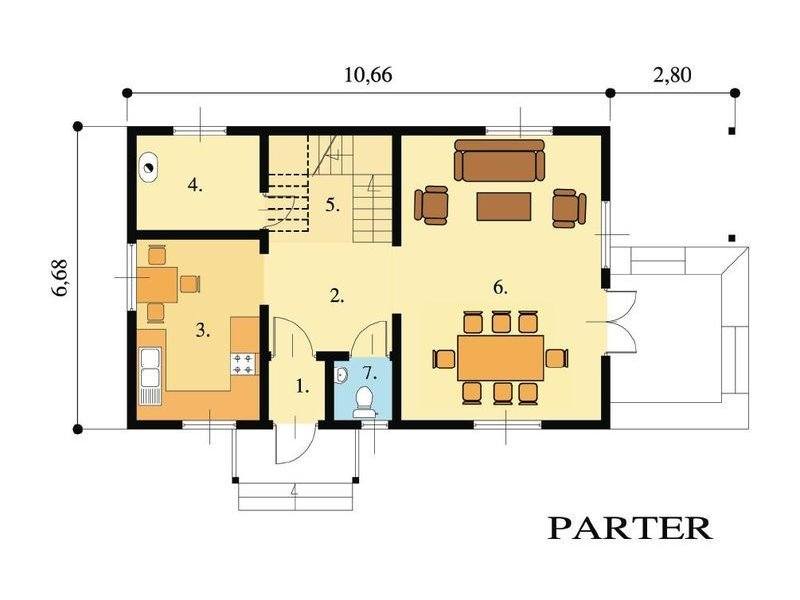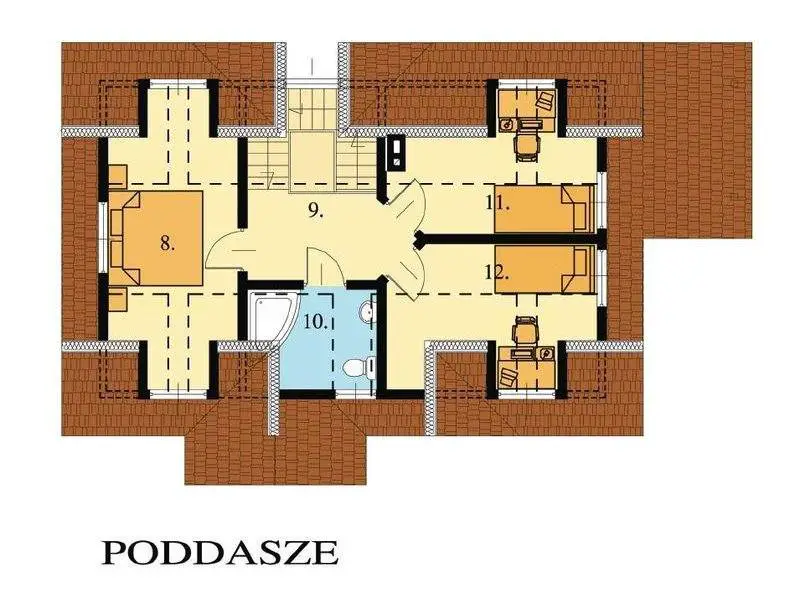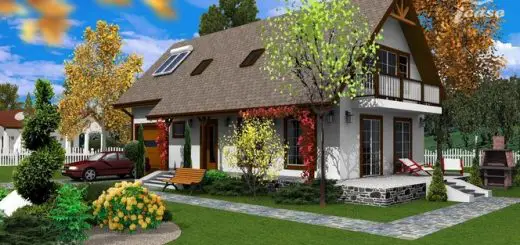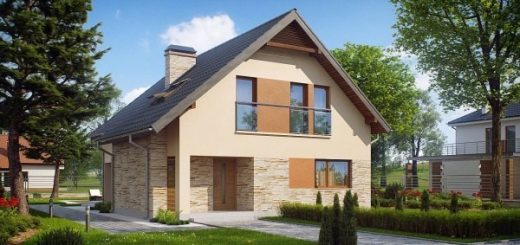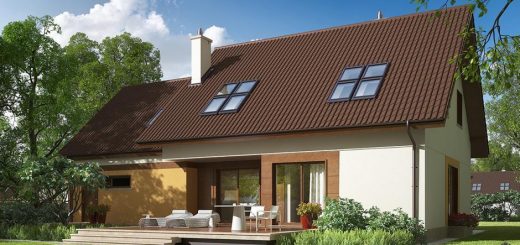House plans with attic
We start the week with three models of attic houses, suitable for a family with one or two children. Thus, we selected three bedroom apartments and attractive design. Here are our proposals:
House plans with attic
The first example is a modern house, extraordinarily spacious and well-divided. The useful area is 121 square meters, and the key price is 53,000 euro. The division is as follows: On the ground floor we have an open space kitchen, a living room and a very spacious dining area and a service toilet. In the attic, the house has three spacious bedrooms and two bathrooms. So the house is ideal for a family with two or even three children.
House plans with attic
The second model is a house with a built area of 217 square meters, of which the usable surface is 173 square meters. The house has on the ground floor of the living spaces and a desk, and in the attic, three bedrooms, a dressing room and a bathroom. For this model, the red price starts at 32,000 euros.
House plans with attic
The last house we chose is one with a useful area of 123 square meters and a key price of about 64,000 euros. In terms of sharing, the living spaces are found on the ground floor, while the attic has 3 bedrooms sharing a bathroom. Thus, the house below is ideal for a family with one or two children.
