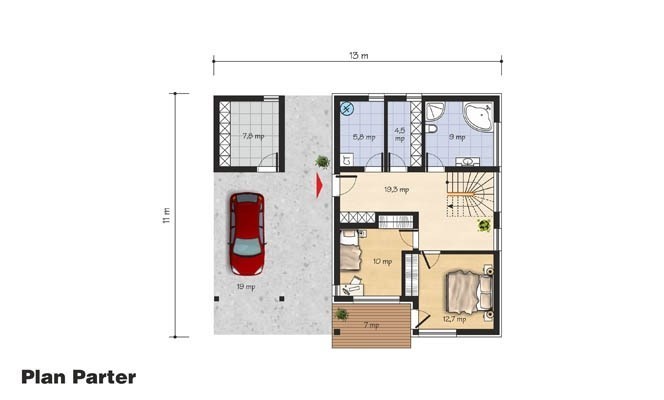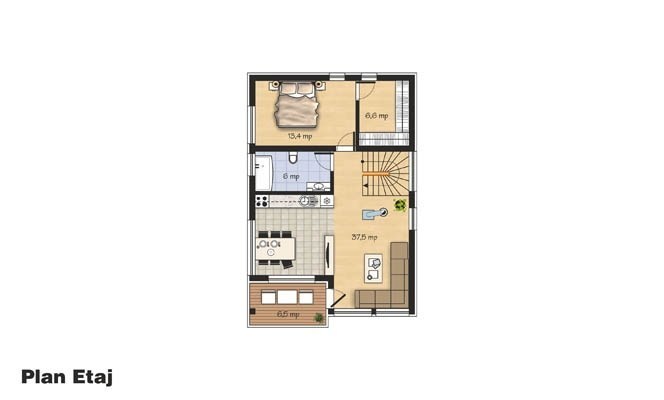Two story house plans
In the next rows, we present three projects of houses with floor, suitable for young people, but also for a family with one or two children. Here are our proposals:
Two story house plans
The first example is a house with a usable area of 129 square meters and a turnkey construction price of almost 57,000 euros. As for the division, immediately after the entrance there is the bathroom and the bedroom on the ground floor, and in the back there is a large room comprising the kitchen, dining area and the living room. Upstairs there are three other bedrooms, one With the exit on the small front balcony, a large bathroom and a dressing room. In the back is proposed a terrace with wooden pergola

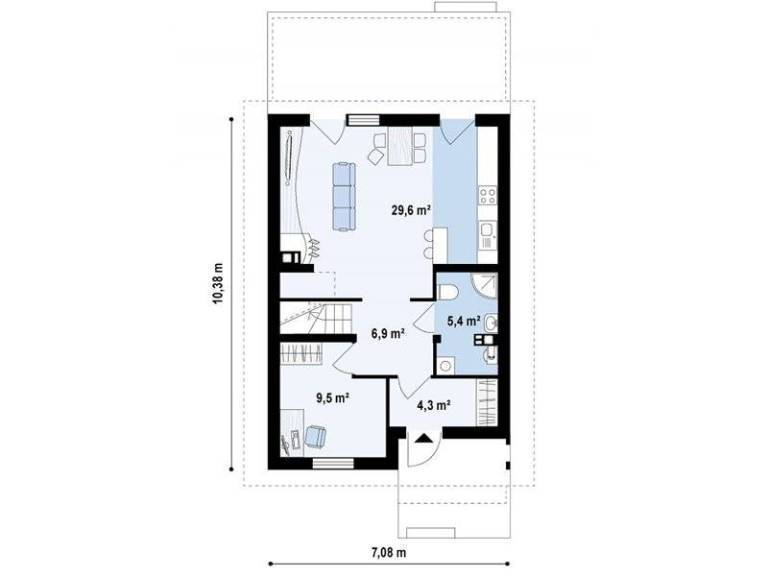

Two story house plans
The next project is a house with built surface of 137 square meters and footprint of 113 square meters. In terms of costs, the price to red is 21,000 euros, and the turnkey price reaches about 65,000 euros. The Plan below proposes a comfortable division for a family consisting of four members. Thus, on the ground floor there is an open space comprising the living room, the dinner and the kitchen, as well as a bathroom, while upstairs there are three bedrooms and a bathroom.
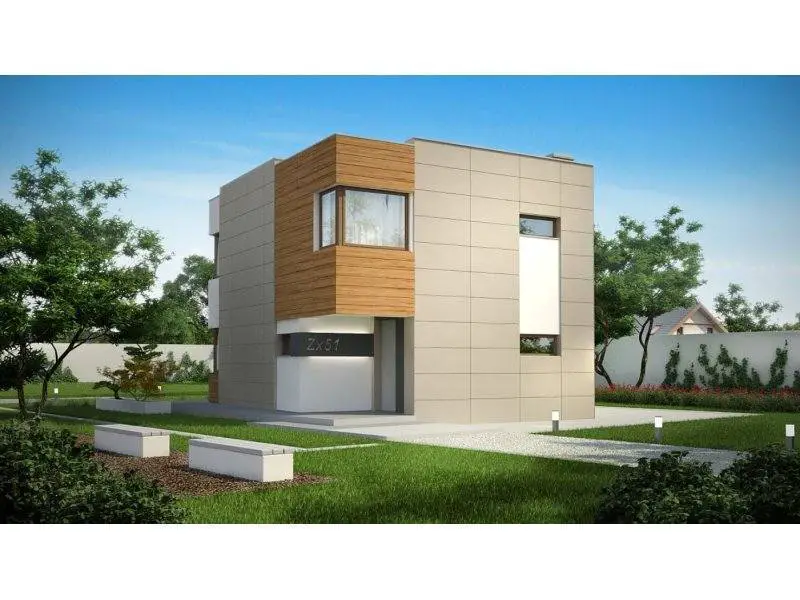
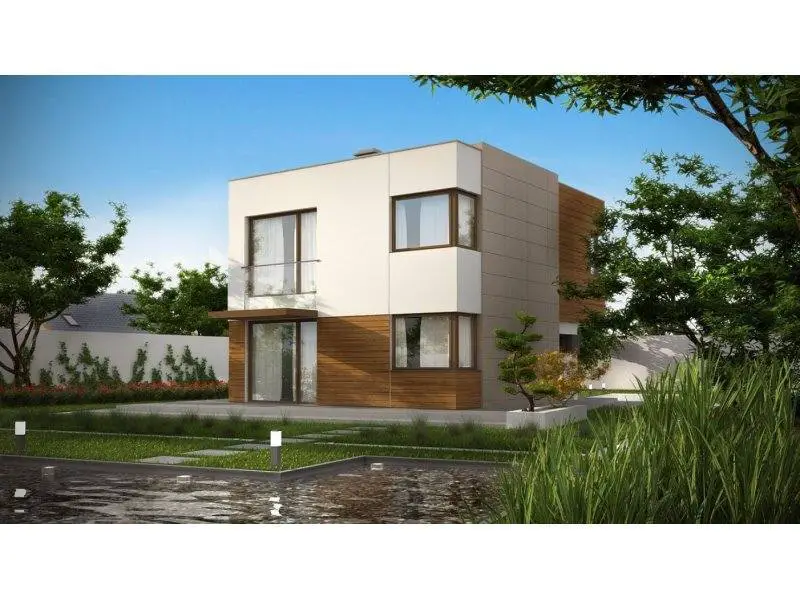
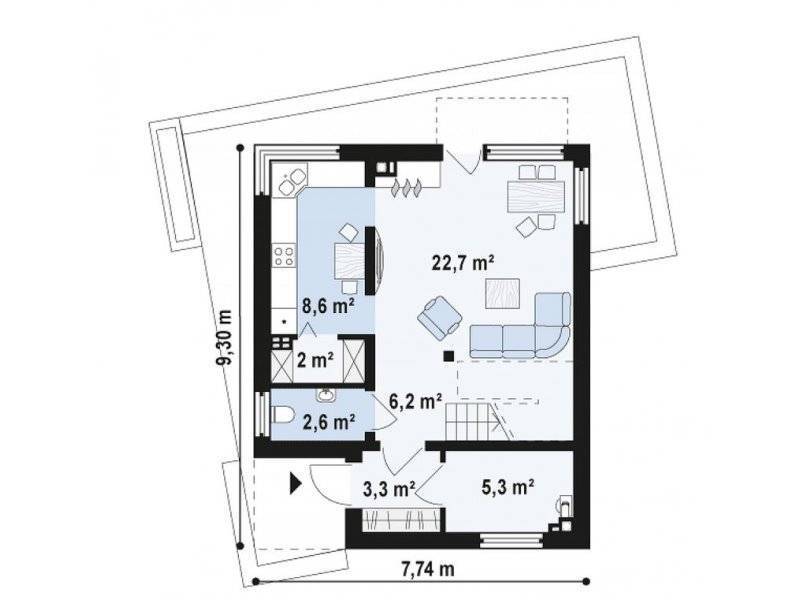
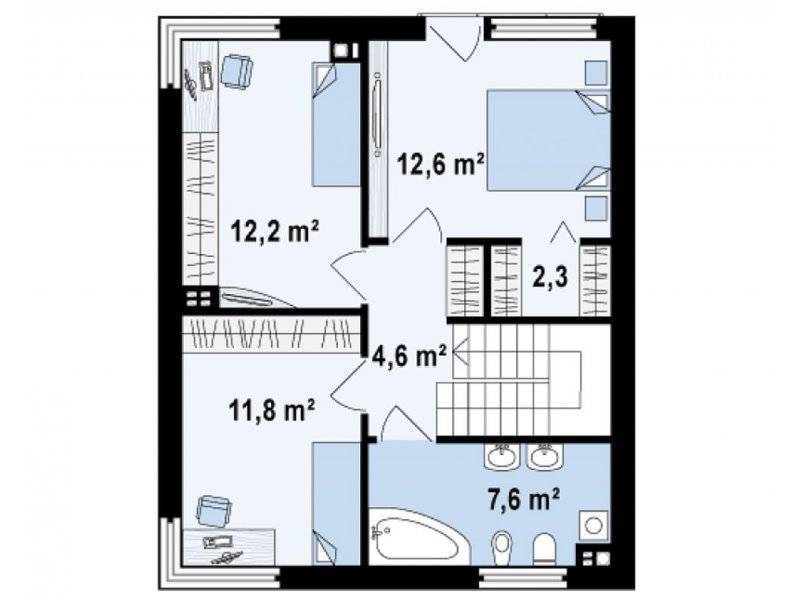
Two story house plans
The third and final project brings us a small, bright house with an open and captivating exterior chromatics. The Dwelling stretches on a usable area of 134 square meters, with many outdoor spaces dedicated to relaxation. On The ground floor, besides the living room and the kitchen, the latter integrating the dining room, we also find a bedroom, two other similar rooms located upstairs. A spacious wooden balcony extends the master bedroom from the upper floor, overlapped terrace on the ground floor. The Price of this turnkey house is about 45,000 euros.

