Two Entrance House Plans – Discretion in the Family
Life hasn’t parted many of us from the family. Some have chosen to stay with the parents for reasons often related to mutual help – they help raise the children, we take care of them when old – or share a house with the brother or sister for similar reasons or related to costs. For those who are in this situation, below are three two entrance house plans, spaces that ensure privacy despite the living condominium.
The first example is an attic house, with wooden structure and walls and roof truss type, spread on 200 square meters. The exterior is plastered and the roof covered in shingle. Guard rails are made of stainless steel and wood joinery, giving the house a rustic look. The volumes result from simple shapes, each representing an important space. For instance, the octagon designates the dining area, the living room is marked by a triangle while the sleeping area in the attic area has a rectangular shape. The roof follows these forms giving them a unique look.
The house has two entrances, one opening into a vestibule and the other connecting the living room and the terrace.
The attic houses three bedrooms, one with its own bathroom and dressing room while the other two share a bathroom. Each bedroom is directly connected to the outside through terraces and balconies. Turnkey price varies from 86,000 to 117,000 euros, depending on the chosen masonry.
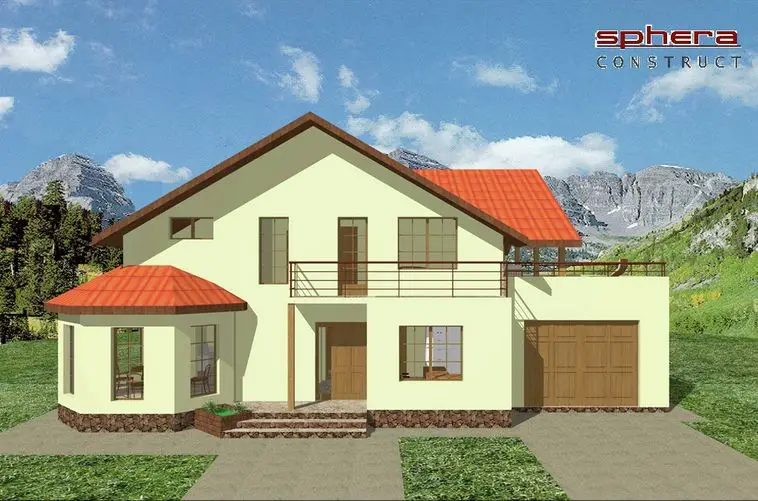
Two entrance house plans – colors and shapes
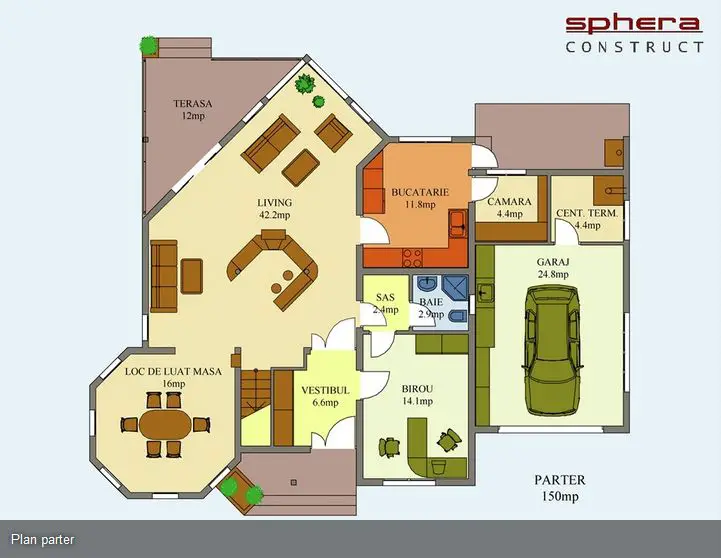
Ground floor
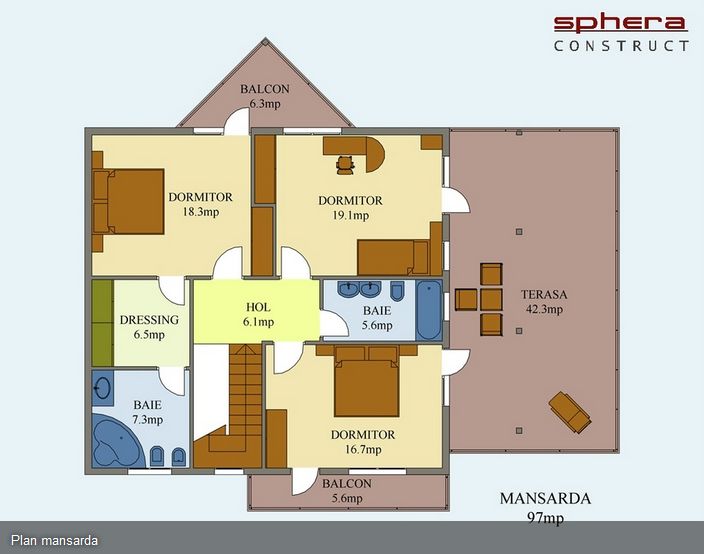
First floor
The second project is also an attic house with a living area of 114 square meters. The ground floor has a closed foyer with a dressing room enclosed, a bathroom, one bedroom, the living room and a kitchen / dining space. Upstairs you will find two bedrooms and a bathroom. The house has a covered porch among the distinctive elements that connects both entrances, a spacious living room with a vaulted ceiling opening to the mezzanine and a rustic kitchen.

Two entrance house plans – small, yet spacious
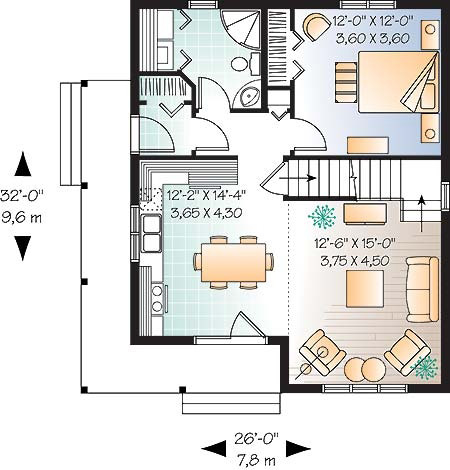
Plan 1
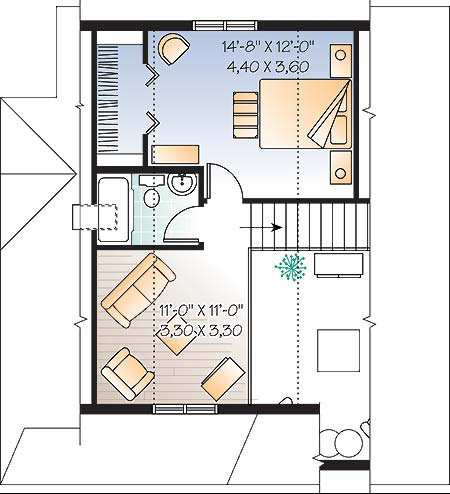
Plan 2
The latest example is an American prairie style house, where space for an extended family is not a problem. The house with separate entrances ensures minimal discretion, but brings all family members together in the spacious living room which opens into a covered terrace. The home of 3,109 square feet is divided into four bedrooms and three bathrooms, besides the other regular rooms.
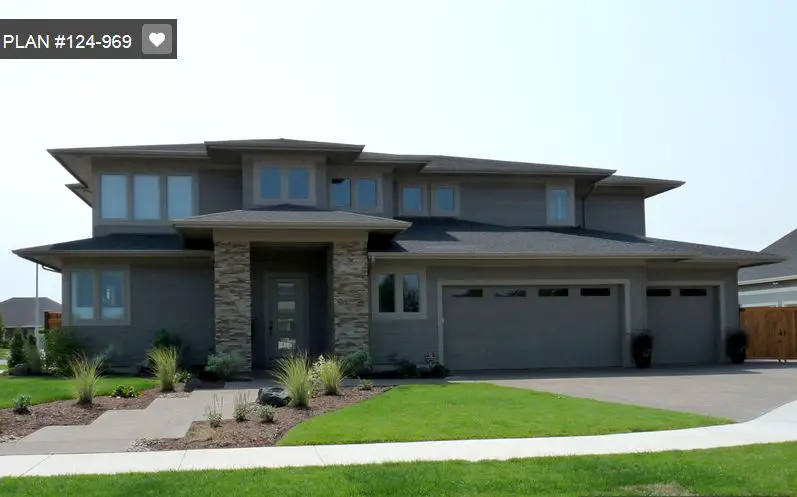
Two entrance house plans – prairie style house
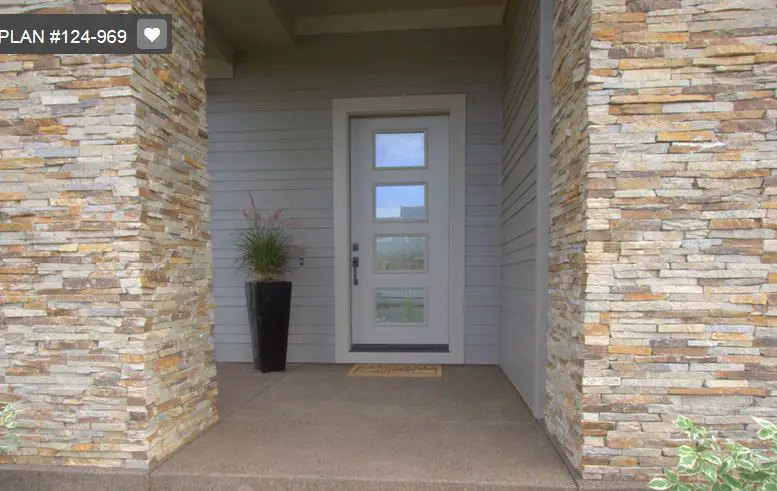
Separate entry
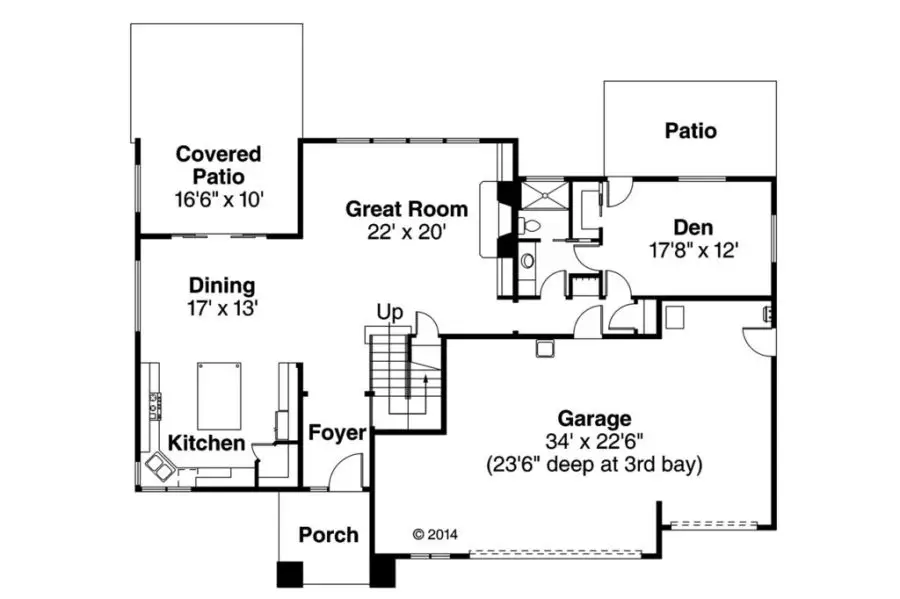
Plan 1
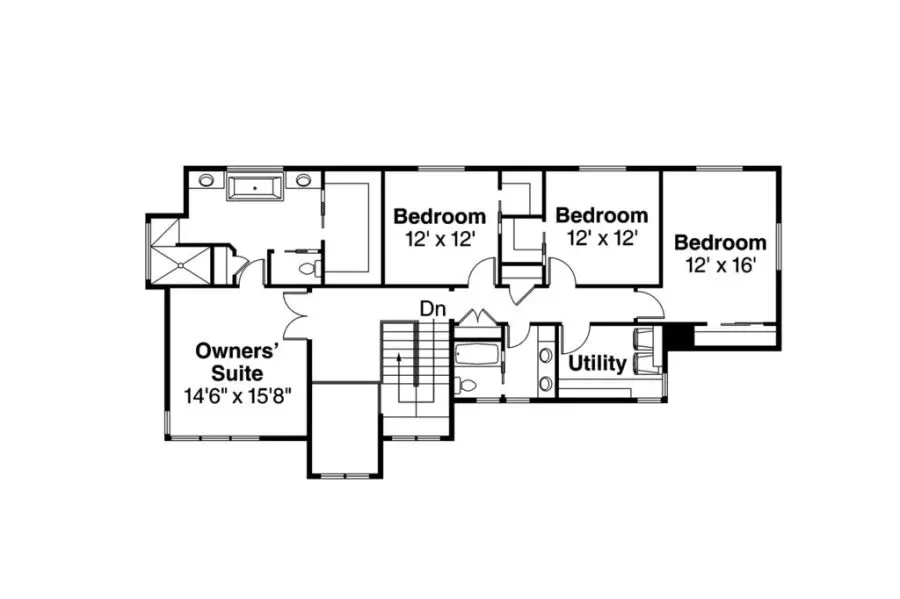
Plan 2
Sources: Constructor-case.ro, Proiectedecase.net, Houseplans.com















