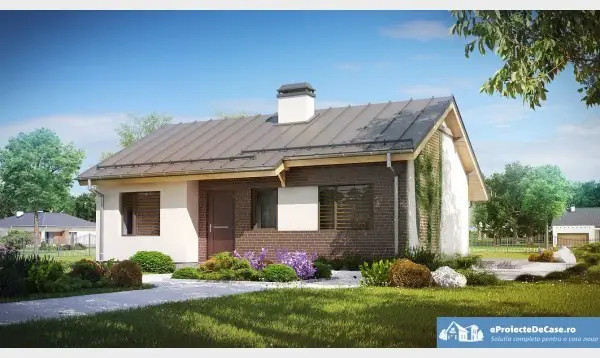Two bedroom house plans
In the ranks below, we present three projects of spacious and accessible houses, ideal for a family of three members, but also for a young couple. So, we have selected three projects of houses with two bedrooms, housing that we invite you to discover in the following:
Two bedroom house plans
The first chosen model is a house with ground floor, with the built area of 130 square meters, of which the usable area is 108 square meters. The house has a living room, a kitchen, a bathroom, a desk, 2 bedrooms and a toilet, making it ideal for a family with one or even two children. As for the cost of construction, the red price for this house is 22,000 euros, while the key price is 51,000 euros.
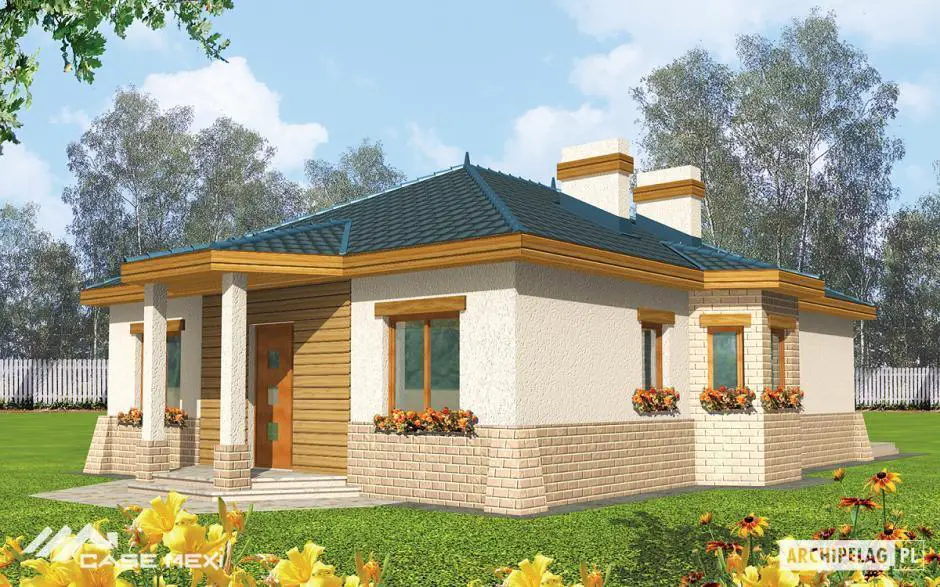
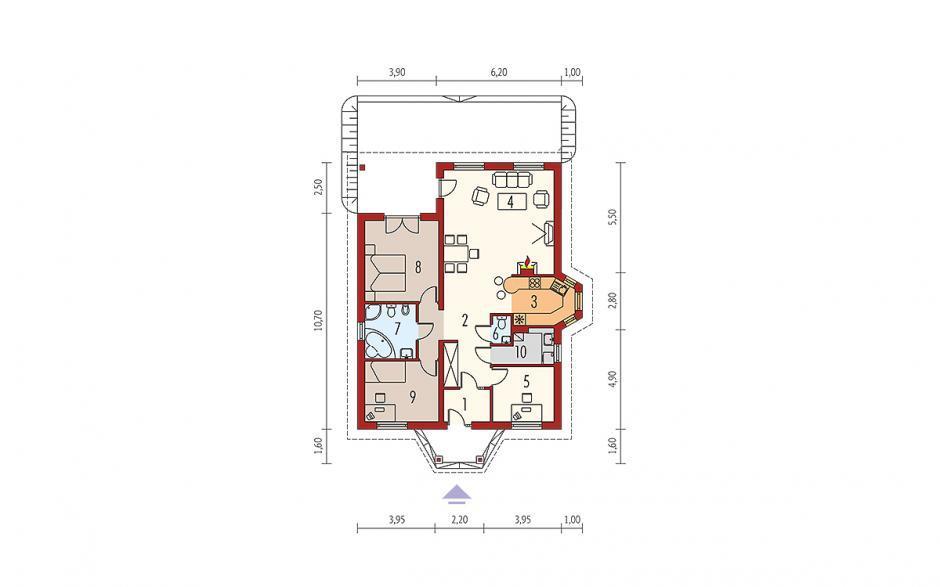
Two bedroom house plans
The second project is a house with a ground footprint of 112 square meters. The house draws through an ingenious architecture that consists of a harmonious game of shapes and colors: arches, a bay, skylights and wooden-edged balconies. On the ground floor you can find the living spaces, each with access to the side terraces, while upstairs there are two bedrooms opening outward through beautiful balconies. The key price for this construction is 53,000 euros.
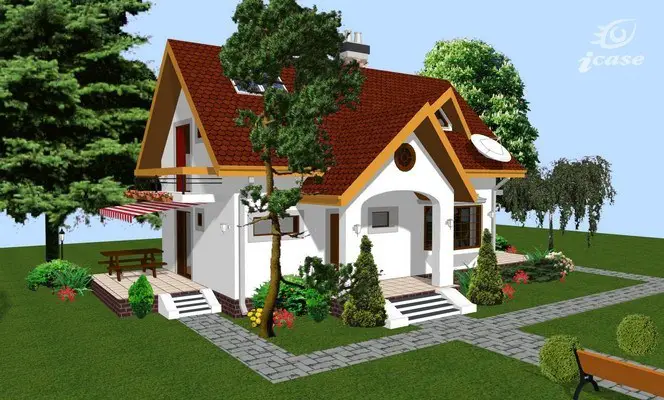

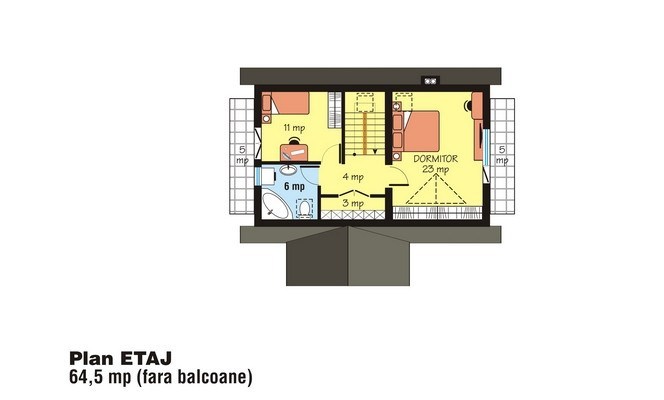
Two bedroom house plans
The third example is a house with ground floor, with a built area of 98 square meters, of which the usable area is 72 square meters. As is apparent from the taipan below, this House has a living room, a dining area and a kitchen, plus a bathroom and two bedrooms. The price for this House is 16,000 euro, priced at red, while the key price is 31,000 euro.
