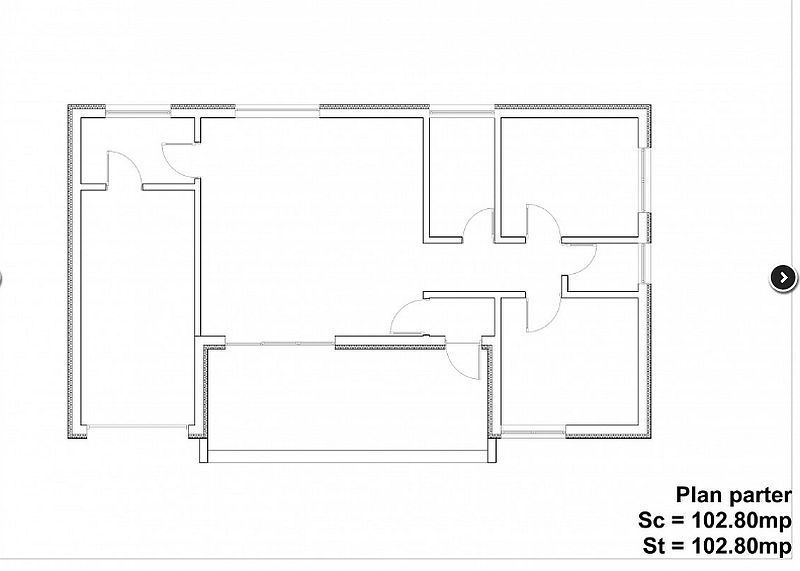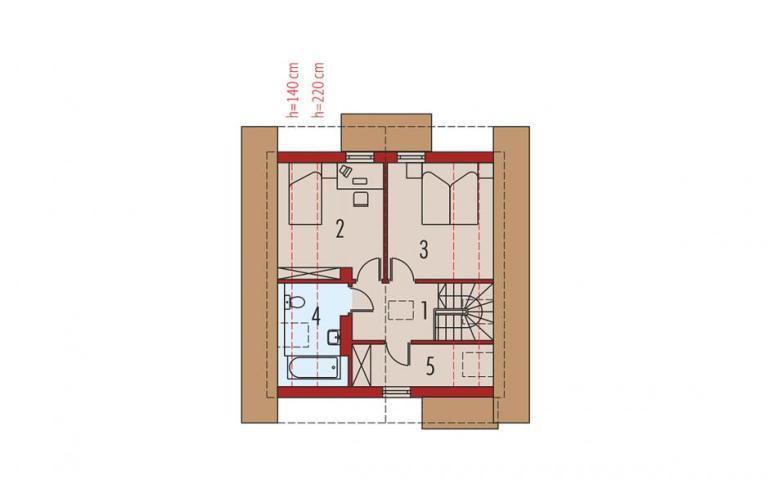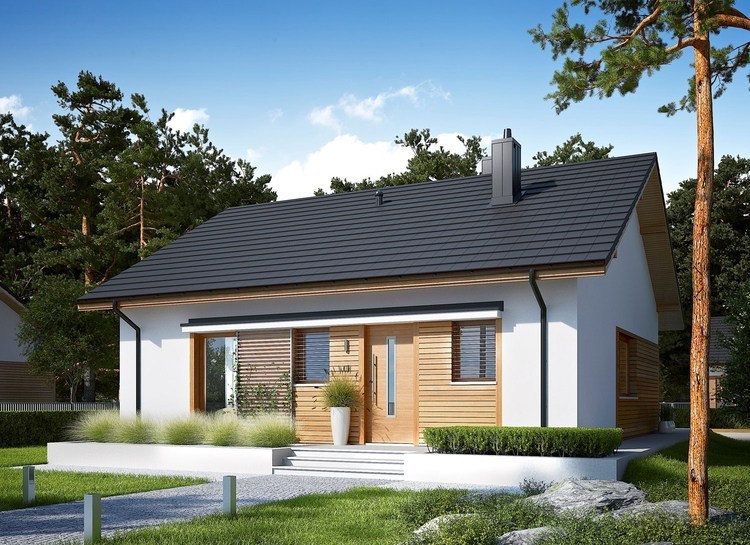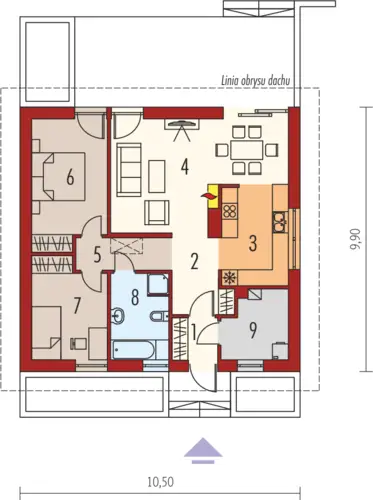Two bedroom house plans
Two bedroom house plans


Two bedroom house plans
The second model has a built area of 120 square meters, of which the usable surface is 98 square meters. As far as the housing is concerned, the ground floor is the living room, the kitchen, a toilet, a hallway and a wardrobe. All these are added to the 2 bedrooms, dressing room and a bathroom, which are found in the attic. The price for this house is 19,000 euros, priced at red or 46,000 euro, turnkey price.




Two bedroom house plans
The third model is a house with a useful area of 80 square meters, with an architecture that harmoniously combines traditional and contemporary style. The house has a generous terrace accessible from both the living area and the matrimonial bedroom with wide glazed openings. The night zone is composed of two bedrooms and a bathroom. As far as costs are concerned, the key price is about 450 euros per square metre built.


Foto: archipelag.ro, casemexi.ro















