Tuscan Style House Plans – Passionate Architecture
There’s probably no better choice reflecting more beauty and harmony than a house blending the classic, traditional architecture with modern interiors, a both practical and aesthetic symbiosis. The Tuscan style houses are such an example, in which shapes full of personality, perfected across the centuries, hide modern functional spaces, in a consummate balance. Below are three Tuscan style house plans speaking volumes about the beauty of a region well-known for its picturesque landscapes.
The first plan shows a single story house, spreading on 162 square meters. The house draws all the looks thanks to its Mediterranean style design, with the main entry flanked by two arches supported by a beautiful column and windows also framed by arched design elements. The decorative stone insertions play a central role on the façade in full chromatic harmony with the red tile roof. The rectangular plan of the house has the day spaces at its core, with the living encompassing the dining and expanding to the kitchen. A spacious veranda lying in a corner can be accessed from both the living and the master bedroom. A second bedroom, a study and two bathrooms complete the functional space.
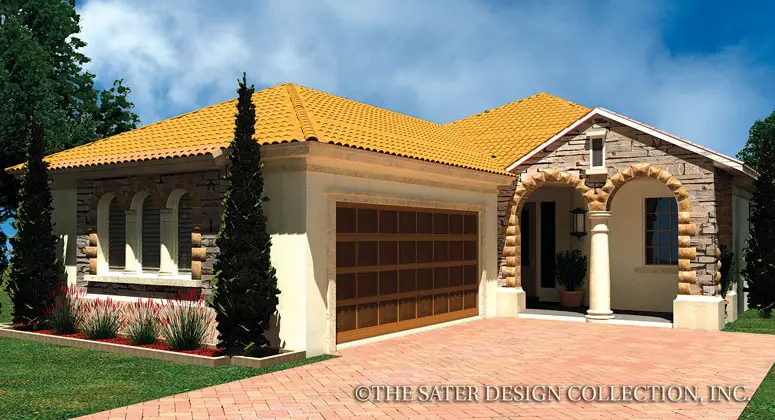
Tuscan style house plans – harmony at its best
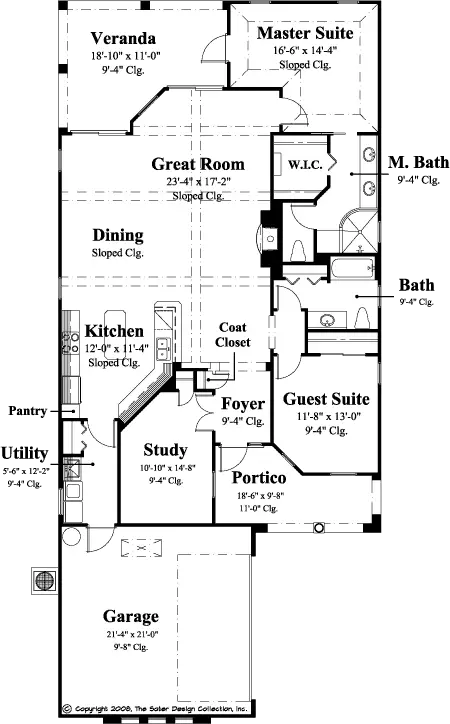
The second plan describes a more spacious home, a real Tuscan style villa featuring an imposing architecture in which tall windows stand out, along the stone lined façade and a stone post gate with ceramic flower pots at the top and a beautiful yard featuring a fountain lying behind. The 558 square meter plan distinguishes itself through the same centrally positioned family spaces, connected to an outdoor patio. The ground floor also features a master bedroom and its own private patio and a study, while the first floor is home to three bedrooms, a game and a bonus room, for extra relaxing activities.
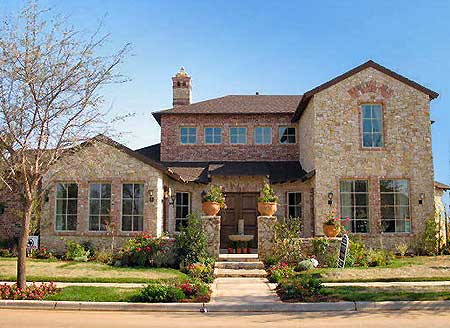
Tuscan style house plans – charming exteriors
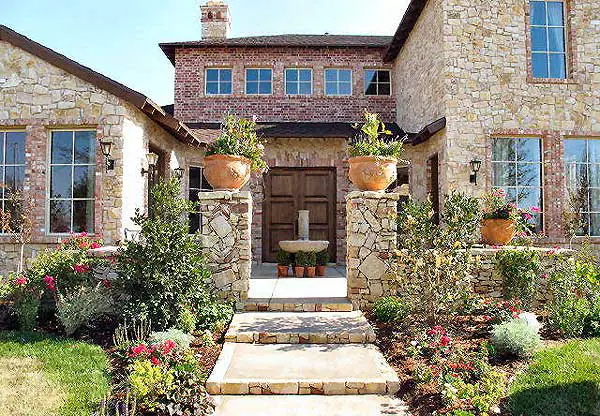
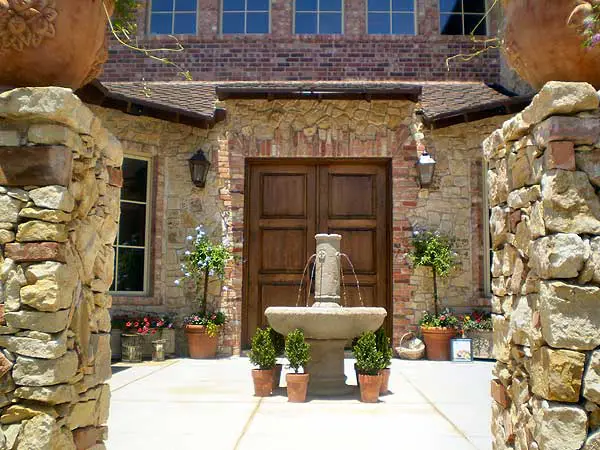
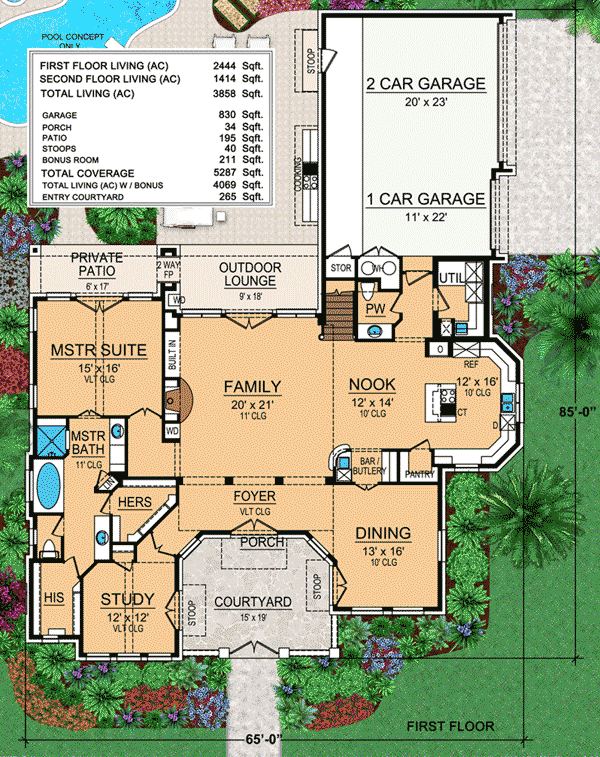
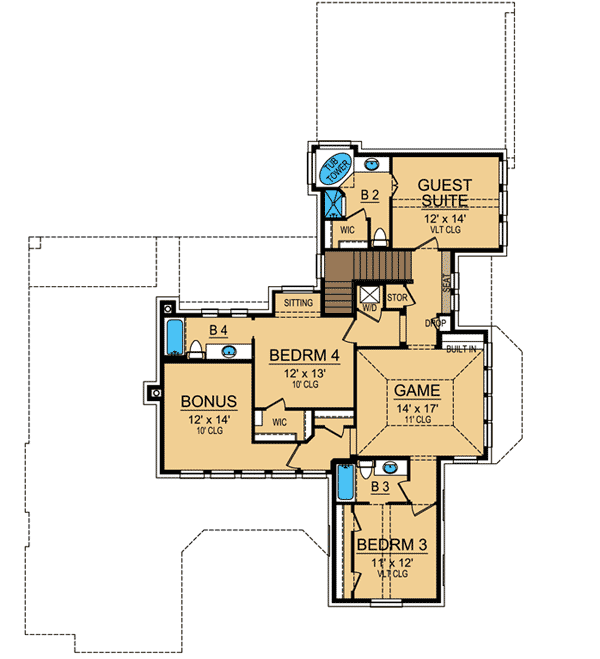
The third house is even more splendid, combining volumes of different shapes, with the circular one placed to the front, getting all the attention. On the side, as you go in, a tall stone chimney completes the classic image of a house full of personality. The living room opens to the covered patio and to the pool area. The master suite is off the foyer, and has a sitting area with access the covered patio. The master bathroom features a long vanity area, separate whirlpool tub and walk-in shower. The kitchen has all the amenities, with breakfast room and windows looking out to the pool area. A formal dining room and sunken media room are located to the right. Upstairs are three bedroom and three bathrooms with a game room that goes out onto the covered balcony.
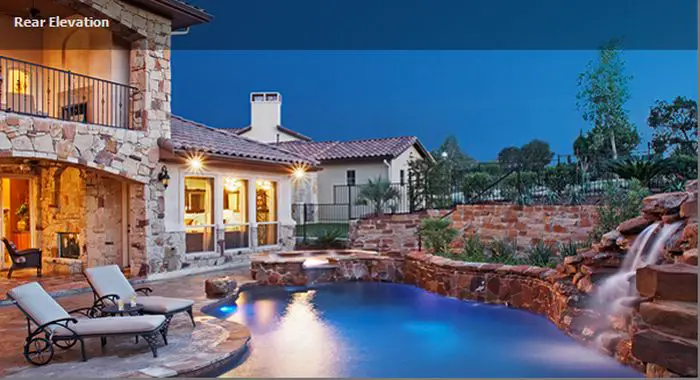
Tuscan style house plans – exotic beauty
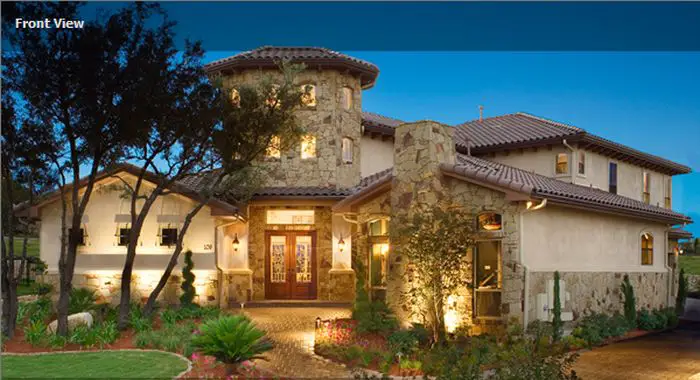


Sources: Saterdesign.com, Architecturaldesigns.com, Thehousedesigners.com
















Beautiful Tuscan houses. More designs of Tuscan Mediterranean houses here: http://www.dreamhomedesignusa.com/