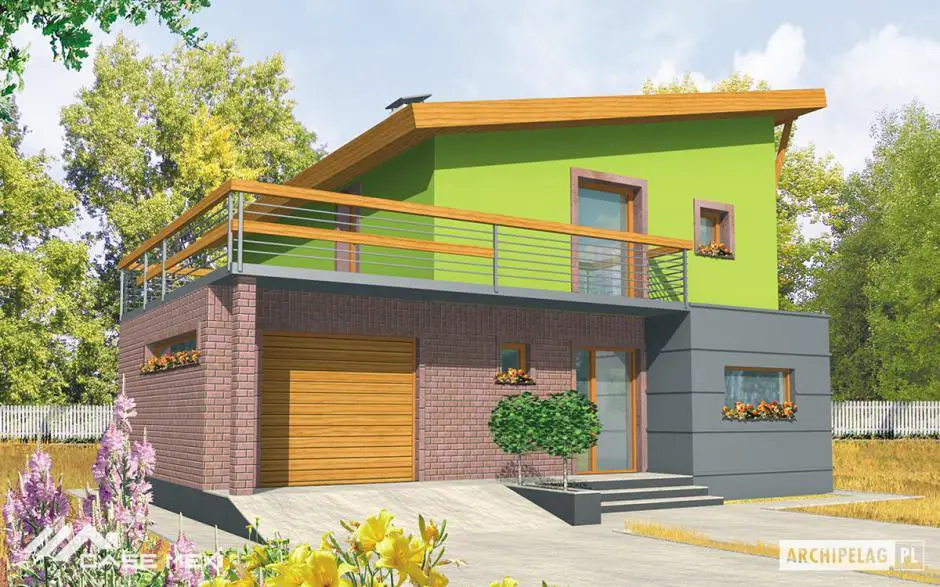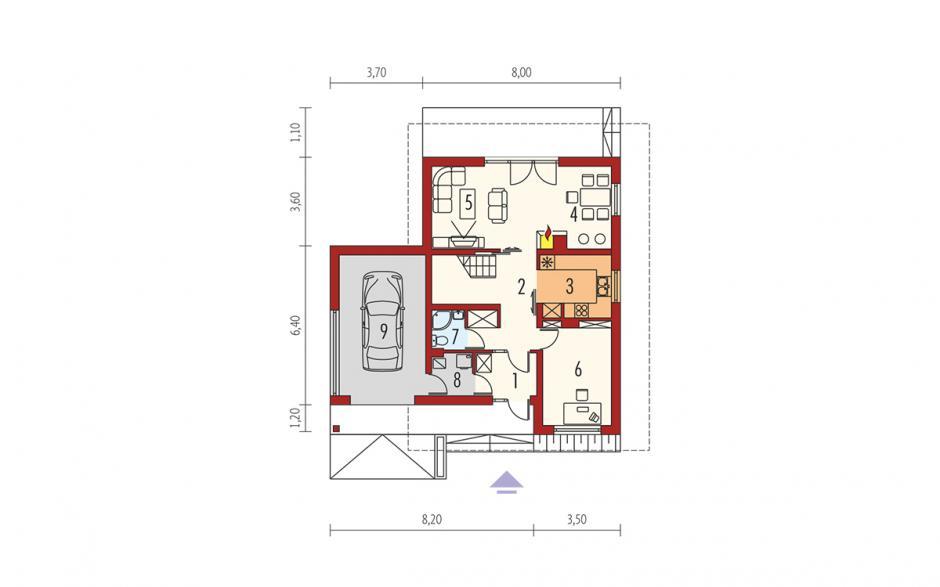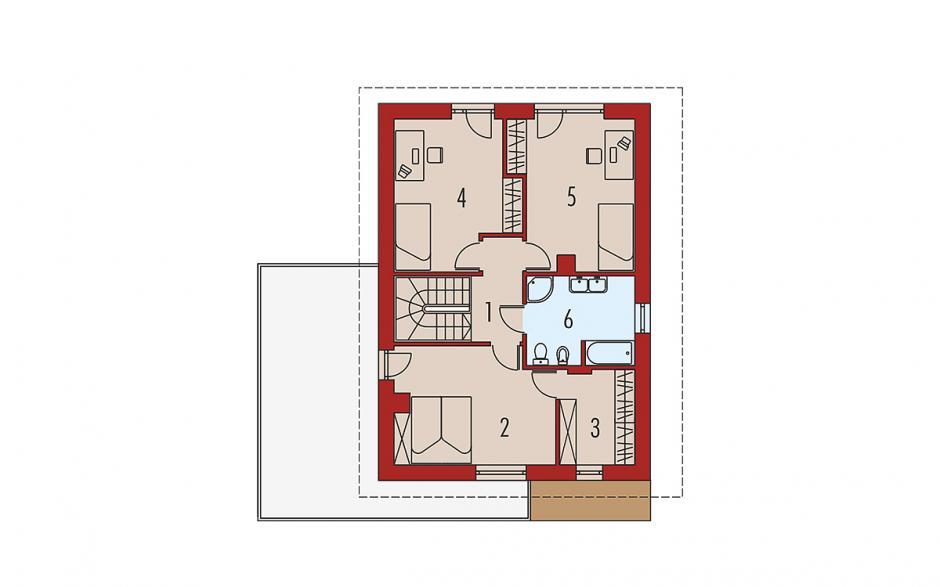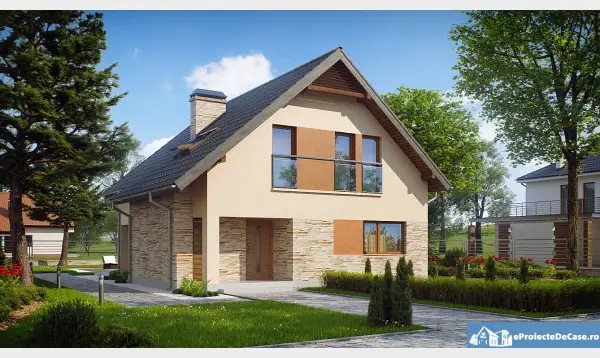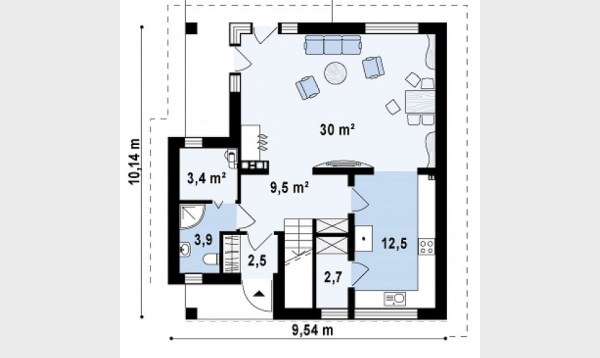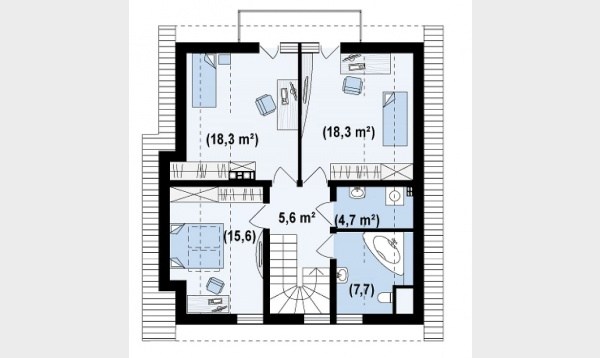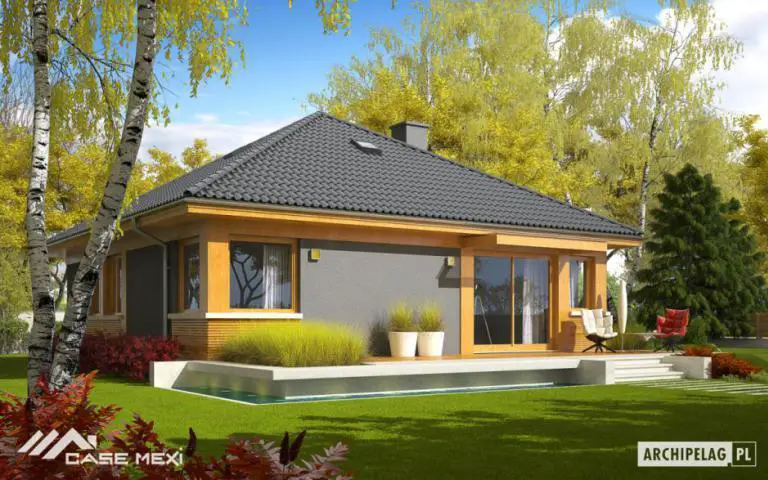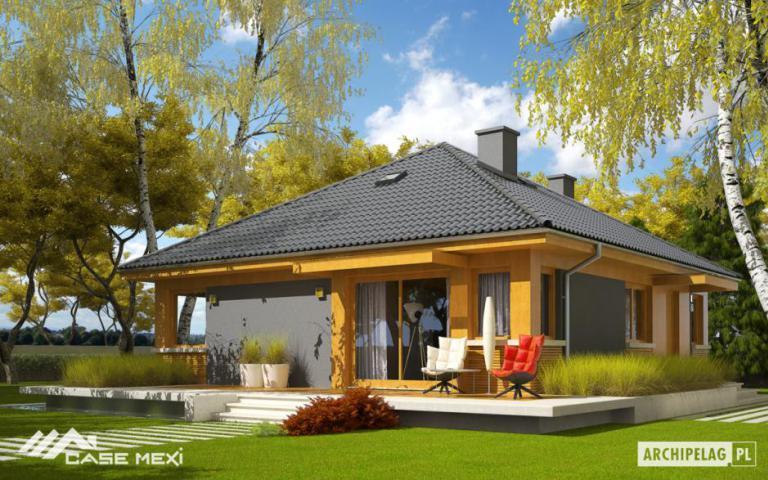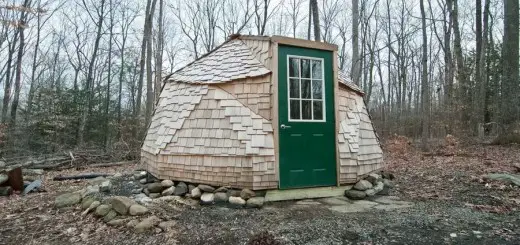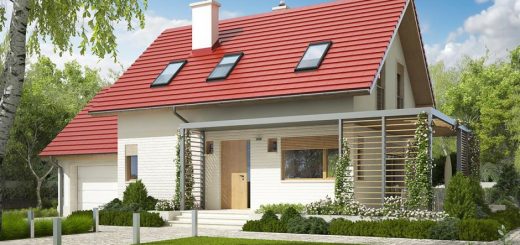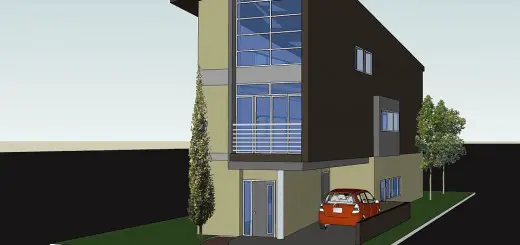Three bedroom house plans
We start the week with three projects of houses suitable for a family of three or four members. Thus, in the following lines, we present three examples of three-bedroom houses.
Three bedroom house plans
The first house is made on the metallic structure and has a built area of 205 sqm, while the usable surface is 157 sqm. The price for this is 35,000 euros, priced at red and 87,000 euro, turnkey Price. In Terms of sharing, the house has a living room, a dinning, a kitchen, a desk and a bathroom, on the ground floor, and upstairs, 3 bedrooms, a wardrobe and a bathroom.
Three bedroom house plans
The second house is a very spacious one, ideal for a young family, with two children, for example. The built area of the house is 192 square meters, of which the usable surface is 137 square meters. The key price for this house is 67,000 euros. In terms of sharing, the house has an open space area that comprises kitchen, living room and dining, as well as a toilet in the ground floor. There are three spacious bedrooms and a bathroom in the attic.
Three bedroom house plans
The third model of the house is a housing with a built area of 115 square meters and a ground footprint of 97 square Meters. The house has a living room, a dinning, a kitchen, three bedrooms and a bathroom. The price of red for this House is 19,000 euros, and the key price is 42,000 euro.
