Tudor Style House Plans – Noble Architecture
Featuring distinctive element which are testimony of a centuries old architectural style, the Tudor style houses are genuine works of art, inspiring the imagination. No other design in architectural history has captivated the imagination more than the Tudor house plan, with its rustic half-timbered exteriors, decorative chimneys, and romantic steeply gabled rooflines. Below are a couple of Tudor style house plans, homes that combine an old, medieval architecture with interiors that largely keep the same classic lines, but adapted to modern living.
The first plan is a three story house – main, first floor and attic – spreading on 352 square meters. The house features the craftsmanship and quality of its English ancestors and offers 4 or 5 bedrooms, 4 ½ baths. Tall and traditional, its twin gables with sweeping eaves, multi-paned casement windows, and half-timbered construction give the exterior both character and curb appeal. These wooden accents along with brick and stucco create a gracious, timeless look. Designed with an open floor plan, the family room features a coffered, 11-foot-high ceiling. The vaulted ceiling in the keeping room adds volume and architectural interest as well. Two fireplaces warm interiors, while an inviting outdoor fireplace may be enjoyed at least three seasons of the year.
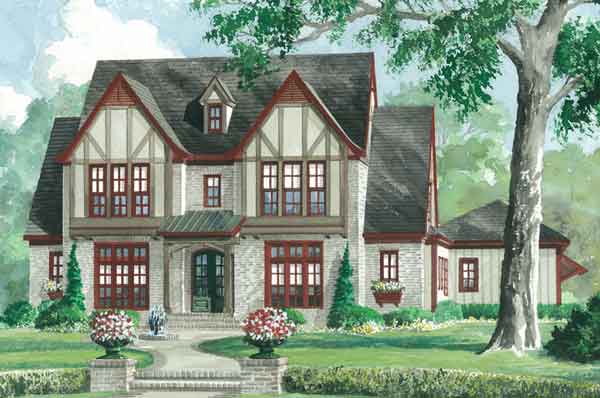
Tudor style house plans – imposing facade
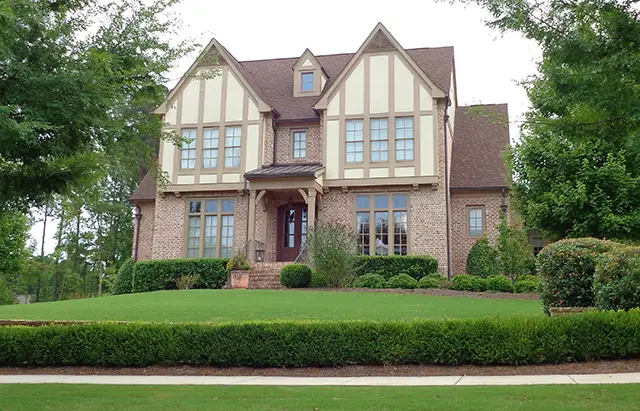
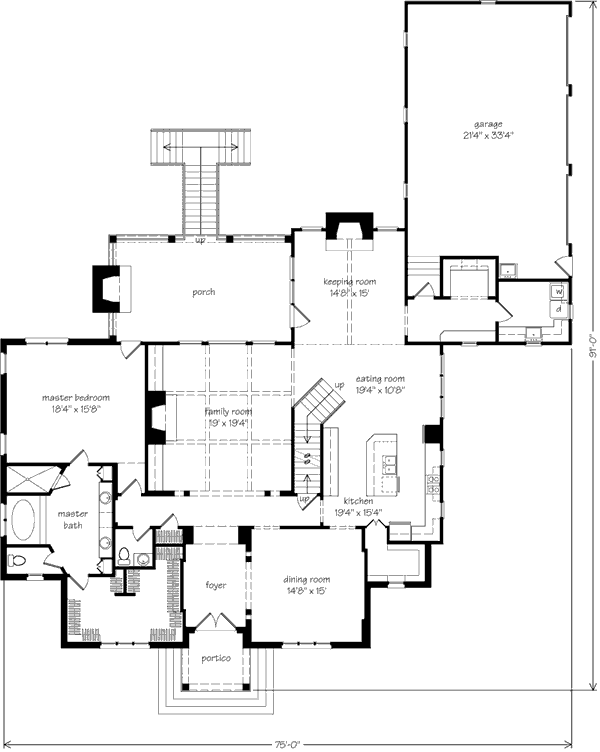
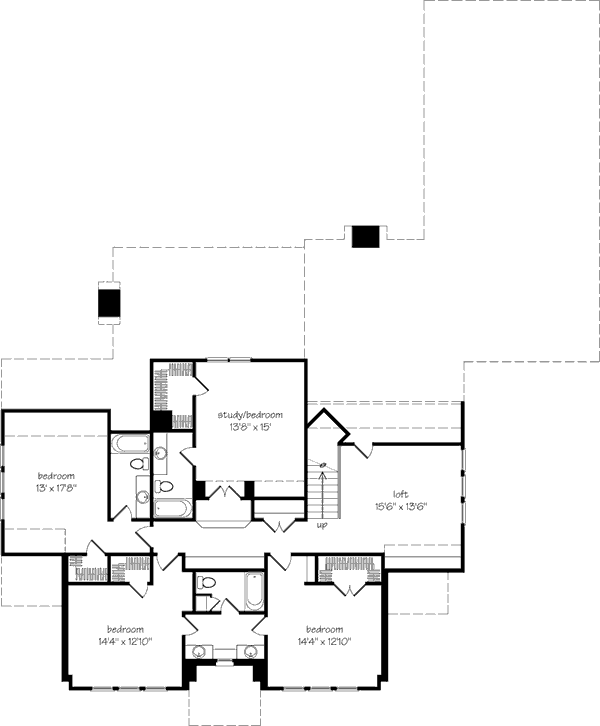
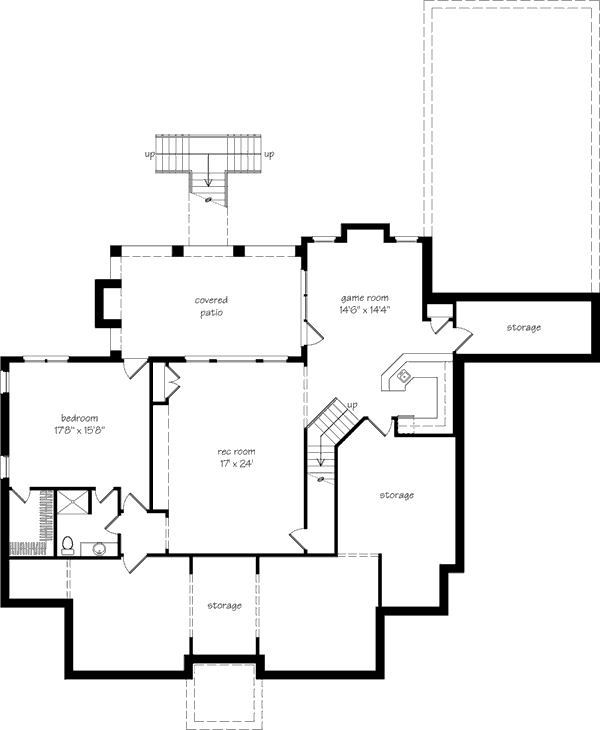
The second plan shows a smaller house, spreading on 268 square meters, but packing the same distinctive elements of the old English style. A beautiful round shaped volume of the building stands out, with wrap-around tall windows behind which lies an intimate dining room. It is further connected to the kitchen which then spills into the large central living room, this one enjoying direct access to an outdoor living porch. A master bedroom and a study also lie on the main floor, with three other bedrooms and a bonus room sharing the space upstairs.
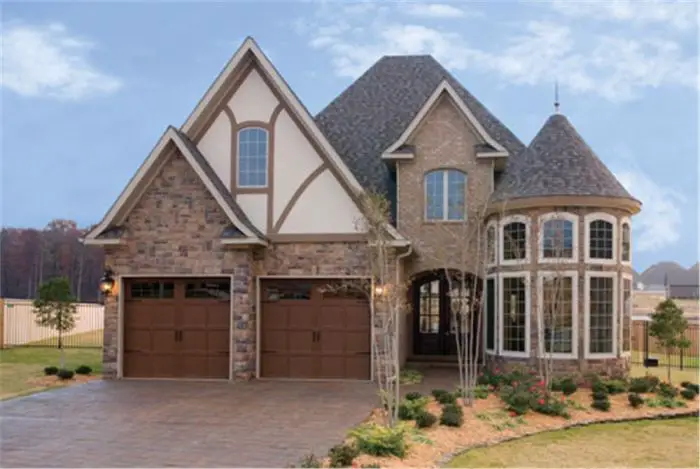
Tudor style house plans – a harmonious play of shapes
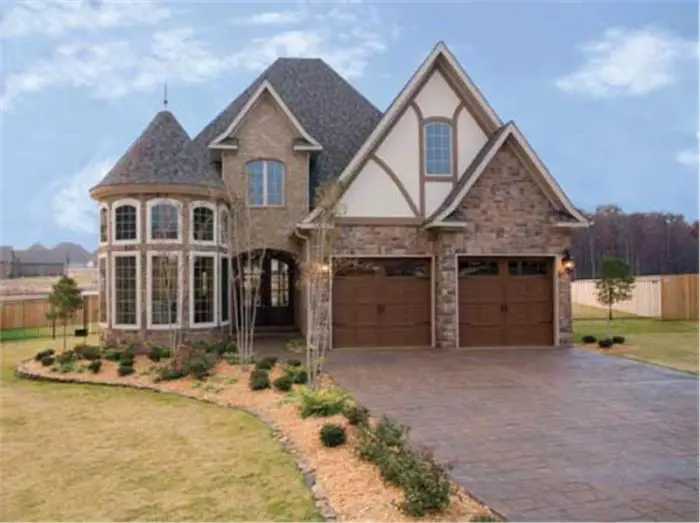
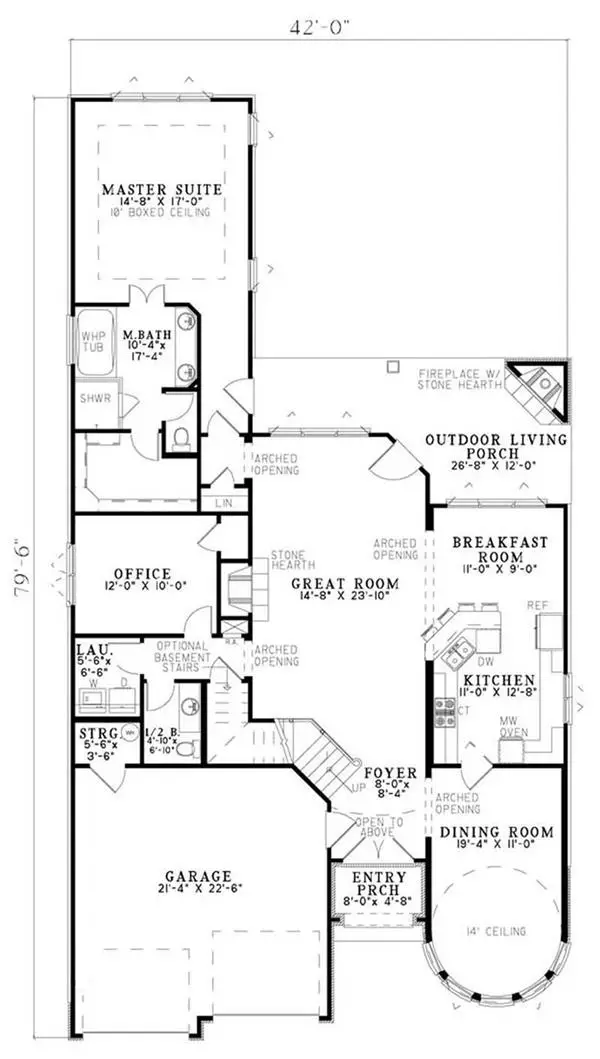
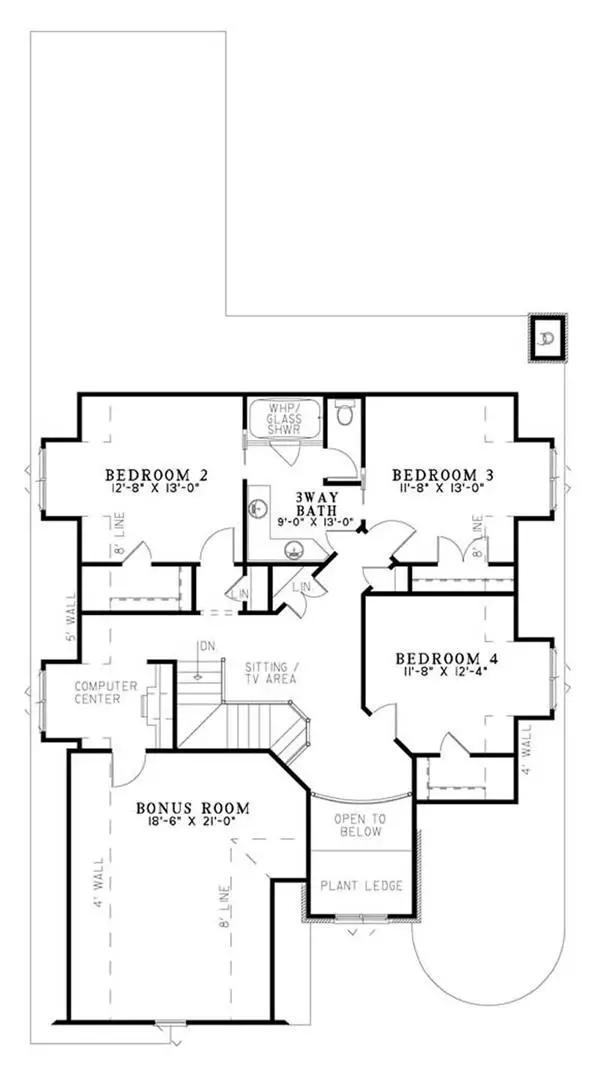
Finally, the last plan describes a home sitting on 13 square meters, featuring a design which lacks the ornamental timbers, featuring a stone façade, with a pitched front gable roof, tall windows and a massive chimney at the back. The ground floor is exclusively dedicated to the family area, with the kitchen and the dining coming together in a single space and the living enjoying a larger space. On the first floor rest three bedrooms, with an extra room serving whatever practical needs the owner may have.
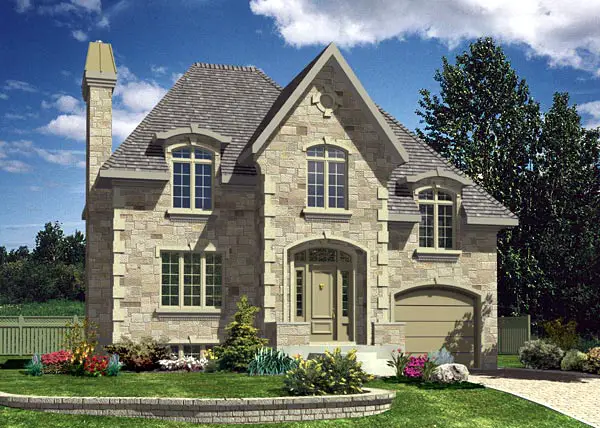
Tudor style house plans – stone clad facade
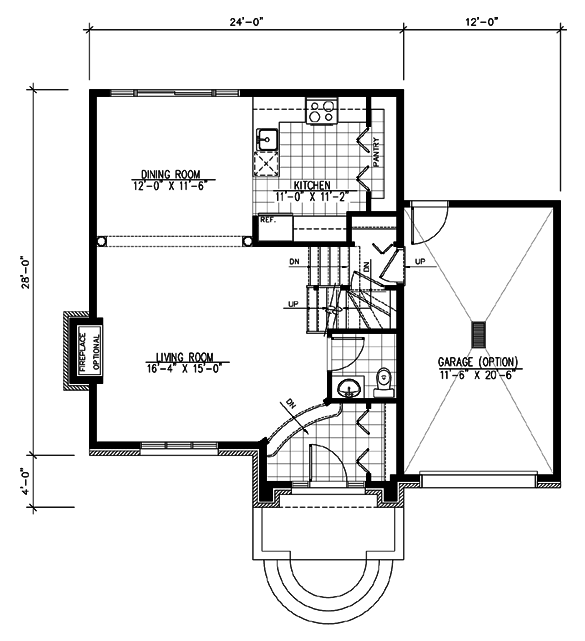
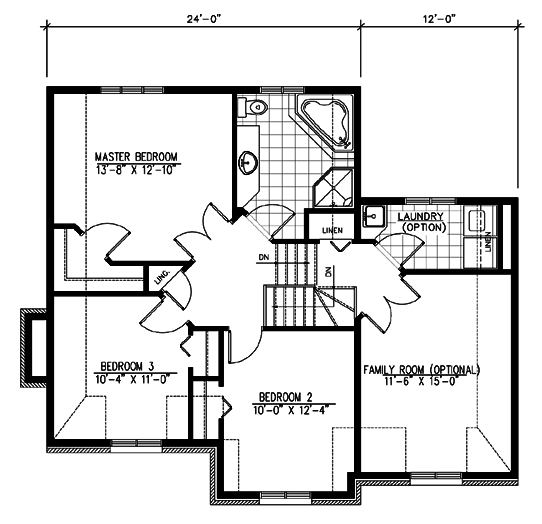
Sources: Houseplans.southernliving.com, Theplancollection.com, Familyhomesplans.com















