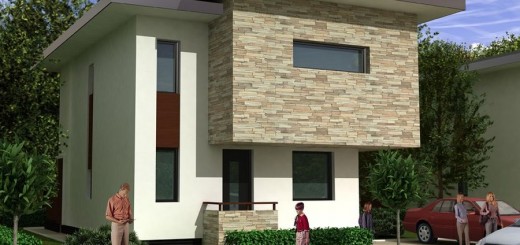Traditional One Storied House Plans. For Those Missing the Feeling of the Grandparents’ House
Even though, nowadays, modern house projects, with a simpler design, that probably inspires more comfort, prevail, plenty of people are still drawn to the ancient, warmer look. Either in the countryside or in the city, most of the houses were built on one level. That and all the fine details of the design contributed to their welcoming feel. Here are 3 traditional one storied house plans that illustrate the charm of the countryside or the elegance of old town houses.
The first house plan has a warm and pleasant look. This project is perfect for the countryside or the outskirts of the city, as, due to the harmonious details of the design, it suggests refuge, privacy and tranquility.


Its living area is 1,012 sq ft and the total one is 1,195 sq ft. Brick-made and finished with standard materials, it costs 43,290 euros.
It has a spacious living with an open kitchen, 2 bedrooms and a bathroom, as well as an utility room.

Traditional one storied house plans. 3 bedroom home
The second house design could also perfectly fit into the countryside, as well as in a residential area outside the city. This project will appeal to you if you’re looking for a traditional style that’s simple and clean.


It’s a bigger residence, with a total area of 1,582 sq ft and a living one of 1,346 sq ft, consisting of 3 bedrooms. It can be built for 57,330 euros.
The house features a large living and dining room, a kitchen with access to the technical space, 3 bedrooms and 2 bathrooms. There are hallways between the rooms and also an exist to the back porch, partially covered, from the living room.

Credits: casebinefacute.ro
Traditional one storied house plans. Town house
Due to its impressive details and over-all elegance, this marvelous house could be suitable for the city.


Its total area is 1,152 sq ft and its living area is 926 sq ft. The house can be built from panels on metal structure for approximately 43,000 euros.
It has 2 bedrooms, with 1 bathroom and a toilet in between, an utility room and a kitchen opening to a no less than 345 sq ft living room.

Credits: casemexi.ro
















